$3,990,000
Available - For Sale
Listing ID: C8308950
5 Pembury Ave , Toronto, M4N 3K4, Ontario
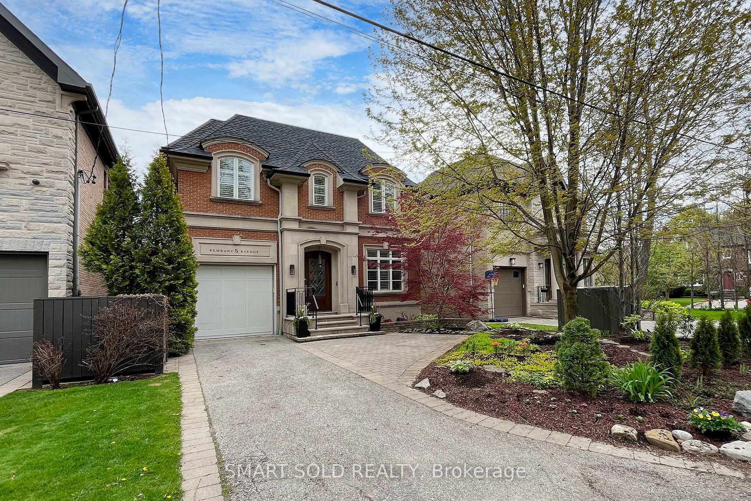
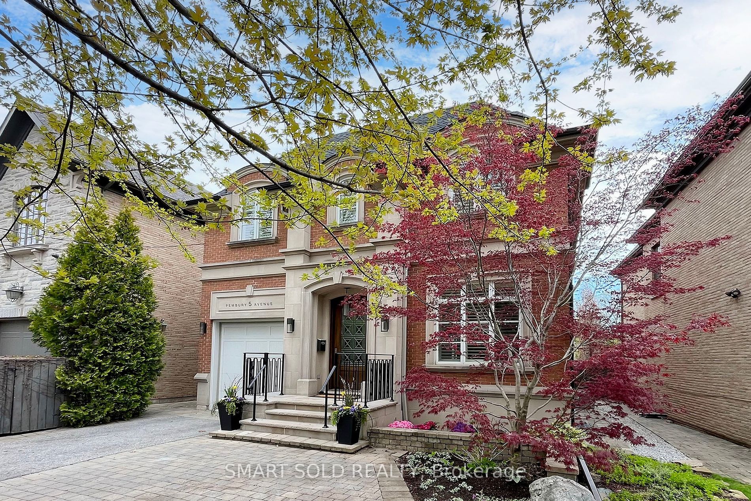


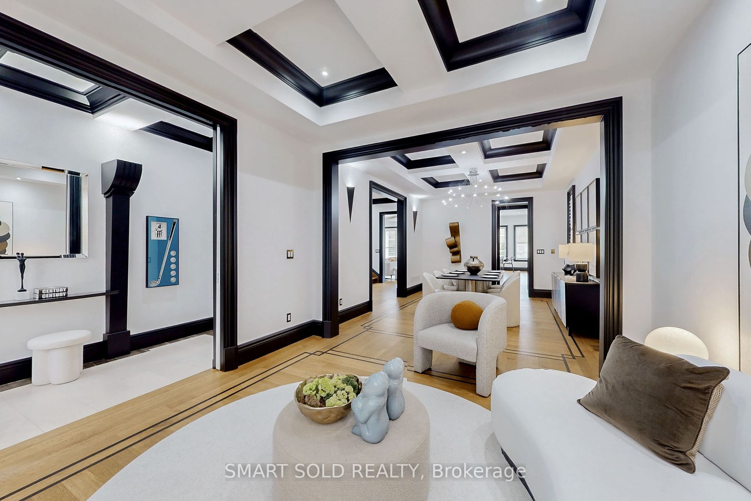



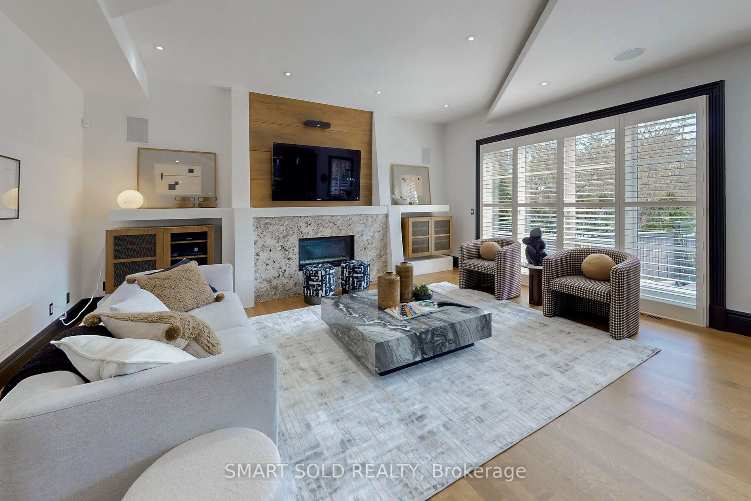




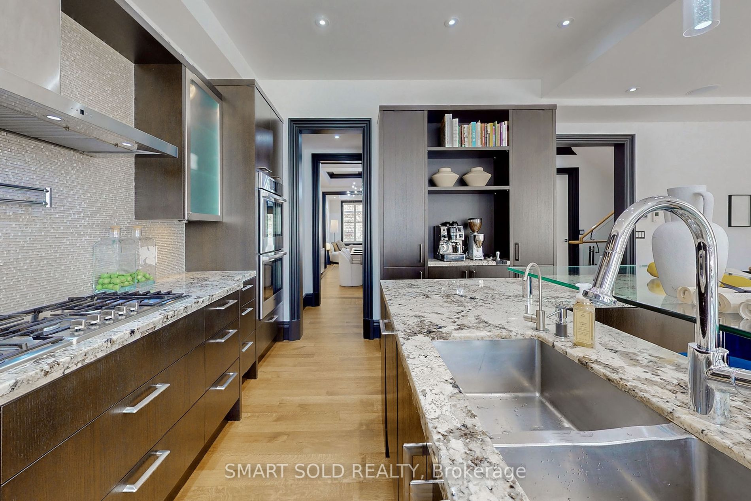
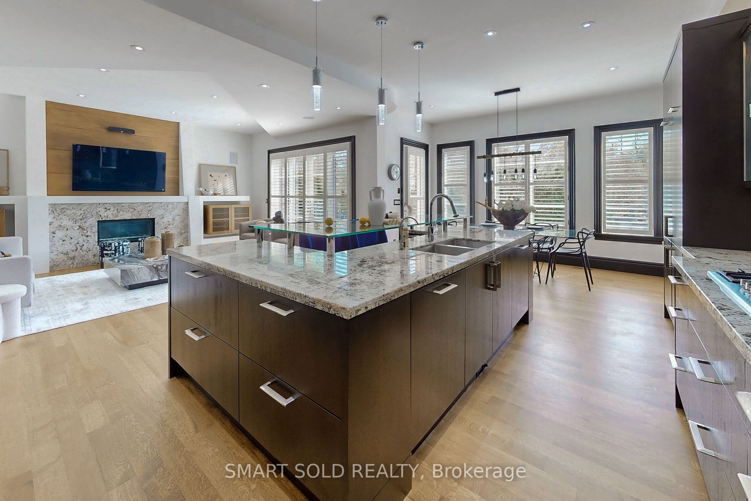
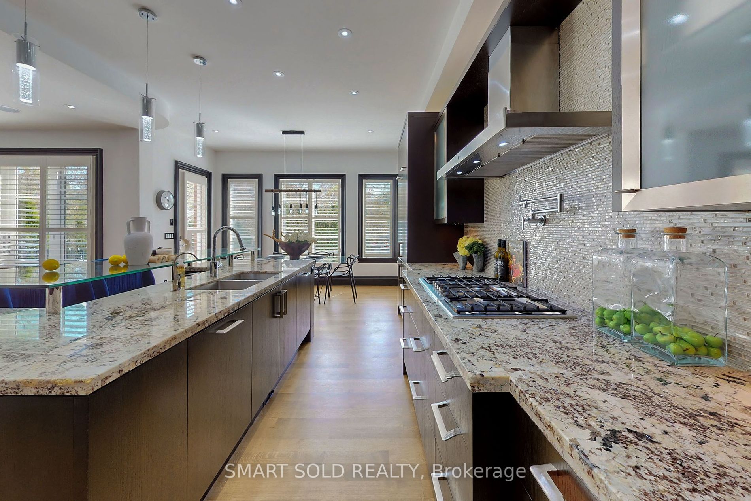

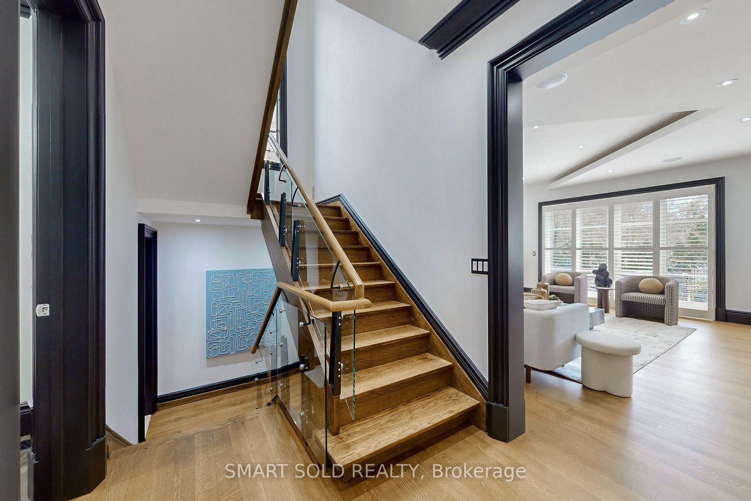
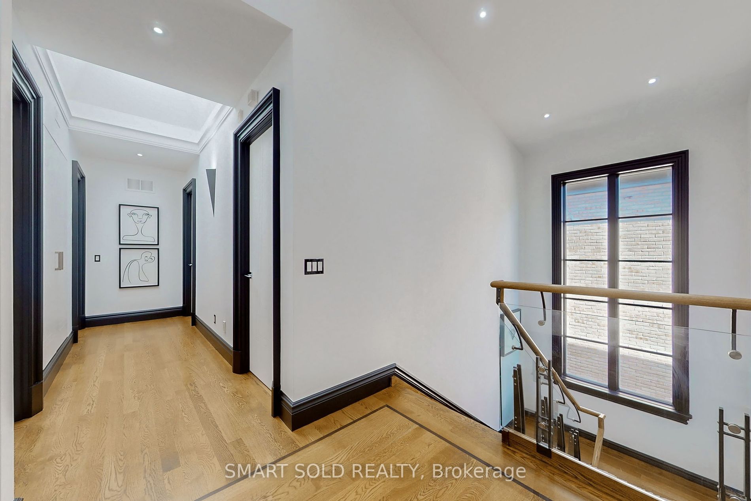

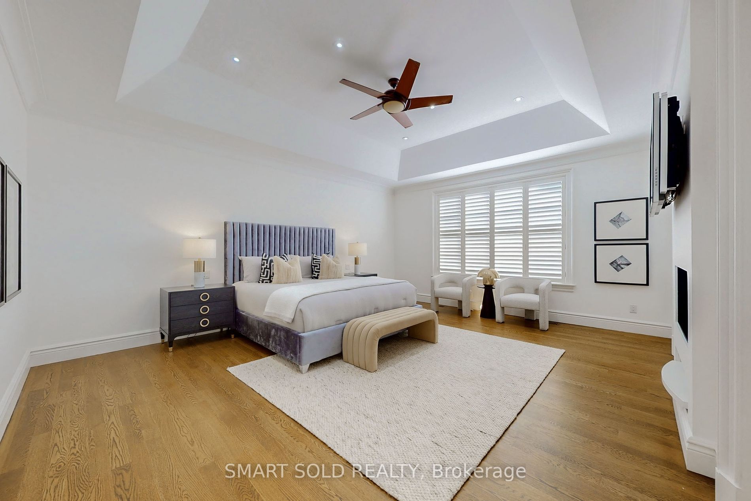

























| Prestigious Lawrence Park custom home on a tree-lined Cul-De-Sac. More than. 4500 sqf. of luxury living space. Stunning transitional finishes with a modern flair. Quartersawn white oak floor with Wenge inlay. Marble, onyx and granite throughout. California shutters throughout. High ceilings throughout, 10' main floor, 9'6'''+ second floor and basement. Gourmet eat-in kitchen with separate servery plus walk-in pantry. Luxurious Master with Spa like ensuite with steamed shower and heated floor. Finished basement with an in-law/nanny suite, large entertainment area and Wine Cellar. Steps to Toronto French School, Crescent School, Granite Club, Sunnybrook Hospital, Sherwood Park, York University Glendon Campus/Glendon Forest. |
| Extras: Bosch gas cooktop, double oven, Jenn-Air Dishwasher, Liebherr Fridge, Built-in wine fridge. |
| Price | $3,990,000 |
| Taxes: | $16623.54 |
| Address: | 5 Pembury Ave , Toronto, M4N 3K4, Ontario |
| Lot Size: | 42.00 x 143.90 (Feet) |
| Directions/Cross Streets: | Lawrence/Bayview |
| Rooms: | 9 |
| Rooms +: | 3 |
| Bedrooms: | 4 |
| Bedrooms +: | 1 |
| Kitchens: | 1 |
| Family Room: | Y |
| Basement: | Finished |
| Approximatly Age: | 6-15 |
| Property Type: | Detached |
| Style: | 2-Storey |
| Exterior: | Brick |
| Garage Type: | Built-In |
| (Parking/)Drive: | Private |
| Drive Parking Spaces: | 2 |
| Pool: | None |
| Approximatly Age: | 6-15 |
| Property Features: | Fenced Yard, Hospital, Public Transit |
| Fireplace/Stove: | Y |
| Heat Source: | Gas |
| Heat Type: | Forced Air |
| Central Air Conditioning: | Central Air |
| Sewers: | Sewers |
| Water: | Municipal |
$
%
Years
This calculator is for demonstration purposes only. Always consult a professional
financial advisor before making personal financial decisions.
| Although the information displayed is believed to be accurate, no warranties or representations are made of any kind. |
| SMART SOLD REALTY |
- Listing -1 of 0
|
|

Wally Islam
Real Estate Broker
Dir:
416 949 2626
Bus:
416 293 8500
Fax:
905 913 8585
| Virtual Tour | Book Showing | Email a Friend |
Jump To:
At a Glance:
| Type: | Freehold - Detached |
| Area: | Toronto |
| Municipality: | Toronto |
| Neighbourhood: | Bridle Path-Sunnybrook-York Mills |
| Style: | 2-Storey |
| Lot Size: | 42.00 x 143.90(Feet) |
| Approximate Age: | 6-15 |
| Tax: | $16,623.54 |
| Maintenance Fee: | $0 |
| Beds: | 4+1 |
| Baths: | 5 |
| Garage: | 0 |
| Fireplace: | Y |
| Air Conditioning: | |
| Pool: | None |
Locatin Map:
Payment Calculator:

Listing added to your favorite list
Looking for resale homes?

By agreeing to Terms of Use, you will have ability to search up to 175591 listings and access to richer information than found on REALTOR.ca through my website.


