$845,000
Available - For Sale
Listing ID: E8308210
22 Maidstone Way , Whitby, L1R 0L7, Ontario
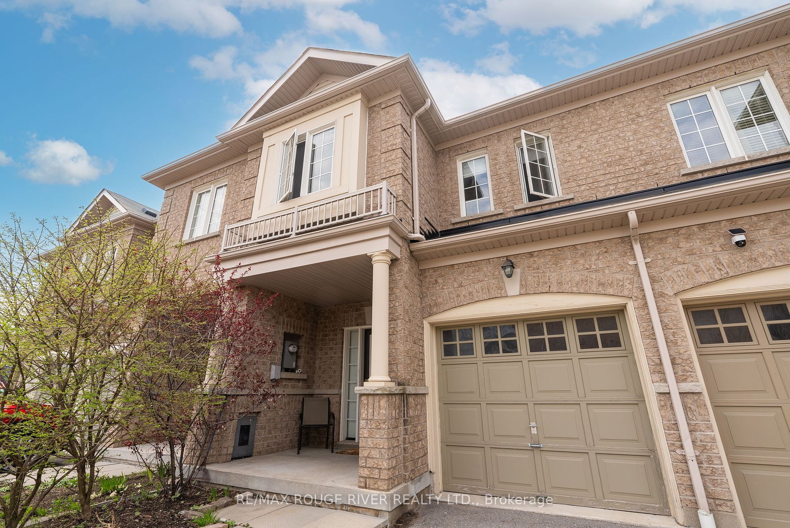


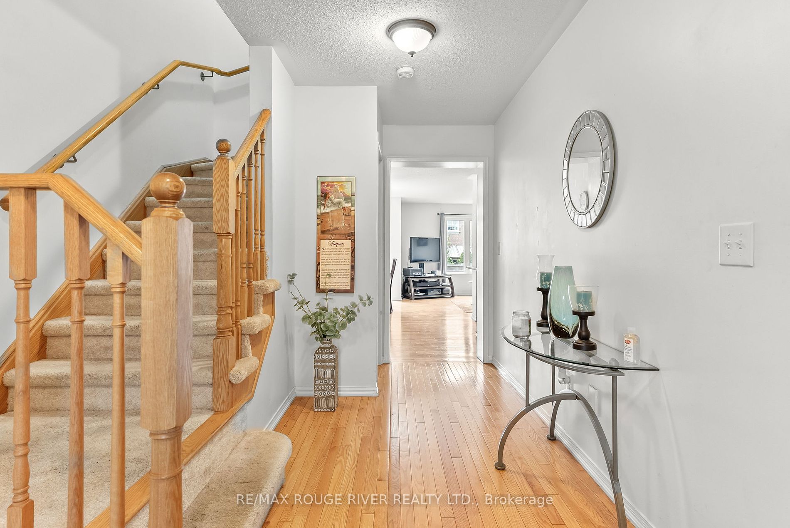

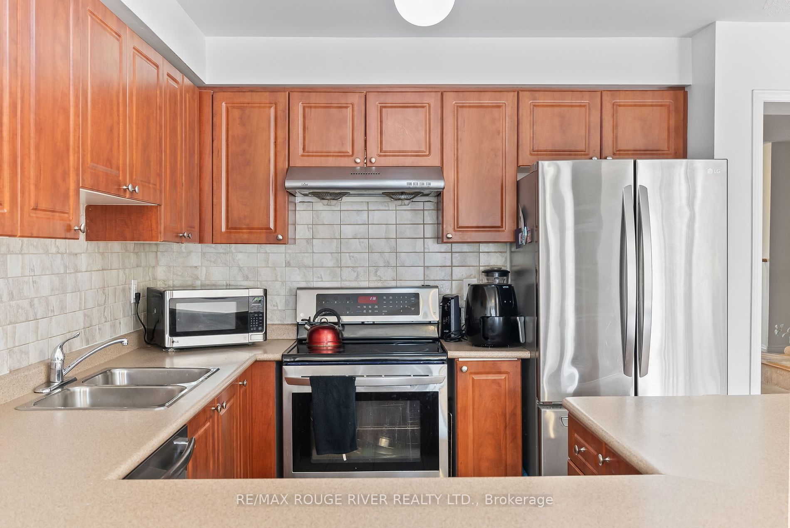
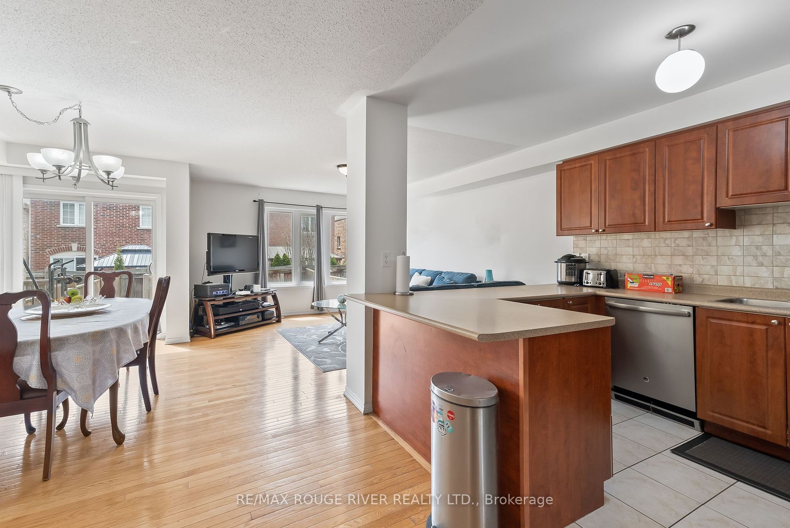





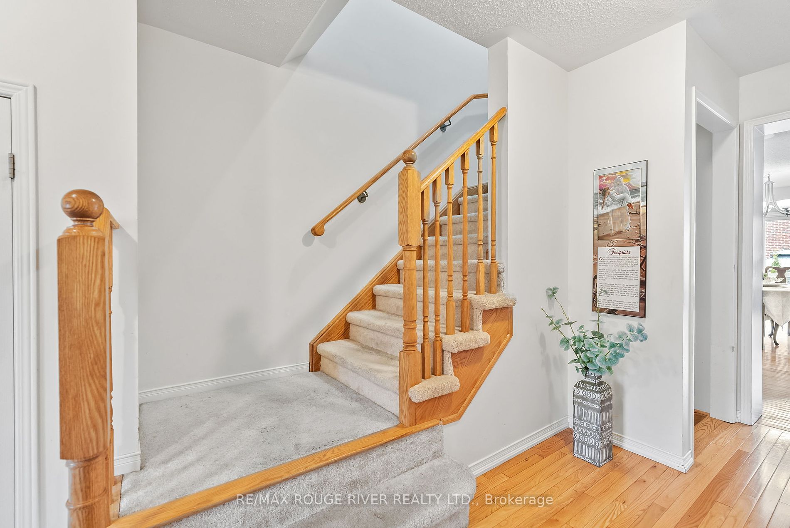





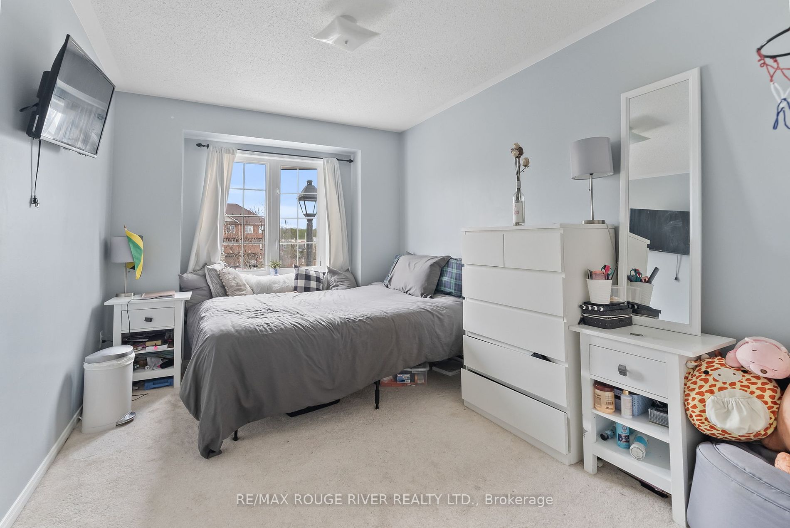
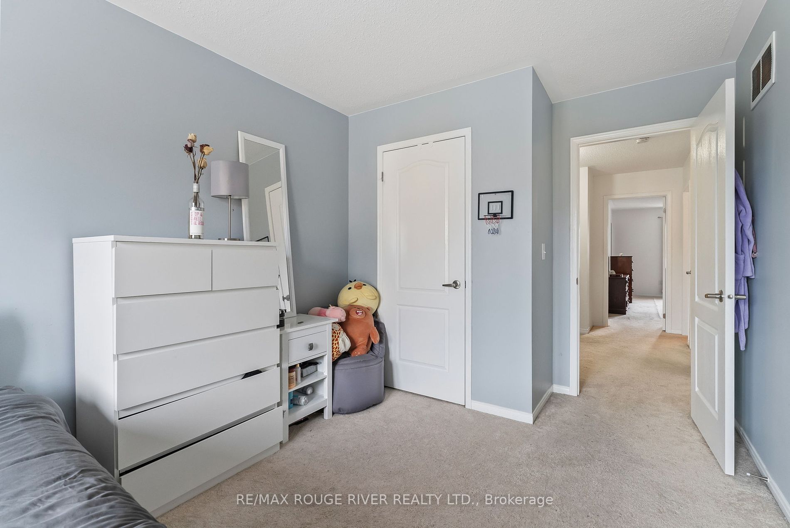
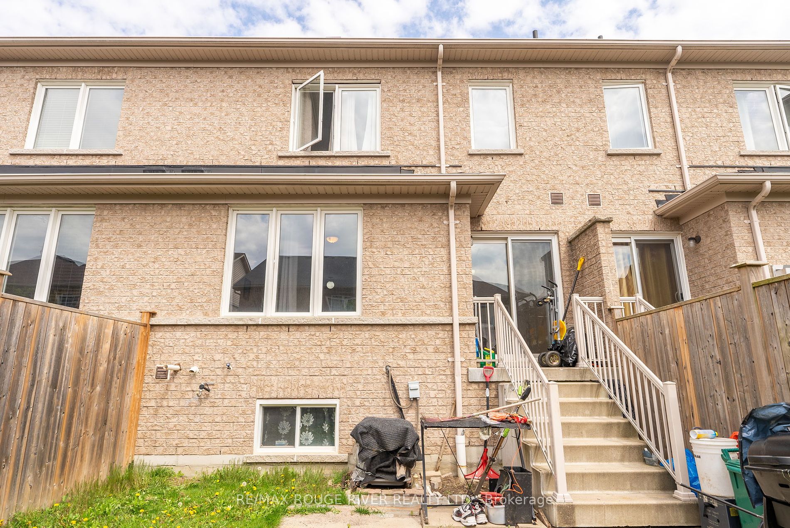

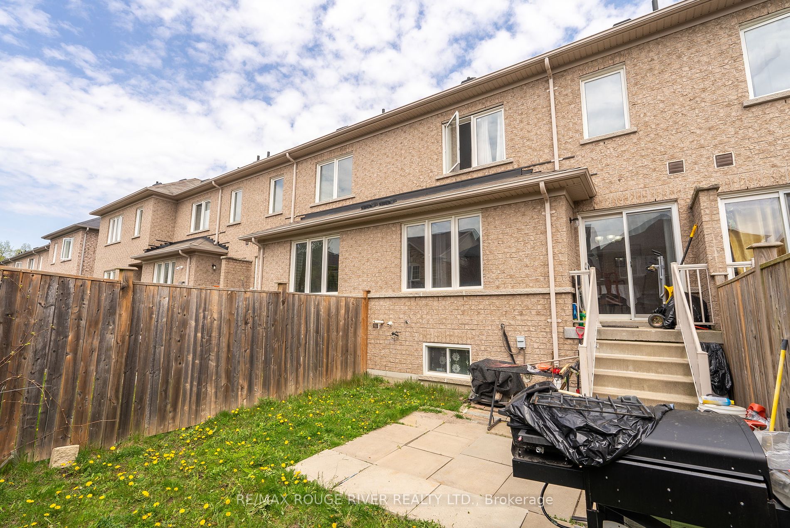























| Welcome to this fantastic 3-bedroom, 3-bathroom townhome, perfectly situated in a prime location within walking distance to shops, restaurants, schools, and public transit. Step into the heart of the home, where a bright and sunny kitchen awaits, complete with a convenient breakfast bar and a custom backsplash providing the perfect spot for morning coffee or casual meals, adding a touch of warmth to your culinary experience.. Entertain with ease in the open-concept combined living and dining rooms, where abundant natural light floods the space, creating an inviting ambiance for gatherings and relaxation. The seamless flow from indoors to outdoors is enhanced by a walkout to the yard, providing the perfect setting for outdoor dining or enjoying the sunshine. Retreat to the spacious primary bedroom, boasting a luxurious 4-piece ensuite bathroom and a walk-in closet, offering a private sanctuary to unwind and recharge. Convenience is key with direct access from the garage, providing ease of entry and added security. Experience the ultimate blend of comfort, style, and convenience in this exceptional townhome. Schedule your viewing today and make this your new home sweet home! |
| Extras: POTL Fee Includes: includes water, garbage and snow removal. |
| Price | $845,000 |
| Taxes: | $4582.00 |
| Address: | 22 Maidstone Way , Whitby, L1R 0L7, Ontario |
| Lot Size: | 19.72 x 87.67 (Feet) |
| Directions/Cross Streets: | Thickson Rd & Taunton |
| Rooms: | 6 |
| Bedrooms: | 3 |
| Bedrooms +: | |
| Kitchens: | 1 |
| Family Room: | N |
| Basement: | Unfinished |
| Property Type: | Att/Row/Twnhouse |
| Style: | 2-Storey |
| Exterior: | Brick |
| Garage Type: | Built-In |
| (Parking/)Drive: | Private |
| Drive Parking Spaces: | 1 |
| Pool: | None |
| Approximatly Square Footage: | 1500-2000 |
| Property Features: | Fenced Yard, Park, Public Transit, School |
| Fireplace/Stove: | N |
| Heat Source: | Gas |
| Heat Type: | Forced Air |
| Central Air Conditioning: | Central Air |
| Sewers: | Sewers |
| Water: | Municipal |
$
%
Years
This calculator is for demonstration purposes only. Always consult a professional
financial advisor before making personal financial decisions.
| Although the information displayed is believed to be accurate, no warranties or representations are made of any kind. |
| RE/MAX ROUGE RIVER REALTY LTD. |
- Listing -1 of 0
|
|

Wally Islam
Real Estate Broker
Dir:
416 949 2626
Bus:
416 293 8500
Fax:
905 913 8585
| Virtual Tour | Book Showing | Email a Friend |
Jump To:
At a Glance:
| Type: | Freehold - Att/Row/Twnhouse |
| Area: | Durham |
| Municipality: | Whitby |
| Neighbourhood: | Taunton North |
| Style: | 2-Storey |
| Lot Size: | 19.72 x 87.67(Feet) |
| Approximate Age: | |
| Tax: | $4,582 |
| Maintenance Fee: | $0 |
| Beds: | 3 |
| Baths: | 3 |
| Garage: | 0 |
| Fireplace: | N |
| Air Conditioning: | |
| Pool: | None |
Locatin Map:
Payment Calculator:

Listing added to your favorite list
Looking for resale homes?

By agreeing to Terms of Use, you will have ability to search up to 175591 listings and access to richer information than found on REALTOR.ca through my website.


