$4,250,000
Available - For Sale
Listing ID: C8308018
72 Chudleigh Ave , Toronto, M4R 1T3, Ontario
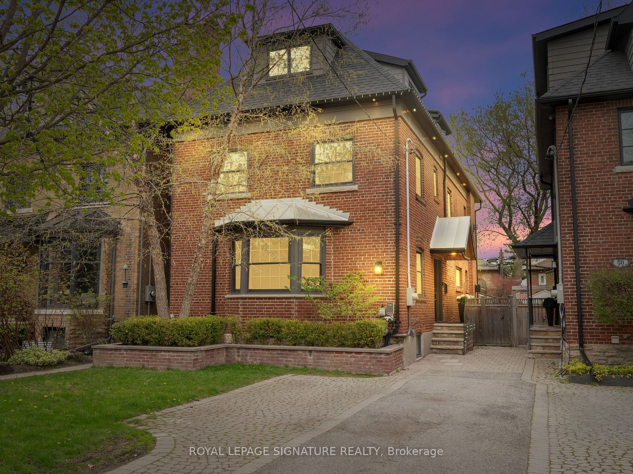

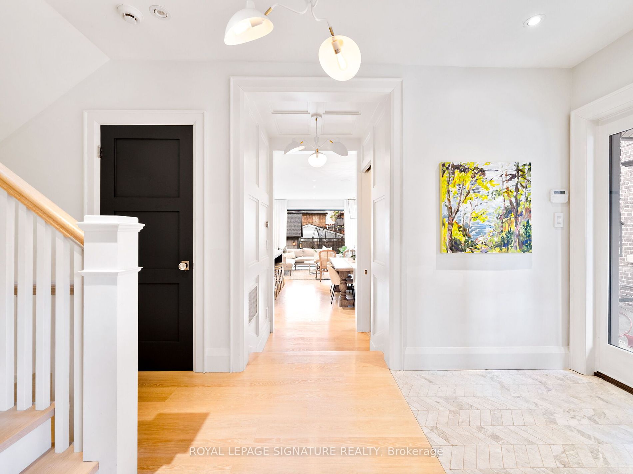
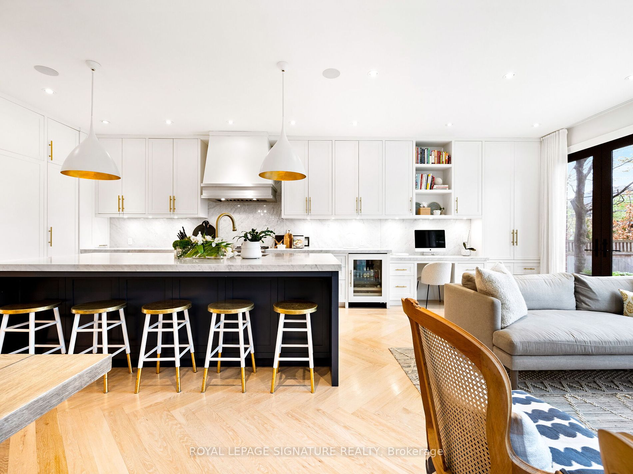


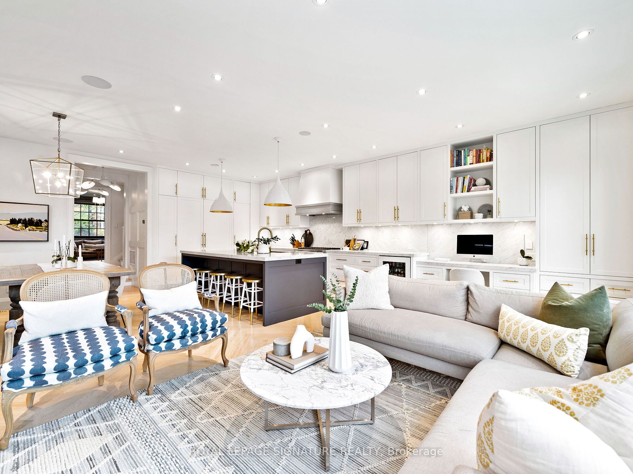
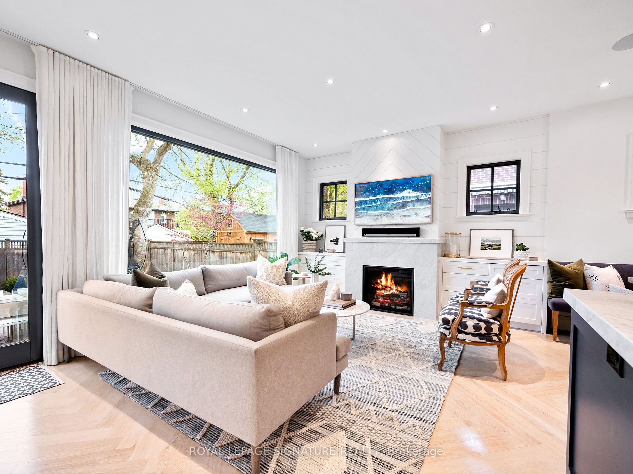

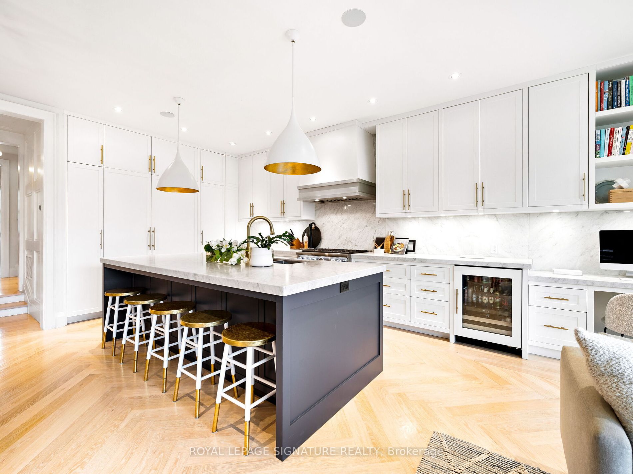
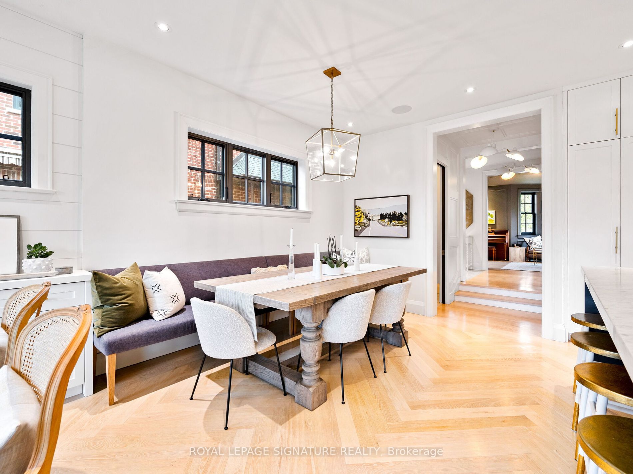




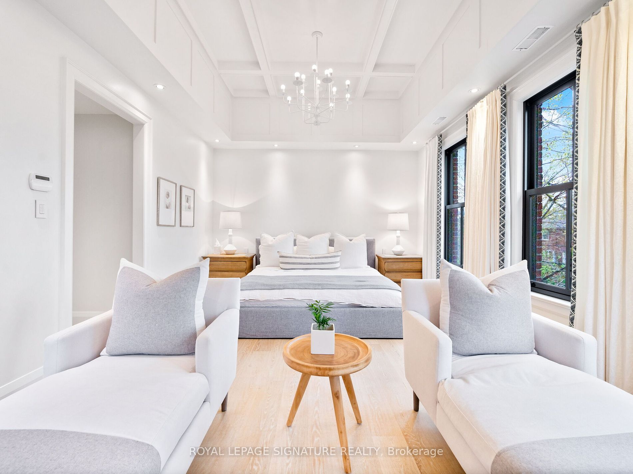
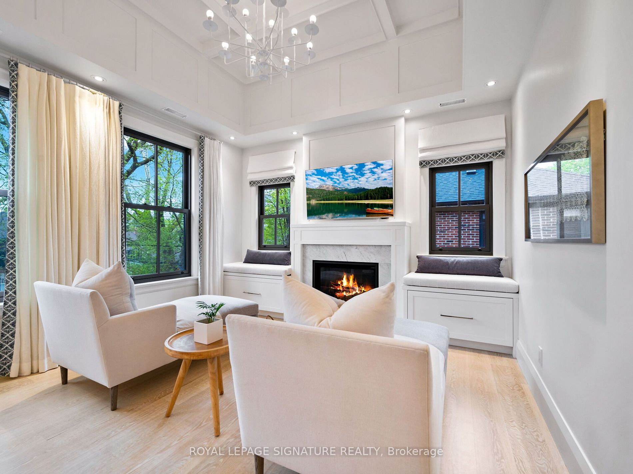



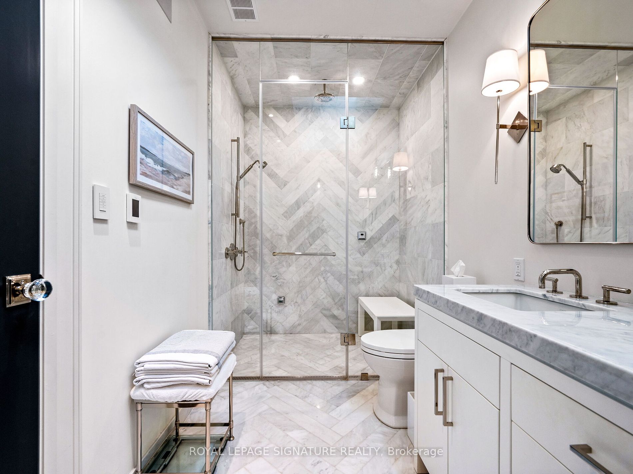
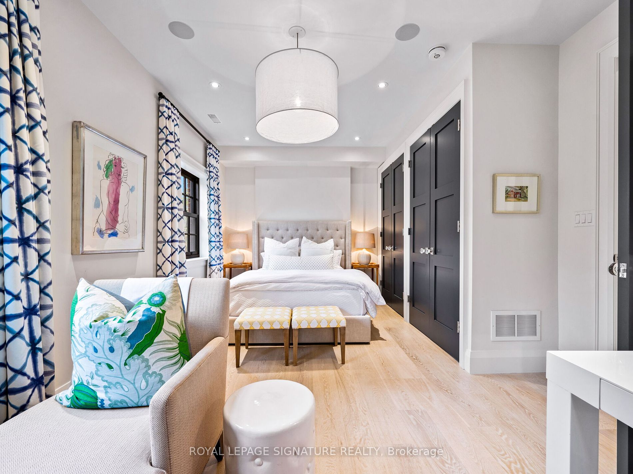
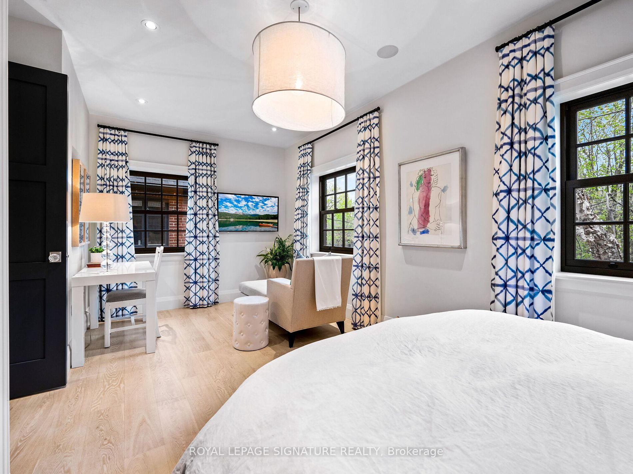























| Welcome to 72 Chudleigh; A Spectacular Family Home in Coveted Lytton Park. Hidden Behind the Timeless Facade Lies a Meticulously Crafted Modern Renovation Exuding the Finest of Finishes & Design. This Designers' Home was Completely Rebuilt in 2016 including a 3-Storey Addition and is Feature Packed & Functional for Today's Modern Family. A Magazine-Worthy Combined Kitchen, Family & Dining Area are So Inviting You'll Never Want to Leave. The Custom Dream Kitchen Ftres an Oversized Island, Top-of-the-Line Appliances Incl. 2 Dishwashers & Tons of Built In Storage. Beyond the Kitchen & Family Rm is a Gracious Formal Living Area, The Perfect Place to Relax after Putting the Kids to Bed. Upstairs, An Incredible Primary Retreat Awaits Ftring Vaulted Ceilings, a Gas Fireplace, Walk-In Closet & a 5-PC Spa-Like Ensuite w/Heated Marble Floors & a Steam Shower. Two Addl Bdrms and a 4-PC Bthrm complete the 2nd Floor.The Third Level Holds Two Bedrooms, a Homework Rm and a 3-PC Bathroom; a Perfect Escape for the Kids. The Lower Level Ftrs Radiant Heated Floors, Tons of Built-In Storage, a Laundry Rm w/ Marble Countertops, Wine Rm, Nanny Suite & Rec Room. Every Countertop in the Home is Marble. Every Tile Floor is Heated. Not a Detail or Expense has been Overlooked. The Professionally Landscaped Backyard ftrs A Gas Fire Pit & Custom Shed w/ Loft Storage.There is Nothing to Do but Just Move In. Steps to Top Toronto Schools; John Ross Robertson, Lawrence Park Collegiate, Havergal & the Yonge & Lawrence Subway. Children Never Have to Cross a Busy Street from JK to High School! |
| Extras: Too Many to List! See Schedule B! |
| Price | $4,250,000 |
| Taxes: | $12279.43 |
| Address: | 72 Chudleigh Ave , Toronto, M4R 1T3, Ontario |
| Lot Size: | 30.00 x 120.00 (Feet) |
| Directions/Cross Streets: | Yonge & Lawrence |
| Rooms: | 8 |
| Rooms +: | 2 |
| Bedrooms: | 5 |
| Bedrooms +: | 1 |
| Kitchens: | 1 |
| Family Room: | Y |
| Basement: | Finished, Full |
| Property Type: | Detached |
| Style: | 2 1/2 Storey |
| Exterior: | Brick |
| Garage Type: | None |
| (Parking/)Drive: | Mutual |
| Drive Parking Spaces: | 1 |
| Pool: | None |
| Fireplace/Stove: | Y |
| Heat Source: | Gas |
| Heat Type: | Forced Air |
| Central Air Conditioning: | Central Air |
| Sewers: | Sewers |
| Water: | Municipal |
$
%
Years
This calculator is for demonstration purposes only. Always consult a professional
financial advisor before making personal financial decisions.
| Although the information displayed is believed to be accurate, no warranties or representations are made of any kind. |
| ROYAL LEPAGE SIGNATURE REALTY |
- Listing -1 of 0
|
|

Wally Islam
Real Estate Broker
Dir:
416 949 2626
Bus:
416 293 8500
Fax:
905 913 8585
| Virtual Tour | Book Showing | Email a Friend |
Jump To:
At a Glance:
| Type: | Freehold - Detached |
| Area: | Toronto |
| Municipality: | Toronto |
| Neighbourhood: | Lawrence Park South |
| Style: | 2 1/2 Storey |
| Lot Size: | 30.00 x 120.00(Feet) |
| Approximate Age: | |
| Tax: | $12,279.43 |
| Maintenance Fee: | $0 |
| Beds: | 5+1 |
| Baths: | 5 |
| Garage: | 0 |
| Fireplace: | Y |
| Air Conditioning: | |
| Pool: | None |
Locatin Map:
Payment Calculator:

Listing added to your favorite list
Looking for resale homes?

By agreeing to Terms of Use, you will have ability to search up to 175591 listings and access to richer information than found on REALTOR.ca through my website.


