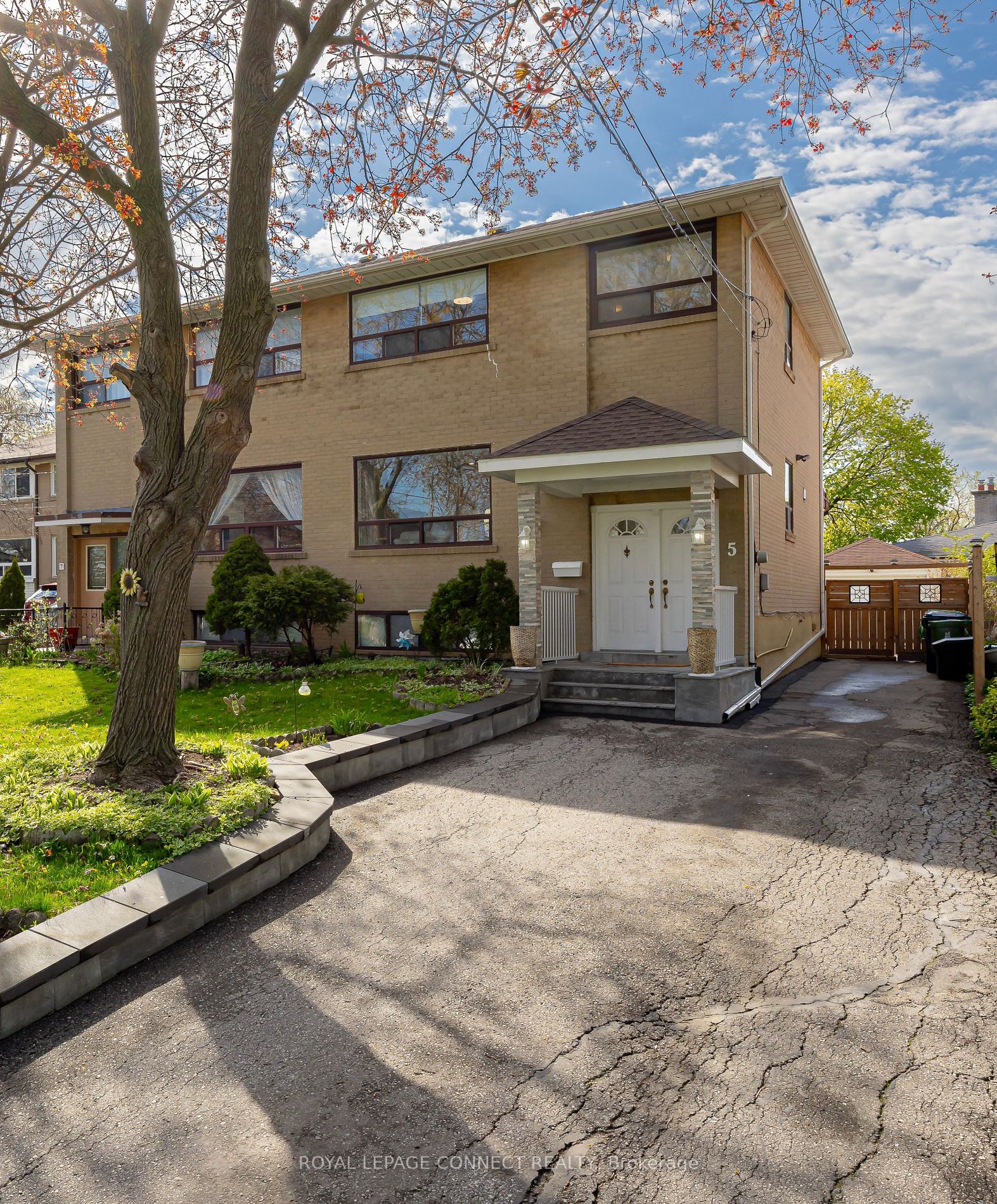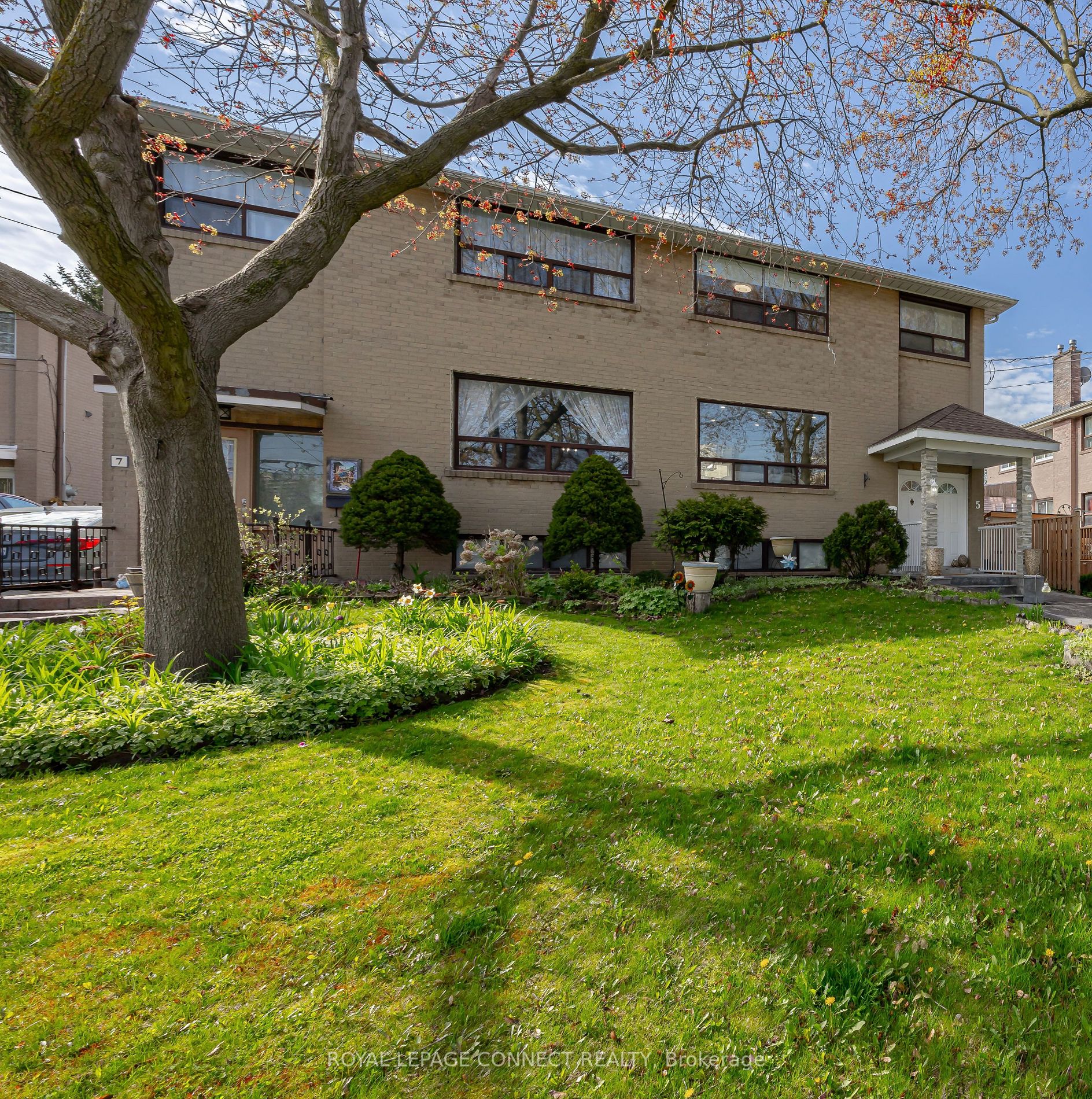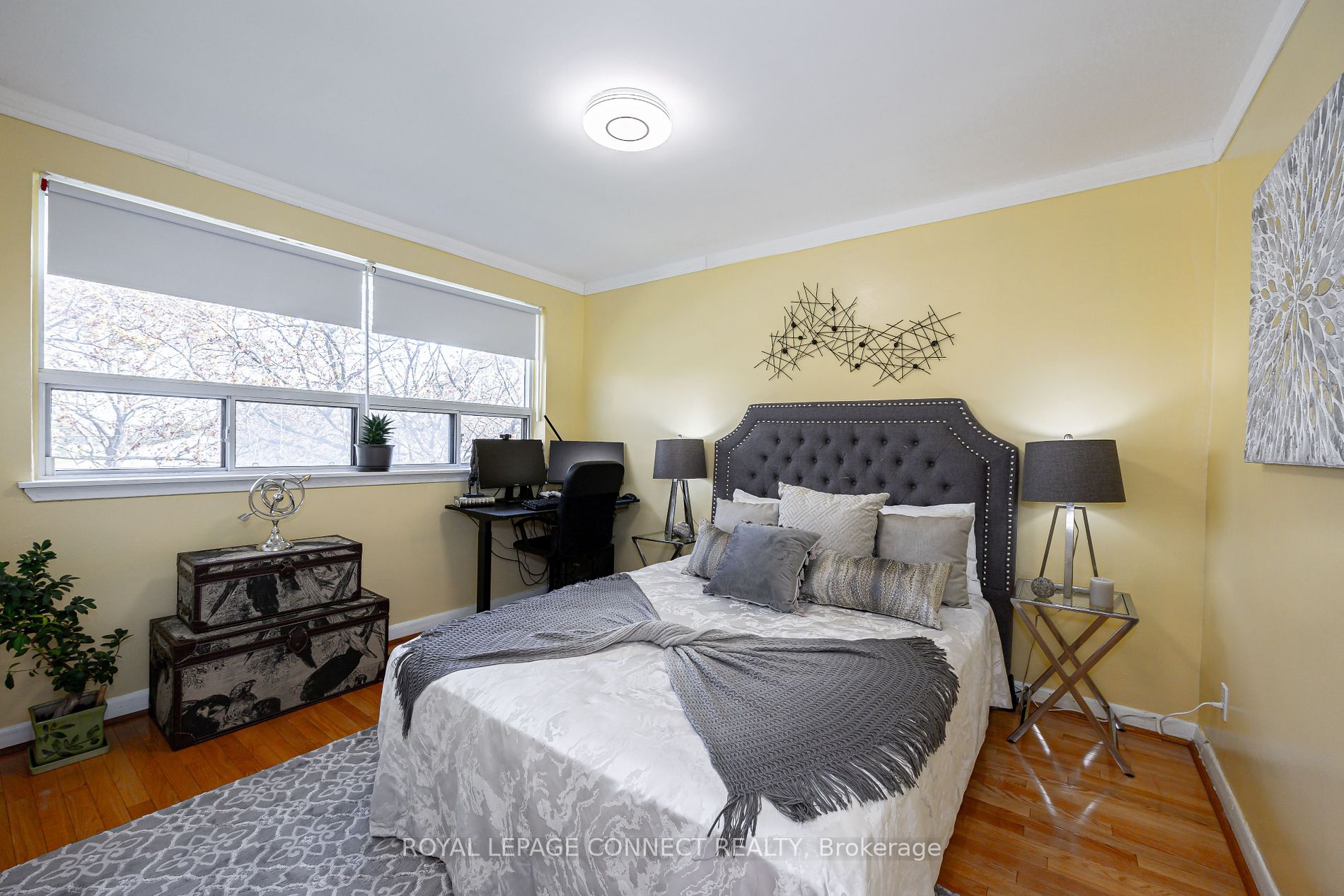$1,299,999
Available - For Sale
Listing ID: C8310204
5 Ailsa Craig Crt , Toronto, M2R 2B9, Ontario














































| LOCATION, LOCATION, LOCATION! RARELY OFFERED 3+2 bed 2bath semi-detached home nestled in quiet court in highly desirable Newtonbrook West in North York. Relax and enjoy this move-in ready home that features brightly sunlit rooms with lots of natural light with large windows and spacious principle bedrooms. Crown molding and oak hardwood flooring on main and upper levels. Kitchen boasts stainless steel appliances with gas stove, granite countertops and walkout overlooking great covered deck, fully fenced backyard and detached 20ft x 12 ft garage and planting beds. Great for entertaining, and garden and hobbyist enthusiasts. Ample parking for 6 vehicles. Separate entrance, suitable for multigenerational family or in-law suite with kitchenette. JUST STEPS to PARKS, TRANSPORTATION, schools, community center, libraries and plazas. |
| Extras: Tankless water tank. Covered deck |
| Price | $1,299,999 |
| Taxes: | $4337.44 |
| Address: | 5 Ailsa Craig Crt , Toronto, M2R 2B9, Ontario |
| Lot Size: | 30.00 x 128.08 (Feet) |
| Directions/Cross Streets: | Bathurst St./Finch St. W. |
| Rooms: | 6 |
| Rooms +: | 3 |
| Bedrooms: | 3 |
| Bedrooms +: | 2 |
| Kitchens: | 1 |
| Kitchens +: | 1 |
| Family Room: | N |
| Basement: | Finished, Sep Entrance |
| Property Type: | Semi-Detached |
| Style: | 2-Storey |
| Exterior: | Brick |
| Garage Type: | Detached |
| (Parking/)Drive: | Private |
| Drive Parking Spaces: | 6 |
| Pool: | None |
| Property Features: | Cul De Sac, Fenced Yard, Hospital, Library, Park, Rec Centre |
| Fireplace/Stove: | N |
| Heat Source: | Gas |
| Heat Type: | Forced Air |
| Central Air Conditioning: | Central Air |
| Laundry Level: | Lower |
| Elevator Lift: | N |
| Sewers: | Sewers |
| Water: | Municipal |
| Utilities-Cable: | Y |
| Utilities-Hydro: | Y |
| Utilities-Gas: | Y |
| Utilities-Telephone: | Y |
$
%
Years
This calculator is for demonstration purposes only. Always consult a professional
financial advisor before making personal financial decisions.
| Although the information displayed is believed to be accurate, no warranties or representations are made of any kind. |
| ROYAL LEPAGE CONNECT REALTY |
- Listing -1 of 0
|
|

Wally Islam
Real Estate Broker
Dir:
416 949 2626
Bus:
416 293 8500
Fax:
905 913 8585
| Virtual Tour | Book Showing | Email a Friend |
Jump To:
At a Glance:
| Type: | Freehold - Semi-Detached |
| Area: | Toronto |
| Municipality: | Toronto |
| Neighbourhood: | Westminster-Branson |
| Style: | 2-Storey |
| Lot Size: | 30.00 x 128.08(Feet) |
| Approximate Age: | |
| Tax: | $4,337.44 |
| Maintenance Fee: | $0 |
| Beds: | 3+2 |
| Baths: | 2 |
| Garage: | 0 |
| Fireplace: | N |
| Air Conditioning: | |
| Pool: | None |
Locatin Map:
Payment Calculator:

Listing added to your favorite list
Looking for resale homes?

By agreeing to Terms of Use, you will have ability to search up to 175591 listings and access to richer information than found on REALTOR.ca through my website.


