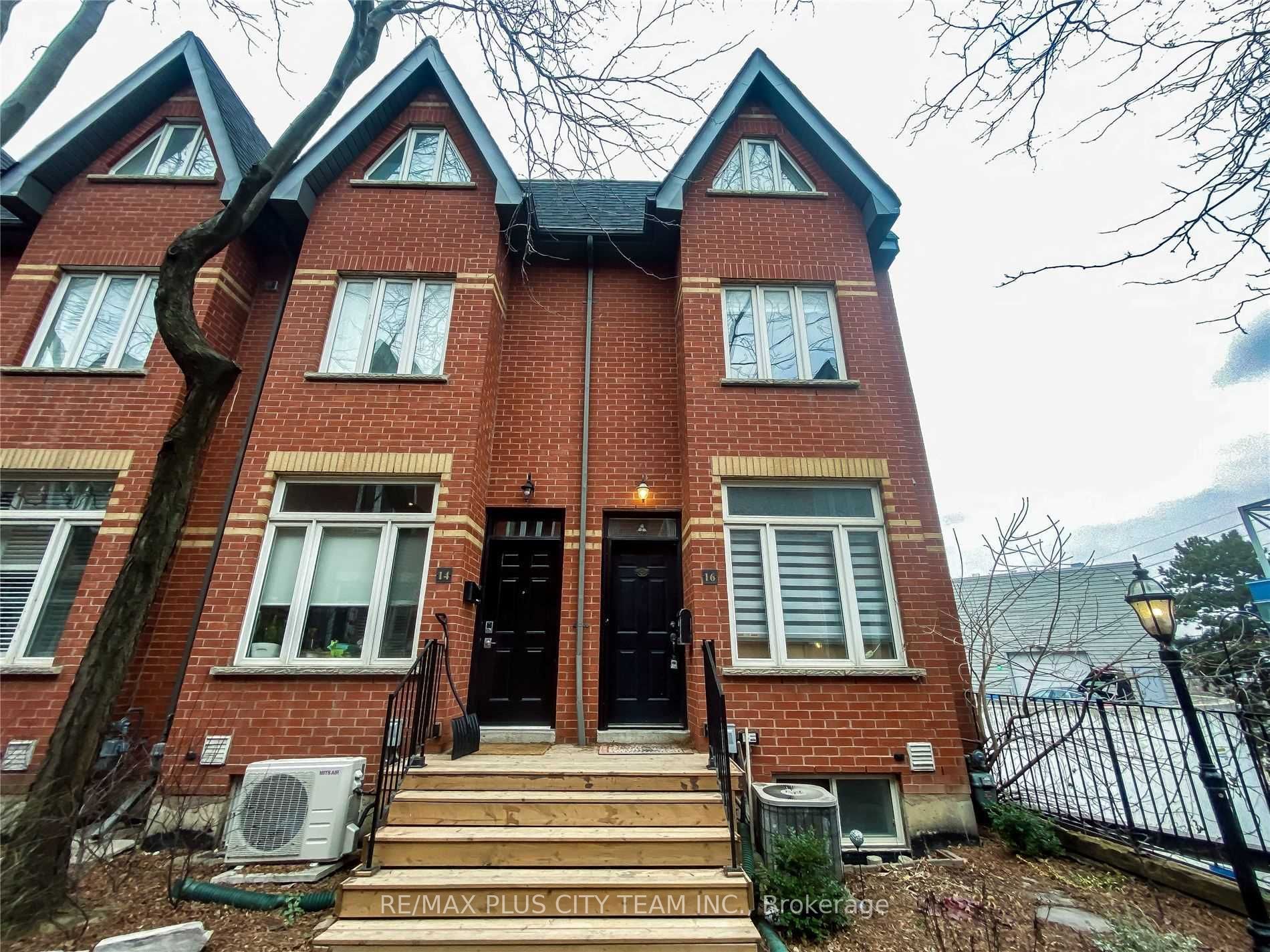$1,299,000
Available - For Sale
Listing ID: C8310950
16 Old Trillium Lane , Toronto, M5A 4T2, Ontario














































| Discover urban living at its finest in this stylish 3-bedroom, 3-bathroom end-unit townhome nestled in one of the city's hottest neighborhoods! Impeccably maintained, this home boasts upgraded hardwood floors, ceramic tiles in the kitchen, and an open wood staircase. The finished basement features laminate flooring and an upgraded kitchen with extended upper cabinets, stainless steel appliances including an induction stove, and quartz countertops. Experience the epitome of modern living with an open concept living and dining room leading to a charming deck, perfect for entertaining. The basement includes a powder room and built-in garage, offering both convenience and privacy. Retreat to the master bedroom on the third floor, complete with a massive walk-in closet and a private balcony. Located mere steps away from the Pan Am Athletes Village, Corktown Common Park, South Riverdale, the Distillery District, and more, this home presents an unparalleled opportunity to embrace city living at its finest. |
| Price | $1,299,000 |
| Taxes: | $5325.00 |
| Address: | 16 Old Trillium Lane , Toronto, M5A 4T2, Ontario |
| Lot Size: | 26.11 x 46.92 (Feet) |
| Directions/Cross Streets: | Queen St & River St |
| Rooms: | 7 |
| Bedrooms: | 3 |
| Bedrooms +: | 1 |
| Kitchens: | 1 |
| Family Room: | Y |
| Basement: | Finished |
| Approximatly Age: | 6-15 |
| Property Type: | Att/Row/Twnhouse |
| Style: | 3-Storey |
| Exterior: | Brick |
| Garage Type: | Built-In |
| (Parking/)Drive: | Private |
| Drive Parking Spaces: | 1 |
| Pool: | None |
| Approximatly Age: | 6-15 |
| Property Features: | Park, Place Of Worship, Rec Centre |
| Fireplace/Stove: | Y |
| Heat Source: | Gas |
| Heat Type: | Forced Air |
| Central Air Conditioning: | Central Air |
| Central Vac: | Y |
| Laundry Level: | Upper |
| Elevator Lift: | N |
| Sewers: | Sewers |
| Water: | Municipal |
$
%
Years
This calculator is for demonstration purposes only. Always consult a professional
financial advisor before making personal financial decisions.
| Although the information displayed is believed to be accurate, no warranties or representations are made of any kind. |
| RE/MAX PLUS CITY TEAM INC. |
- Listing -1 of 0
|
|

Wally Islam
Real Estate Broker
Dir:
416 949 2626
Bus:
416 293 8500
Fax:
905 913 8585
| Book Showing | Email a Friend |
Jump To:
At a Glance:
| Type: | Freehold - Att/Row/Twnhouse |
| Area: | Toronto |
| Municipality: | Toronto |
| Neighbourhood: | Regent Park |
| Style: | 3-Storey |
| Lot Size: | 26.11 x 46.92(Feet) |
| Approximate Age: | 6-15 |
| Tax: | $5,325 |
| Maintenance Fee: | $0 |
| Beds: | 3+1 |
| Baths: | 3 |
| Garage: | 0 |
| Fireplace: | Y |
| Air Conditioning: | |
| Pool: | None |
Locatin Map:
Payment Calculator:

Listing added to your favorite list
Looking for resale homes?

By agreeing to Terms of Use, you will have ability to search up to 175591 listings and access to richer information than found on REALTOR.ca through my website.


