$1,497,900
Available - For Sale
Listing ID: W8307060
24 Cloverlawn St , Brampton, L7A 3X5, Ontario
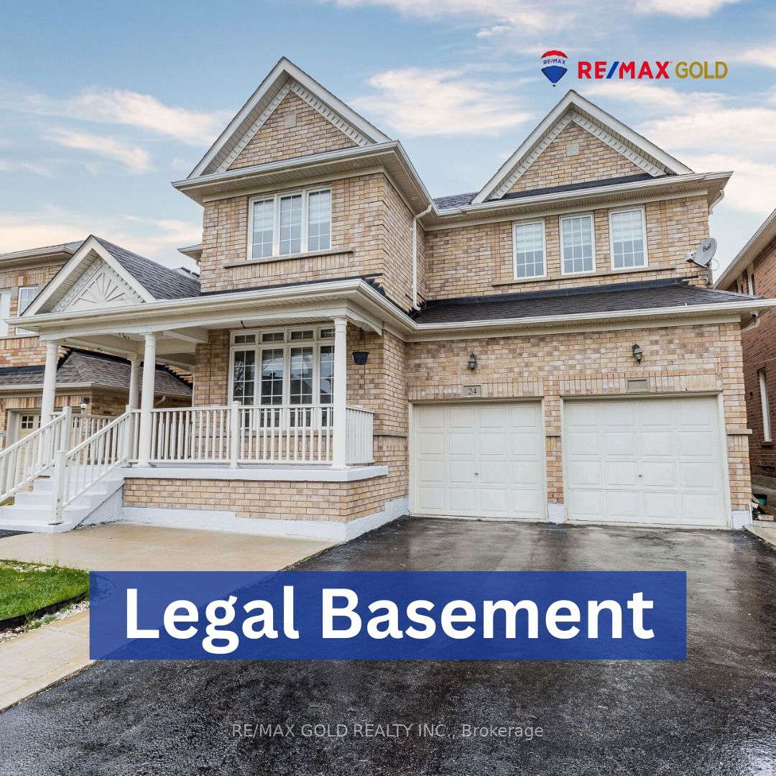




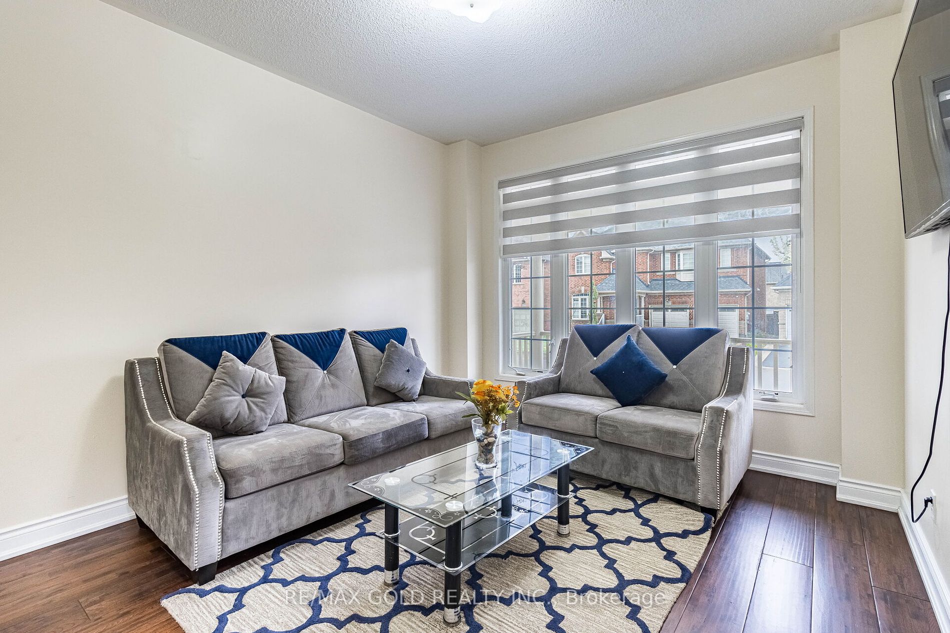
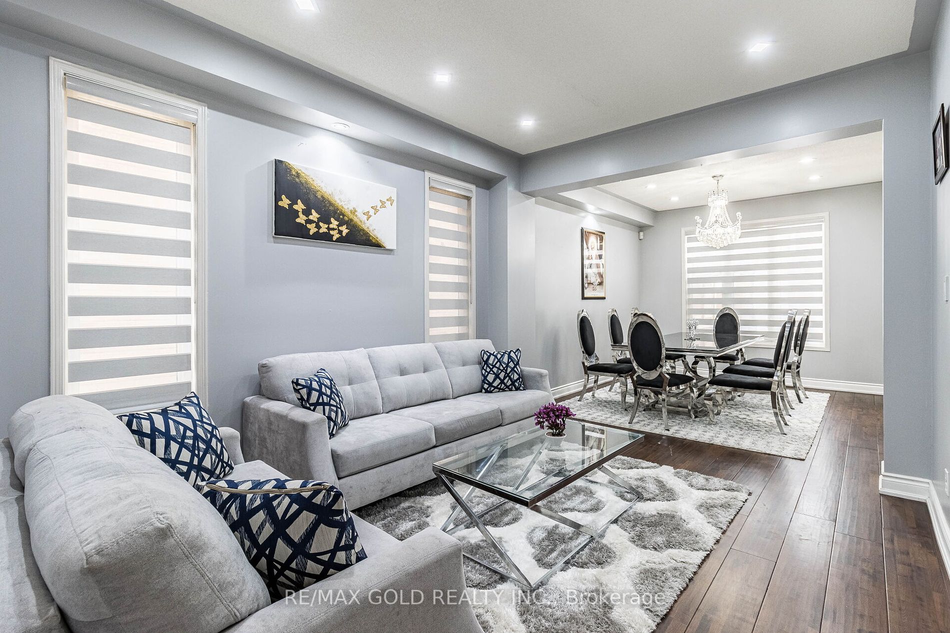

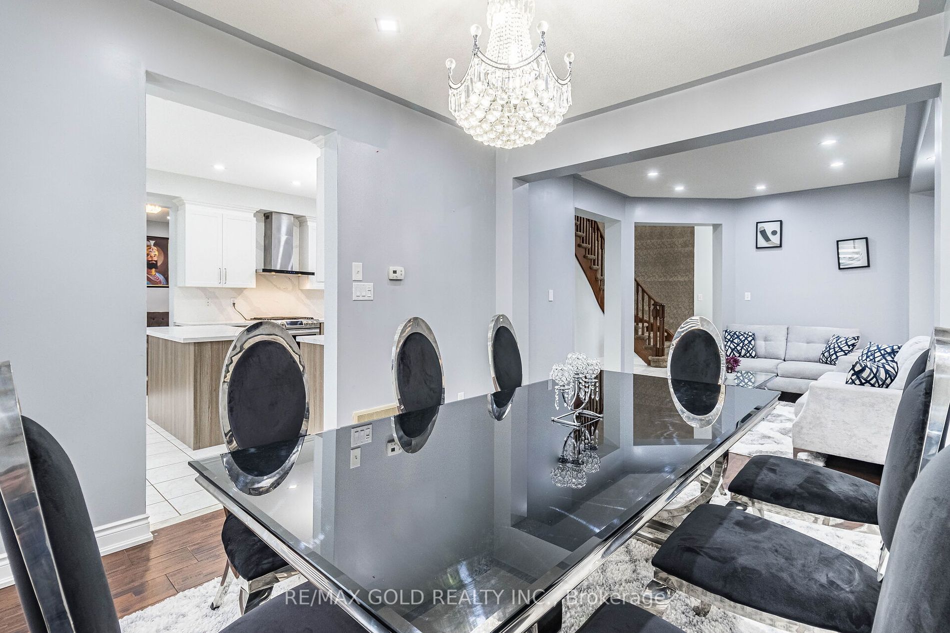



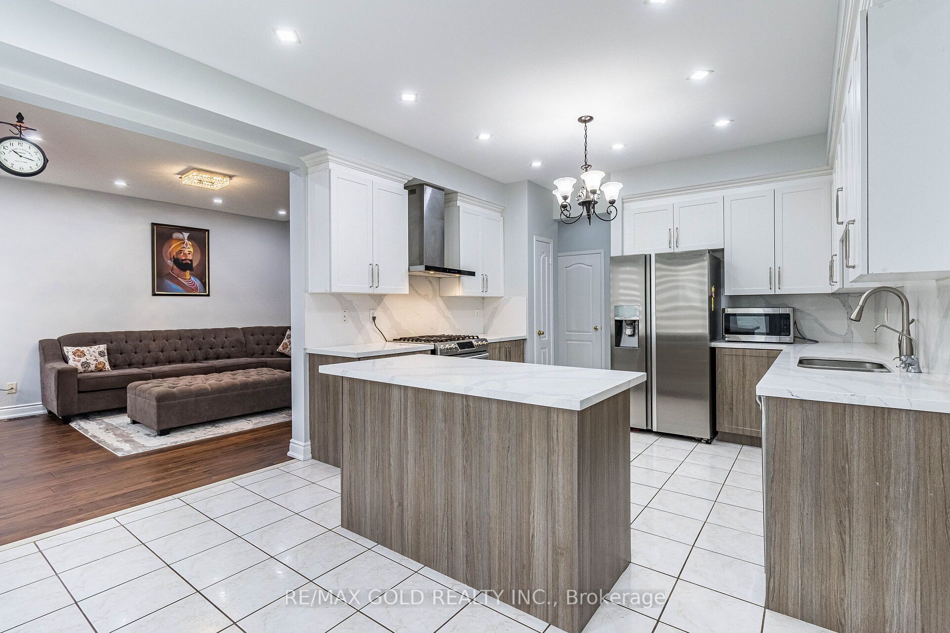


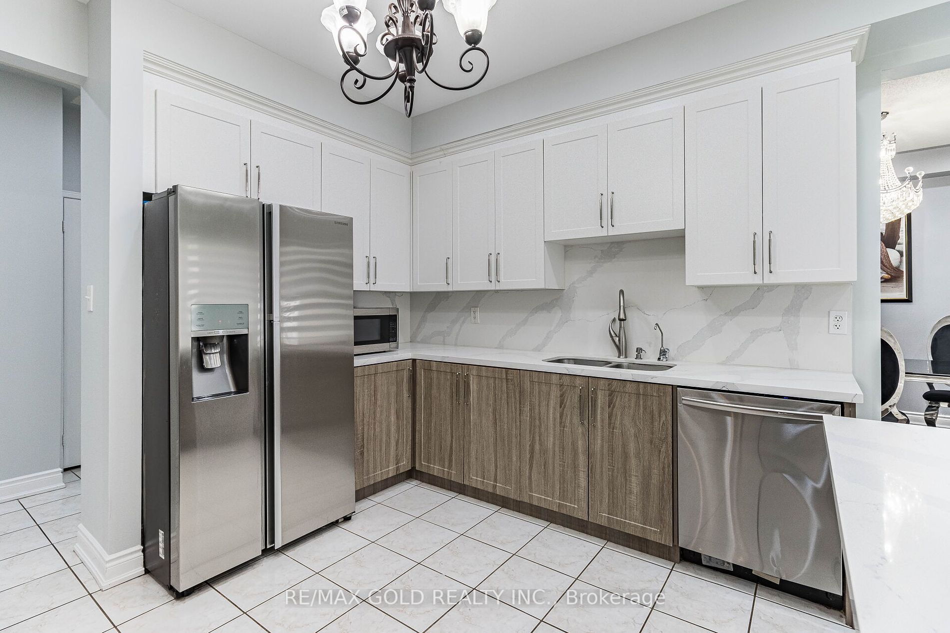






























| Absolutely Fantastic Detached With Fully Finished Basement Apartment Located In A High Desirable Quiet Family Friendly Neighborhood. Main Level Features 9-Foot Ceilings That Create A Beautifully Bright Living Space. Modern Kitchen W/Extended Cabinets/Centre Island And Quartz Countertops With Breakfast Area Walkout To Spacious Yard. Family Room With Cozy Gas Fireplace, You'll Absolutely Love The Main Floor Living Area. Second Floor Den With Skylight. Impressive Master Bdrm Is True Retreat With 5 Pc Ensuite & Walk-In Closet. Features All Great Size Bedroom. |
| Extras: Fridge, Stove, Dishwasher, Washer/Dryer, Window Coverings, Fridge In Basement, Stove In Basement. Close To Parks, School, Shopping & All Area Amenities. Two Sets Of Laundries. |
| Price | $1,497,900 |
| Taxes: | $6472.19 |
| Address: | 24 Cloverlawn St , Brampton, L7A 3X5, Ontario |
| Lot Size: | 45.01 x 85.30 (Feet) |
| Directions/Cross Streets: | Chinguacousy - Sandalwood |
| Rooms: | 10 |
| Rooms +: | 4 |
| Bedrooms: | 4 |
| Bedrooms +: | 2 |
| Kitchens: | 1 |
| Kitchens +: | 1 |
| Family Room: | Y |
| Basement: | Apartment, Sep Entrance |
| Property Type: | Detached |
| Style: | 2-Storey |
| Exterior: | Brick |
| Garage Type: | Built-In |
| (Parking/)Drive: | Private |
| Drive Parking Spaces: | 4 |
| Pool: | None |
| Approximatly Square Footage: | 2500-3000 |
| Fireplace/Stove: | Y |
| Heat Source: | Gas |
| Heat Type: | Forced Air |
| Central Air Conditioning: | Central Air |
| Central Vac: | Y |
| Laundry Level: | Main |
| Sewers: | Sewers |
| Water: | Municipal |
$
%
Years
This calculator is for demonstration purposes only. Always consult a professional
financial advisor before making personal financial decisions.
| Although the information displayed is believed to be accurate, no warranties or representations are made of any kind. |
| RE/MAX GOLD REALTY INC. |
- Listing -1 of 0
|
|

Wally Islam
Real Estate Broker
Dir:
416 949 2626
Bus:
416 293 8500
Fax:
905 913 8585
| Virtual Tour | Book Showing | Email a Friend |
Jump To:
At a Glance:
| Type: | Freehold - Detached |
| Area: | Peel |
| Municipality: | Brampton |
| Neighbourhood: | Fletcher's Meadow |
| Style: | 2-Storey |
| Lot Size: | 45.01 x 85.30(Feet) |
| Approximate Age: | |
| Tax: | $6,472.19 |
| Maintenance Fee: | $0 |
| Beds: | 4+2 |
| Baths: | 5 |
| Garage: | 0 |
| Fireplace: | Y |
| Air Conditioning: | |
| Pool: | None |
Locatin Map:
Payment Calculator:

Listing added to your favorite list
Looking for resale homes?

By agreeing to Terms of Use, you will have ability to search up to 175591 listings and access to richer information than found on REALTOR.ca through my website.


