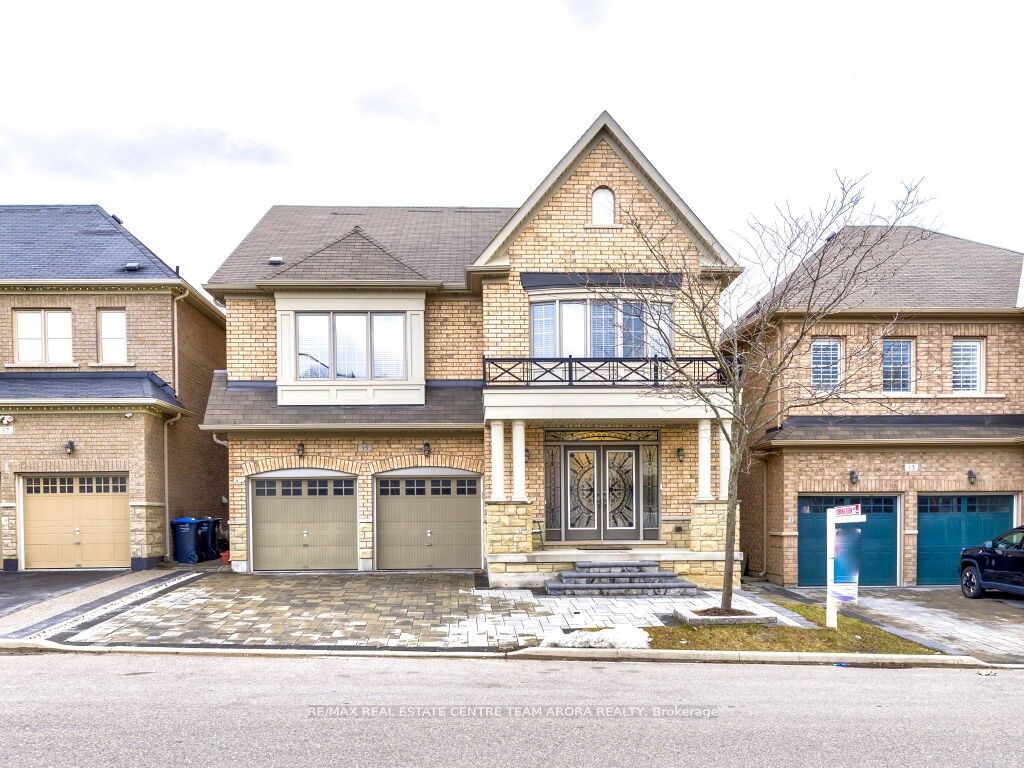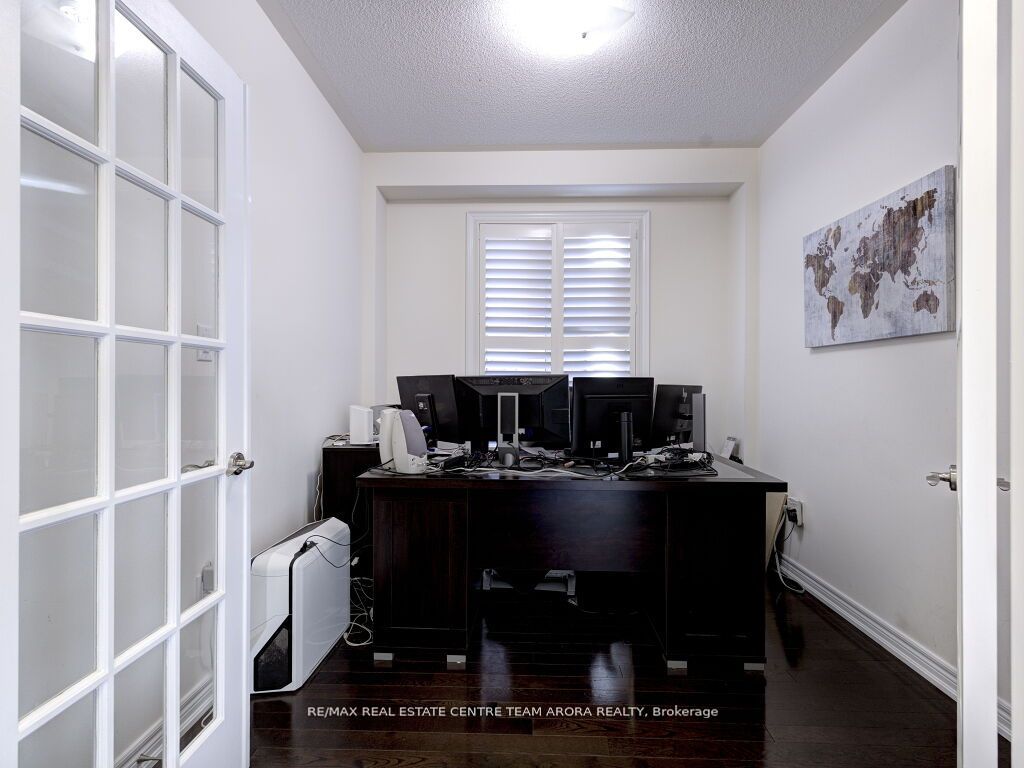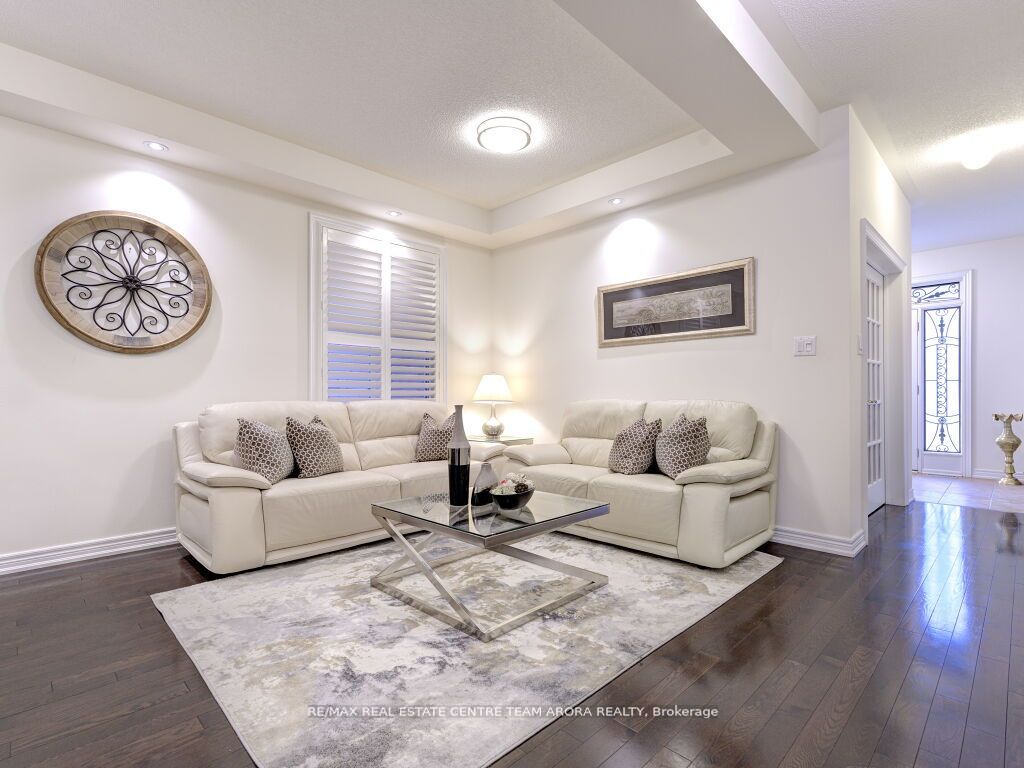$1,799,000
Available - For Sale
Listing ID: W8306992
15 Cranwood Circ , Brampton, L6Y 0Y4, Ontario














































| Discover Numerous Reasons To Fall In Love With This Incredible Home ~ Welcome To 15 Cranwood Circle, A Stunning 5+2 Bedroom Jewel In The Desirable Credit Valley Crown. Meticulously Maintained Loved By Owner.The Main Level Feature Office Room,An Open-Concept Layout Providing A Seamless Flow Between The Family Room, Living Room, Dining & Kitchen. California Shutters On Main Floor, S/S Appl, Breakfast Area, Hrdwd Floors On Both Levels. 5 Spacious Bedrooms & A Large Hallway Are Available On The Second Floor. With A Gorgeous Ensuite With Double Vanity & 2 Walk-In Closets, The Master Bedroom Is A True Oasis With Tray Ceiling, While The Other Bedrooms Has A Closet To Fulfill Basic Necessity. Comes Wth City Aprvd Fuly Finished 2 Bdrm+ Den Bsmt (Never Lived In) Wth Seprate Entrnce.Offers 2 Stairways To Basement. Interlocking Driveway With No Sidewalk And Back Landscaping With Two Level Deck. The House Is Well Situated, Extending Walking Distance To Churchville Public School, Bus Stops & Park. |
| Price | $1,799,000 |
| Taxes: | $8096.23 |
| Address: | 15 Cranwood Circ , Brampton, L6Y 0Y4, Ontario |
| Lot Size: | 40.94 x 90.22 (Feet) |
| Acreage: | < .50 |
| Directions/Cross Streets: | James Potter Rd & Bonnie Braes |
| Rooms: | 12 |
| Rooms +: | 2 |
| Bedrooms: | 5 |
| Bedrooms +: | 2 |
| Kitchens: | 1 |
| Kitchens +: | 1 |
| Family Room: | Y |
| Basement: | Apartment, Sep Entrance |
| Approximatly Age: | 6-15 |
| Property Type: | Detached |
| Style: | 2-Storey |
| Exterior: | Brick |
| Garage Type: | Attached |
| (Parking/)Drive: | Private |
| Drive Parking Spaces: | 4 |
| Pool: | None |
| Approximatly Age: | 6-15 |
| Property Features: | Hospital, Library, Park, Public Transit, School, School Bus Route |
| Fireplace/Stove: | Y |
| Heat Source: | Gas |
| Heat Type: | Forced Air |
| Central Air Conditioning: | Central Air |
| Laundry Level: | Main |
| Sewers: | Sewers |
| Water: | Municipal |
$
%
Years
This calculator is for demonstration purposes only. Always consult a professional
financial advisor before making personal financial decisions.
| Although the information displayed is believed to be accurate, no warranties or representations are made of any kind. |
| RE/MAX REAL ESTATE CENTRE TEAM ARORA REALTY |
- Listing -1 of 0
|
|

Wally Islam
Real Estate Broker
Dir:
416 949 2626
Bus:
416 293 8500
Fax:
905 913 8585
| Virtual Tour | Book Showing | Email a Friend |
Jump To:
At a Glance:
| Type: | Freehold - Detached |
| Area: | Peel |
| Municipality: | Brampton |
| Neighbourhood: | Credit Valley |
| Style: | 2-Storey |
| Lot Size: | 40.94 x 90.22(Feet) |
| Approximate Age: | 6-15 |
| Tax: | $8,096.23 |
| Maintenance Fee: | $0 |
| Beds: | 5+2 |
| Baths: | 5 |
| Garage: | 0 |
| Fireplace: | Y |
| Air Conditioning: | |
| Pool: | None |
Locatin Map:
Payment Calculator:

Listing added to your favorite list
Looking for resale homes?

By agreeing to Terms of Use, you will have ability to search up to 175591 listings and access to richer information than found on REALTOR.ca through my website.


