$1,289,900
Available - For Sale
Listing ID: W8305876
21 Frobischer Dr , Brampton, L6R 0L4, Ontario
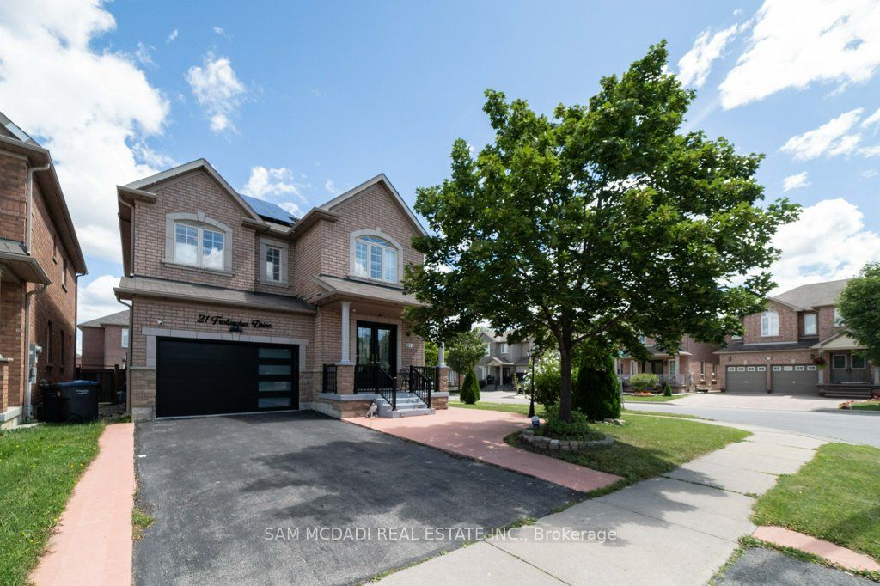

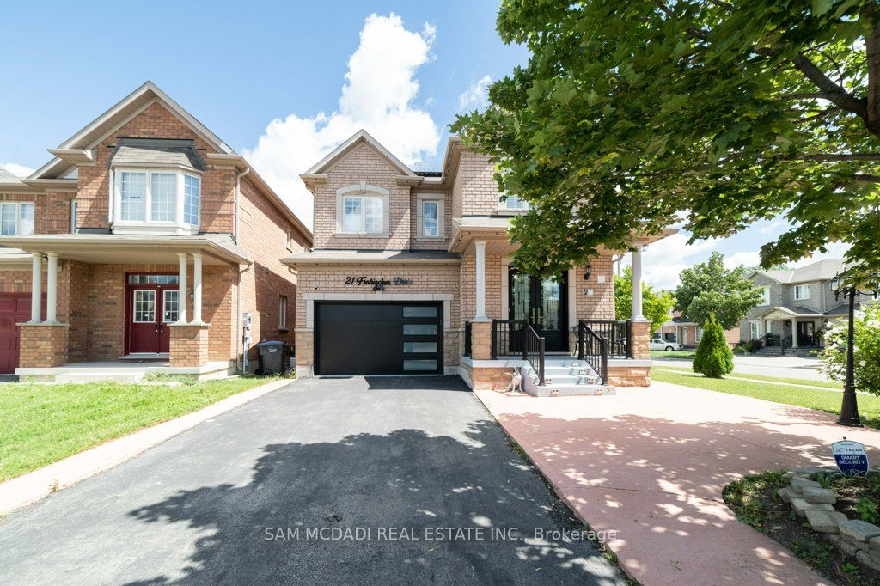



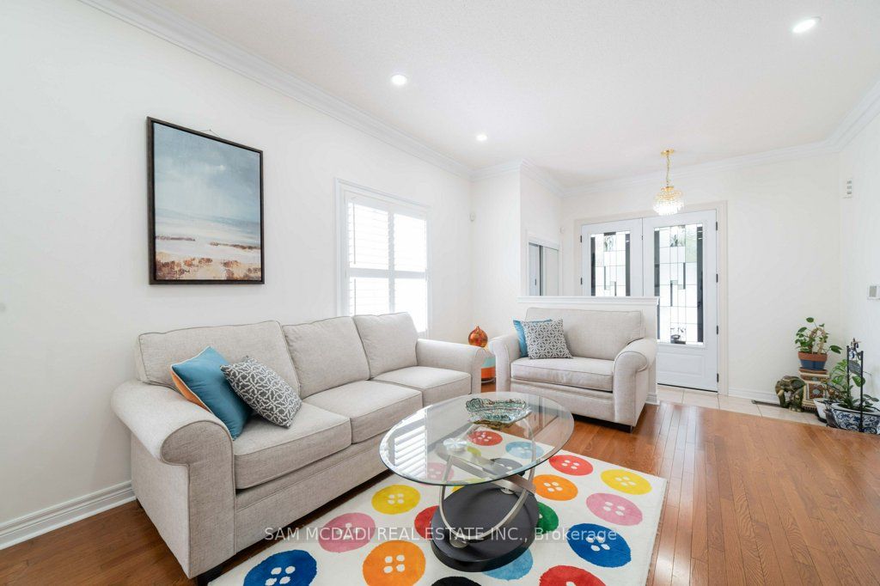

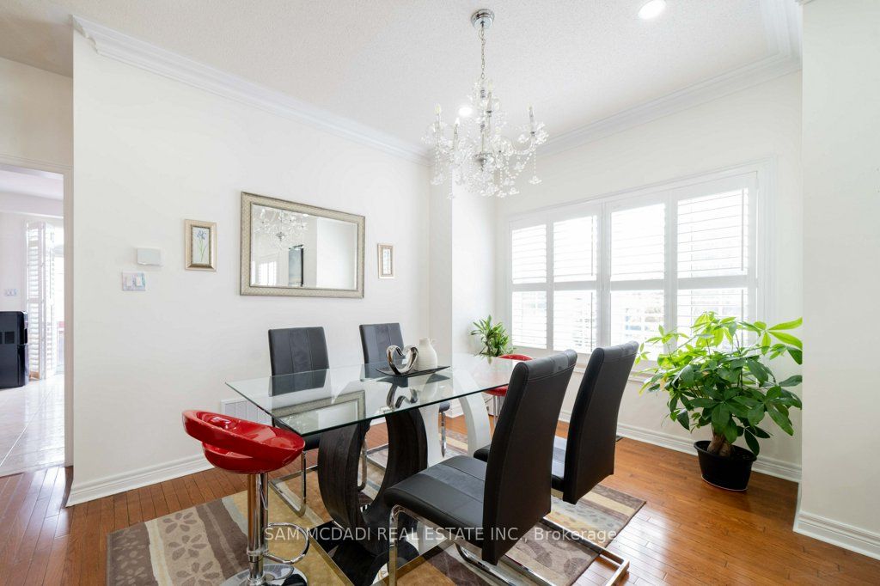

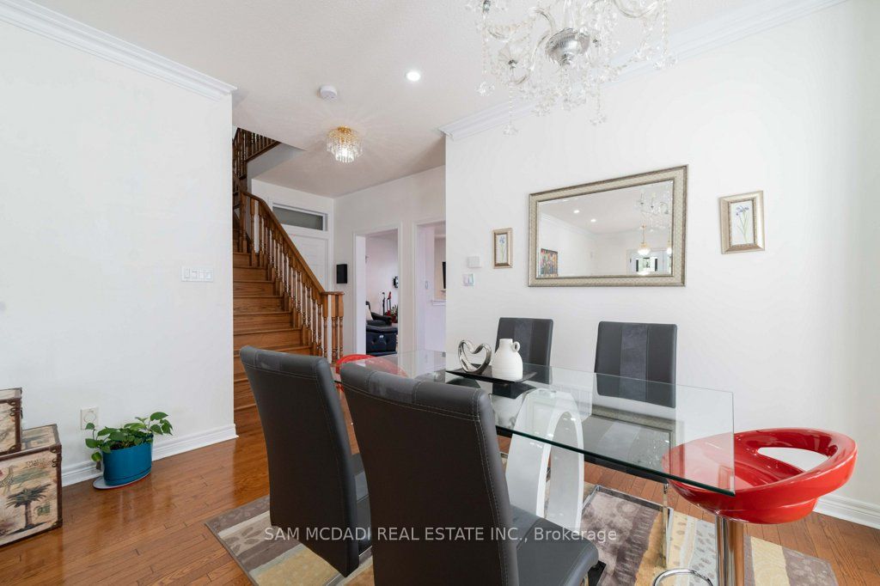









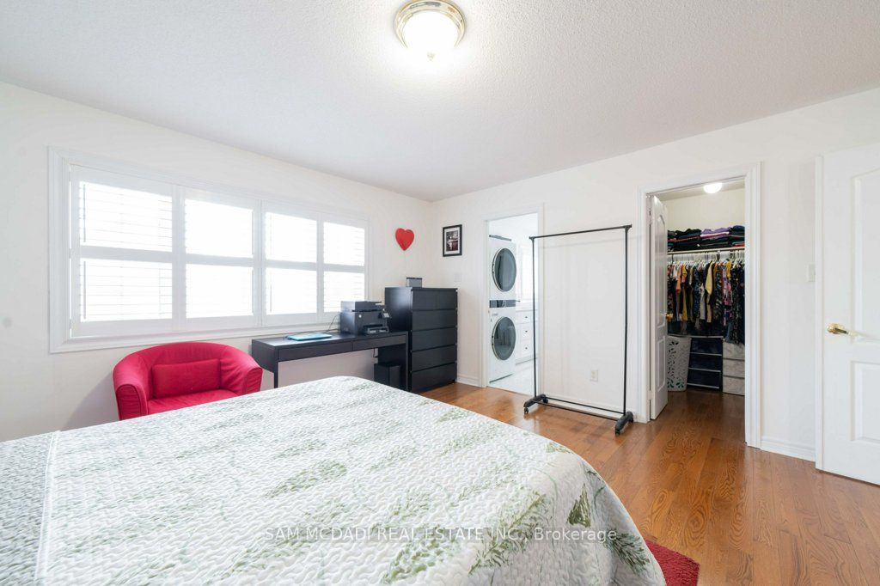

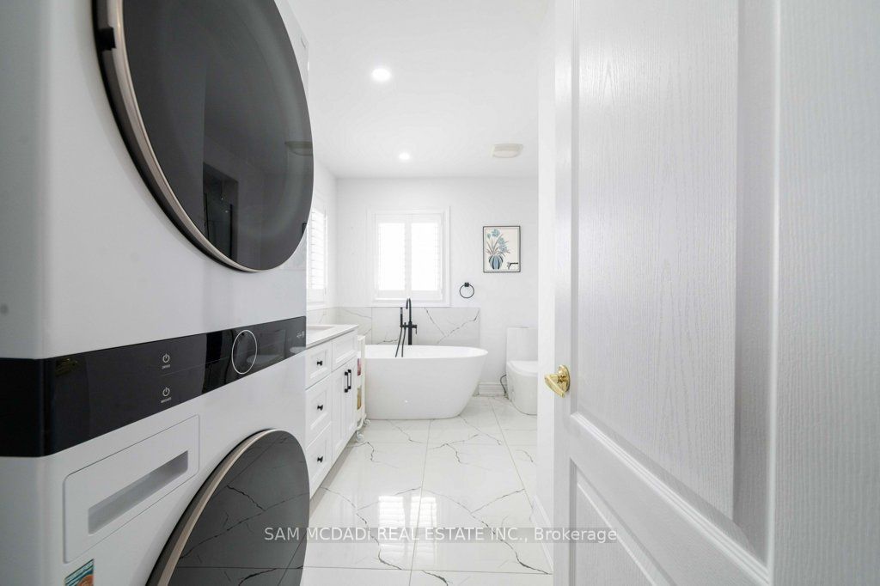























| Nestled in the heart of a serene & sought-after neighbourhood, this home offers easy access to schools, parks & shopping, making it a perfect blend of suburban tranquility & urban convenience. Welcome home to 21 Frobischer Drive! This 4+2 bedroom, 4 bath, 2,274 sq ft., detached corner lot home offers comfort & charm, with enough space for your whole family & more! Thoughtful floorplan with 9ft ceilings on main, spacious family room for movie nights & a well-appointed chef's kitchen with S/S appliances! Many upgrades completed including a true spa-like primary bath, brand new garage & front doors, upgraded appliances, a lovely gazebo to enjoy the outdoors & much more! Looking for more upgrades? Look no further! This home has solar panels to save you money, in-ground sprinkler system, shed for extra storage, cameras covering the entire property & central vac. Basement apartment with full kitchen, 4pc bath & two additional bedrooms w/ separate entrance through the garage. This home has it all! |
| Extras: Front door & garage door 2023, Primary bath 2023, Pot lights 2023, Main fridge and stove 2023, Gazebo 2023, Main bath 2023, Upper washer & dryer 2023, rain catcher 2023. |
| Price | $1,289,900 |
| Taxes: | $6061.00 |
| Address: | 21 Frobischer Dr , Brampton, L6R 0L4, Ontario |
| Lot Size: | 41.96 x 89.69 (Feet) |
| Directions/Cross Streets: | Countryside & Torbram |
| Rooms: | 9 |
| Rooms +: | 4 |
| Bedrooms: | 4 |
| Bedrooms +: | 2 |
| Kitchens: | 1 |
| Kitchens +: | 1 |
| Family Room: | Y |
| Basement: | Apartment, Finished |
| Property Type: | Detached |
| Style: | 2-Storey |
| Exterior: | Brick |
| Garage Type: | Attached |
| (Parking/)Drive: | Pvt Double |
| Drive Parking Spaces: | 2 |
| Pool: | None |
| Property Features: | Library, Park, Place Of Worship, Public Transit, River/Stream, School |
| Fireplace/Stove: | Y |
| Heat Source: | Gas |
| Heat Type: | Forced Air |
| Central Air Conditioning: | Central Air |
| Laundry Level: | Upper |
| Elevator Lift: | N |
| Sewers: | Sewers |
| Water: | Municipal |
$
%
Years
This calculator is for demonstration purposes only. Always consult a professional
financial advisor before making personal financial decisions.
| Although the information displayed is believed to be accurate, no warranties or representations are made of any kind. |
| SAM MCDADI REAL ESTATE INC. |
- Listing -1 of 0
|
|

Wally Islam
Real Estate Broker
Dir:
416 949 2626
Bus:
416 293 8500
Fax:
905 913 8585
| Virtual Tour | Book Showing | Email a Friend |
Jump To:
At a Glance:
| Type: | Freehold - Detached |
| Area: | Peel |
| Municipality: | Brampton |
| Neighbourhood: | Sandringham-Wellington |
| Style: | 2-Storey |
| Lot Size: | 41.96 x 89.69(Feet) |
| Approximate Age: | |
| Tax: | $6,061 |
| Maintenance Fee: | $0 |
| Beds: | 4+2 |
| Baths: | 4 |
| Garage: | 0 |
| Fireplace: | Y |
| Air Conditioning: | |
| Pool: | None |
Locatin Map:
Payment Calculator:

Listing added to your favorite list
Looking for resale homes?

By agreeing to Terms of Use, you will have ability to search up to 175591 listings and access to richer information than found on REALTOR.ca through my website.


