$899,999
Available - For Sale
Listing ID: W8303288
119 Cedarbrook Rd , Unit 193, Brampton, L6R 0W4, Ontario
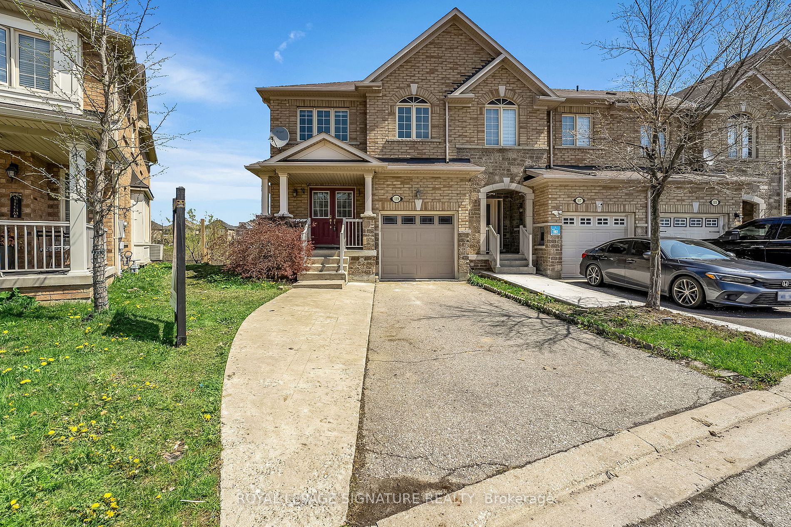
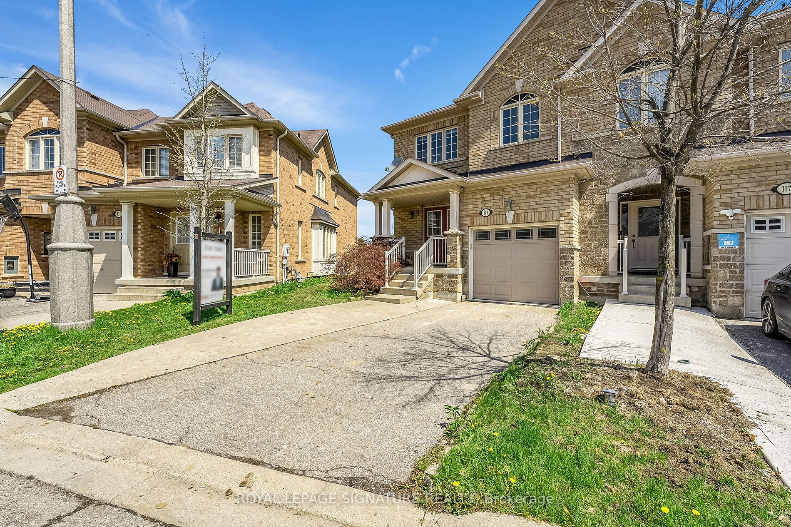
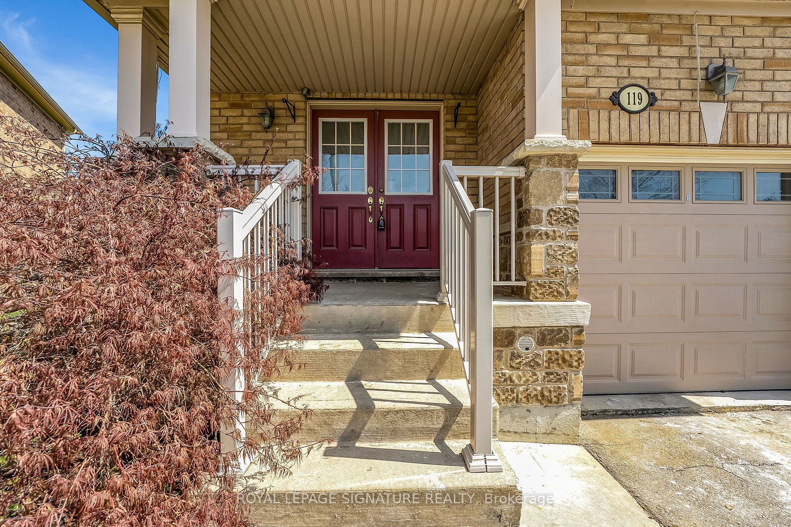

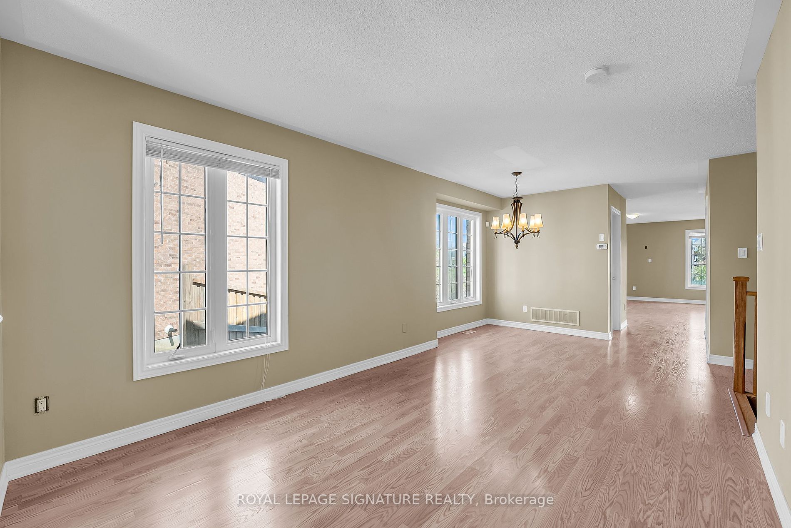








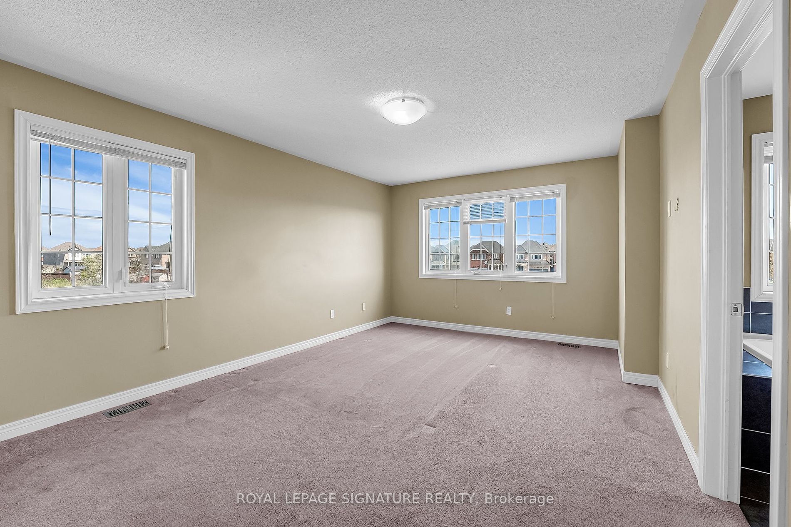
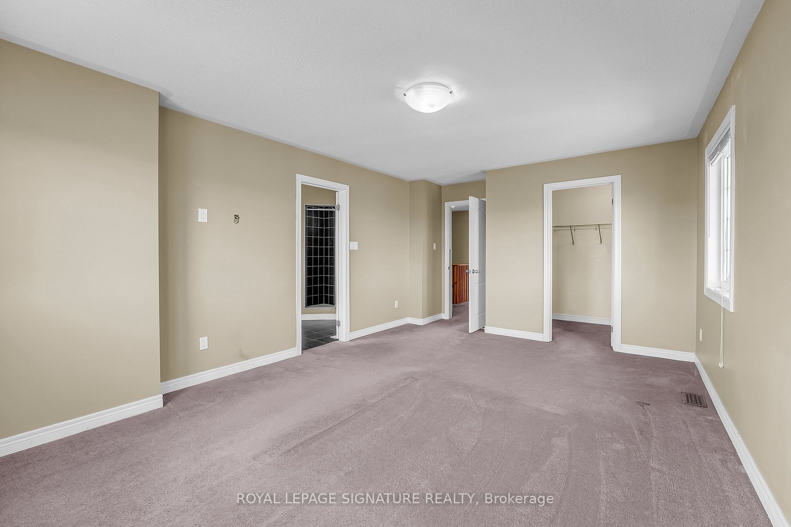

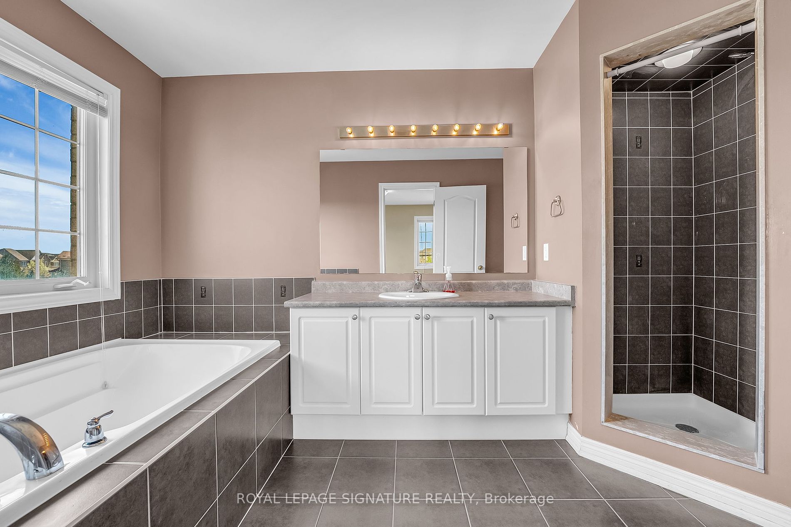

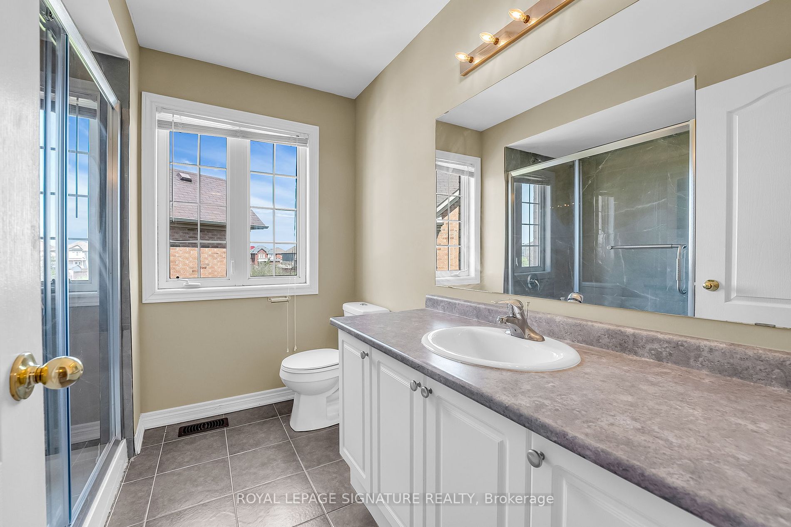


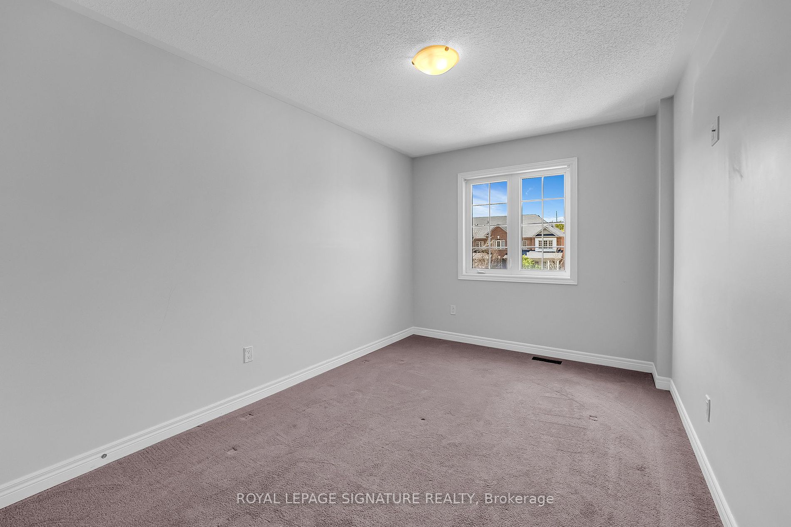
























| This appealing townhouse boasts 3 bedrooms + den and three bathrooms, with a partially finished basement featuring a spacious bedroom and rough-ins for an additional washroom. Bsmt has walkout to backyard. Positioned as an end unit in the heart of the community, it provides a generously sized backyard and no rear neighbors. Abundant natural light floods the interior through numerous windows, creating a welcoming and airy atmosphere. Set on a ravine lot with a distinctive shape, this property presents a unique opportunity. Upon entering through double doors, you're greeted with a comfortable and convenient layout, complete with garage access. Conveniently situated at the intersection of Father Tobin/Bramalea, this home is an ideal choice for first time buyers, offering proximity to amenities such as schools, grocery stores, restaurants, rec Centre ,hwy 410 |
| Extras: This end-unit townhome, nestled on a ravine lot without sidewalks, basement partially finished, and has walkout basement. Monthly fee - $101.74. Basement Is Not Legal And No Warranties Or Representations. Condo Corp - Peel Vacant Land Corp. |
| Price | $899,999 |
| Taxes: | $5448.00 |
| Address: | 119 Cedarbrook Rd , Unit 193, Brampton, L6R 0W4, Ontario |
| Apt/Unit: | 193 |
| Directions/Cross Streets: | Bramalea & Father Tobin |
| Rooms: | 10 |
| Bedrooms: | 3 |
| Bedrooms +: | 2 |
| Kitchens: | 1 |
| Family Room: | N |
| Basement: | Part Bsmt |
| Approximatly Age: | 6-15 |
| Property Type: | Att/Row/Twnhouse |
| Style: | 2-Storey |
| Exterior: | Brick, Brick Front |
| Garage Type: | Attached |
| (Parking/)Drive: | None |
| Drive Parking Spaces: | 2 |
| Pool: | None |
| Approximatly Age: | 6-15 |
| Approximatly Square Footage: | 1500-2000 |
| Property Features: | Hospital, Place Of Worship, Ravine, Rec Centre, School |
| Fireplace/Stove: | N |
| Heat Source: | Electric |
| Heat Type: | Forced Air |
| Central Air Conditioning: | Central Air |
| Sewers: | Sewers |
| Water: | Municipal |
$
%
Years
This calculator is for demonstration purposes only. Always consult a professional
financial advisor before making personal financial decisions.
| Although the information displayed is believed to be accurate, no warranties or representations are made of any kind. |
| ROYAL LEPAGE SIGNATURE REALTY |
- Listing -1 of 0
|
|

Wally Islam
Real Estate Broker
Dir:
416 949 2626
Bus:
416 293 8500
Fax:
905 913 8585
| Book Showing | Email a Friend |
Jump To:
At a Glance:
| Type: | Freehold - Att/Row/Twnhouse |
| Area: | Peel |
| Municipality: | Brampton |
| Neighbourhood: | Sandringham-Wellington |
| Style: | 2-Storey |
| Lot Size: | 24.84 x 0.00(Feet) |
| Approximate Age: | 6-15 |
| Tax: | $5,448 |
| Maintenance Fee: | $0 |
| Beds: | 3+2 |
| Baths: | 3 |
| Garage: | 0 |
| Fireplace: | N |
| Air Conditioning: | |
| Pool: | None |
Locatin Map:
Payment Calculator:

Listing added to your favorite list
Looking for resale homes?

By agreeing to Terms of Use, you will have ability to search up to 175591 listings and access to richer information than found on REALTOR.ca through my website.


