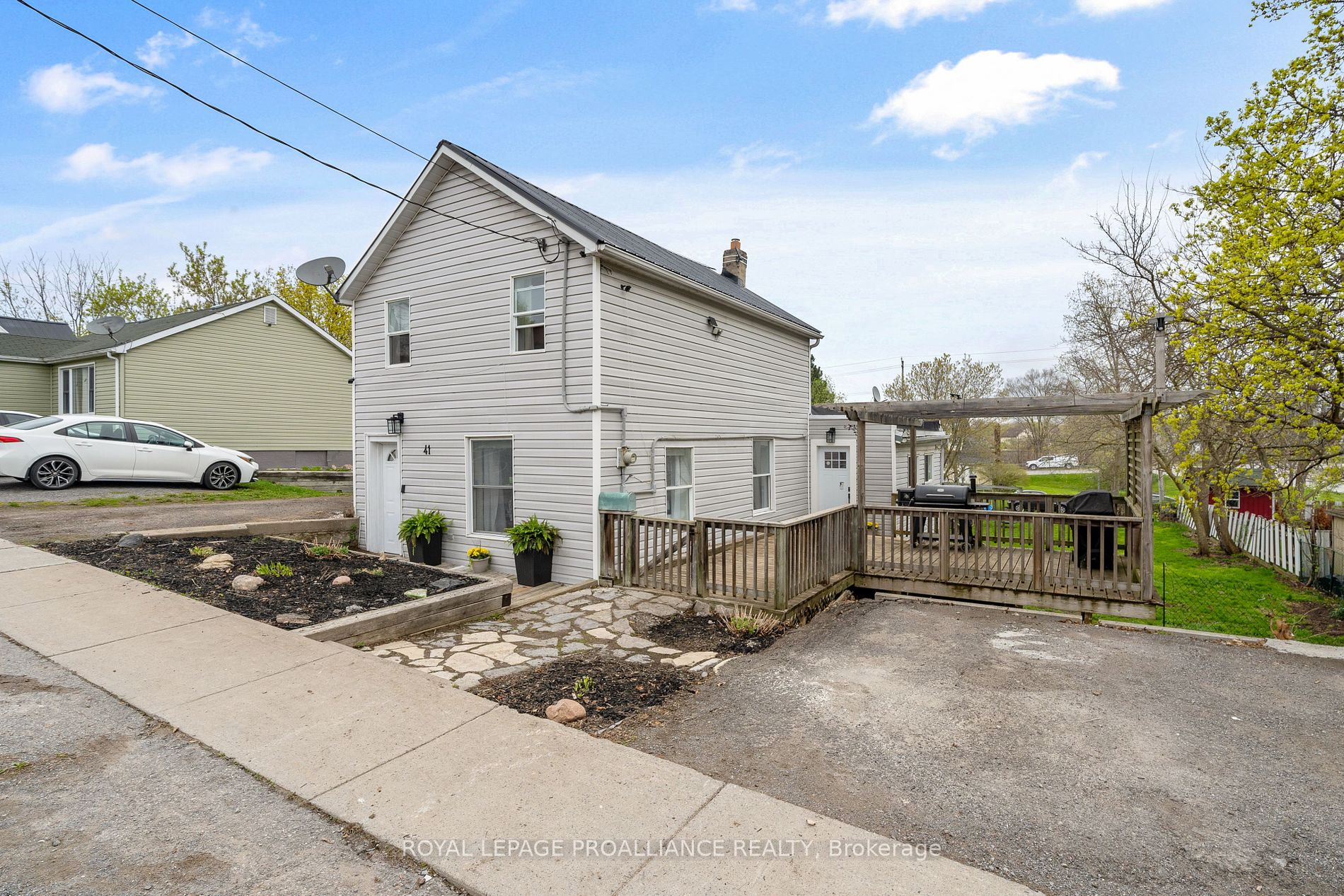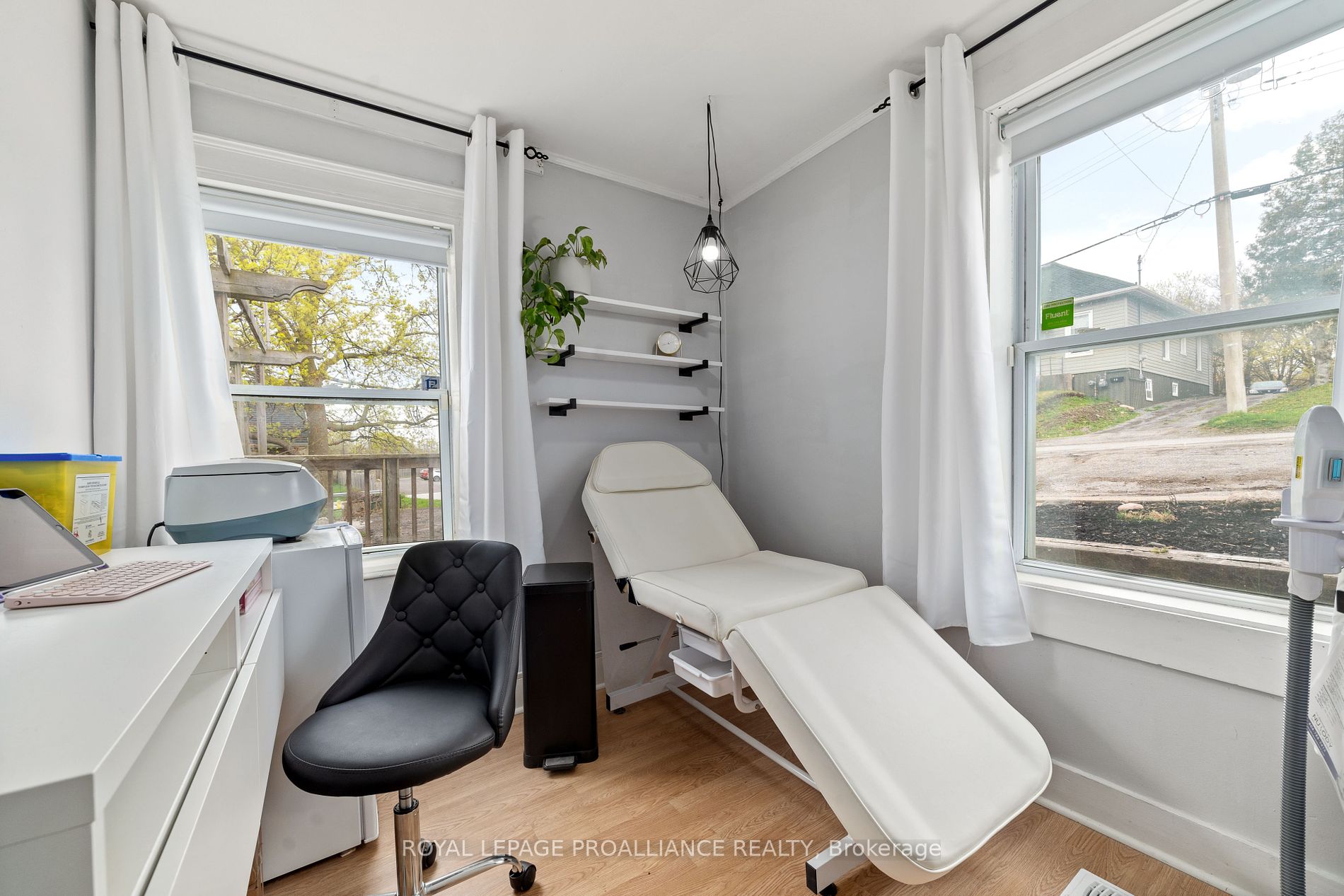$429,900
Available - For Sale
Listing ID: X8303218
41 Baldwin St , Belleville, K8P 2V2, Ontario














































| OPEN HOUSE Saturday May 11th from 1:00pm to 2:30pm. Welcome to 41 Baldwin Street in Belleville! This charming 3-bedroom, 1 and a half bath home offers a perfect blend of modern updates and cozy comfort. Step inside to discover plenty of recent upgrades, including a sleek metal roof that promises durability and style. The heart of the home, the kitchen, has been completely renovated, boasting new cabinetry, countertops, island and stainless steel appliances. The bathrooms have also been tastefully updated to provide a fresh and contemporary feel. You'll appreciate the convenience of some new vinyl flooring throughout, offering easy maintenance and a polished look. Stay cozy year-round with a brand new gas furnace and ducted heat pump, ensuring efficient heating and cooling. As you explore the property, you'll find a new exterior door that adds both security and curb appeal. Outside, a large deck and pergola create the perfect setting for outdoor gatherings. Situated on a deep city lot, don't miss out on 41 Baldwin Street, Belleville! |
| Extras: Tenant is the Sellers daughter and will be moved out by closing. TWO hours notice for all showings as tenants have young children. HWT rental for 3 months is $71.18 plus tax. |
| Price | $429,900 |
| Taxes: | $2803.00 |
| Address: | 41 Baldwin St , Belleville, K8P 2V2, Ontario |
| Lot Size: | 66.00 x 132.00 (Feet) |
| Directions/Cross Streets: | College St E To Baldwin St |
| Rooms: | 7 |
| Bedrooms: | 3 |
| Bedrooms +: | |
| Kitchens: | 1 |
| Family Room: | N |
| Basement: | Unfinished |
| Approximatly Age: | 100+ |
| Property Type: | Detached |
| Style: | 2-Storey |
| Exterior: | Vinyl Siding |
| Garage Type: | None |
| (Parking/)Drive: | Pvt Double |
| Drive Parking Spaces: | 4 |
| Pool: | None |
| Approximatly Age: | 100+ |
| Fireplace/Stove: | N |
| Heat Source: | Gas |
| Heat Type: | Forced Air |
| Central Air Conditioning: | Other |
| Sewers: | Sewers |
| Water: | Municipal |
$
%
Years
This calculator is for demonstration purposes only. Always consult a professional
financial advisor before making personal financial decisions.
| Although the information displayed is believed to be accurate, no warranties or representations are made of any kind. |
| ROYAL LEPAGE PROALLIANCE REALTY |
- Listing -1 of 0
|
|

Wally Islam
Real Estate Broker
Dir:
416 949 2626
Bus:
416 293 8500
Fax:
905 913 8585
| Book Showing | Email a Friend |
Jump To:
At a Glance:
| Type: | Freehold - Detached |
| Area: | Hastings |
| Municipality: | Belleville |
| Neighbourhood: | |
| Style: | 2-Storey |
| Lot Size: | 66.00 x 132.00(Feet) |
| Approximate Age: | 100+ |
| Tax: | $2,803 |
| Maintenance Fee: | $0 |
| Beds: | 3 |
| Baths: | 2 |
| Garage: | 0 |
| Fireplace: | N |
| Air Conditioning: | |
| Pool: | None |
Locatin Map:
Payment Calculator:

Listing added to your favorite list
Looking for resale homes?

By agreeing to Terms of Use, you will have ability to search up to 175591 listings and access to richer information than found on REALTOR.ca through my website.


