$459,900
Available - For Sale
Listing ID: X8301992
5461 Lakeshore Dr , Hamilton Township, K0K 2H0, Ontario
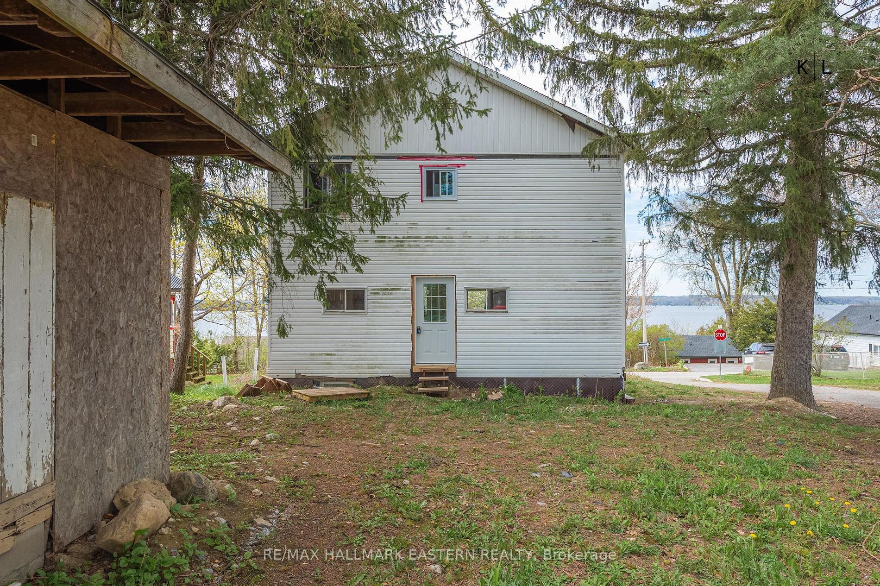





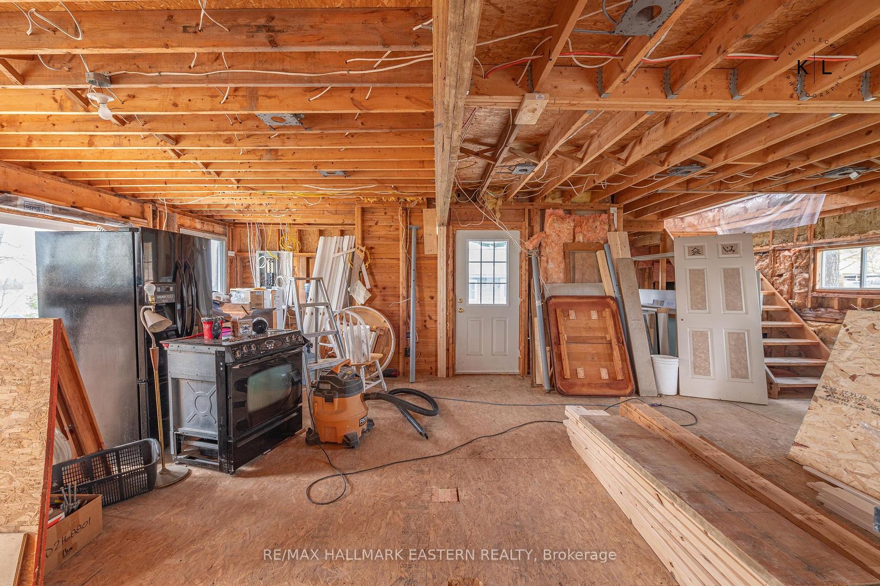




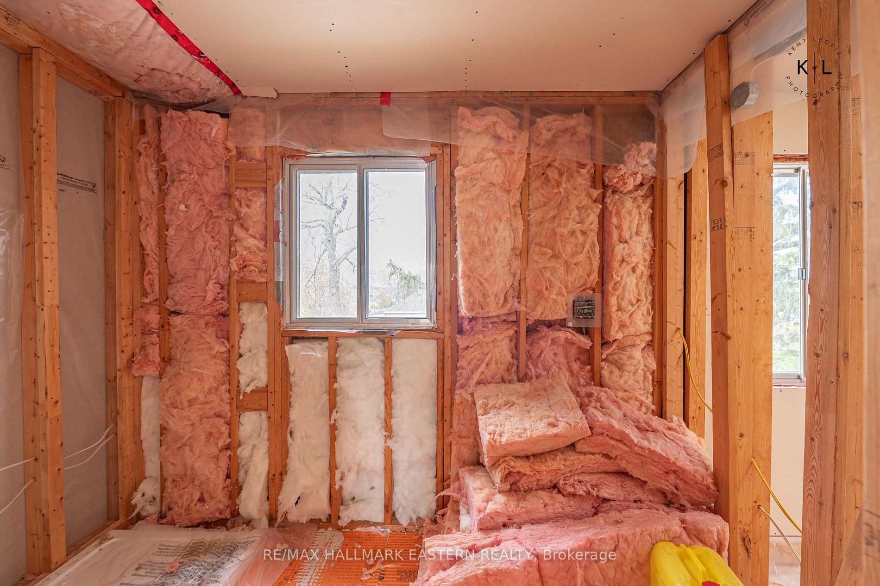

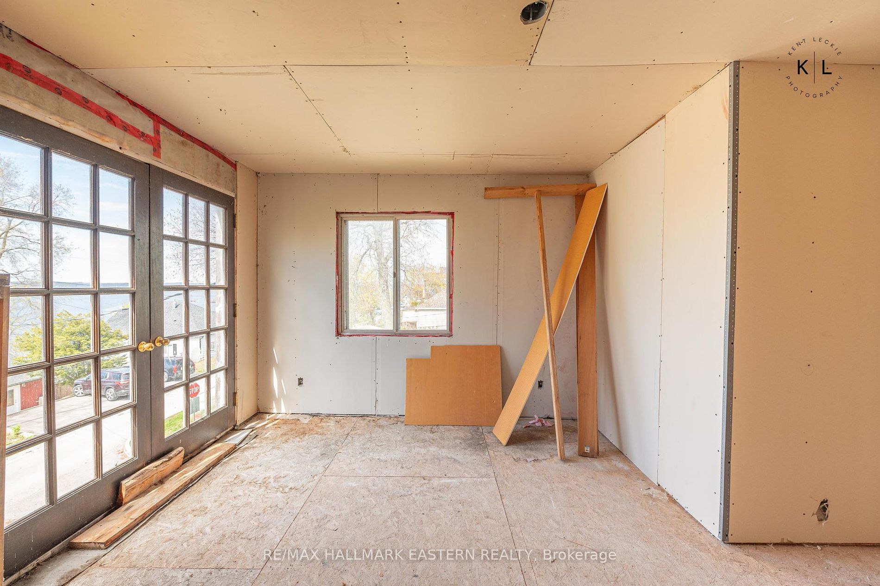

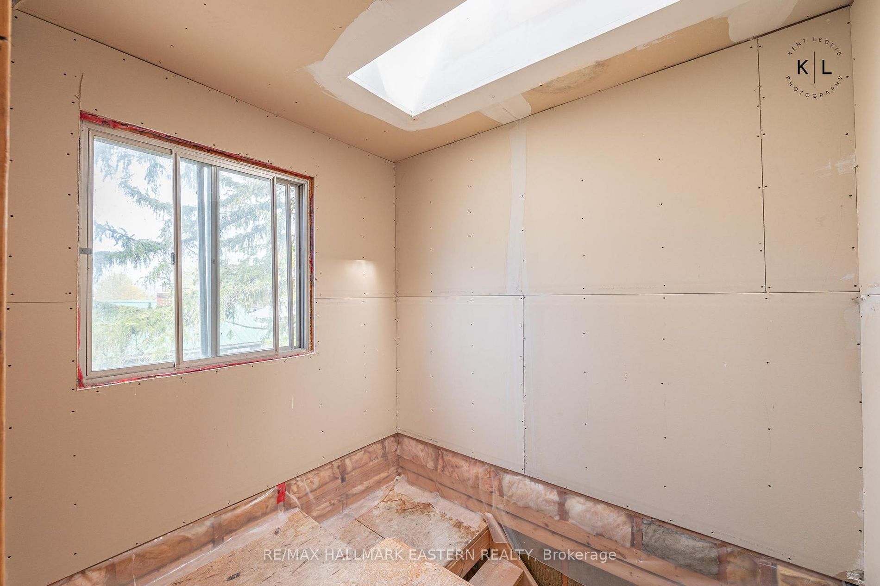



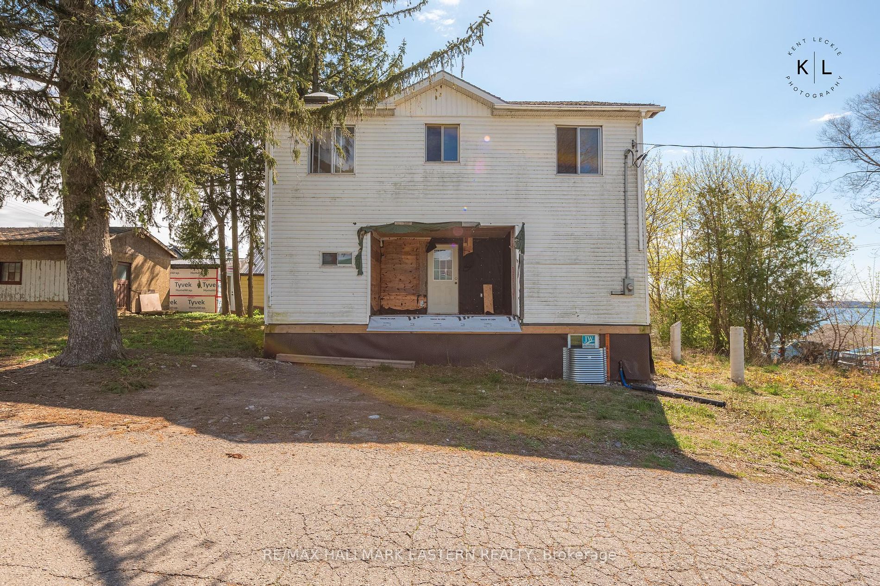


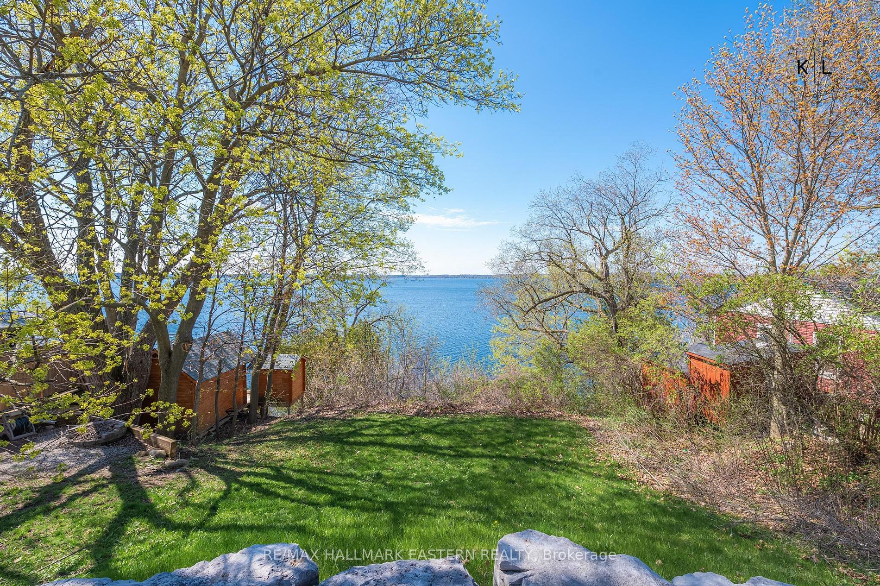























| Calling Investors and/or Contractors.This 4 Season Home or Cottage Is A Work-In-Progress But Is Solid, With Great Bones. Additionally, It Is Located On A Wonderful, Good-Sized Lot Directly Across A Quiet Street From Rice Lake in Harwood, ON. The House Itself is Approx 22 Ft Wide by 28 Ft Long. The Detached Shop/Garage Is Approx. 25 Ft Long x 12 Ft Wide. This Property Needs Work But It's A Diamond in the Rough. Four Bedrooms Have Been Constructed in The Upper Level. Studs, Insulation and Drywall Have Been Completed (Mostly) Upstairs. Home Has Been Lifted and Now Contains A Full Concerte Block Basement and Poured Concrete Floor. Lots Of Parking, Corner Lot, Public Access To Lake Is Steps Away. Can't Beat the Views. Fisherman's Paradise. 25 Mins to 401 At Cobourg. Lots Of Building Material Included-Including Some New Interior Doors & Windows, Trim, Drywall. Offers, Anytime. |
| Price | $459,900 |
| Taxes: | $2425.45 |
| Address: | 5461 Lakeshore Dr , Hamilton Township, K0K 2H0, Ontario |
| Lot Size: | 44.82 x 100.20 (Feet) |
| Acreage: | < .50 |
| Directions/Cross Streets: | County Road 18 And Harwood Road |
| Rooms: | 7 |
| Bedrooms: | 4 |
| Bedrooms +: | |
| Kitchens: | 0 |
| Family Room: | Y |
| Basement: | Unfinished |
| Approximatly Age: | 51-99 |
| Property Type: | Detached |
| Style: | 2-Storey |
| Exterior: | Vinyl Siding |
| Garage Type: | Detached |
| (Parking/)Drive: | Pvt Double |
| Drive Parking Spaces: | 6 |
| Pool: | None |
| Approximatly Age: | 51-99 |
| Approximatly Square Footage: | 1100-1500 |
| Property Features: | Lake/Pond, School Bus Route |
| Fireplace/Stove: | N |
| Heat Source: | Other |
| Heat Type: | Other |
| Central Air Conditioning: | None |
| Sewers: | Tank |
| Water: | Well |
| Water Supply Types: | Dug Well |
| Utilities-Cable: | N |
| Utilities-Hydro: | Y |
| Utilities-Gas: | N |
| Utilities-Telephone: | A |
$
%
Years
This calculator is for demonstration purposes only. Always consult a professional
financial advisor before making personal financial decisions.
| Although the information displayed is believed to be accurate, no warranties or representations are made of any kind. |
| RE/MAX HALLMARK EASTERN REALTY |
- Listing -1 of 0
|
|

Wally Islam
Real Estate Broker
Dir:
416 949 2626
Bus:
416 293 8500
Fax:
905 913 8585
| Virtual Tour | Book Showing | Email a Friend |
Jump To:
At a Glance:
| Type: | Freehold - Detached |
| Area: | Northumberland |
| Municipality: | Hamilton Township |
| Neighbourhood: | |
| Style: | 2-Storey |
| Lot Size: | 44.82 x 100.20(Feet) |
| Approximate Age: | 51-99 |
| Tax: | $2,425.45 |
| Maintenance Fee: | $0 |
| Beds: | 4 |
| Baths: | 0 |
| Garage: | 0 |
| Fireplace: | N |
| Air Conditioning: | |
| Pool: | None |
Locatin Map:
Payment Calculator:

Listing added to your favorite list
Looking for resale homes?

By agreeing to Terms of Use, you will have ability to search up to 175591 listings and access to richer information than found on REALTOR.ca through my website.


