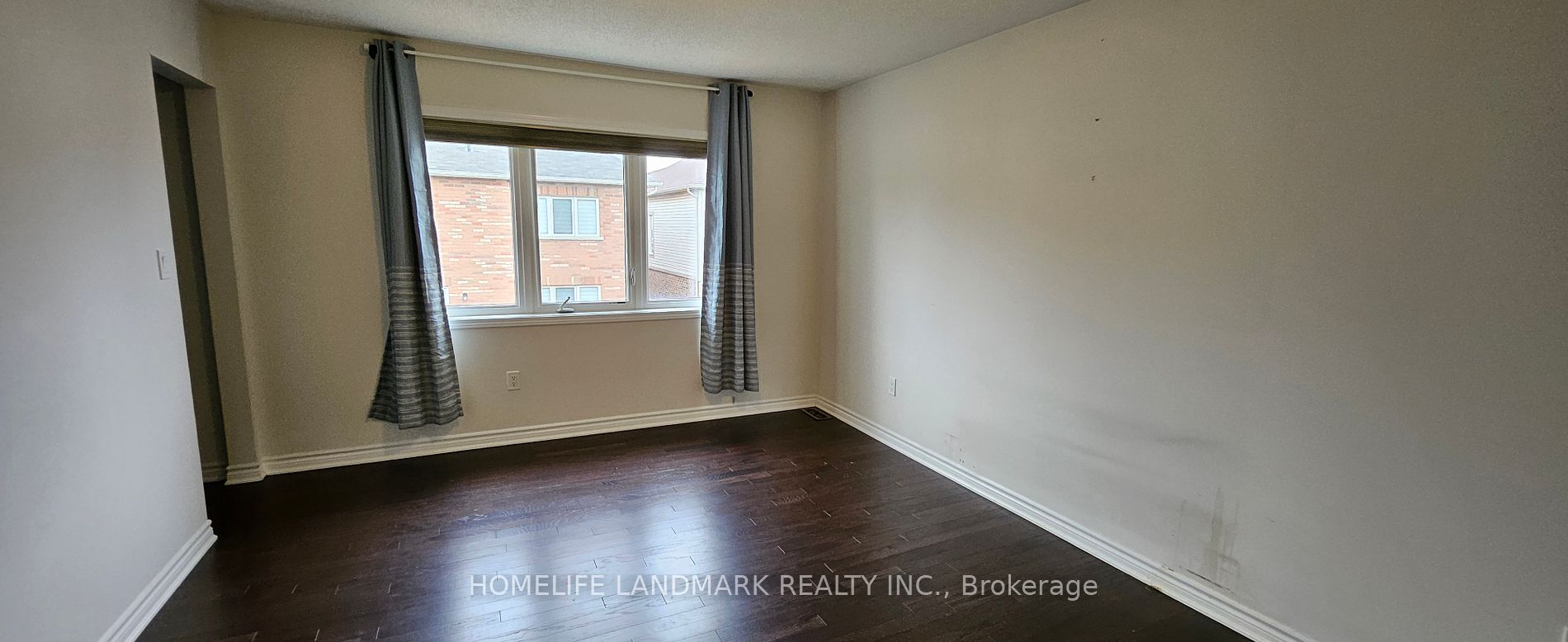$3,700
Available - For Rent
Listing ID: W8305362
304 Trudeau Dr , Milton, L9T 8Y7, Ontario














| Mattamy All Brick, Detached in sought after Milton! Very well maintained, Fully Upgraded. 9' Ft. Smooth Ceilings & H/Wood, Open Concept Layout Family Rm W/Gas Fireplace & Gourmet Eat-In Kitchen, Granite Counters & Island. Extended Quality Cabinets. W/O To Garden, Master Bed W/Double Drs & 4Pc Ens. Garage To Home Entry. Second Floor Laundry. A++ Location: 2 Min Drive To Hwy 401, Shopping, Milton Go Stn Extended Driveway! With its prime location and luxurious features, this home offers an unmatched blend of comfort and style. |
| Price | $3,700 |
| Address: | 304 Trudeau Dr , Milton, L9T 8Y7, Ontario |
| Directions/Cross Streets: | James Snow/Trudeau Dr |
| Rooms: | 6 |
| Bedrooms: | 3 |
| Bedrooms +: | |
| Kitchens: | 1 |
| Family Room: | Y |
| Basement: | Finished, Full |
| Furnished: | N |
| Approximatly Age: | New |
| Property Type: | Detached |
| Style: | 2-Storey |
| Exterior: | Brick Front |
| Garage Type: | Attached |
| (Parking/)Drive: | Private |
| Drive Parking Spaces: | 1 |
| Pool: | None |
| Private Entrance: | Y |
| Approximatly Age: | New |
| Property Features: | Park, Public Transit, School |
| Parking Included: | Y |
| Fireplace/Stove: | Y |
| Heat Source: | Gas |
| Heat Type: | Forced Air |
| Central Air Conditioning: | Central Air |
| Laundry Level: | Main |
| Sewers: | Sewers |
| Water: | Municipal |
| Although the information displayed is believed to be accurate, no warranties or representations are made of any kind. |
| HOMELIFE LANDMARK REALTY INC. |
- Listing -1 of 0
|
|

Wally Islam
Real Estate Broker
Dir:
416 949 2626
Bus:
416 293 8500
Fax:
905 913 8585
| Book Showing | Email a Friend |
Jump To:
At a Glance:
| Type: | Freehold - Detached |
| Area: | Halton |
| Municipality: | Milton |
| Neighbourhood: | Clarke |
| Style: | 2-Storey |
| Lot Size: | x () |
| Approximate Age: | New |
| Tax: | $0 |
| Maintenance Fee: | $0 |
| Beds: | 3 |
| Baths: | 3 |
| Garage: | 0 |
| Fireplace: | Y |
| Air Conditioning: | |
| Pool: | None |
Locatin Map:

Listing added to your favorite list
Looking for resale homes?

By agreeing to Terms of Use, you will have ability to search up to 175591 listings and access to richer information than found on REALTOR.ca through my website.


