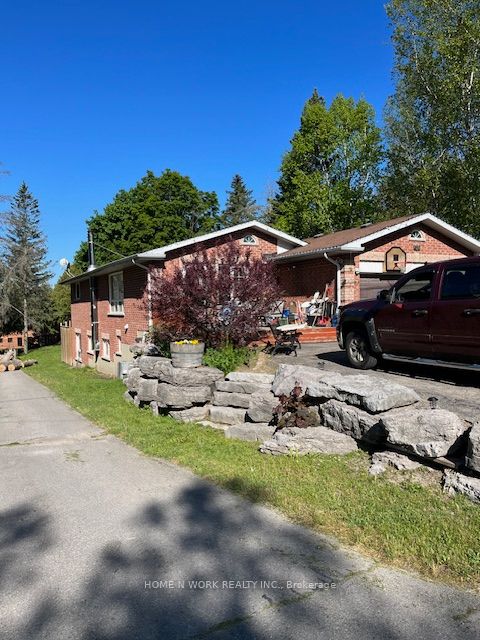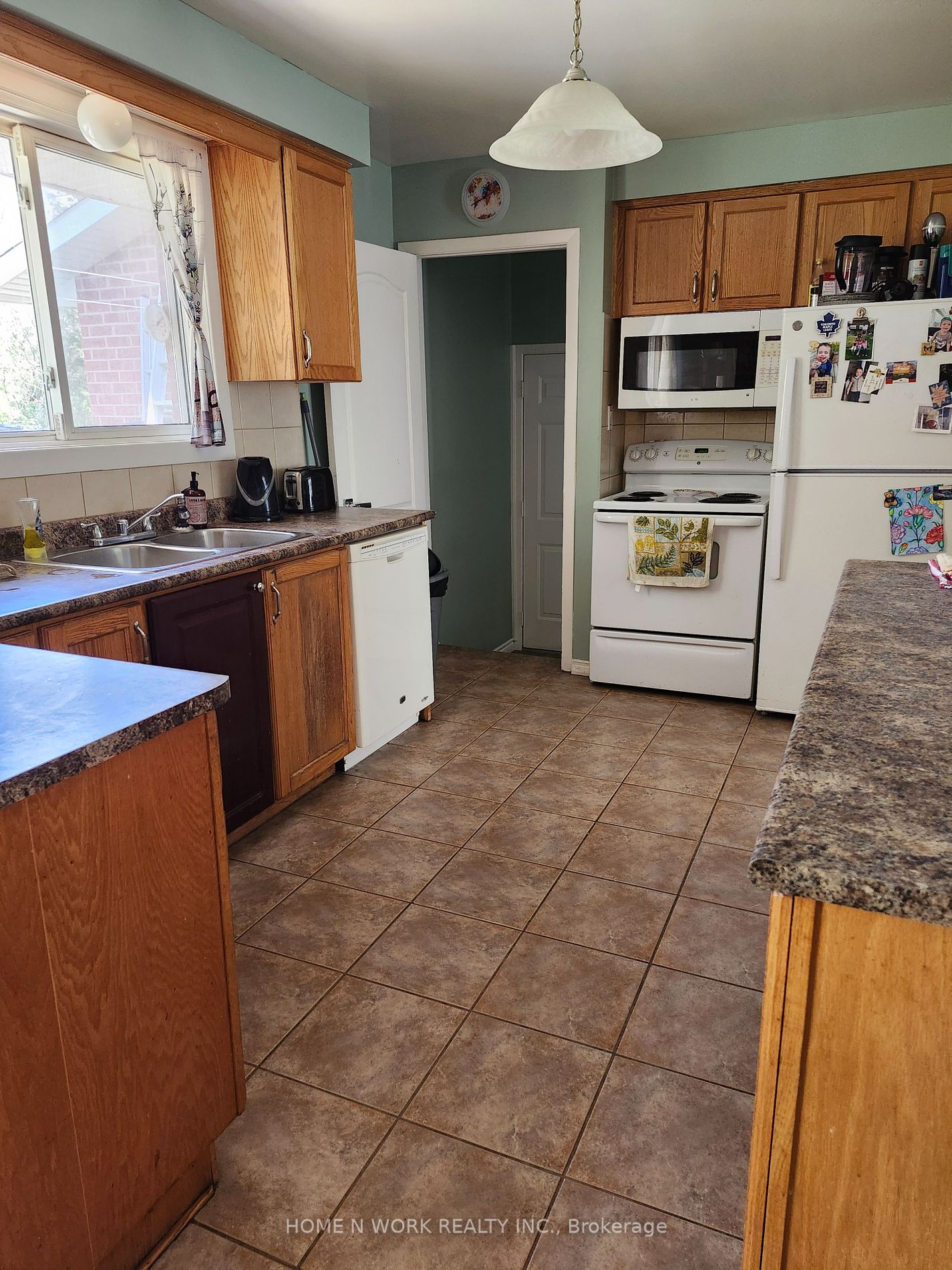$905,000
Available - For Sale
Listing ID: N8297418
202 Acton Rd , Uxbridge, L0C 1H0, Ontario














































| Welcome To Your New Dream Home. Become Part Of The Exclusive Private Community of Wagners Lake. Only 10 Minutes From The Downtown Uxbridge, Hosting A Variety Of Shopping, Salons And Top Rated Restaurants. Take Friends Golfing At Ontario's Finest Golf Courses Located Within Minutes of Uxbridge. Enjoy Your Own Deeded Access This Is An Exceptional Opportunity. Less Than An Hour From Toronto. This All Brick Home Boasts 5 Bedrooms, 1 Office and 2 Full Baths Plus An Exquisite Walkout To A Large Deck Overlooking The Lake. Ample Parking For Any Toys You Might Have. Enjoy The Breathtaking Scenery And Tranquility In Your Own Backyard. Also The Trail Capital Of Canada. Potential for Legal Income Generating Apt. Hardwood Upstairs With Laminate In The Fully Finished Basement. Cozy up to Warm Fires On Winter Nights. With A Woodburning Stove. Note There Are 2 Driveways, One At the Front And One At the Back Of Property Off Of Bond Street. This property Will Only Increase In Value So Don't Wait. This Is The Home You Have Been Looking For. |
| Extras: Include: Fride, Stove, Washer, Dryer, Built-In Dishwasher, Microwave Fan Hood, All Electric Light Fixtures, Water Softener, Garage Door Opener And 2 Controls. Garden Shed, Newly Painted Wood Shed. |
| Price | $905,000 |
| Taxes: | $4475.21 |
| Assessment Year: | 2024 |
| Address: | 202 Acton Rd , Uxbridge, L0C 1H0, Ontario |
| Lot Size: | 50.00 x 248.00 (Feet) |
| Acreage: | < .50 |
| Directions/Cross Streets: | Lakeridge/Concession 2 |
| Rooms: | 12 |
| Bedrooms: | 6 |
| Bedrooms +: | |
| Kitchens: | 1 |
| Family Room: | N |
| Basement: | Fin W/O |
| Approximatly Age: | 6-15 |
| Property Type: | Detached |
| Style: | Bungalow |
| Exterior: | Brick |
| Garage Type: | Attached |
| (Parking/)Drive: | Private |
| Drive Parking Spaces: | 8 |
| Pool: | None |
| Other Structures: | Garden Shed |
| Approximatly Age: | 6-15 |
| Approximatly Square Footage: | 1100-1500 |
| Property Features: | Clear View, Cul De Sac, Lake Access |
| Fireplace/Stove: | N |
| Heat Source: | Propane |
| Heat Type: | Forced Air |
| Central Air Conditioning: | Central Air |
| Laundry Level: | Main |
| Elevator Lift: | N |
| Sewers: | None |
| Water: | Well |
| Water Supply Types: | Drilled Well |
| Utilities-Cable: | Y |
| Utilities-Hydro: | Y |
| Utilities-Gas: | Y |
| Utilities-Telephone: | Y |
$
%
Years
This calculator is for demonstration purposes only. Always consult a professional
financial advisor before making personal financial decisions.
| Although the information displayed is believed to be accurate, no warranties or representations are made of any kind. |
| HOME N WORK REALTY INC. |
- Listing -1 of 0
|
|

Wally Islam
Real Estate Broker
Dir:
416 949 2626
Bus:
416 293 8500
Fax:
905 913 8585
| Book Showing | Email a Friend |
Jump To:
At a Glance:
| Type: | Freehold - Detached |
| Area: | Durham |
| Municipality: | Uxbridge |
| Neighbourhood: | Rural Uxbridge |
| Style: | Bungalow |
| Lot Size: | 50.00 x 248.00(Feet) |
| Approximate Age: | 6-15 |
| Tax: | $4,475.21 |
| Maintenance Fee: | $0 |
| Beds: | 6 |
| Baths: | 2 |
| Garage: | 0 |
| Fireplace: | N |
| Air Conditioning: | |
| Pool: | None |
Locatin Map:
Payment Calculator:

Listing added to your favorite list
Looking for resale homes?

By agreeing to Terms of Use, you will have ability to search up to 175249 listings and access to richer information than found on REALTOR.ca through my website.


