$3,000
Available - For Rent
Listing ID: E8249950
2086 Pharmacy Ave North , Toronto, M1W 1H8, Ontario
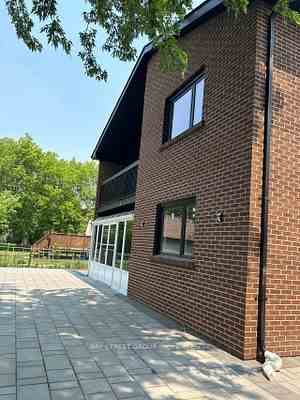
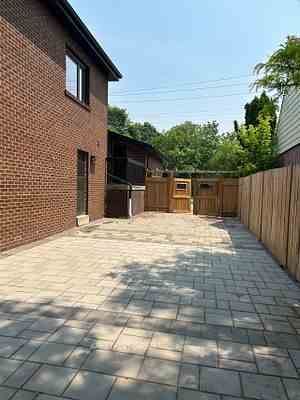
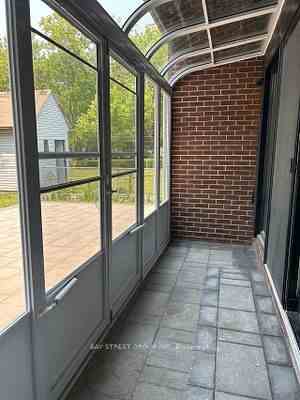
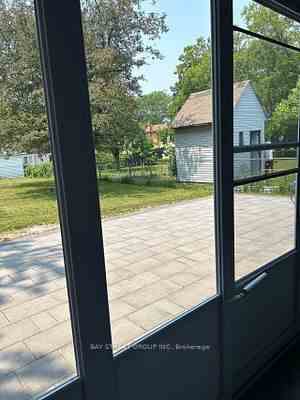
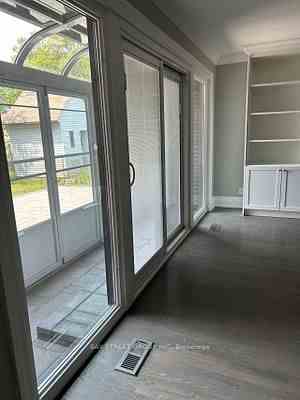
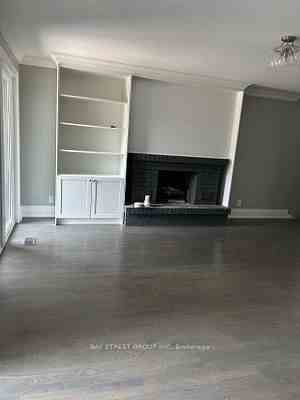
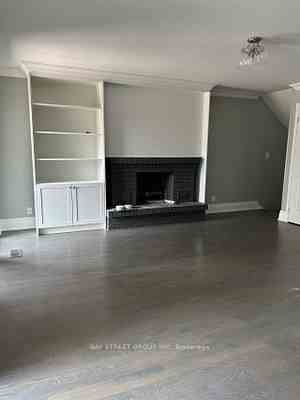
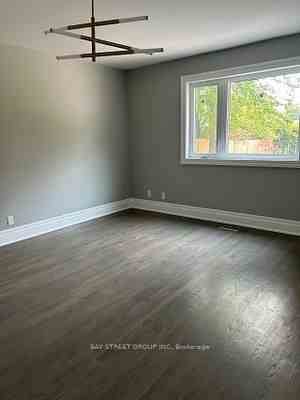
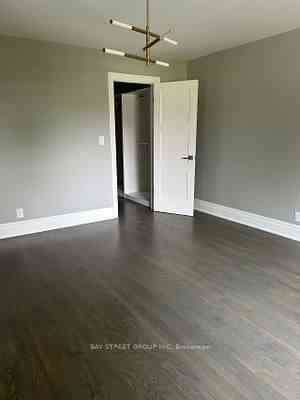
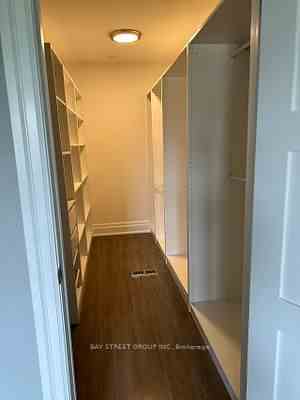
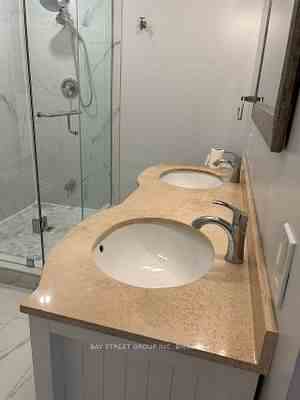
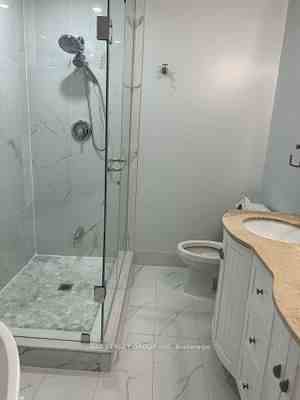
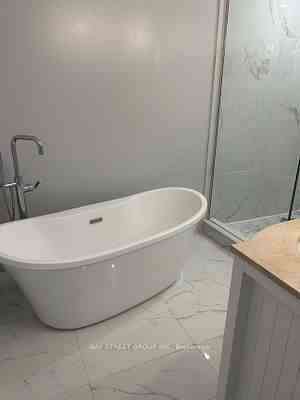
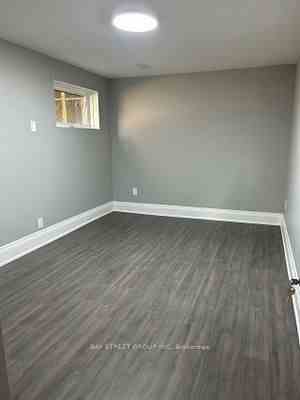
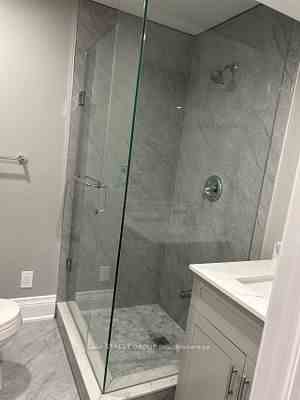
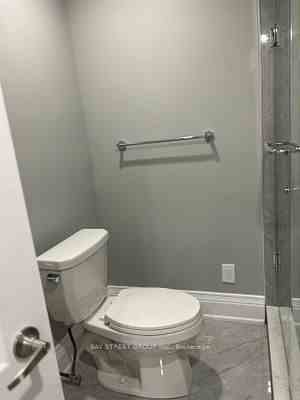
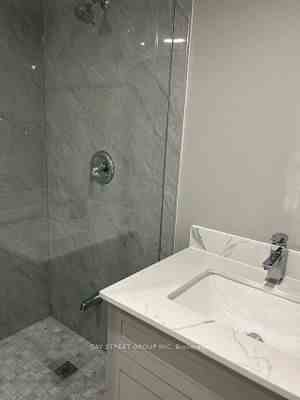
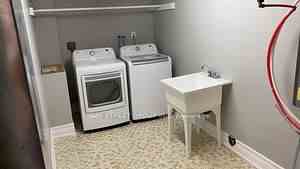
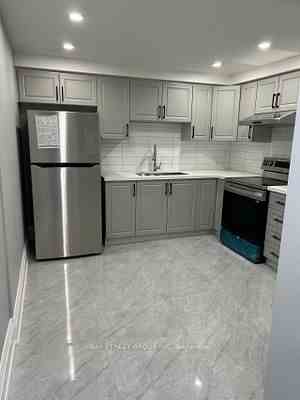
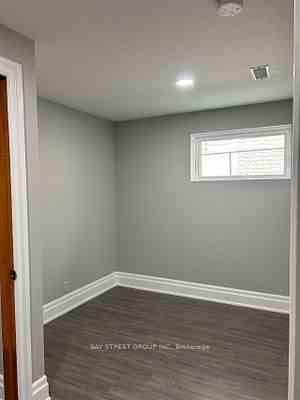
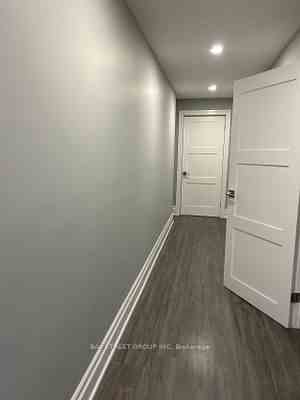
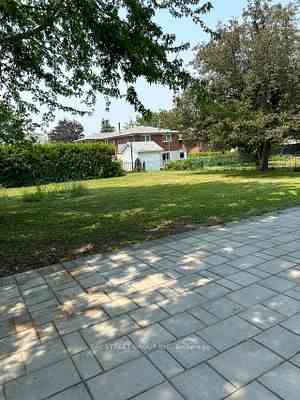






















| Turnkey Luxurious Home On An Oversized Lot (66Ft X 180Ft),The Main Bedroom With Walk-In Closet And A 5 Piece Ensuite Bathroom With Double Sink, Tiled Floor And Shower With Soaker Tub. Large Renovated Living Room Has A Walkout To Your Very Own Backyard Oasis With Stone Patio. Conveniently Located 3 Min From Hwy 401, 5 Min To Hwy 404, Near Schools, Parks, Ttc, Shops, Restaurants And Much More. |
| Extras: One year new kitchen and stainless Steel Appliances - Fridge, Stove, Microwave, Dishwasher, Washer, Dryer. All Electrical Light Fixtures, |
| Price | $3,000 |
| Address: | 2086 Pharmacy Ave North , Toronto, M1W 1H8, Ontario |
| Lot Size: | 66.00 x 180.00 (Feet) |
| Directions/Cross Streets: | Pharmacy Ave/Huntingwood Drive |
| Rooms: | 2 |
| Bedrooms: | 2 |
| Bedrooms +: | |
| Kitchens: | 1 |
| Family Room: | N |
| Basement: | Full |
| Furnished: | N |
| Approximatly Age: | 6-15 |
| Property Type: | Detached |
| Style: | Backsplit 4 |
| Exterior: | Brick |
| Garage Type: | Attached |
| (Parking/)Drive: | Private |
| Drive Parking Spaces: | 2 |
| Pool: | None |
| Private Entrance: | Y |
| Approximatly Age: | 6-15 |
| Approximatly Square Footage: | 1500-2000 |
| Property Features: | Public Trans, School |
| Parking Included: | Y |
| Fireplace/Stove: | N |
| Heat Source: | Gas |
| Heat Type: | Forced Air |
| Central Air Conditioning: | Central Air |
| Laundry Level: | Lower |
| Sewers: | Sewers |
| Water: | Municipal |
| Although the information displayed is believed to be accurate, no warranties or representations are made of any kind. |
| BAY STREET GROUP INC. |
- Listing -1 of 0
|
|

Wally Islam
Real Estate Broker
Dir:
416 949 2626
Bus:
416 293 8500
Fax:
905 913 8585
| Book Showing | Email a Friend |
Jump To:
At a Glance:
| Type: | Freehold - Detached |
| Area: | Toronto |
| Municipality: | Toronto |
| Neighbourhood: | L'Amoreaux |
| Style: | Backsplit 4 |
| Lot Size: | 66.00 x 180.00(Feet) |
| Approximate Age: | 6-15 |
| Tax: | $0 |
| Maintenance Fee: | $0 |
| Beds: | 2 |
| Baths: | 2 |
| Garage: | 0 |
| Fireplace: | N |
| Air Conditioning: | |
| Pool: | None |
Locatin Map:

Listing added to your favorite list
Looking for resale homes?

By agreeing to Terms of Use, you will have ability to search up to 171382 listings and access to richer information than found on REALTOR.ca through my website.


