$1,798,000
Available - For Sale
Listing ID: E8242128
340 Rhodes Ave , Toronto, M4L 3A3, Ontario
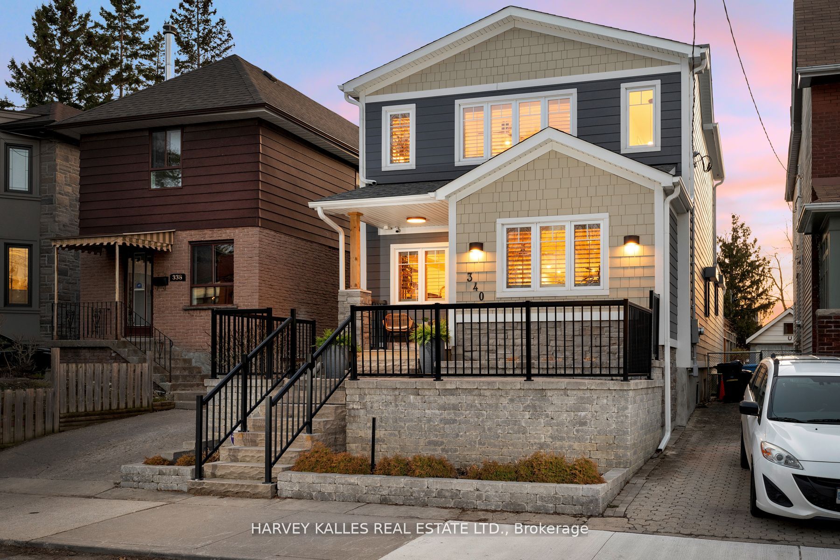





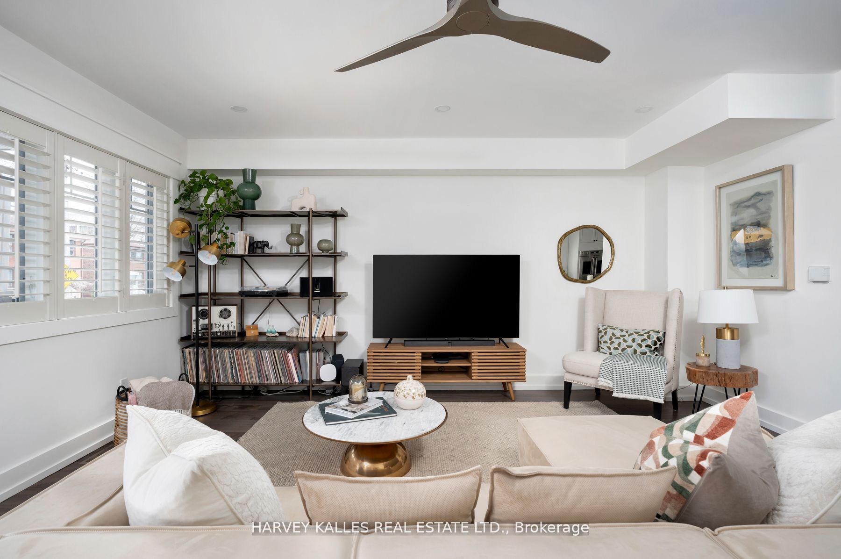



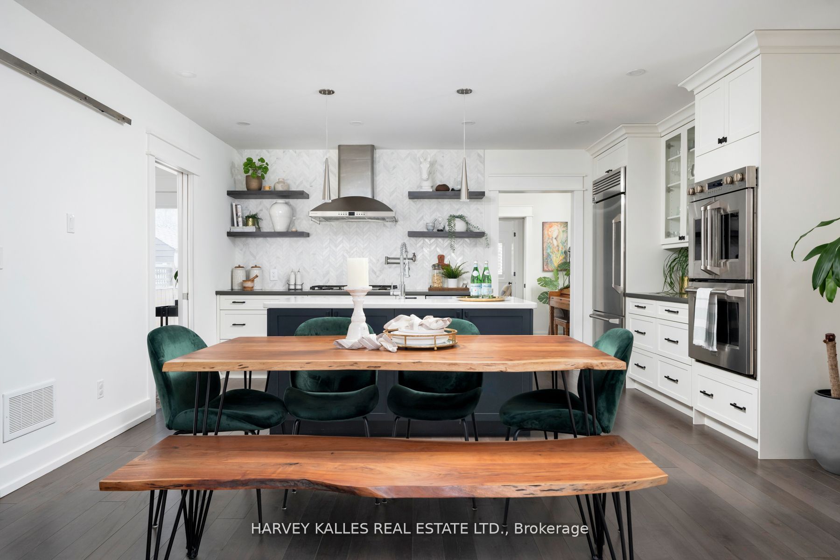
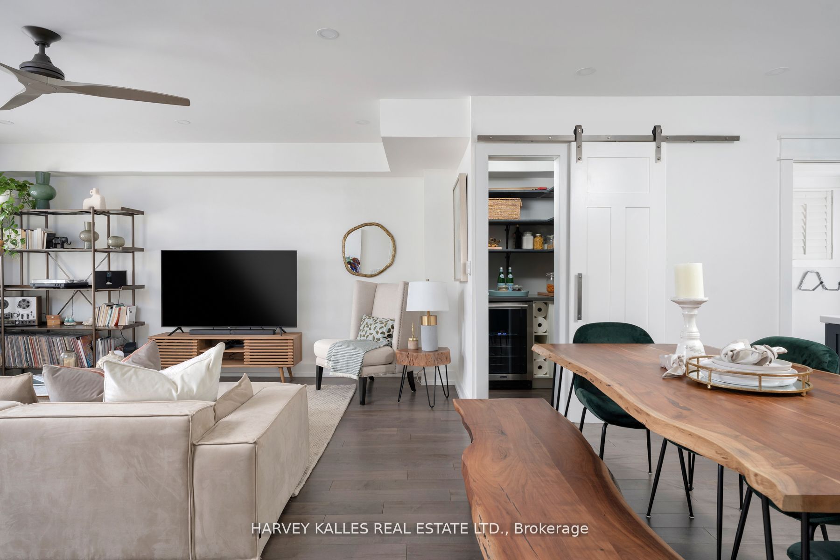


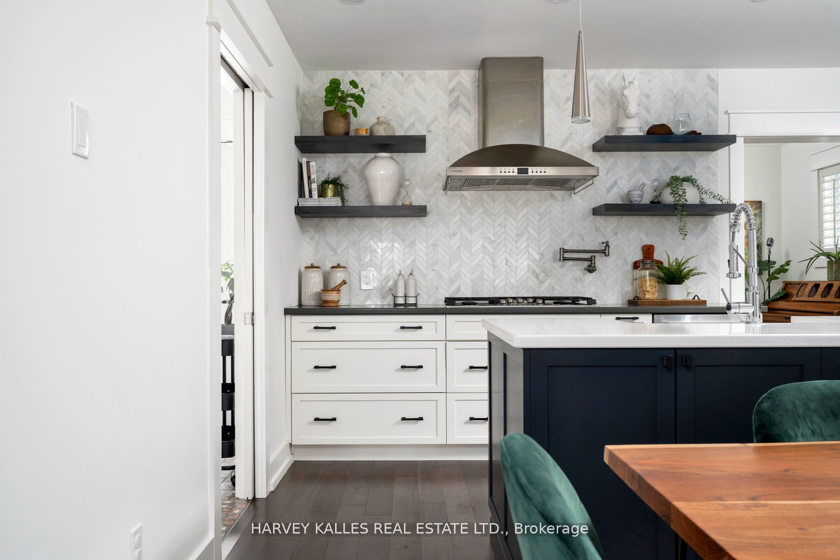



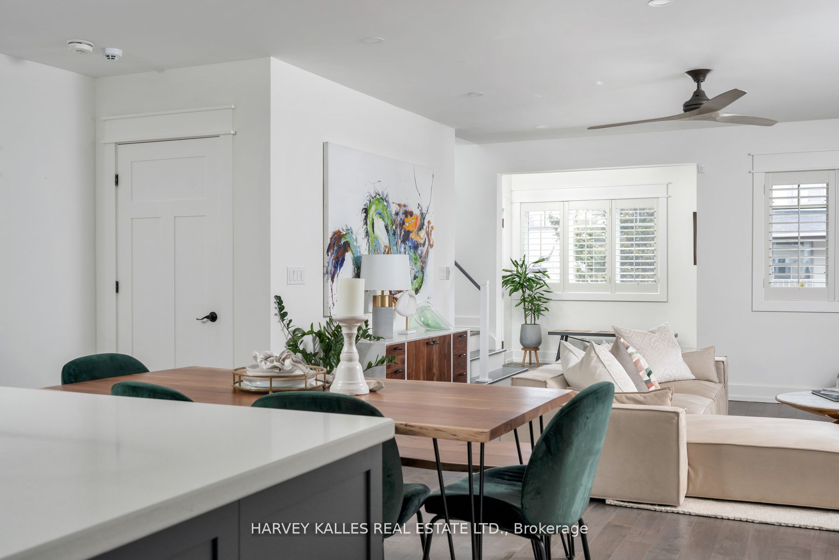
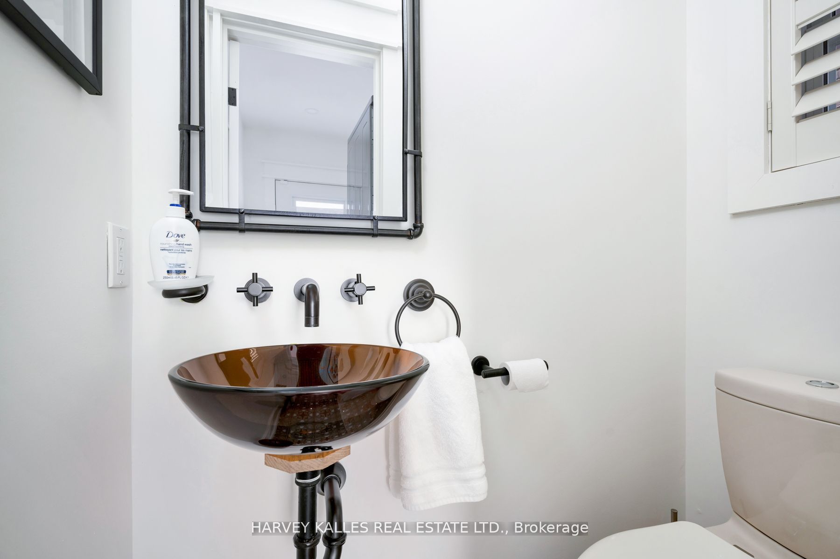

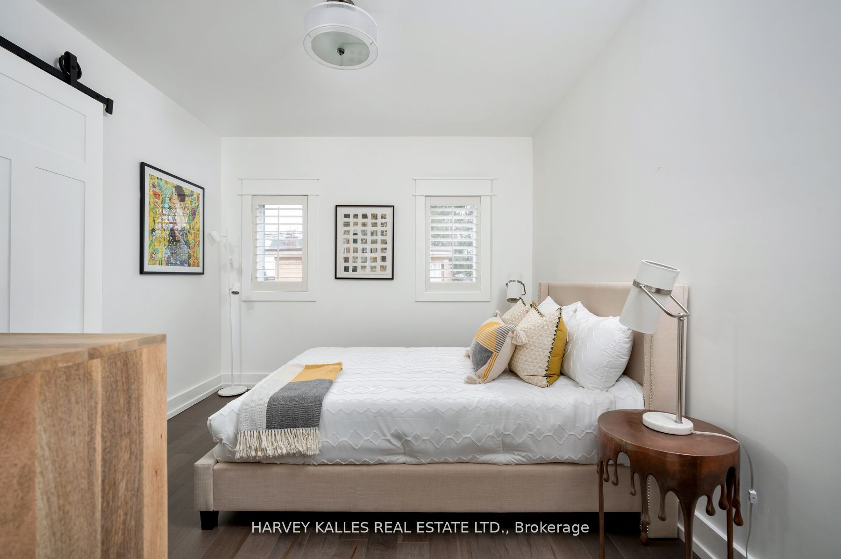
























| All Rhodes Lead Home - This Exquisite 4+1 Bedroom, 3 Bathroom Home Is The Perfect Cross Of Modern Luxury And A Cozy Family Home. Featuring Meticulous Craftsmanship, Thoughtful Design, And Sleek Finishes With A Touch of Vintage. Retreat To The Second Floor, Where You'll Find The Luxurious Master Suite Complete With a Spa-Like Ensuite Bath and Walk-In Closet. The Second Bedroom Walks Out To A Private, Sunny Deck. Three Additional Bedrooms Provide Flexibility For Guests, A Home Office, A Gym Or A Growing Family. Escape To The Tranquility Of The Backyard Oasis, Where Enchanting Perennials And Lush Gardens Fill Your Summer Days With Joy. Your Search For The Perfect Home Concludes Here - Welcome Home To 340 Rhodes Avenue. |
| Extras: Backyard Napoleon Fire Table And Patio Heater, All ELF And Window Coverings. |
| Price | $1,798,000 |
| Taxes: | $7768.75 |
| Address: | 340 Rhodes Ave , Toronto, M4L 3A3, Ontario |
| Lot Size: | 25.03 x 110.14 (Feet) |
| Directions/Cross Streets: | Coxwell / Gerrard |
| Rooms: | 9 |
| Rooms +: | 2 |
| Bedrooms: | 4 |
| Bedrooms +: | 1 |
| Kitchens: | 1 |
| Family Room: | N |
| Basement: | Crawl Space, Finished |
| Property Type: | Detached |
| Style: | 2-Storey |
| Exterior: | Board/Batten |
| Garage Type: | None |
| (Parking/)Drive: | Mutual |
| Drive Parking Spaces: | 1 |
| Pool: | None |
| Other Structures: | Garden Shed |
| Approximatly Square Footage: | 1500-2000 |
| Property Features: | Library, Park, Place Of Worship |
| Fireplace/Stove: | N |
| Heat Source: | Gas |
| Heat Type: | Forced Air |
| Central Air Conditioning: | Central Air |
| Laundry Level: | Main |
| Sewers: | Sewers |
| Water: | Municipal |
| Utilities-Cable: | Y |
| Utilities-Hydro: | Y |
| Utilities-Gas: | Y |
| Utilities-Telephone: | Y |
$
%
Years
This calculator is for demonstration purposes only. Always consult a professional
financial advisor before making personal financial decisions.
| Although the information displayed is believed to be accurate, no warranties or representations are made of any kind. |
| HARVEY KALLES REAL ESTATE LTD. |
- Listing -1 of 0
|
|

Wally Islam
Real Estate Broker
Dir:
416 949 2626
Bus:
416 293 8500
Fax:
905 913 8585
| Book Showing | Email a Friend |
Jump To:
At a Glance:
| Type: | Freehold - Detached |
| Area: | Toronto |
| Municipality: | Toronto |
| Neighbourhood: | Greenwood-Coxwell |
| Style: | 2-Storey |
| Lot Size: | 25.03 x 110.14(Feet) |
| Approximate Age: | |
| Tax: | $7,768.75 |
| Maintenance Fee: | $0 |
| Beds: | 4+1 |
| Baths: | 3 |
| Garage: | 0 |
| Fireplace: | N |
| Air Conditioning: | |
| Pool: | None |
Locatin Map:
Payment Calculator:

Listing added to your favorite list
Looking for resale homes?

By agreeing to Terms of Use, you will have ability to search up to 169992 listings and access to richer information than found on REALTOR.ca through my website.


