$1,115,000
Available - For Sale
Listing ID: E8238526
206 Bons Ave , Clarington, L1C 0H8, Ontario
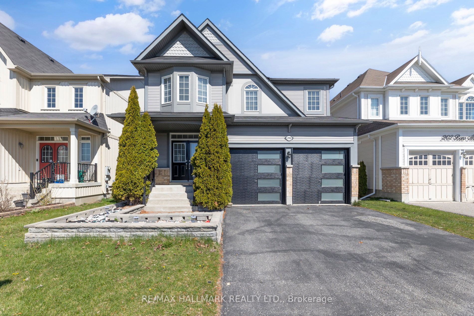
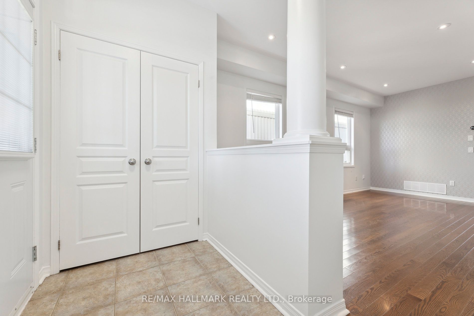
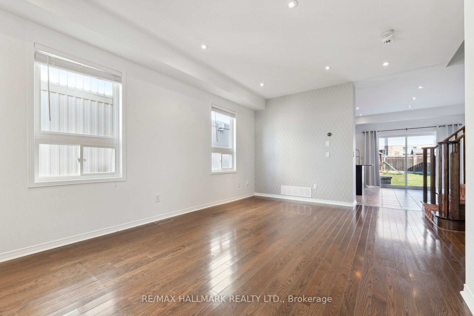
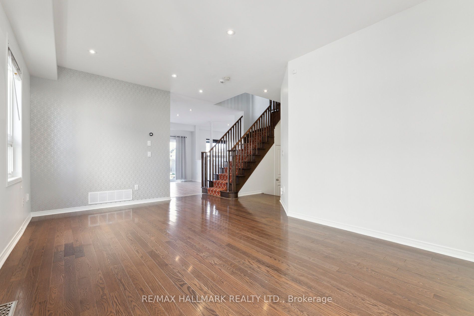
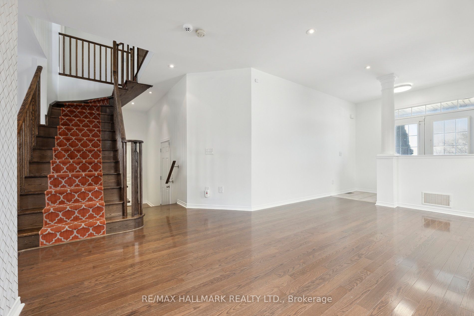
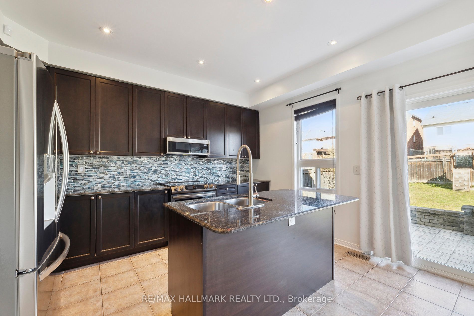
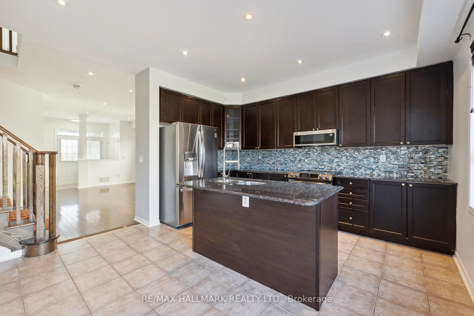
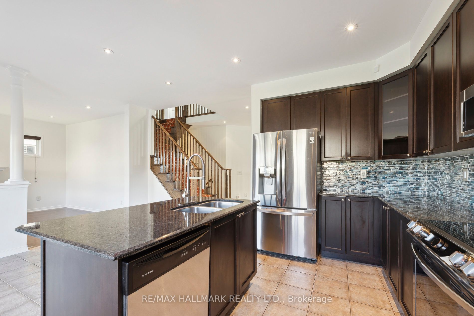
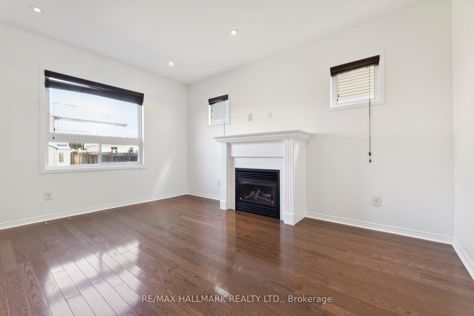
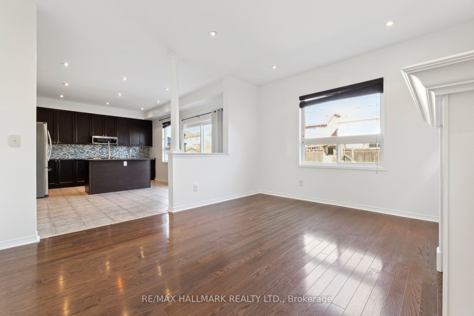
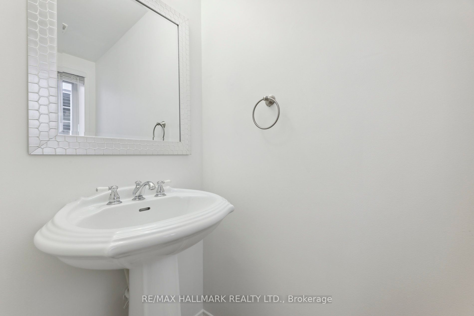
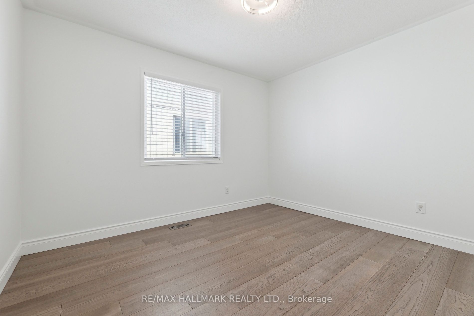
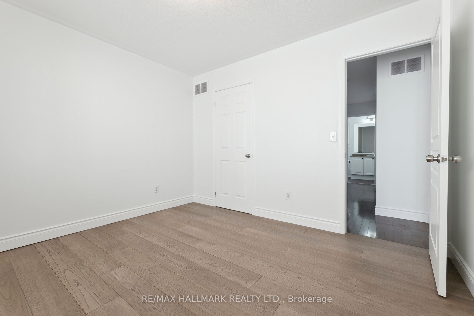
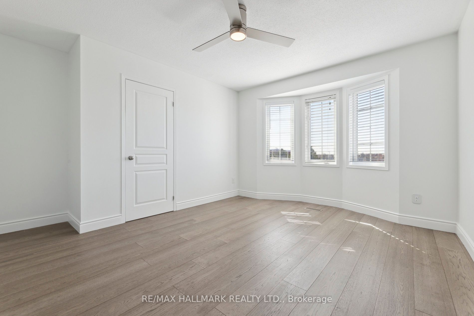
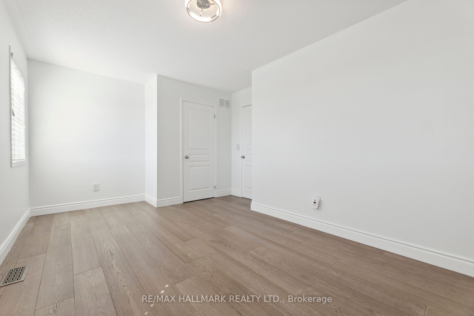
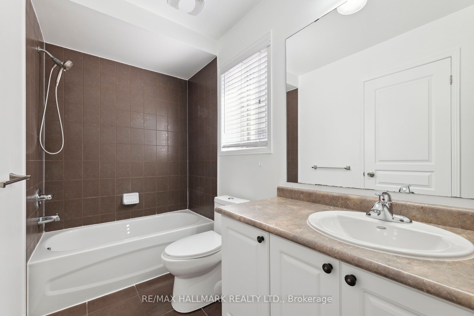
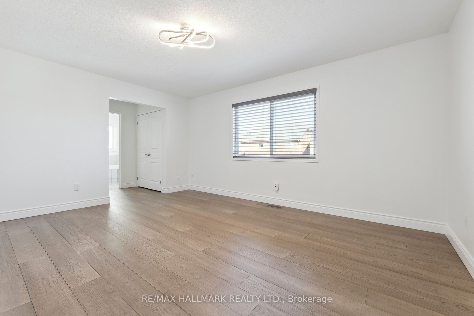
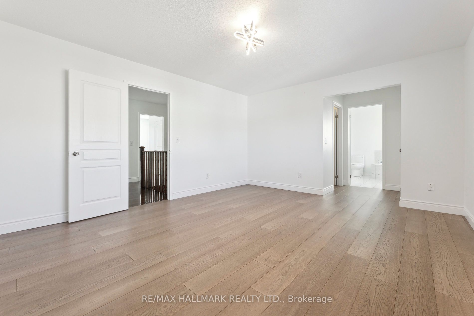
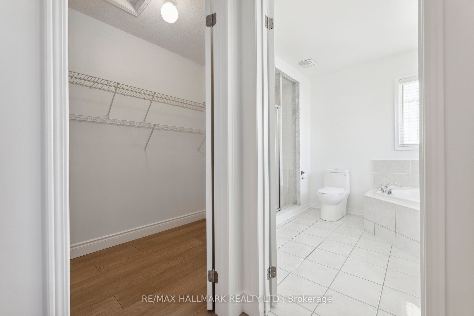
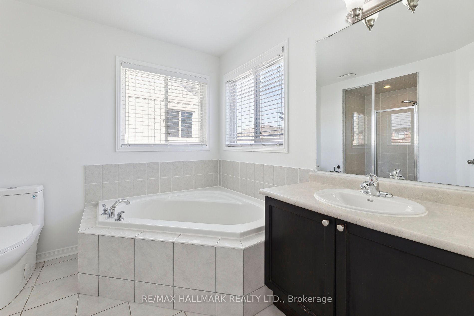
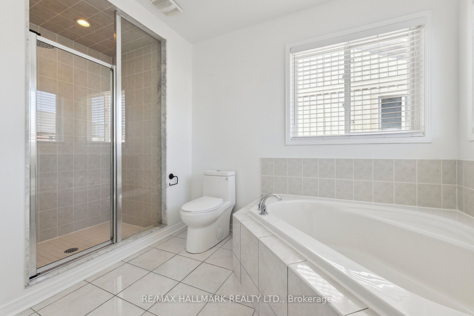
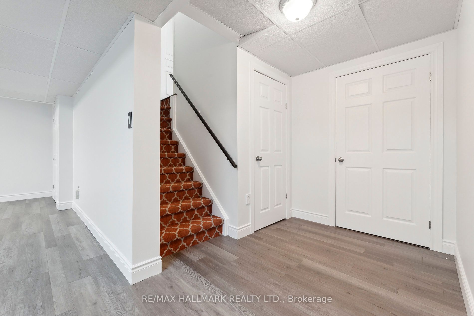
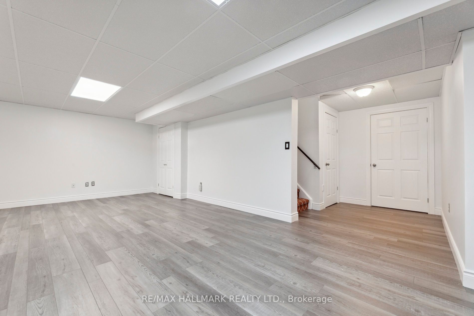























| Turn the key and move into this beautiful 4 bedroom home in sought after neighbourhood. Step into the grand foyer and enjoy the open concept-living space with soaring high ceilings and an abundance of natural light. Kitchen features stainless steel appliances and breakfast island. Cozy family room with gas fireplace that would be ideal for entertaining or those quiet nights in. Easy access to the backyard to enjoy a well landscaped space providing for your own private oasis. Moving upstairs this home features 4 spacious bedrooms. Enjoy the primary bedroom with large walk-in closet, ensuite bathroom with separate soaker tub and shower. Retreat downstairs to the finished basement that provides a large rec room and plenty of space to make it your own. |
| Extras: Ideal location in prime north Bowmanville that offers plenty of amenities. Conveniently located next to a school and very close proximity to shopping and grocery stores. |
| Price | $1,115,000 |
| Taxes: | $5288.29 |
| Address: | 206 Bons Ave , Clarington, L1C 0H8, Ontario |
| Lot Size: | 40.16 x 124.98 (Feet) |
| Directions/Cross Streets: | Scugog St & Bons Ave |
| Rooms: | 8 |
| Rooms +: | 1 |
| Bedrooms: | 4 |
| Bedrooms +: | |
| Kitchens: | 1 |
| Family Room: | Y |
| Basement: | Finished |
| Property Type: | Detached |
| Style: | 2-Storey |
| Exterior: | Brick, Vinyl Siding |
| Garage Type: | Built-In |
| (Parking/)Drive: | Private |
| Drive Parking Spaces: | 2 |
| Pool: | None |
| Other Structures: | Garden Shed |
| Approximatly Square Footage: | 2000-2500 |
| Property Features: | Fenced Yard, Park, School |
| Fireplace/Stove: | Y |
| Heat Source: | Gas |
| Heat Type: | Forced Air |
| Central Air Conditioning: | Central Air |
| Central Vac: | Y |
| Laundry Level: | Lower |
| Sewers: | Sewers |
| Water: | Municipal |
$
%
Years
This calculator is for demonstration purposes only. Always consult a professional
financial advisor before making personal financial decisions.
| Although the information displayed is believed to be accurate, no warranties or representations are made of any kind. |
| RE/MAX HALLMARK REALTY LTD. |
- Listing -1 of 0
|
|

Wally Islam
Real Estate Broker
Dir:
416 949 2626
Bus:
416 293 8500
Fax:
905 913 8585
| Book Showing | Email a Friend |
Jump To:
At a Glance:
| Type: | Freehold - Detached |
| Area: | Durham |
| Municipality: | Clarington |
| Neighbourhood: | Bowmanville |
| Style: | 2-Storey |
| Lot Size: | 40.16 x 124.98(Feet) |
| Approximate Age: | |
| Tax: | $5,288.29 |
| Maintenance Fee: | $0 |
| Beds: | 4 |
| Baths: | 3 |
| Garage: | 0 |
| Fireplace: | Y |
| Air Conditioning: | |
| Pool: | None |
Locatin Map:
Payment Calculator:

Listing added to your favorite list
Looking for resale homes?

By agreeing to Terms of Use, you will have ability to search up to 169992 listings and access to richer information than found on REALTOR.ca through my website.


