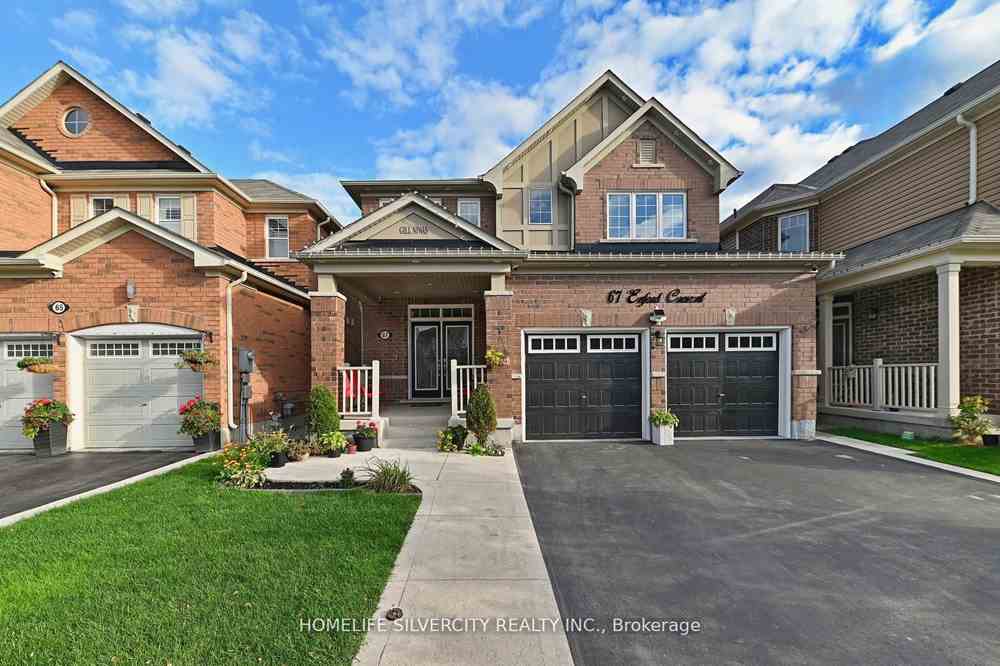$1,399,999
Available - For Sale
Listing ID: W8224966
67 Enford Cres , Brampton, L7A 4C8, Ontario














































| WOW BEAUTIFUL DOUBLE CAR GARAGE AND DOUBLE DOOR ENTRANCE DETACHED HOME In One Of The Most Desirable Community In Mount Pleasant North With 9Ft Ceiling on Main Nestled On A Spacious Lot, Thousands Spend On Upgrades, Hardwood Floors Throughout *Carpet Free Property* , Upgraded Kitchen With Quart Counter Top And Backsplash ,Oak Staircase ,Gas Fireplace , Master Has 5 Pc. EnSuite + W/I Closet,Modern Kitchen With S/S Appl. & Granite C/Top, 2 Bedroom Basement (W/Legal Sep Entrance). No Side walk And Fire Hydrant Can Park 4 Cars Outside And 2 In Garage. 4 Spacious Bedroom With Upgraded Bathrooms. Basement With Bigger Windows And Legal Side Door Entrance, OUTDOOR POT LIGHTS AND POTLIGHTS ON MAIN FLOOR. ONE OF THE BEST NEIGHBOURHOOD AND CLOSE TO THE ALL AMENTIES, MUST SEE PROPERTYIN THE AREA |
| Mortgage: Treat as Clear***** Finely Crafted Home Nestled on a Spacious Lot**** Legal Separate Entrance to the Basement |
| Extras: *****SHOWS BETTER THAN A MODEL HOME*******ALL WINDOWS COVERINGS, All Elfs, S/S: Fridge, Stove, DishWasher, Washer and Dryer, A/C, FURNACE, Baseboard & Trims** &&Lots Of Pot Lights 2 Laundries, DoubleDoor Entrance |
| Price | $1,399,999 |
| Taxes: | $5872.00 |
| DOM | 10 |
| Occupancy by: | Owner |
| Address: | 67 Enford Cres , Brampton, L7A 4C8, Ontario |
| Lot Size: | 38.11 x 88.69 (Feet) |
| Acreage: | < .50 |
| Directions/Cross Streets: | Creditview & Wanless |
| Rooms: | 10 |
| Rooms +: | 3 |
| Bedrooms: | 4 |
| Bedrooms +: | 2 |
| Kitchens: | 1 |
| Kitchens +: | 1 |
| Family Room: | Y |
| Basement: | Finished, Sep Entrance |
| Approximatly Age: | 6-15 |
| Property Type: | Detached |
| Style: | 2-Storey |
| Exterior: | Brick |
| Garage Type: | Built-In |
| (Parking/)Drive: | Pvt Double |
| Drive Parking Spaces: | 4 |
| Pool: | None |
| Approximatly Age: | 6-15 |
| Approximatly Square Footage: | 2000-2500 |
| Property Features: | Clear View, Fenced Yard |
| Fireplace/Stove: | Y |
| Heat Source: | Gas |
| Heat Type: | Forced Air |
| Central Air Conditioning: | Central Air |
| Central Vac: | Y |
| Laundry Level: | Upper |
| Sewers: | Sewers |
| Water: | Municipal |
| Utilities-Cable: | A |
| Utilities-Hydro: | A |
| Utilities-Sewers: | A |
| Utilities-Gas: | A |
| Utilities-Municipal Water: | A |
| Utilities-Telephone: | A |
$
%
Years
This calculator is for demonstration purposes only. Always consult a professional
financial advisor before making personal financial decisions.
| Although the information displayed is believed to be accurate, no warranties or representations are made of any kind. |
| HOMELIFE SILVERCITY REALTY INC. |
- Listing -1 of 0
|
|

Wally Islam
Real Estate Broker
Dir:
416 949 2626
Bus:
416 293 8500
Fax:
905 913 8585
| Virtual Tour | Book Showing | Email a Friend |
Jump To:
At a Glance:
| Type: | Freehold - Detached |
| Area: | Peel |
| Municipality: | Brampton |
| Neighbourhood: | Northwest Brampton |
| Style: | 2-Storey |
| Lot Size: | 38.11 x 88.69(Feet) |
| Approximate Age: | 6-15 |
| Tax: | $5,872 |
| Maintenance Fee: | $0 |
| Beds: | 4+2 |
| Baths: | 4 |
| Garage: | 0 |
| Fireplace: | Y |
| Air Conditioning: | |
| Pool: | None |
Locatin Map:
Payment Calculator:

Listing added to your favorite list
Looking for resale homes?

By agreeing to Terms of Use, you will have ability to search up to 171512 listings and access to richer information than found on REALTOR.ca through my website.

























