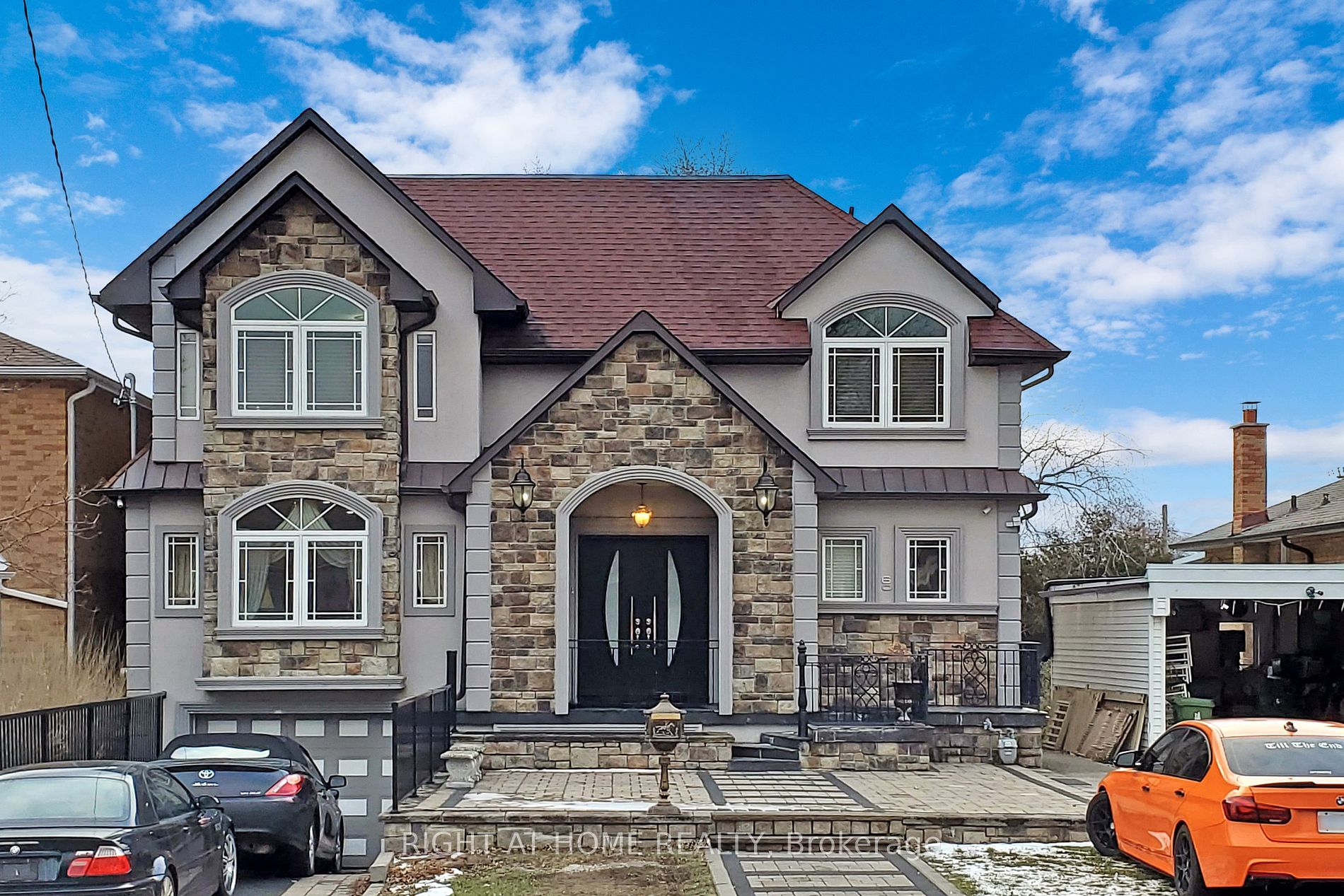$2,699,000
Available - For Sale
Listing ID: E7406732
60 Rosemount Dr , Toronto, M1K 2W9, Ontario














































| Welcome to Classic Royal Custom Built An exquisite 5 + 3 bedroom, 4+3 washroom, Very Unique Property. Spacious Open Concept Floor Plan With 3 Separate Entrances & 3 Separate Apt in Basement. A large Hallway W/Big Skylight welcomes you to the huge open kitchen, W/8 Ft Granite Countertop, Professionally Finished Basement W/Modern Kitchen & Quartz Countertop, Appx More than 6000 Sq Ft including the Bsmt and Rooftop patio, 2 Huge Skylights Middle of the house. Custom made washrooms W/Jacuzzi, Suna, Foot Massage, Direct Access To Garage, ICF concrete foundation & Sip panel wall, All side Interlock, Tennis and Basketball Court in Backyard, Each floor has Laundry option, 3 basement apt can generate min. $5000/month, Proximity To Future L.R.T & Kennedy Subway, Schools, Parks, Places Of Worship, Shopping, Restaurants, Etc. |
| Extras: 4 Fridges, 2 Stoves, 2 Cooktop, 4 Rangehood, 4B/In Dishwasher , Wall convection oven, 3 Microvan, Freezer, 2 Washer & 2 Dryer, Furnace, A/C. |
| Price | $2,699,000 |
| Taxes: | $9700.00 |
| Address: | 60 Rosemount Dr , Toronto, M1K 2W9, Ontario |
| Lot Size: | 45.07 x 167.14 (Feet) |
| Directions/Cross Streets: | Birchmount Rd And Eglinton Ave |
| Rooms: | 9 |
| Rooms +: | 6 |
| Bedrooms: | 5 |
| Bedrooms +: | 3 |
| Kitchens: | 1 |
| Kitchens +: | 1 |
| Family Room: | Y |
| Basement: | Apartment, Fin W/O |
| Property Type: | Detached |
| Style: | 2-Storey |
| Exterior: | Stone, Stucco/Plaster |
| Garage Type: | Built-In |
| (Parking/)Drive: | Private |
| Drive Parking Spaces: | 3 |
| Pool: | None |
| Fireplace/Stove: | N |
| Heat Source: | Gas |
| Heat Type: | Forced Air |
| Central Air Conditioning: | Central Air |
| Laundry Level: | Main |
| Sewers: | Sewers |
| Water: | Municipal |
$
%
Years
This calculator is for demonstration purposes only. Always consult a professional
financial advisor before making personal financial decisions.
| Although the information displayed is believed to be accurate, no warranties or representations are made of any kind. |
| RIGHT AT HOME REALTY |
- Listing -1 of 0
|
|

Wally Islam
Real Estate Broker
Dir:
416 949 2626
Bus:
416 293 8500
Fax:
905 913 8585
| Virtual Tour | Book Showing | Email a Friend |
Jump To:
At a Glance:
| Type: | Freehold - Detached |
| Area: | Toronto |
| Municipality: | Toronto |
| Neighbourhood: | Ionview |
| Style: | 2-Storey |
| Lot Size: | 45.07 x 167.14(Feet) |
| Approximate Age: | |
| Tax: | $9,700 |
| Maintenance Fee: | $0 |
| Beds: | 5+3 |
| Baths: | 7 |
| Garage: | 0 |
| Fireplace: | N |
| Air Conditioning: | |
| Pool: | None |
Locatin Map:
Payment Calculator:

Listing added to your favorite list
Looking for resale homes?

By agreeing to Terms of Use, you will have ability to search up to 168545 listings and access to richer information than found on REALTOR.ca through my website.


