$19,999,850
Available - For Sale
Listing ID: W6747638
928 Lynnrod Crt , Mississauga, L5H 2V4, Ontario
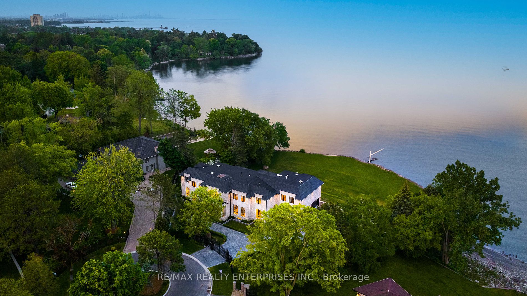
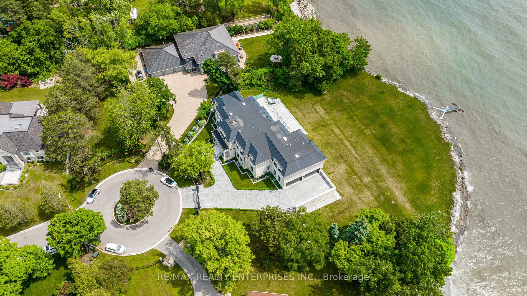
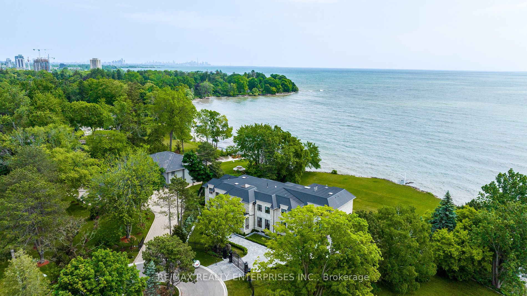
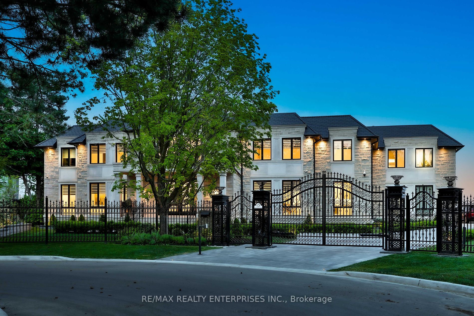
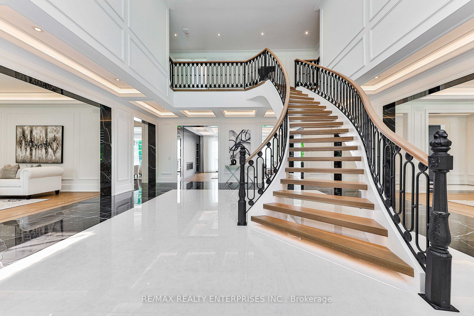
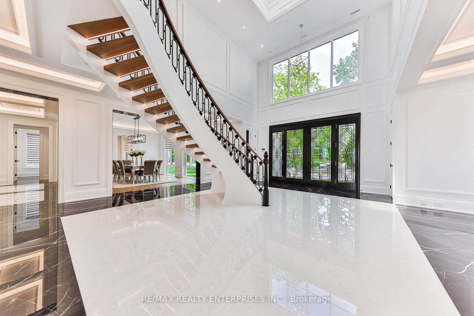
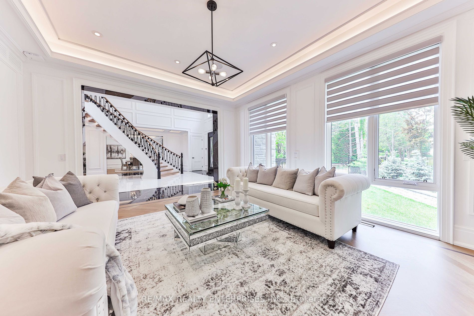
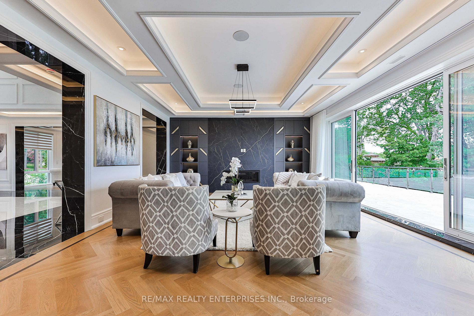
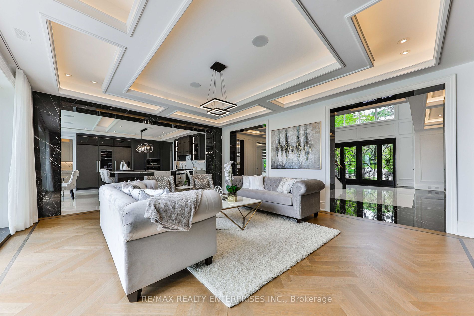
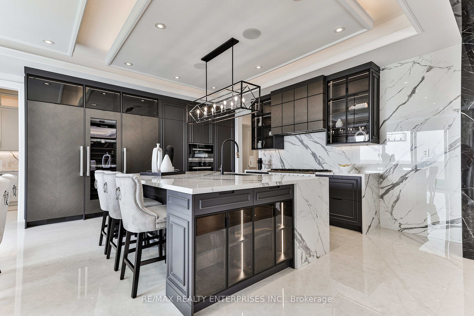
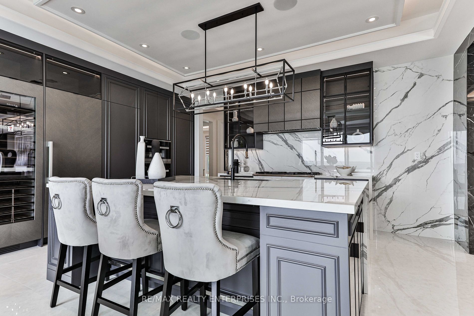
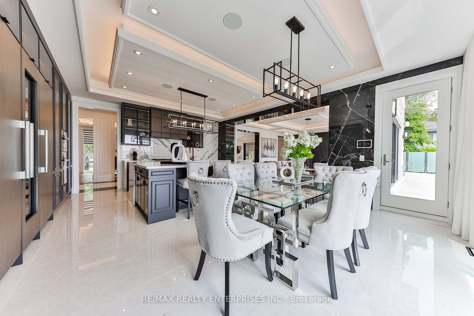
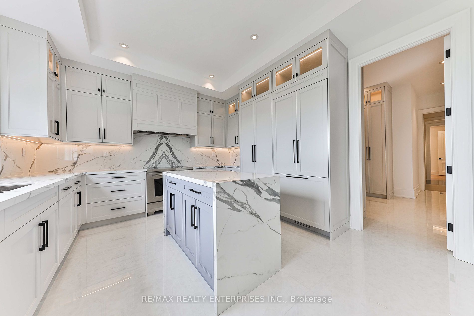
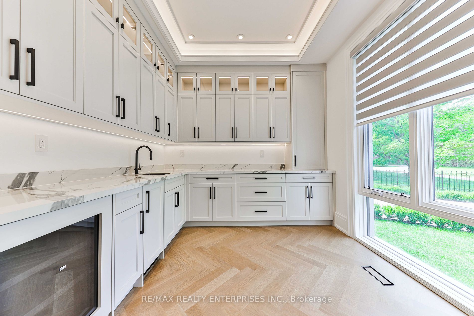
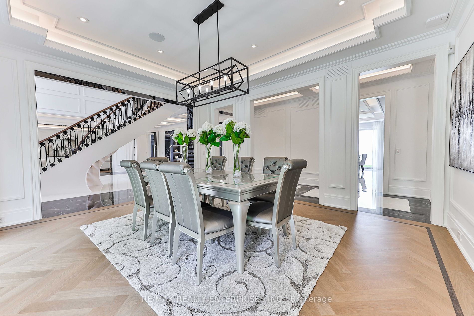
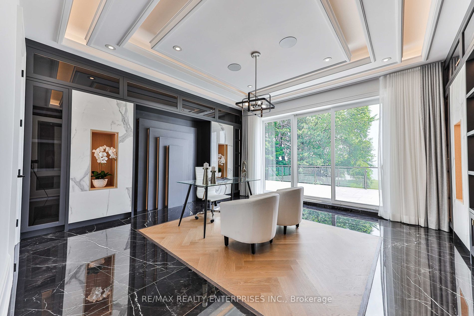
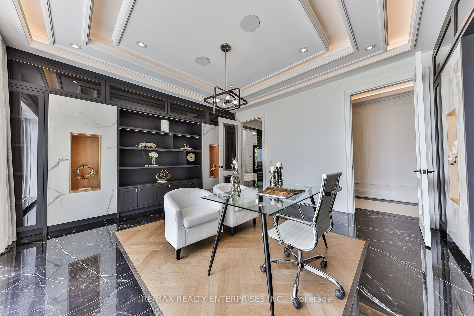
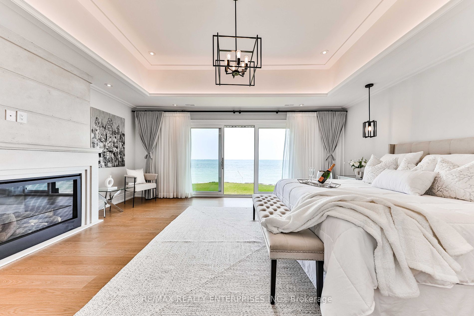
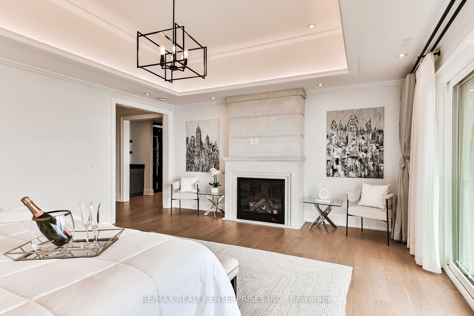
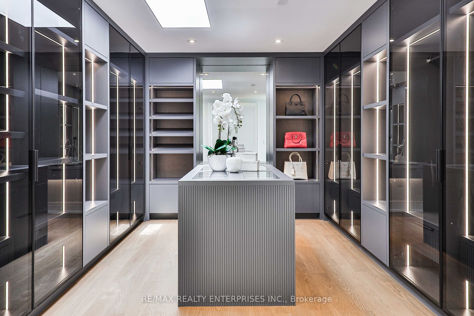
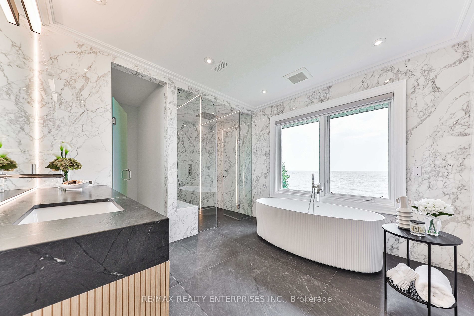
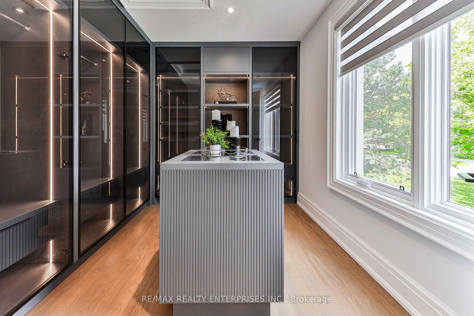
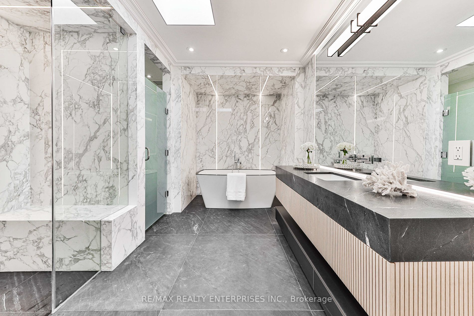























| Experience The Pinnacle Of Waterfront Luxury In This Newly Constructed 2-Storey Masterpiece Situated On Approx 1.2 Acres, W/An Addn'l Over 1.8 Acres Of Coveted Riparian Rights & Nearly 300ft Of Lake Frontage, Granting Unparalleled Vistas Of The Lake. Boasting 7 Beds & 12 Baths Across A Sprawling 13,168 Sqft Of Total Living Space W/Resort-Style Amenities Including A Concrete Dock Accommodating A Yacht Up To 45 Ft. Front Yard Feats. A Meticulously Planned & Fully Fenced Front Gdn, W/Keypad Entry & Dbl Gates Leading To An Expansive 8-Car Driveway & 4-Car Garage. 2-Storey Foyer, Adorned W/ Transom Windows & Skylight Leads To Formal Living & Dining Rms, Suffused W/ An Abundance Of Natural Light. Family Rm Is An Artistic Marvel, Feat. Wall-To-Wall Sliding Drs That Lead To A Lrg Terrace & Open To The Chef's Kit Which Seamlessly Marries Functionality W/Aesthetics. Equipped W/ Premium Appls, Adorned W/Porcelain Countertops, An Oversized Centre Island Island & An Inviting Eat-In Bfast Area, |
| Extras: It Treats You To Enchanting Views Of The Bkyd & The Tranquil Waters Beyond. The Lower Lvl Transforms Into An Entertainer's Haven, Complete W/ A Full-Size Bar, A Wine Cellar, An Expansive Theater & A Lrg Indoor Pool W/ W/O Bkyd. |
| Price | $19,999,850 |
| Taxes: | $82635.46 |
| Address: | 928 Lynnrod Crt , Mississauga, L5H 2V4, Ontario |
| Lot Size: | 143.57 x 487.10 (Feet) |
| Acreage: | 2-4.99 |
| Directions/Cross Streets: | Balboa/Lakeshore |
| Rooms: | 18 |
| Rooms +: | 9 |
| Bedrooms: | 5 |
| Bedrooms +: | 2 |
| Kitchens: | 2 |
| Family Room: | Y |
| Basement: | Fin W/O, Full |
| Approximatly Age: | New |
| Property Type: | Detached |
| Style: | 2-Storey |
| Exterior: | Stone |
| Garage Type: | Built-In |
| (Parking/)Drive: | Private |
| Drive Parking Spaces: | 10 |
| Pool: | Indoor |
| Approximatly Age: | New |
| Approximatly Square Footage: | 5000+ |
| Property Features: | Fenced Yard, Lake Access, Lake/Pond, Marina, Waterfront |
| Fireplace/Stove: | Y |
| Heat Source: | Gas |
| Heat Type: | Forced Air |
| Central Air Conditioning: | Central Air |
| Laundry Level: | Upper |
| Elevator Lift: | Y |
| Sewers: | Sewers |
| Water: | Municipal |
$
%
Years
This calculator is for demonstration purposes only. Always consult a professional
financial advisor before making personal financial decisions.
| Although the information displayed is believed to be accurate, no warranties or representations are made of any kind. |
| RE/MAX REALTY ENTERPRISES INC. |
- Listing -1 of 0
|
|

Wally Islam
Real Estate Broker
Dir:
416 949 2626
Bus:
416 293 8500
Fax:
905 913 8585
| Virtual Tour | Book Showing | Email a Friend |
Jump To:
At a Glance:
| Type: | Freehold - Detached |
| Area: | Peel |
| Municipality: | Mississauga |
| Neighbourhood: | Lorne Park |
| Style: | 2-Storey |
| Lot Size: | 143.57 x 487.10(Feet) |
| Approximate Age: | New |
| Tax: | $82,635.46 |
| Maintenance Fee: | $0 |
| Beds: | 5+2 |
| Baths: | 12 |
| Garage: | 0 |
| Fireplace: | Y |
| Air Conditioning: | |
| Pool: | Indoor |
Locatin Map:
Payment Calculator:

Listing added to your favorite list
Looking for resale homes?

By agreeing to Terms of Use, you will have ability to search up to 168545 listings and access to richer information than found on REALTOR.ca through my website.


