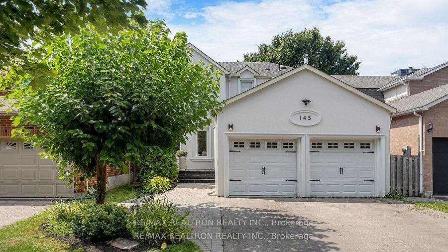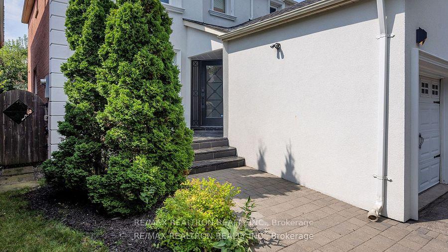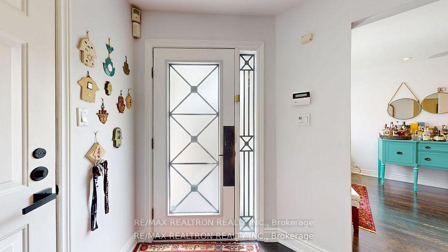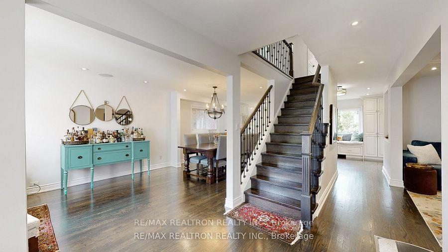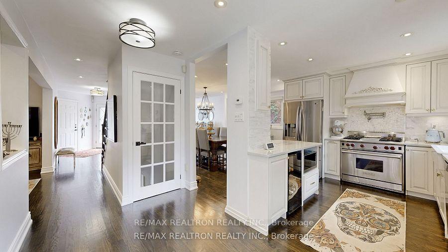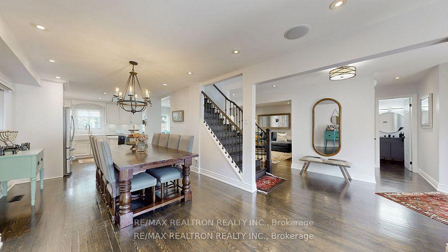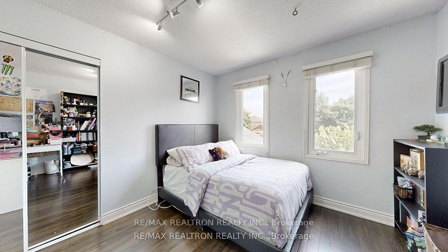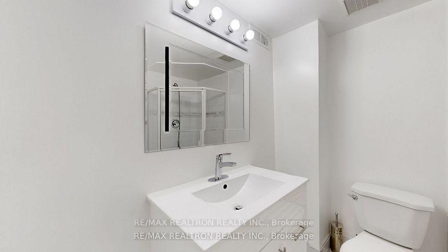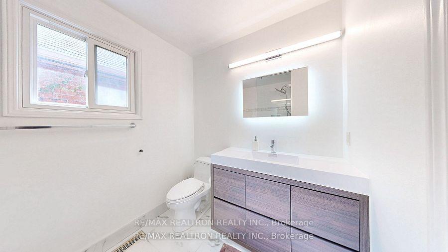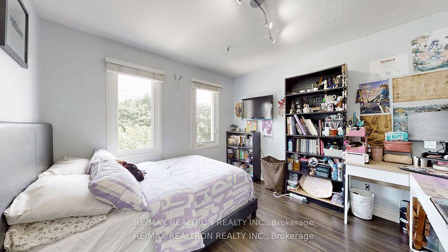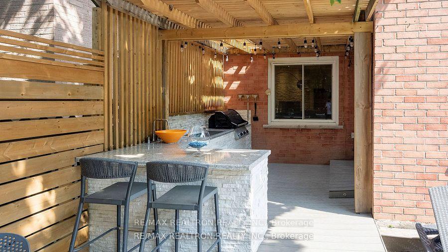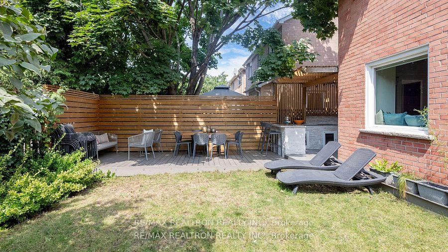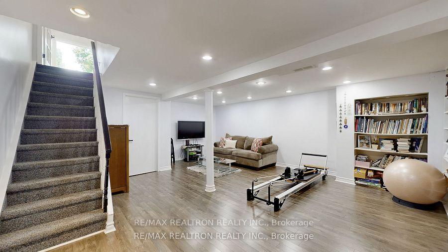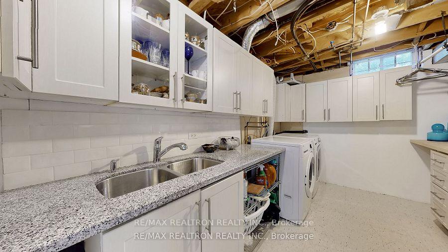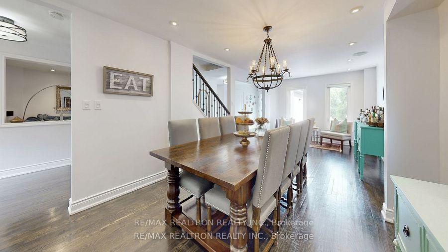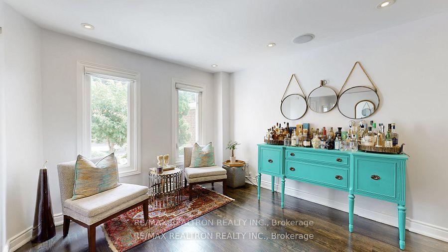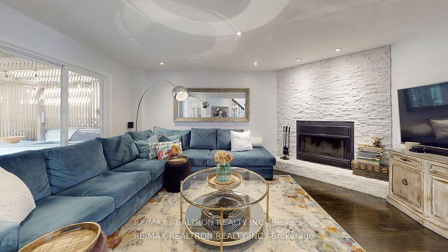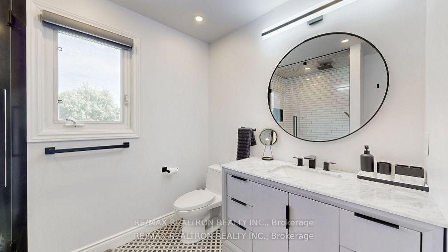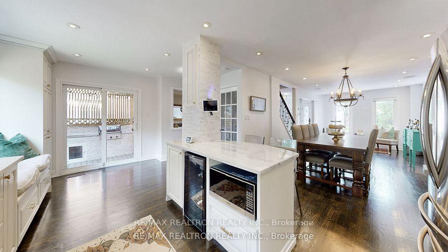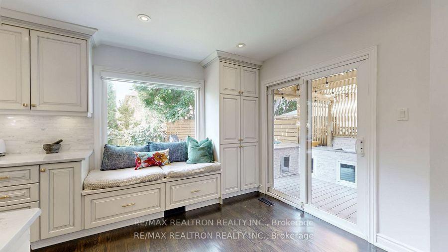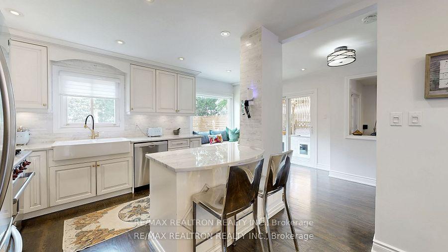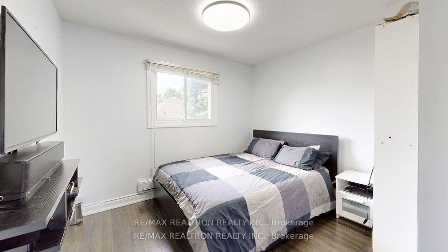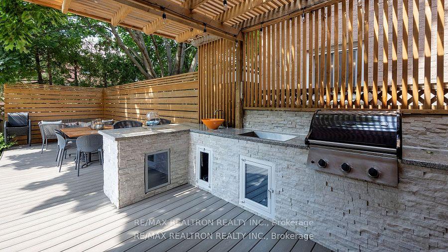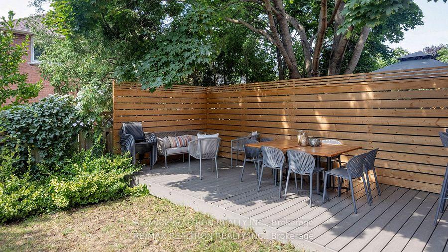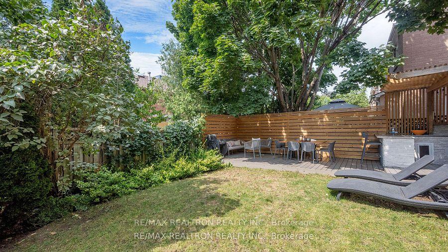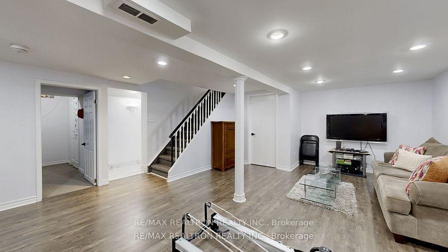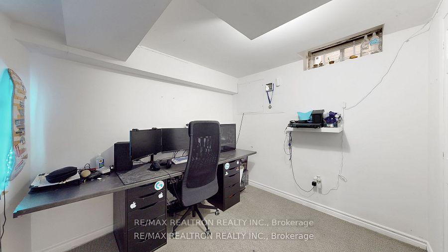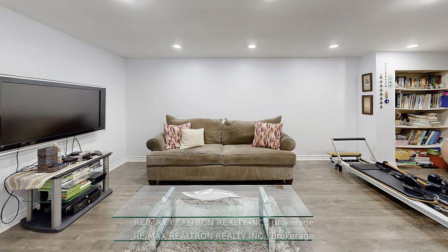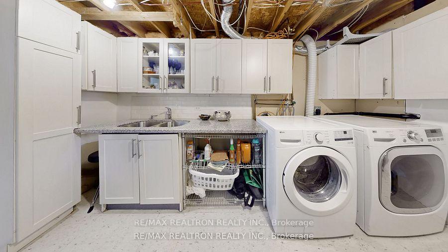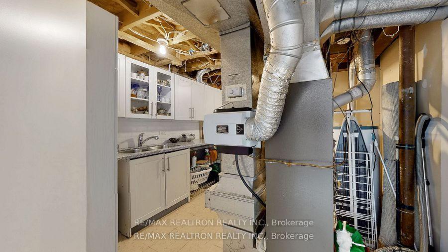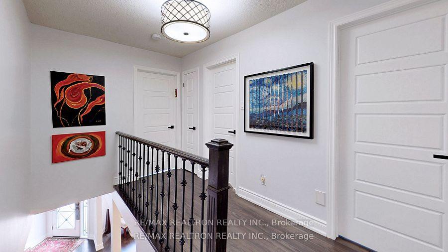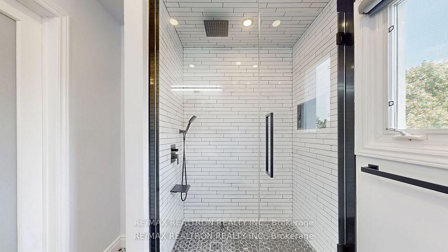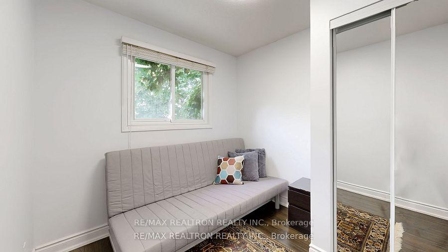$1,798,000
Available - For Sale
Listing ID: N12174648
145 Roseborough Cres , Vaughan, L4J 4V4, York
| Fabulous Bright 4 Bedroom + 2, 4 Renovated Bathrooms, Immaculate House with all the Amenities, on the most Desirable Street in "Rosedale Heights" Community",Upgraded Entire House,Updated Roof,Windows & Doors throughout,Upgrades Include: "Open" Kitchen, Wood Flooring on Main Floor, Entrance & Foyer area,Potlights,Bathrooms,Kitchen,Exterior, High End Kitchen Appliances,Rear Yard Kitchen & BQ Amenities, Including Finished Basement,Stucco Exterior,stereo system-2nd&Main plus "Many More Upgrades".Great Opportunity for Buyers to Purchase, a "Turn-Key,Ready to Move In" House, Show with Confidence!! |
| Price | $1,798,000 |
| Taxes: | $6003.00 |
| Assessment Year: | 2024 |
| Occupancy: | Tenant |
| Address: | 145 Roseborough Cres , Vaughan, L4J 4V4, York |
| Directions/Cross Streets: | Bathurst/Centre |
| Rooms: | 8 |
| Rooms +: | 2 |
| Bedrooms: | 4 |
| Bedrooms +: | 1 |
| Family Room: | T |
| Basement: | Finished |
| Level/Floor | Room | Length(ft) | Width(ft) | Descriptions | |
| Room 1 | Main | Living Ro | 13.15 | 9.91 | Hardwood Floor, Combined w/Dining, Open Concept |
| Room 2 | Main | Dining Ro | 13.15 | 9.91 | Hardwood Floor, French Doors, Open Concept |
| Room 3 | Main | Kitchen | 19.12 | 8.1 | Renovated, Granite Counters, W/O To Patio |
| Room 4 | Main | Family Ro | 16.43 | 11.51 | Hardwood Floor, Marble Fireplace, B/I Shelves |
| Room 5 | Second | Primary B | 16.92 | 15.09 | 3 Pc Ensuite, Walk-In Closet(s), Laminate |
| Room 6 | Second | Bedroom 2 | 11.84 | 11.05 | Laminate, Mirrored Closet, Closet Organizers |
| Room 7 | Second | Bedroom 3 | 12.79 | 10.59 | Laminate, Mirrored Closet |
| Room 8 | Second | Bedroom 4 | 9.84 | 8.33 | Laminate, Mirrored Closet |
| Room 9 | Basement | Recreatio | 20.63 | 12.17 | Laminate |
| Room 10 | Basement | Bedroom | 13.71 | 8.72 | Laminate, Closet |
| Washroom Type | No. of Pieces | Level |
| Washroom Type 1 | 2 | Ground |
| Washroom Type 2 | 4 | Second |
| Washroom Type 3 | 3 | Second |
| Washroom Type 4 | 3 | Basement |
| Washroom Type 5 | 0 |
| Total Area: | 0.00 |
| Property Type: | Detached |
| Style: | 2-Storey |
| Exterior: | Stucco (Plaster) |
| Garage Type: | Attached |
| (Parking/)Drive: | Private Do |
| Drive Parking Spaces: | 4 |
| Park #1 | |
| Parking Type: | Private Do |
| Park #2 | |
| Parking Type: | Private Do |
| Pool: | None |
| Approximatly Square Footage: | 2000-2500 |
| CAC Included: | N |
| Water Included: | N |
| Cabel TV Included: | N |
| Common Elements Included: | N |
| Heat Included: | N |
| Parking Included: | N |
| Condo Tax Included: | N |
| Building Insurance Included: | N |
| Fireplace/Stove: | Y |
| Heat Type: | Forced Air |
| Central Air Conditioning: | Central Air |
| Central Vac: | N |
| Laundry Level: | Syste |
| Ensuite Laundry: | F |
| Sewers: | Sewer |
$
%
Years
This calculator is for demonstration purposes only. Always consult a professional
financial advisor before making personal financial decisions.
| Although the information displayed is believed to be accurate, no warranties or representations are made of any kind. |
| RE/MAX REALTRON REALTY INC. |
|
|

Wally Islam
Real Estate Broker
Dir:
416-949-2626
Bus:
416-293-8500
Fax:
905-913-8585
| Virtual Tour | Book Showing | Email a Friend |
Jump To:
At a Glance:
| Type: | Freehold - Detached |
| Area: | York |
| Municipality: | Vaughan |
| Neighbourhood: | Uplands |
| Style: | 2-Storey |
| Tax: | $6,003 |
| Beds: | 4+1 |
| Baths: | 4 |
| Fireplace: | Y |
| Pool: | None |
Locatin Map:
Payment Calculator:

