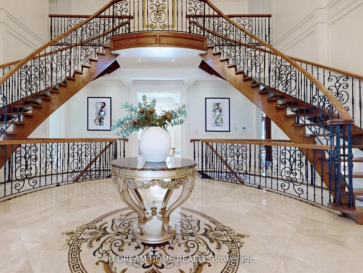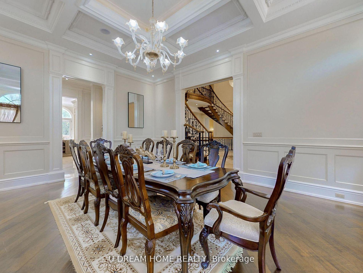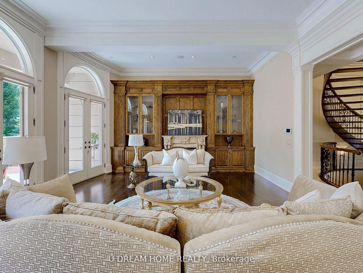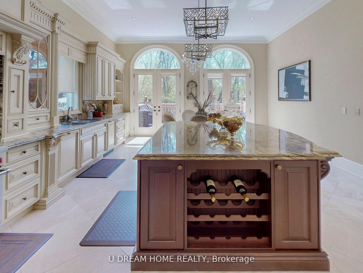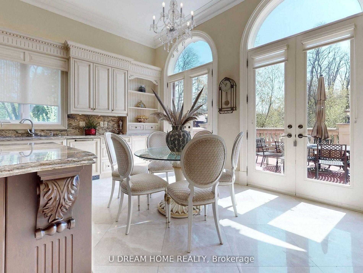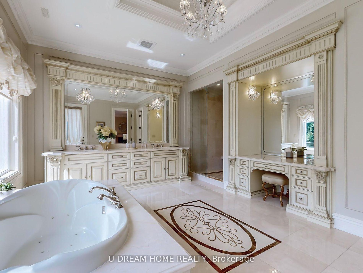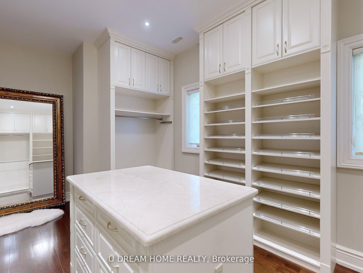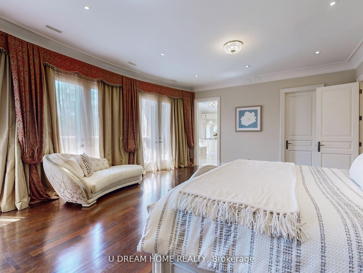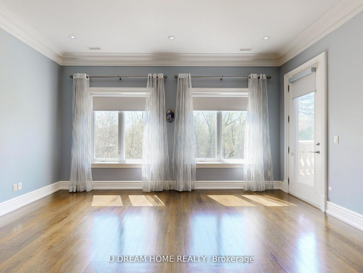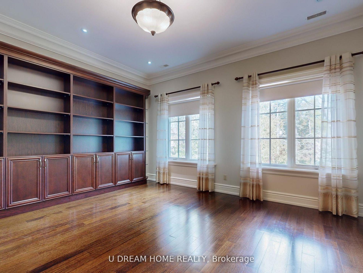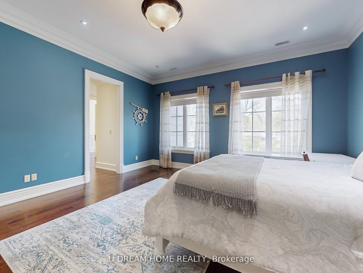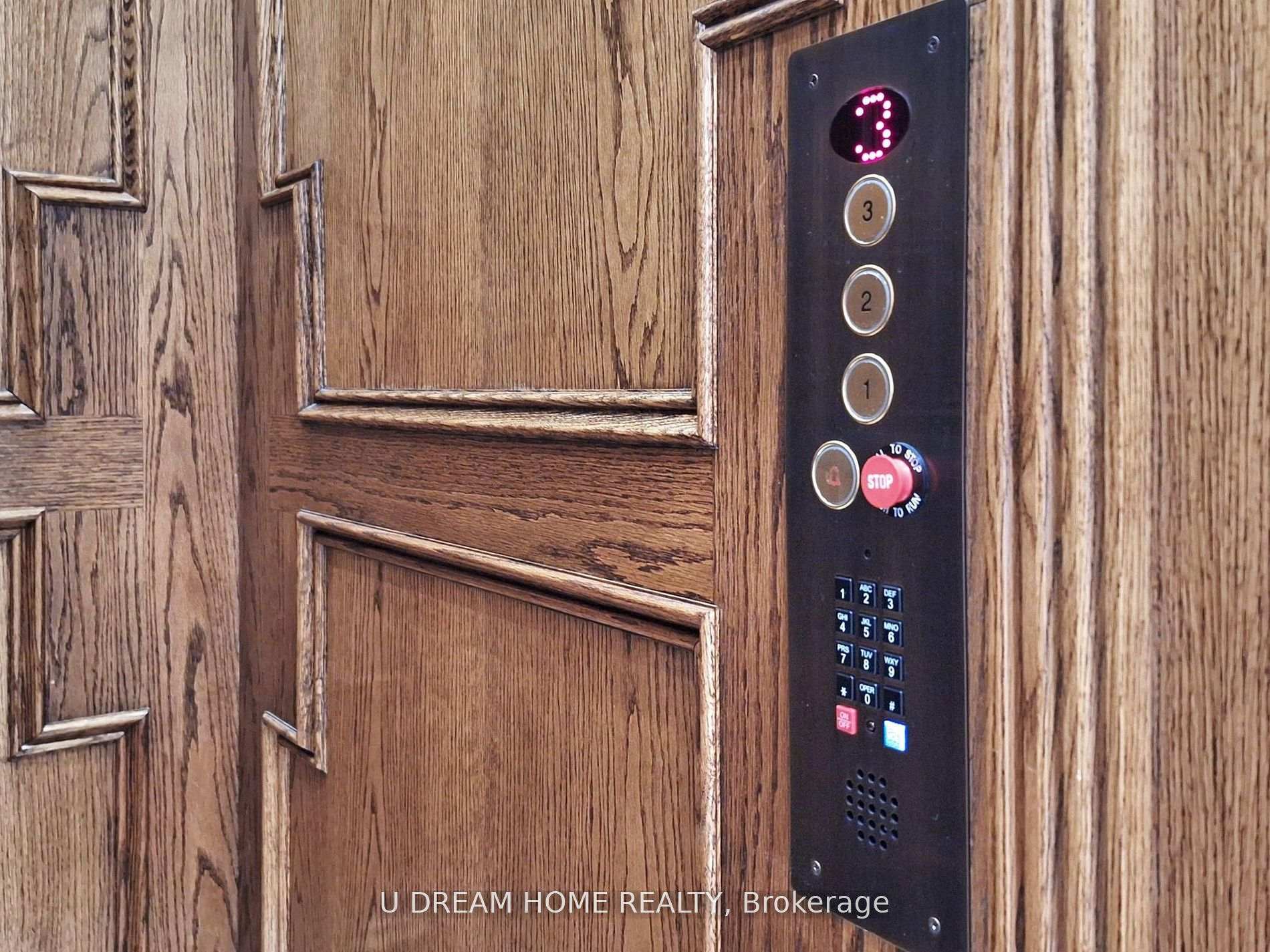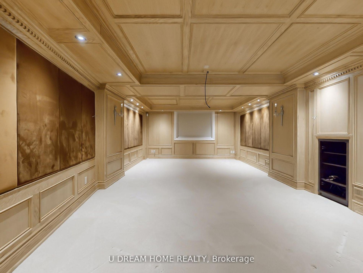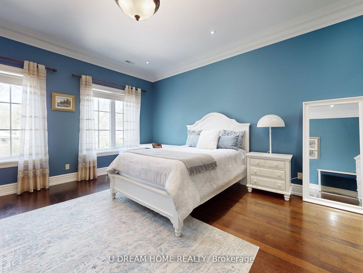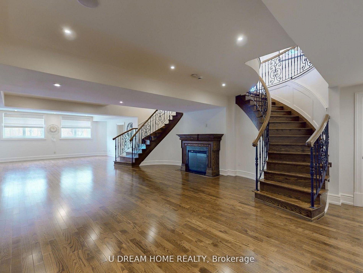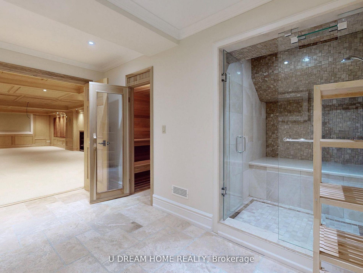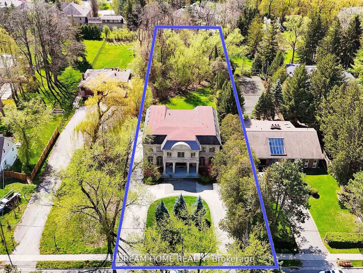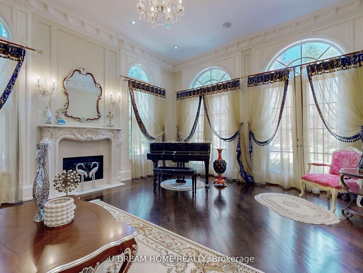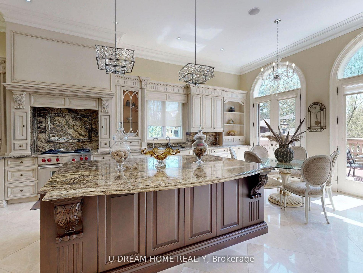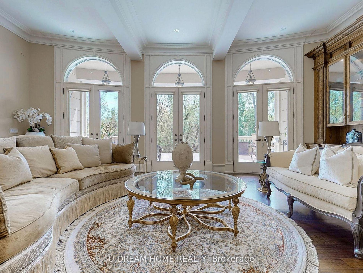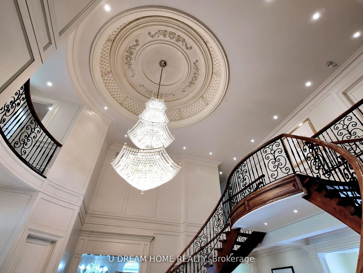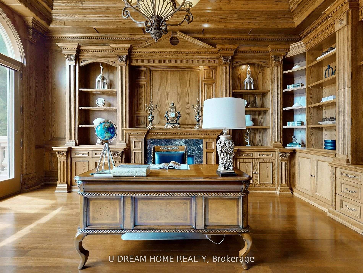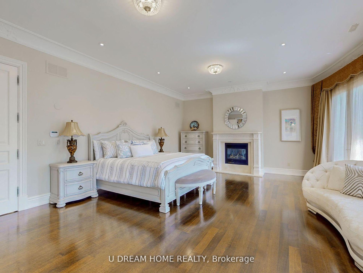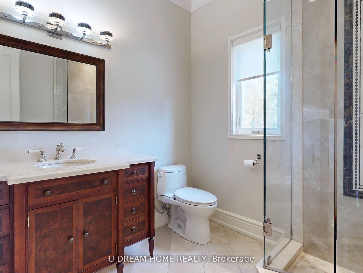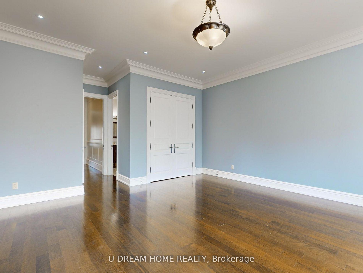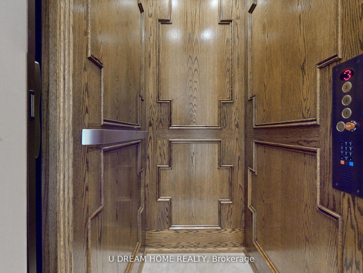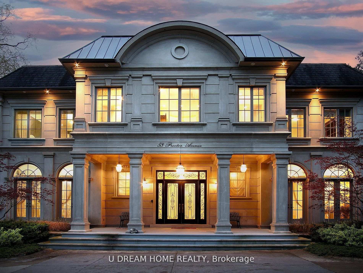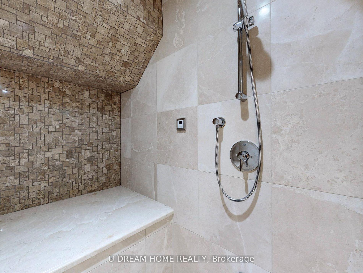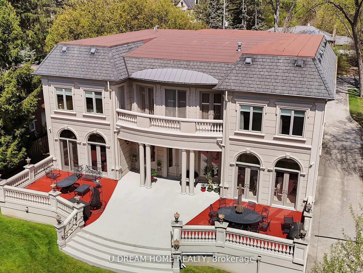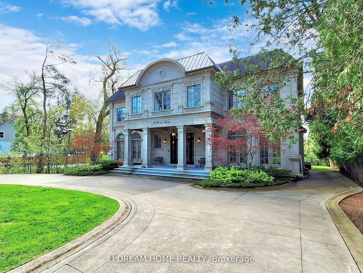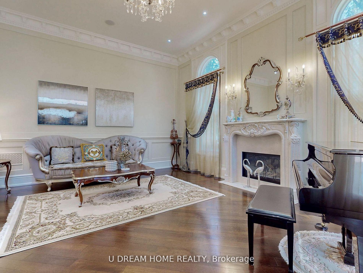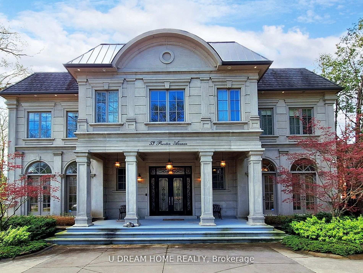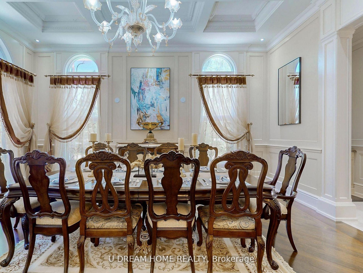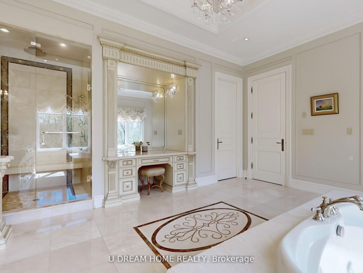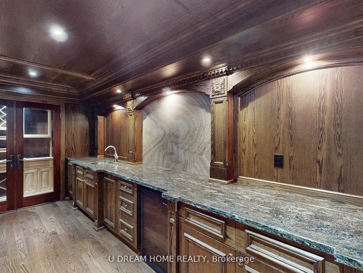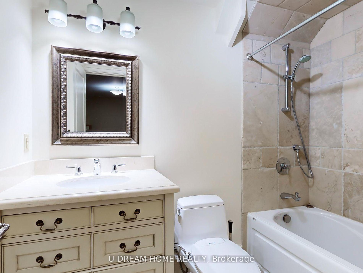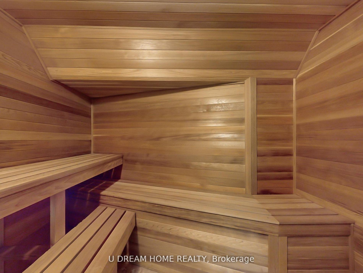$4,870,000
Available - For Sale
Listing ID: N12142971
53 Proctor Aven , Markham, L3T 1M6, York
| Offer Welcome Anytime!14 Years Old, Spectacular Custom Built Home With Exclusive Quility!Rear To Find 100*400 Ft Back To South Ravin Lot! 6520 Sqf Mn&2nd Floor,Over 10,000 Sqt Living Space.4 Car Garage,14 Parking Space,Heated Circular Driveway,Soaring26 Ft Grand Entrance.Italian Hand Crafted Millwork In Main Floor Library, Great Room And Lower Level Bar,Cedarwood Home Theater,5 Highly Detailed Hand Creafted Marble Fireplaces,European Vanities,Hand Crafrted Moulding,Elevator To All Floors.Steam Sauna, Dry Sauna, Luxury Home Theater |
| Price | $4,870,000 |
| Taxes: | $38952.00 |
| Occupancy: | Vacant |
| Address: | 53 Proctor Aven , Markham, L3T 1M6, York |
| Directions/Cross Streets: | Bayview/Steeles |
| Rooms: | 9 |
| Rooms +: | 3 |
| Bedrooms: | 4 |
| Bedrooms +: | 1 |
| Family Room: | T |
| Basement: | Finished |
| Level/Floor | Room | Length(ft) | Width(ft) | Descriptions | |
| Room 1 | Main | Living Ro | 19.75 | 16.07 | Hardwood Floor, Gas Fireplace, Crown Moulding |
| Room 2 | Main | Dining Ro | 19.75 | 16.07 | Hardwood Floor, Coffered Ceiling(s), Formal Rm |
| Room 3 | Main | Kitchen | 16.56 | 14.33 | Marble Floor, B/I Appliances, Centre Island |
| Room 4 | Main | Breakfast | 16.56 | 9.09 | Marble Floor, Crown Moulding, W/O To Patio |
| Room 5 | Main | Family Ro | 24.99 | 17.58 | Hardwood Floor, Moulded Ceiling, Fireplace |
| Room 6 | Main | Office | 19.16 | 16.01 | Coffered Ceiling(s), B/I Bookcase, Gas Fireplace |
| Room 7 | Second | Primary B | 24.99 | 18.07 | Hardwood Floor, W/O To Patio, 7 Pc Ensuite |
| Room 8 | Second | Bedroom 2 | 19.84 | 16.24 | Hardwood Floor, 3 Pc Ensuite, Walk-In Closet(s) |
| Room 9 | Second | Bedroom 3 | 16.33 | 14.99 | Hardwood Floor, 3 Pc Ensuite, Walk-In Closet(s) |
| Room 10 | Second | Bedroom 4 | 17.25 | 16.66 | W/O To Patio, 3 Pc Ensuite, Crown Moulding |
| Room 11 | Basement | Recreatio | 45.82 | 19.42 | Hardwood Floor, B/I Bar, Fireplace |
| Room 12 | Basement | Bedroom | 15.74 | 11.84 | Hardwood Floor, 3 Pc Ensuite, Walk-In Closet(s) |
| Washroom Type | No. of Pieces | Level |
| Washroom Type 1 | 7 | |
| Washroom Type 2 | 4 | |
| Washroom Type 3 | 3 | |
| Washroom Type 4 | 2 | |
| Washroom Type 5 | 0 | |
| Washroom Type 6 | 7 | |
| Washroom Type 7 | 4 | |
| Washroom Type 8 | 3 | |
| Washroom Type 9 | 2 | |
| Washroom Type 10 | 0 | |
| Washroom Type 11 | 7 | |
| Washroom Type 12 | 4 | |
| Washroom Type 13 | 3 | |
| Washroom Type 14 | 2 | |
| Washroom Type 15 | 0 | |
| Washroom Type 16 | 7 | |
| Washroom Type 17 | 4 | |
| Washroom Type 18 | 3 | |
| Washroom Type 19 | 2 | |
| Washroom Type 20 | 0 | |
| Washroom Type 21 | 7 | |
| Washroom Type 22 | 4 | |
| Washroom Type 23 | 3 | |
| Washroom Type 24 | 2 | |
| Washroom Type 25 | 0 |
| Total Area: | 0.00 |
| Approximatly Age: | 6-15 |
| Property Type: | Detached |
| Style: | 2-Storey |
| Exterior: | Stucco (Plaster) |
| Garage Type: | Built-In |
| (Parking/)Drive: | Available |
| Drive Parking Spaces: | 10 |
| Park #1 | |
| Parking Type: | Available |
| Park #2 | |
| Parking Type: | Available |
| Pool: | None |
| Approximatly Age: | 6-15 |
| Approximatly Square Footage: | 5000 + |
| Property Features: | Park, Public Transit |
| CAC Included: | N |
| Water Included: | N |
| Cabel TV Included: | N |
| Common Elements Included: | N |
| Heat Included: | N |
| Parking Included: | N |
| Condo Tax Included: | N |
| Building Insurance Included: | N |
| Fireplace/Stove: | Y |
| Heat Type: | Forced Air |
| Central Air Conditioning: | Central Air |
| Central Vac: | N |
| Laundry Level: | Syste |
| Ensuite Laundry: | F |
| Elevator Lift: | True |
| Sewers: | Sewer |
| Utilities-Cable: | A |
| Utilities-Hydro: | A |
$
%
Years
This calculator is for demonstration purposes only. Always consult a professional
financial advisor before making personal financial decisions.
| Although the information displayed is believed to be accurate, no warranties or representations are made of any kind. |
| U DREAM HOME REALTY |
|
|

Wally Islam
Real Estate Broker
Dir:
416-949-2626
Bus:
416-293-8500
Fax:
905-913-8585
| Virtual Tour | Book Showing | Email a Friend |
Jump To:
At a Glance:
| Type: | Freehold - Detached |
| Area: | York |
| Municipality: | Markham |
| Neighbourhood: | Thornhill |
| Style: | 2-Storey |
| Approximate Age: | 6-15 |
| Tax: | $38,952 |
| Beds: | 4+1 |
| Baths: | 9 |
| Fireplace: | Y |
| Pool: | None |
Locatin Map:
Payment Calculator:
