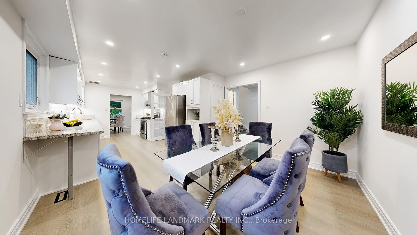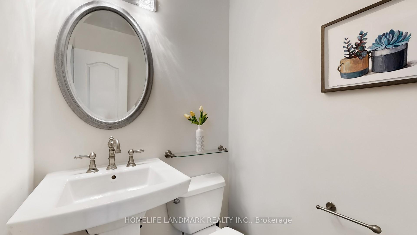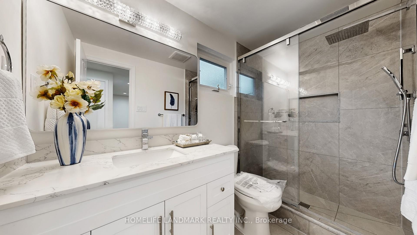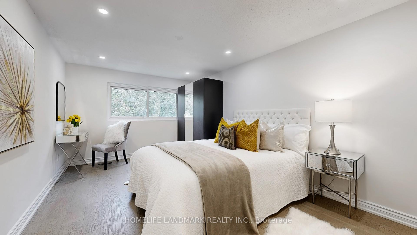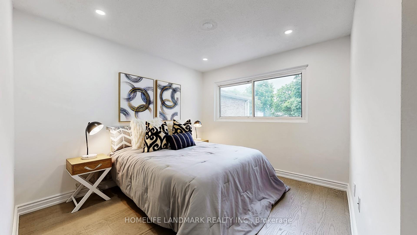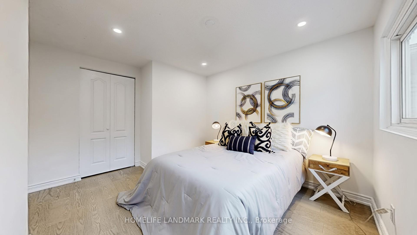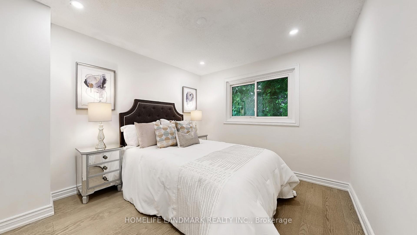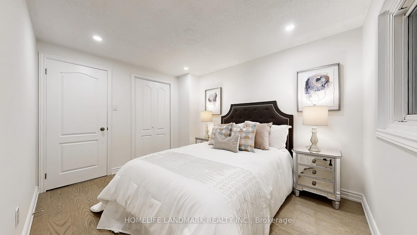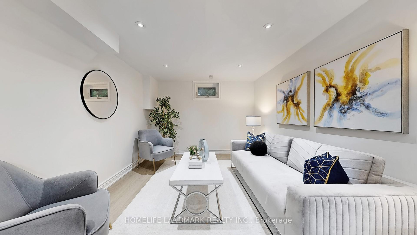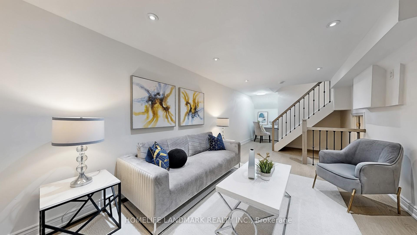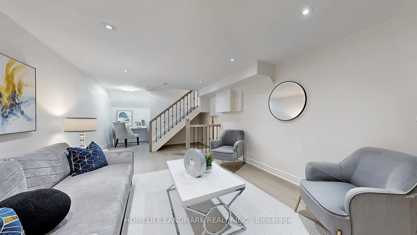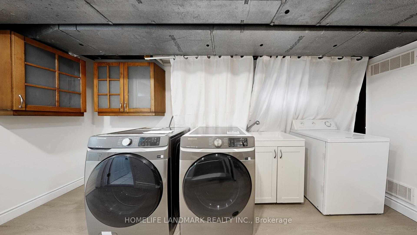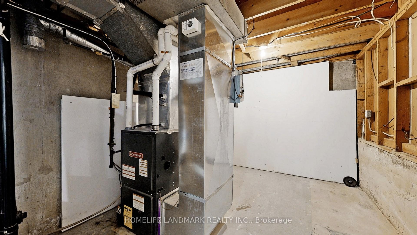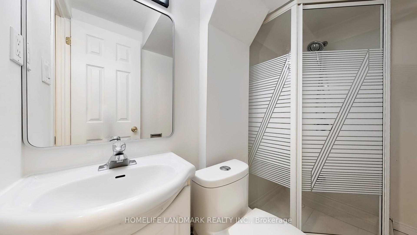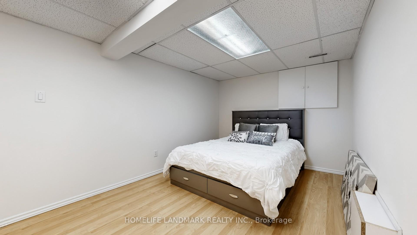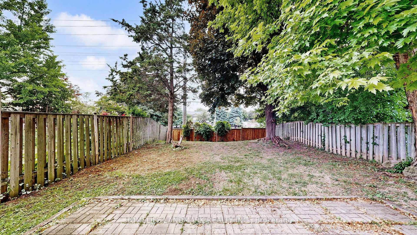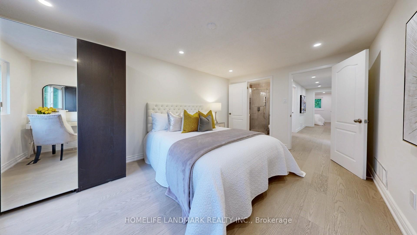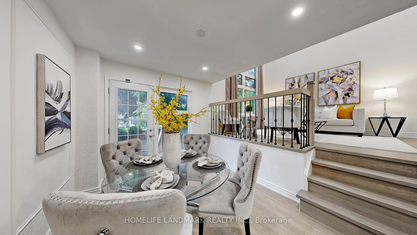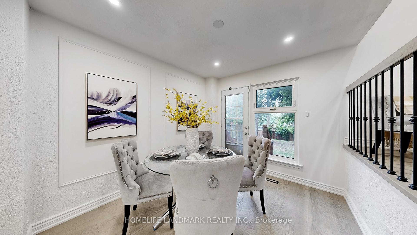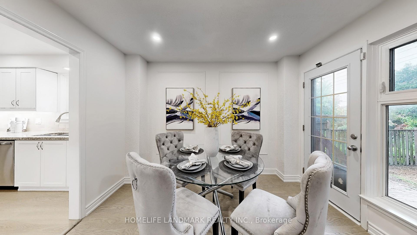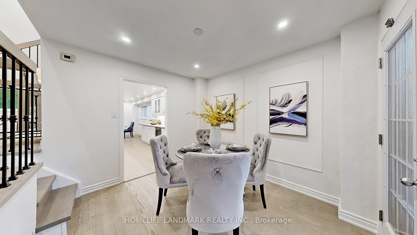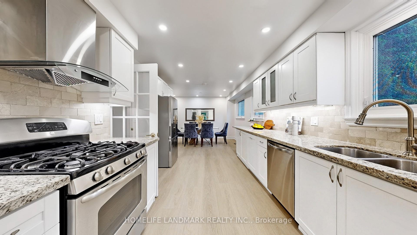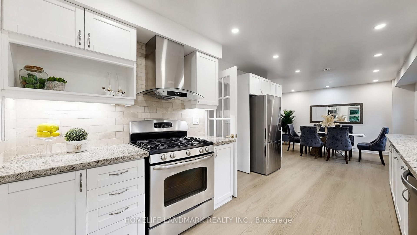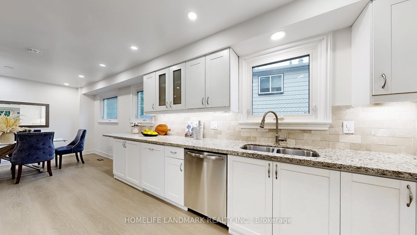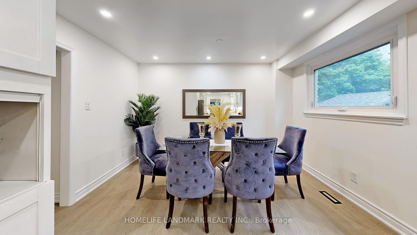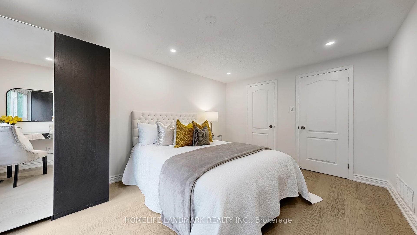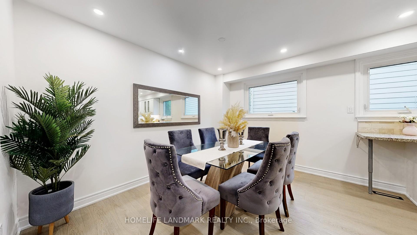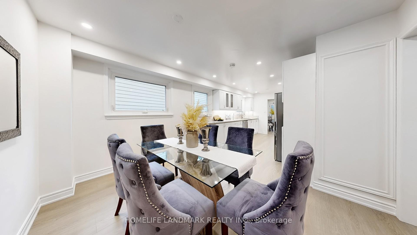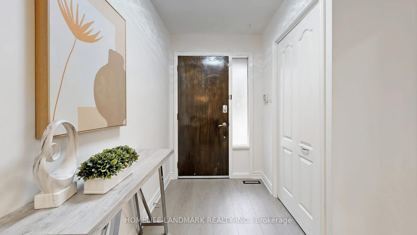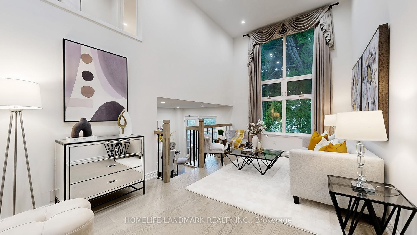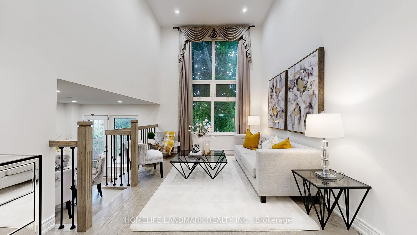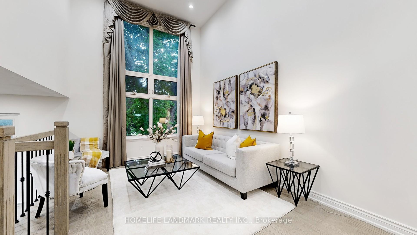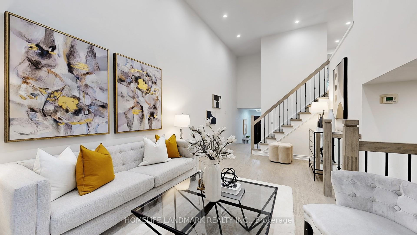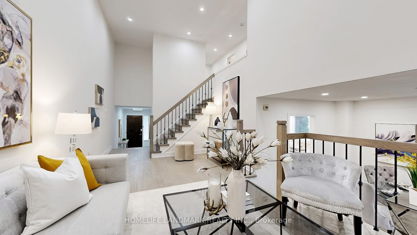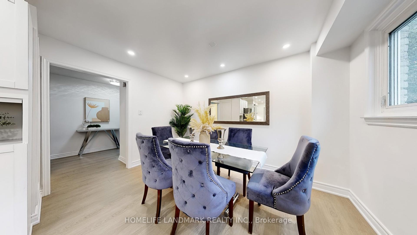$1,338,888
Available - For Sale
Listing ID: N12237953
105 Donnamora Cres , Markham, L3T 4K6, York
| Welcome to your dream family home! Newly Renovated & Move-In Ready! Step into style and comfort in this beautifully renovated home nestled just steps from scenic ravines and tranquil walking trails. Perfectly located with quick access to Highways 404 and 407, and just a short stroll to the highly rated German Mills schools. This is the ideal location for growing families. Inside, you'll find a bright and airy kitchen with a spacious breakfast area - perfect for morning coffee or weekend brunch. The living room boasts a stunning raised ceiling, creating an open and elegant space for entertaining or relaxing. Brand new floors throughout and completely renovated upper-level bathrooms. Need extra space? A fully finished basement offering endless possibilities - think cozy family room, private home office, or your own personal gym. Step outside to a generous backyard, ideal for summer barbecues, gardening, or simply soaking up the sun. This home is a must-see don't miss your chance to make it yours! *Commentary is AI (Copilot) enhanced.* |
| Price | $1,338,888 |
| Taxes: | $5643.22 |
| Occupancy: | Vacant |
| Address: | 105 Donnamora Cres , Markham, L3T 4K6, York |
| Directions/Cross Streets: | Don Mills/John St |
| Rooms: | 9 |
| Bedrooms: | 3 |
| Bedrooms +: | 0 |
| Family Room: | F |
| Basement: | Finished |
| Level/Floor | Room | Length(ft) | Width(ft) | Descriptions | |
| Room 1 | Ground | Living Ro | 22.63 | 10.59 | Cathedral Ceiling(s), Hardwood Floor, Raised Room |
| Room 2 | Ground | Dining Ro | 10.99 | 9.48 | Walk-Out, Laminate |
| Room 3 | Ground | Kitchen | 24.27 | 12.4 | Breakfast Area, Family Size Kitchen, Modern Kitchen |
| Room 4 | Ground | Breakfast | 24.27 | 12.4 | Combined w/Kitchen |
| Room 5 | Upper | Primary B | 16.5 | 10.53 | Ensuite Bath, Hardwood Floor, Closet Organizers |
| Room 6 | Upper | Bedroom 2 | 12.37 | 10.59 | Closet, Hardwood Floor |
| Room 7 | Upper | Bedroom 3 | 11.87 | 9.32 | Closet, Hardwood Floor |
| Room 8 | Lower | Family Ro | 21.52 | 10.59 | Laminate, Window |
| Room 9 | Basement | Office | 15.48 | 9.48 | 3 Pc Bath, Laminate |
| Washroom Type | No. of Pieces | Level |
| Washroom Type 1 | 2 | Ground |
| Washroom Type 2 | 3 | Second |
| Washroom Type 3 | 3 | Basement |
| Washroom Type 4 | 0 | |
| Washroom Type 5 | 0 |
| Total Area: | 0.00 |
| Approximatly Age: | 31-50 |
| Property Type: | Link |
| Style: | 2-Storey |
| Exterior: | Aluminum Siding, Brick |
| Garage Type: | Attached |
| (Parking/)Drive: | Available |
| Drive Parking Spaces: | 3 |
| Park #1 | |
| Parking Type: | Available |
| Park #2 | |
| Parking Type: | Available |
| Pool: | None |
| Approximatly Age: | 31-50 |
| Approximatly Square Footage: | 1500-2000 |
| Property Features: | Fenced Yard, Park |
| CAC Included: | N |
| Water Included: | N |
| Cabel TV Included: | N |
| Common Elements Included: | N |
| Heat Included: | N |
| Parking Included: | N |
| Condo Tax Included: | N |
| Building Insurance Included: | N |
| Fireplace/Stove: | N |
| Heat Type: | Forced Air |
| Central Air Conditioning: | Central Air |
| Central Vac: | N |
| Laundry Level: | Syste |
| Ensuite Laundry: | F |
| Sewers: | Sewer |
| Utilities-Cable: | Y |
| Utilities-Hydro: | Y |
$
%
Years
This calculator is for demonstration purposes only. Always consult a professional
financial advisor before making personal financial decisions.
| Although the information displayed is believed to be accurate, no warranties or representations are made of any kind. |
| HOMELIFE LANDMARK REALTY INC. |
|
|

Wally Islam
Real Estate Broker
Dir:
416-949-2626
Bus:
416-293-8500
Fax:
905-913-8585
| Virtual Tour | Book Showing | Email a Friend |
Jump To:
At a Glance:
| Type: | Freehold - Link |
| Area: | York |
| Municipality: | Markham |
| Neighbourhood: | German Mills |
| Style: | 2-Storey |
| Approximate Age: | 31-50 |
| Tax: | $5,643.22 |
| Beds: | 3 |
| Baths: | 4 |
| Fireplace: | N |
| Pool: | None |
Locatin Map:
Payment Calculator:
