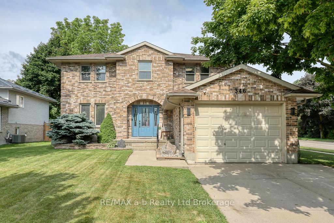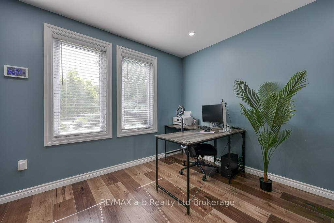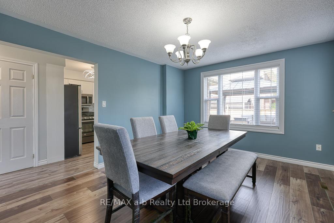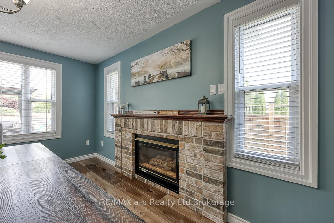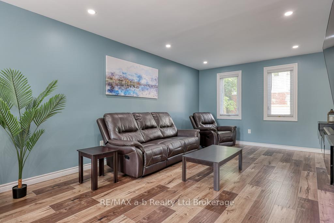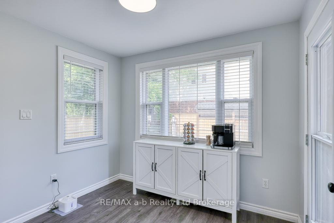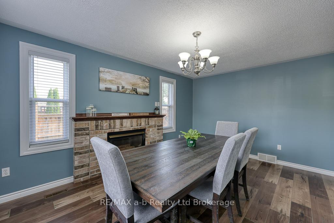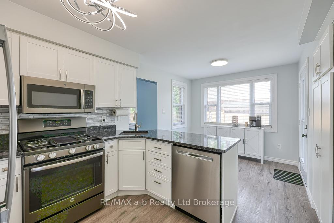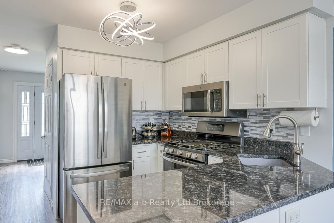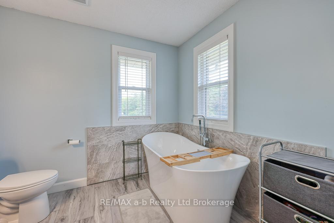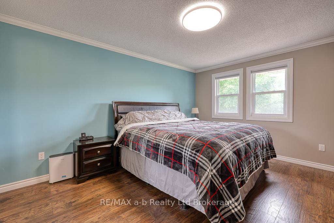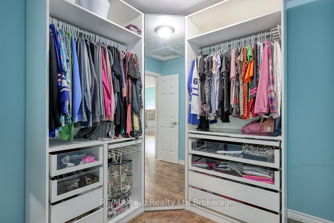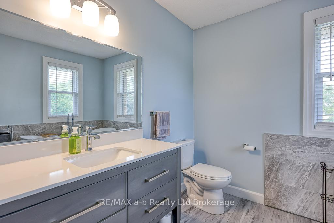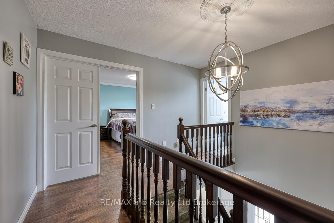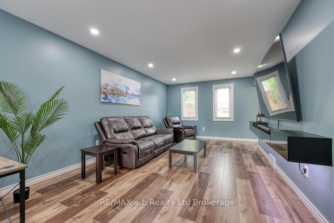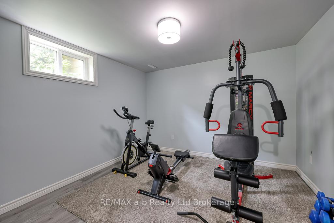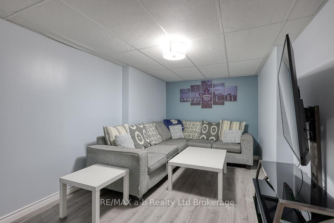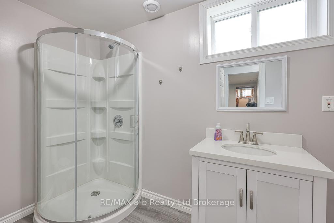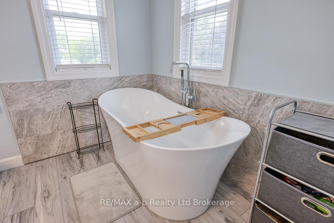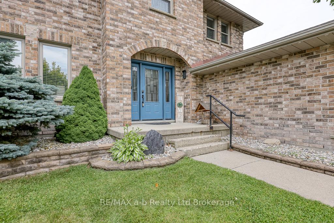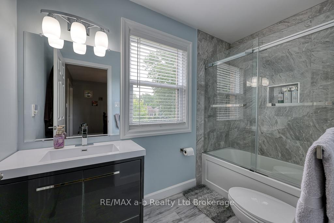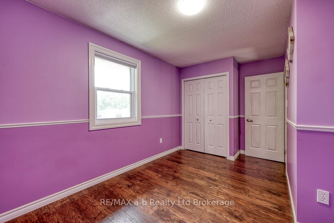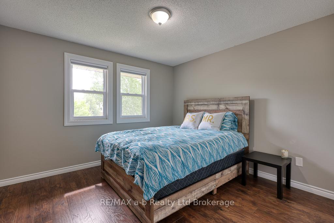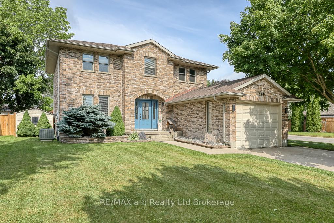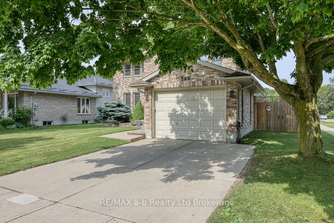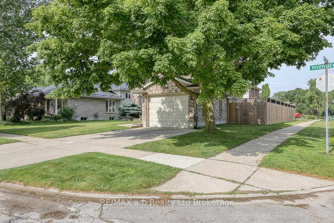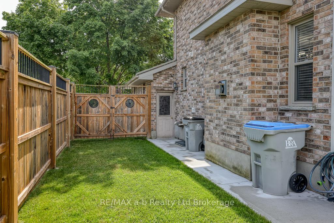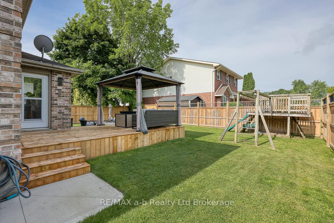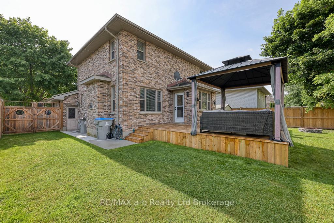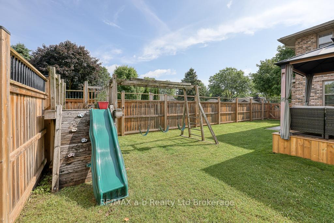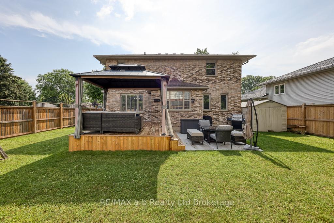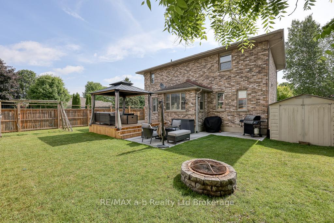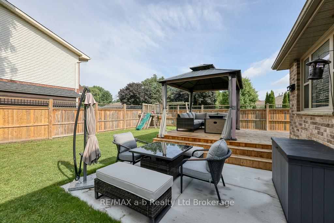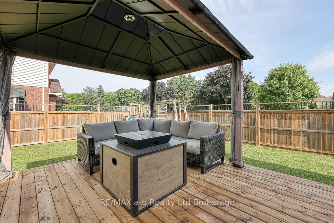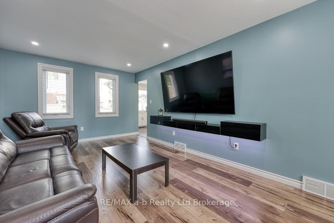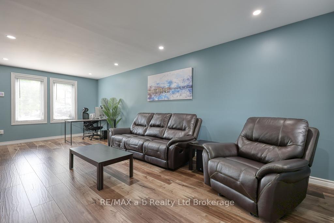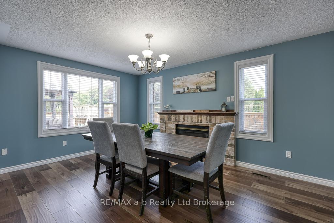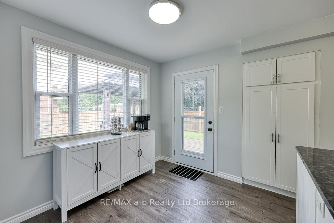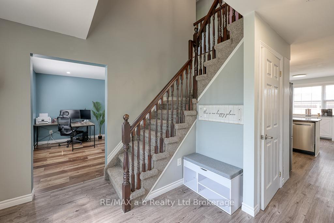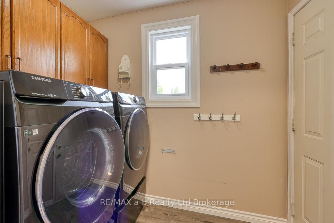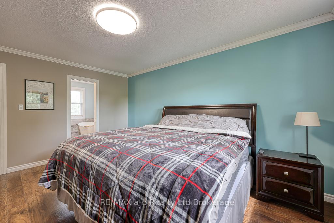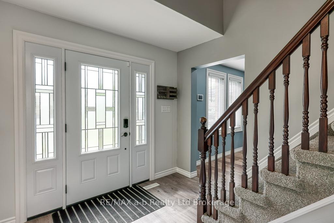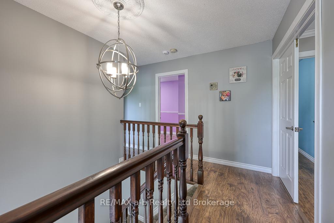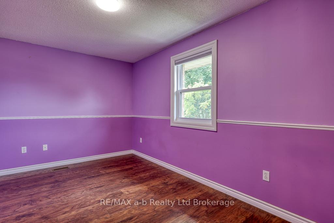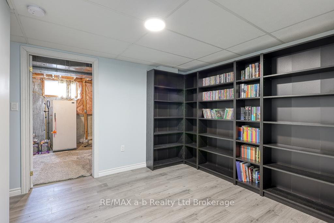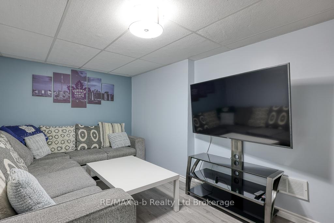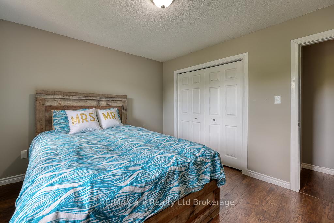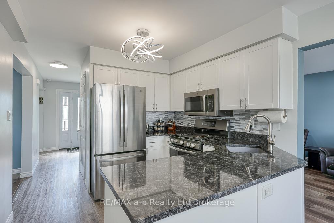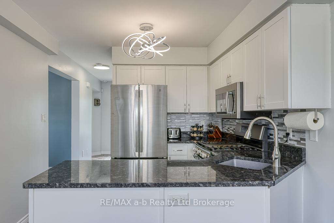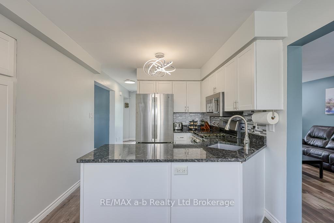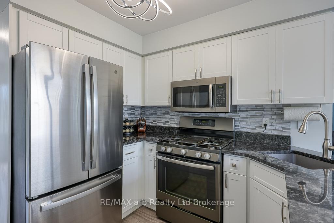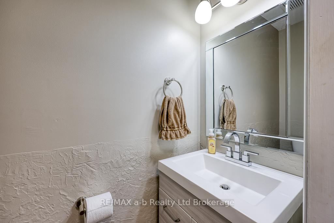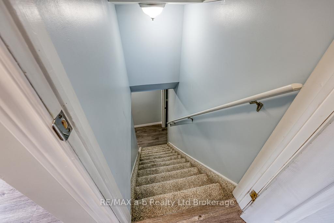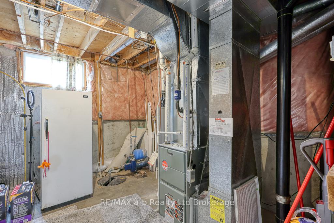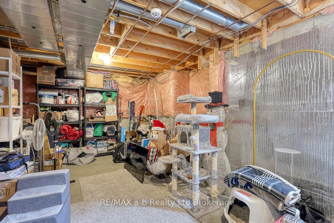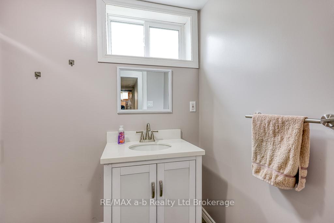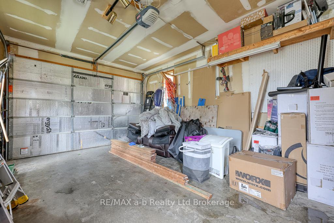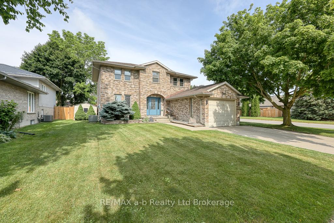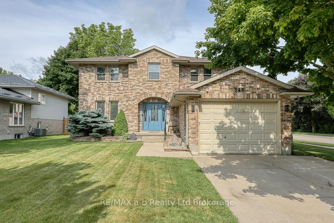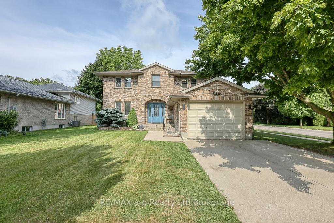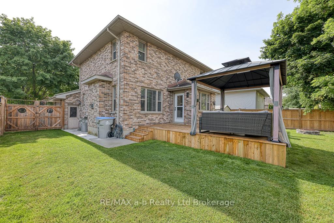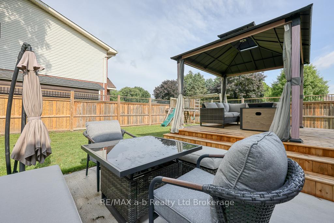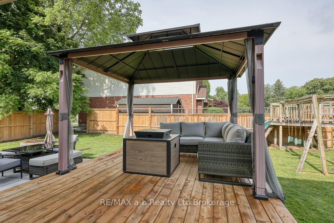$739,900
Available - For Sale
Listing ID: X12237658
346 Riverview Driv , Strathroy-Caradoc, N7G 4B7, Middlesex
| Welcome to 346 Riverview Drivean immaculate, all-brick 2-storey home nestled on a beautifully maintained corner lot in a beautiful mature Strathroy neighbourhood. With over 2,400 sq ft of finished living space and a long list of recent updates, this family-friendly home is the total package! Step through the striking blue double door into a bright foyer and notice the expansive living room features warm luxury vinyl plank floors, recessed lighting, and a sleek wall-mounted entertainment unit. A large formal dining room with a gas fireplace overlooks the backyard, while the updated kitchen boasts granite countertops, stainless steel appliances, and crisp white cabinetry. A cozy breakfast nook, main-floor laundry with garage access, and a 2pc powder room complete this level. The second floor features three spacious bedrooms, including a primary suite with a walk-in closet outfitted with custom organizers and a luxurious 3-piece ensuite with soaking tub. Two additional bedrooms offer generous space and natural light and there is a modern 4-piece bathroom.The lower level adds bonus living space with a finished rec room, a fourth bedroom, and a 3-piece bathroomideal for guests, teens, or a home office setup. Venture outside to your generous outdoor space with a large deck and lower concrete patio with seating area, fenced yard, and even a play structure for the kids. A sandpoint well and front-yard sprinkler system keep the lawn lush and green all summer long.Updates over the last two years include: kitchen kitchen cabinets and granite countertops, deck, concrete patio and walkway, windows on main and second level, front door, bathrooms, flooring and painting throughout. Removed popcorn ceiling on main floor, Light fixtures and outlets. With space to grow, stylish updates, and a fantastic outdoor setup, this home is ready to impress. With space to grow, stylish updates, and a fantastic outdoor setup, this home is ready to impress. |
| Price | $739,900 |
| Taxes: | $3770.00 |
| Assessment Year: | 2024 |
| Occupancy: | Owner |
| Address: | 346 Riverview Driv , Strathroy-Caradoc, N7G 4B7, Middlesex |
| Directions/Cross Streets: | Pinetree Lane |
| Rooms: | 15 |
| Bedrooms: | 3 |
| Bedrooms +: | 1 |
| Family Room: | T |
| Basement: | Partially Fi |
| Level/Floor | Room | Length(ft) | Width(ft) | Descriptions | |
| Room 1 | Main | Foyer | 10.17 | 8.59 | |
| Room 2 | Main | Living Ro | 23.26 | 11.45 | |
| Room 3 | Main | Kitchen | 11.12 | 9.32 | Granite Counters |
| Room 4 | Main | Breakfast | 6.1 | 9.28 | |
| Room 5 | Main | Dining Ro | 15.97 | 11.51 | Gas Fireplace |
| Room 6 | Main | Laundry | 7.38 | 6.46 | Access To Garage |
| Room 7 | Second | Primary B | 11.74 | 15.22 | 3 Pc Ensuite, Soaking Tub, Walk-In Closet(s) |
| Room 8 | Second | Bedroom 2 | 11.68 | 11.25 | |
| Room 9 | Second | Bedroom 3 | 16.14 | 9.48 | |
| Room 10 | Basement | Recreatio | 9.74 | 20.66 | |
| Room 11 | Basement | Bedroom 4 | 11.12 | 13.35 | |
| Room 12 | Basement | Other | 9.71 | 9.77 | |
| Room 13 | Basement | Utility R | 13.35 | 23.32 |
| Washroom Type | No. of Pieces | Level |
| Washroom Type 1 | 2 | Main |
| Washroom Type 2 | 4 | Second |
| Washroom Type 3 | 3 | Second |
| Washroom Type 4 | 3 | Basement |
| Washroom Type 5 | 0 |
| Total Area: | 0.00 |
| Approximatly Age: | 31-50 |
| Property Type: | Detached |
| Style: | 2-Storey |
| Exterior: | Brick |
| Garage Type: | Attached |
| (Parking/)Drive: | Private Do |
| Drive Parking Spaces: | 2 |
| Park #1 | |
| Parking Type: | Private Do |
| Park #2 | |
| Parking Type: | Private Do |
| Pool: | None |
| Other Structures: | Playground |
| Approximatly Age: | 31-50 |
| Approximatly Square Footage: | 1500-2000 |
| Property Features: | Fenced Yard |
| CAC Included: | N |
| Water Included: | N |
| Cabel TV Included: | N |
| Common Elements Included: | N |
| Heat Included: | N |
| Parking Included: | N |
| Condo Tax Included: | N |
| Building Insurance Included: | N |
| Fireplace/Stove: | Y |
| Heat Type: | Forced Air |
| Central Air Conditioning: | Central Air |
| Central Vac: | N |
| Laundry Level: | Syste |
| Ensuite Laundry: | F |
| Sewers: | Sewer |
| Utilities-Cable: | A |
| Utilities-Hydro: | Y |
$
%
Years
This calculator is for demonstration purposes only. Always consult a professional
financial advisor before making personal financial decisions.
| Although the information displayed is believed to be accurate, no warranties or representations are made of any kind. |
| RE/MAX a-b Realty Ltd Brokerage |
|
|

Wally Islam
Real Estate Broker
Dir:
416-949-2626
Bus:
416-293-8500
Fax:
905-913-8585
| Virtual Tour | Book Showing | Email a Friend |
Jump To:
At a Glance:
| Type: | Freehold - Detached |
| Area: | Middlesex |
| Municipality: | Strathroy-Caradoc |
| Neighbourhood: | NE |
| Style: | 2-Storey |
| Approximate Age: | 31-50 |
| Tax: | $3,770 |
| Beds: | 3+1 |
| Baths: | 4 |
| Fireplace: | Y |
| Pool: | None |
Locatin Map:
Payment Calculator:
