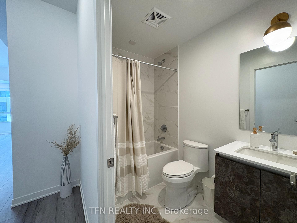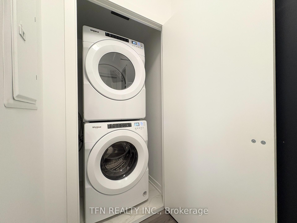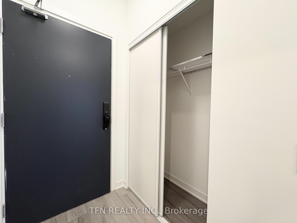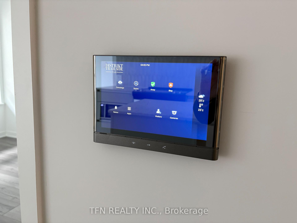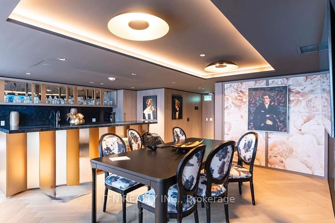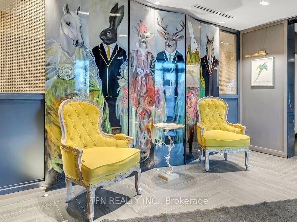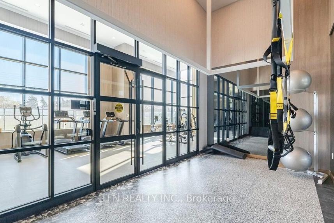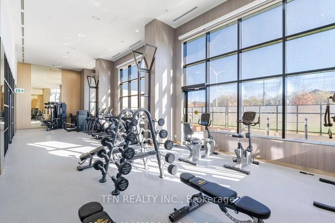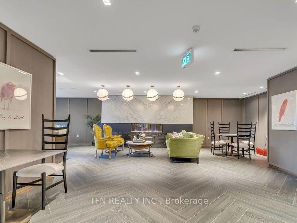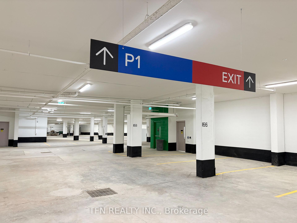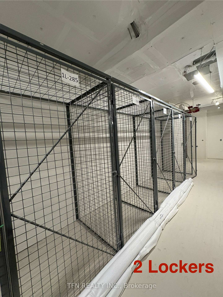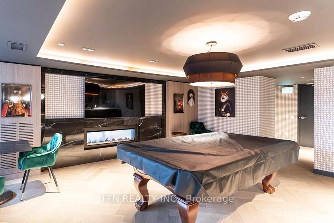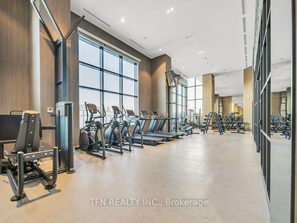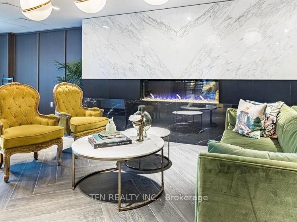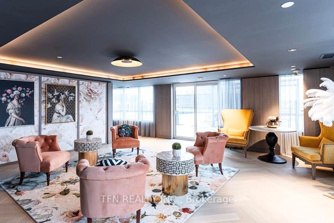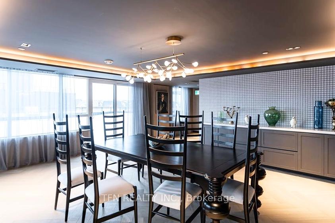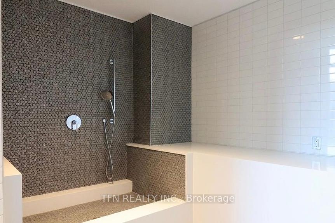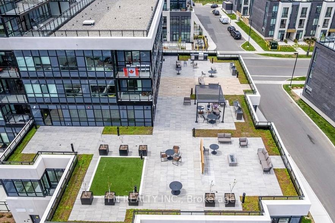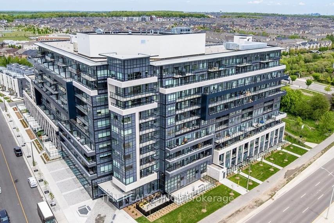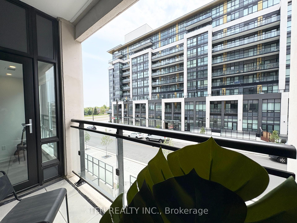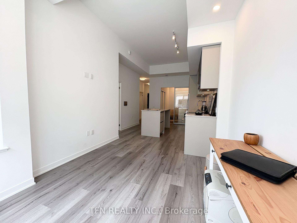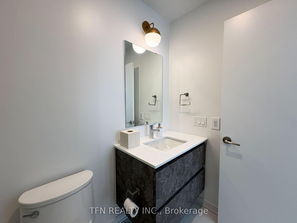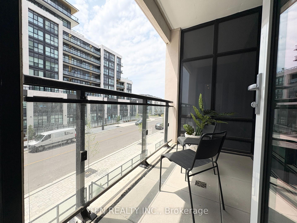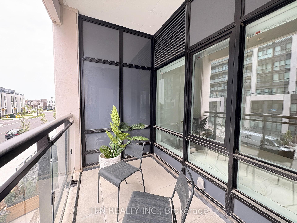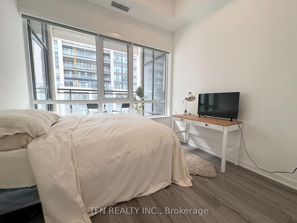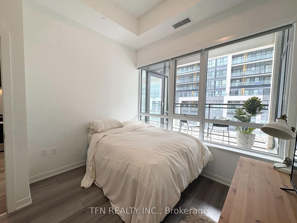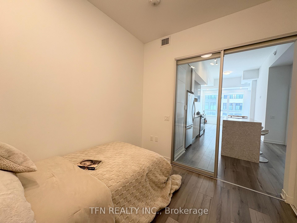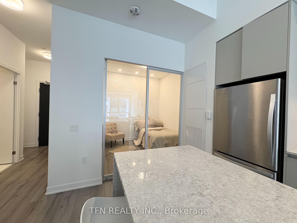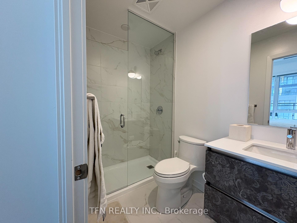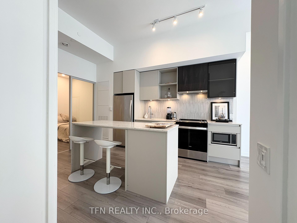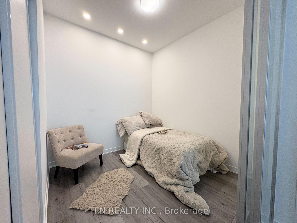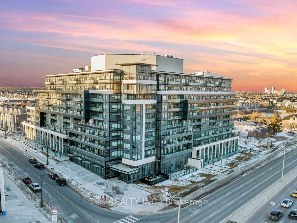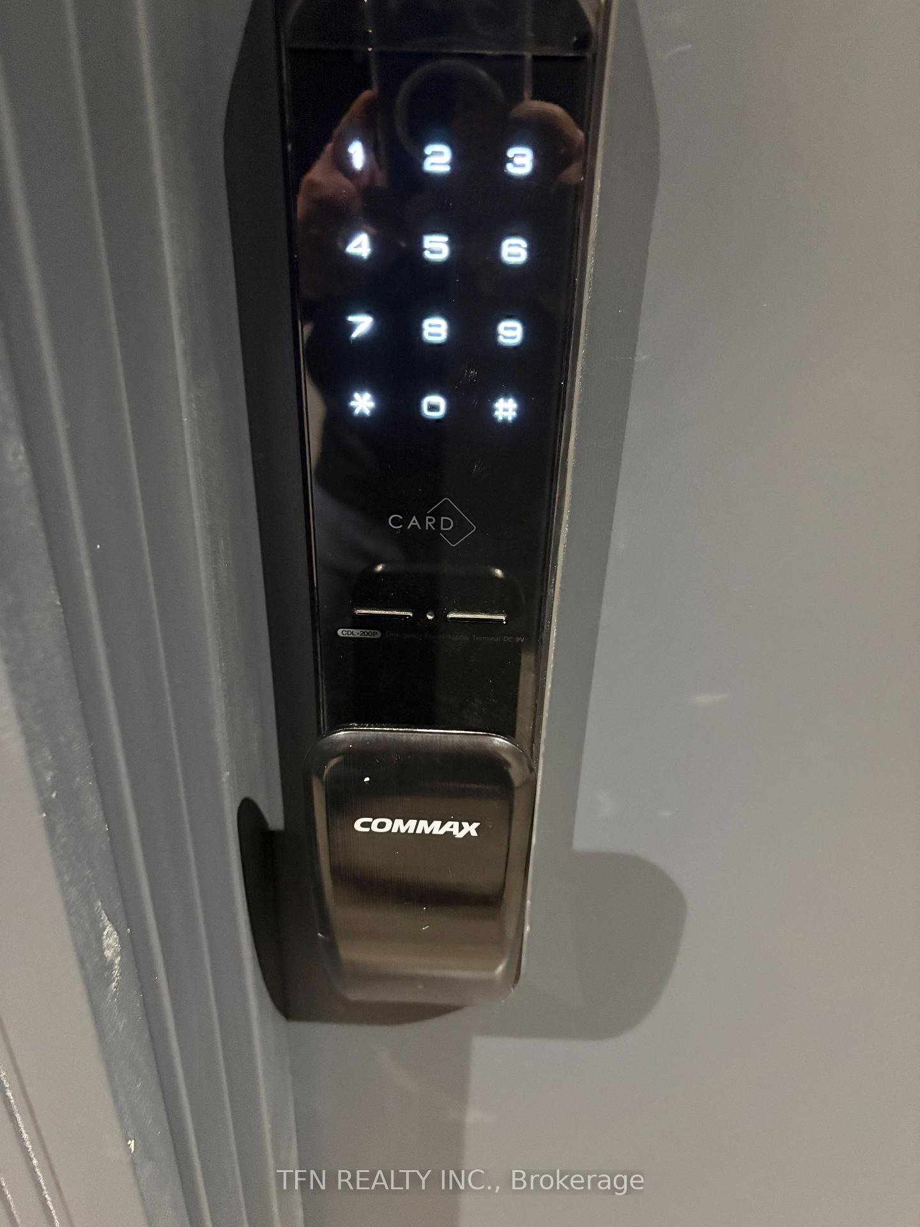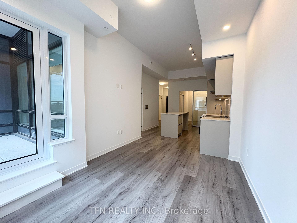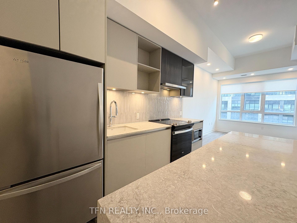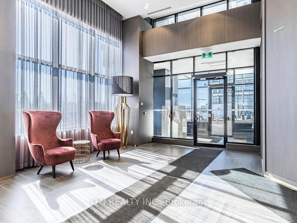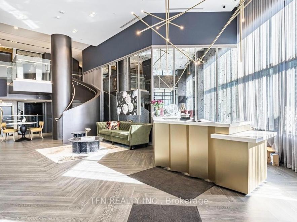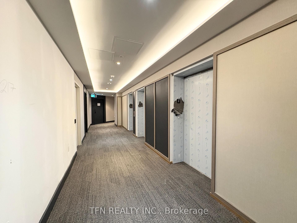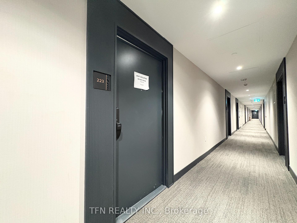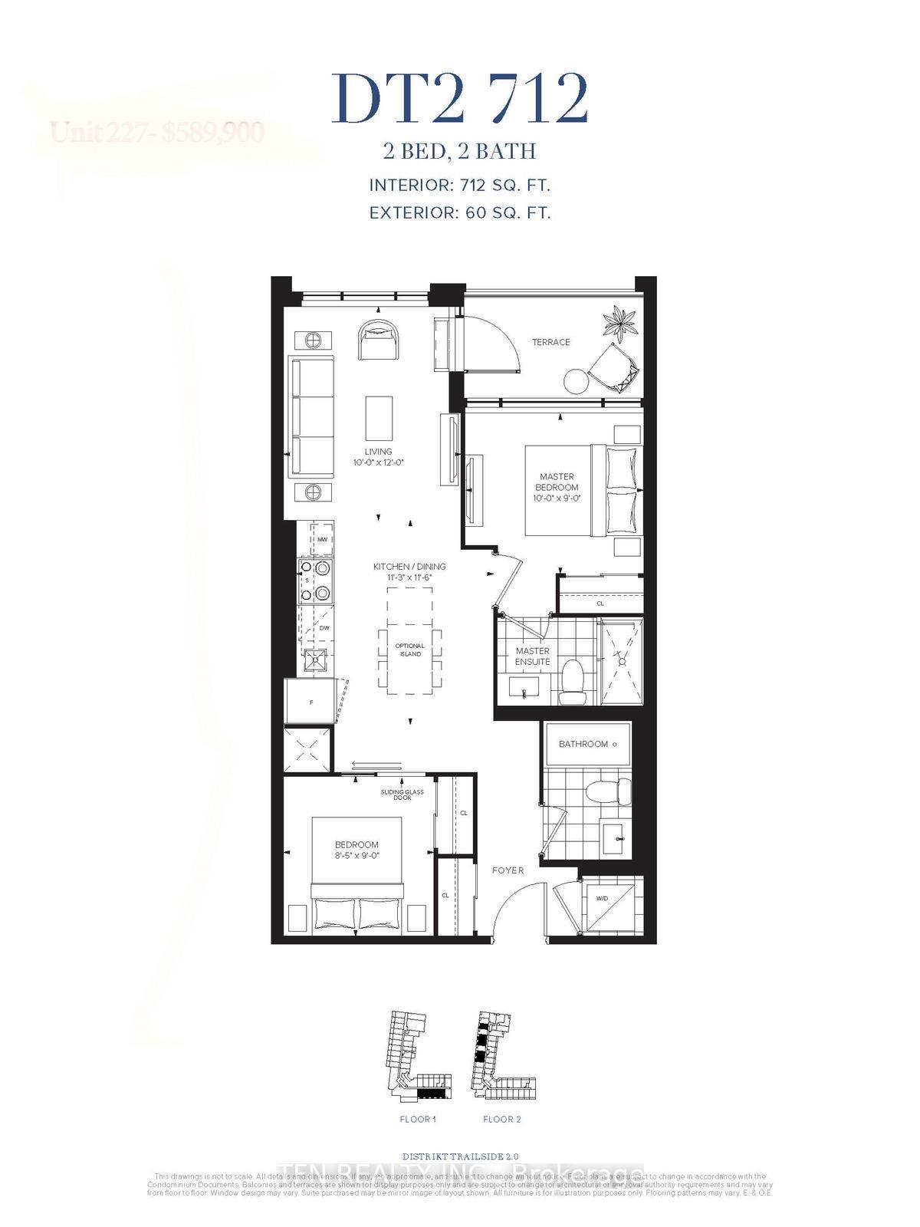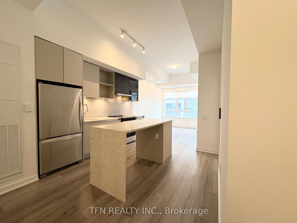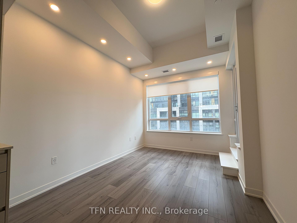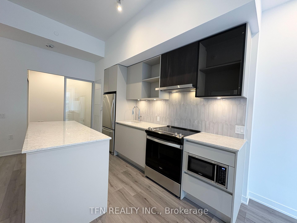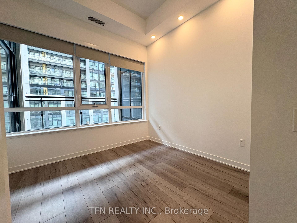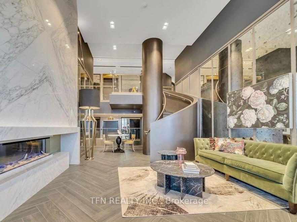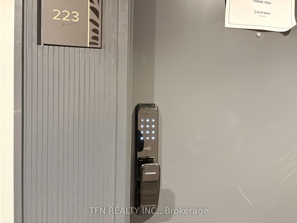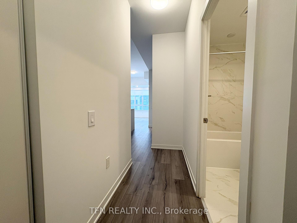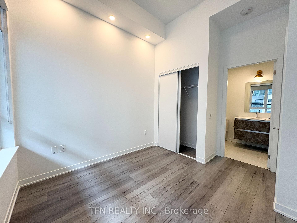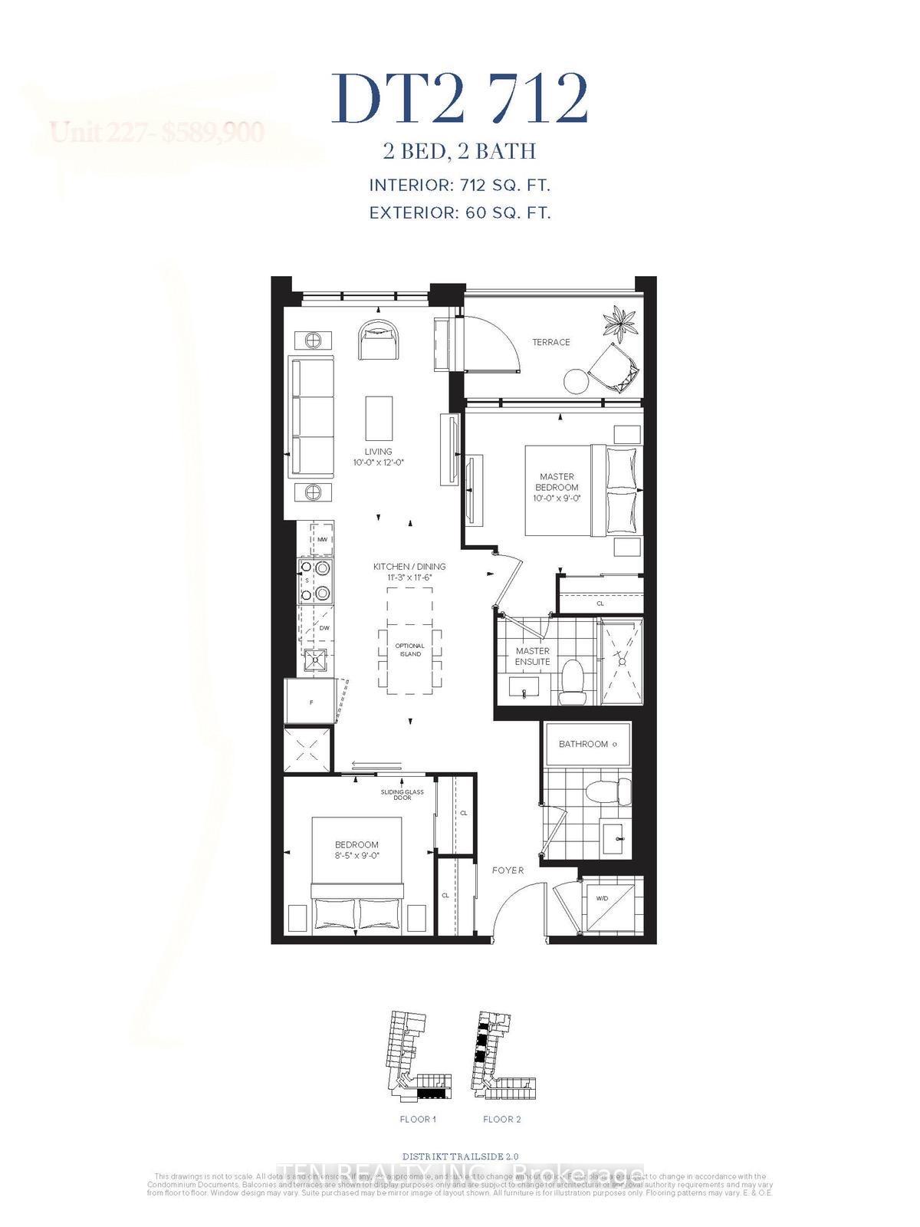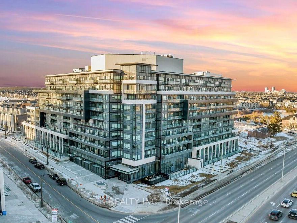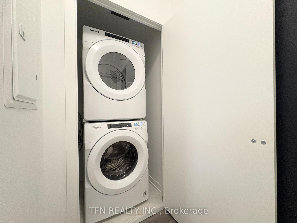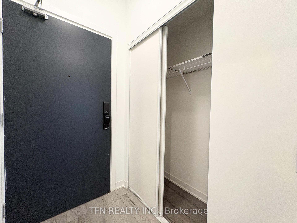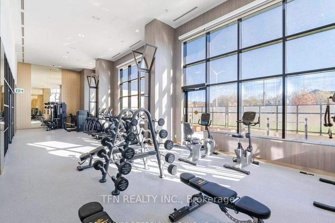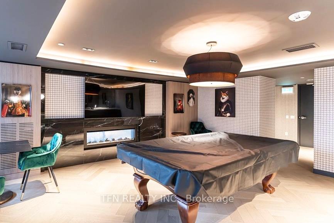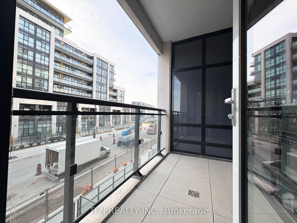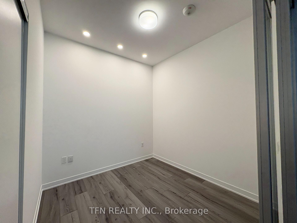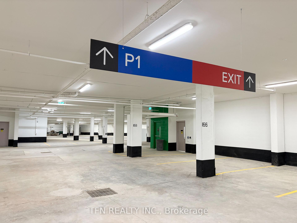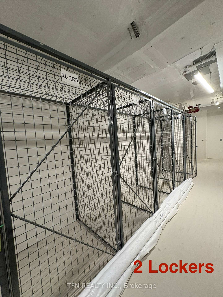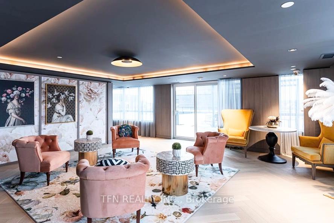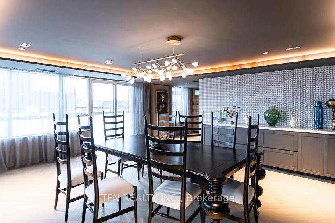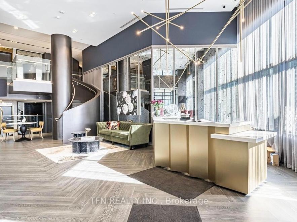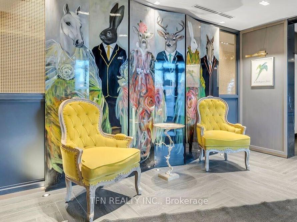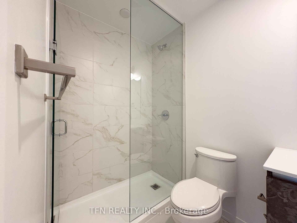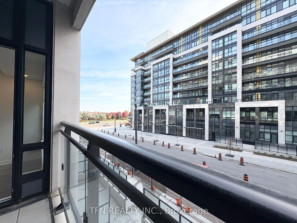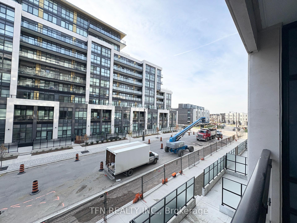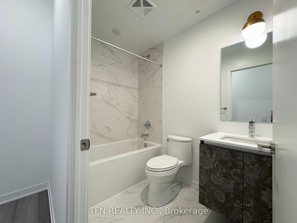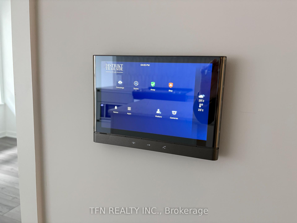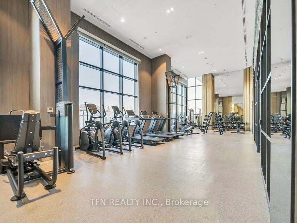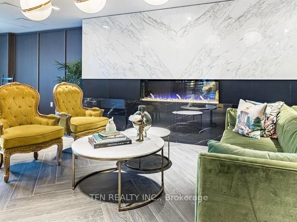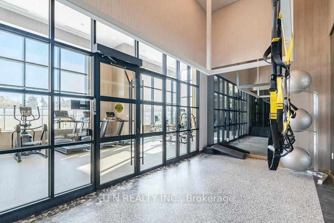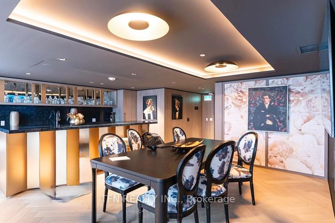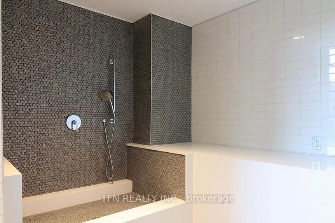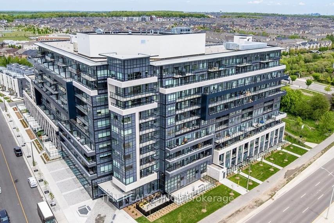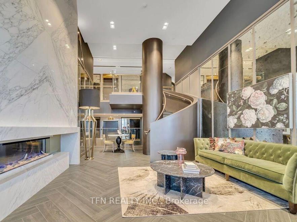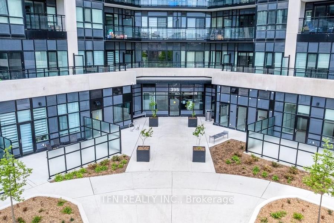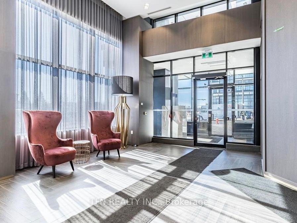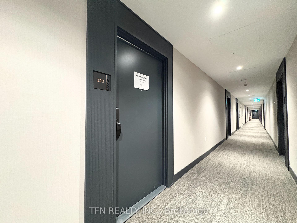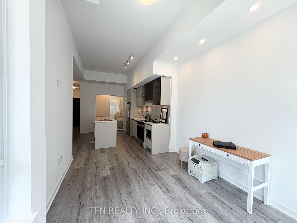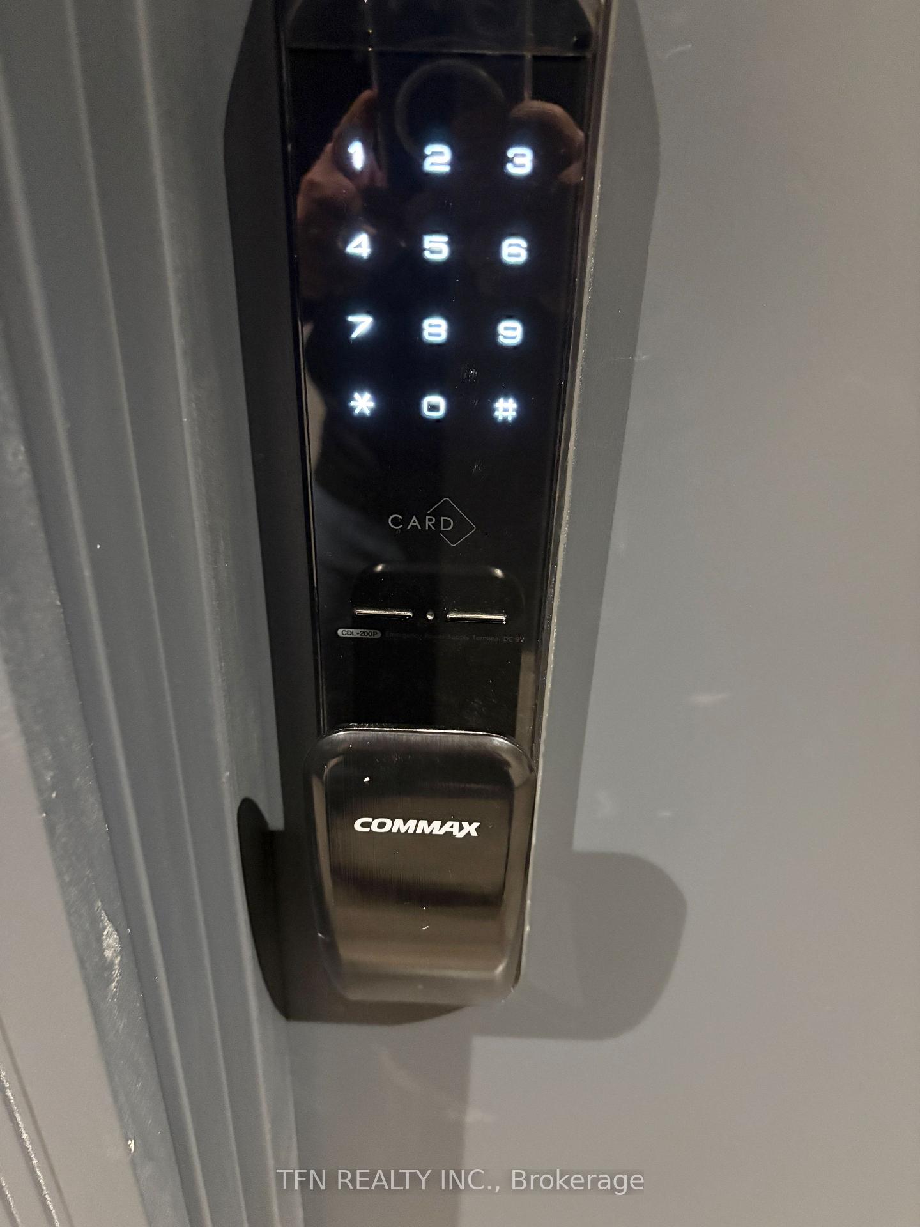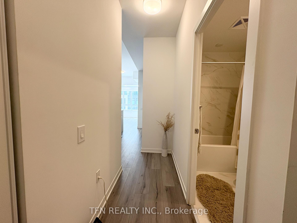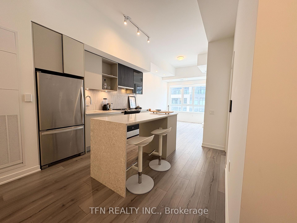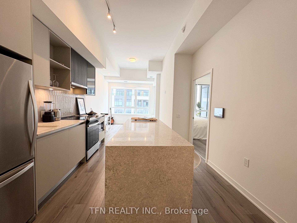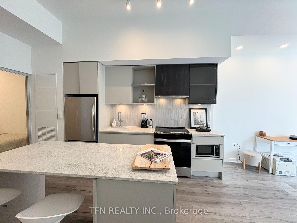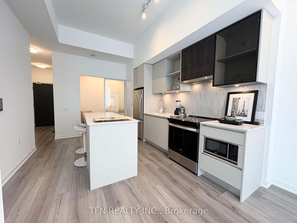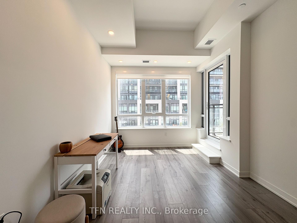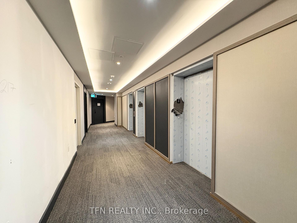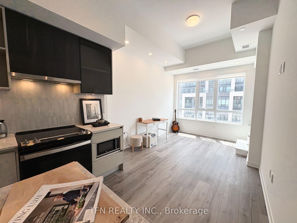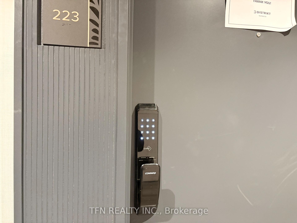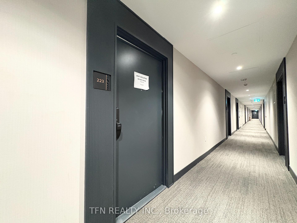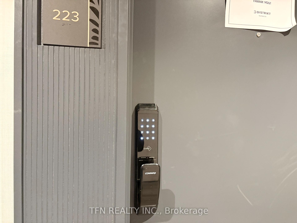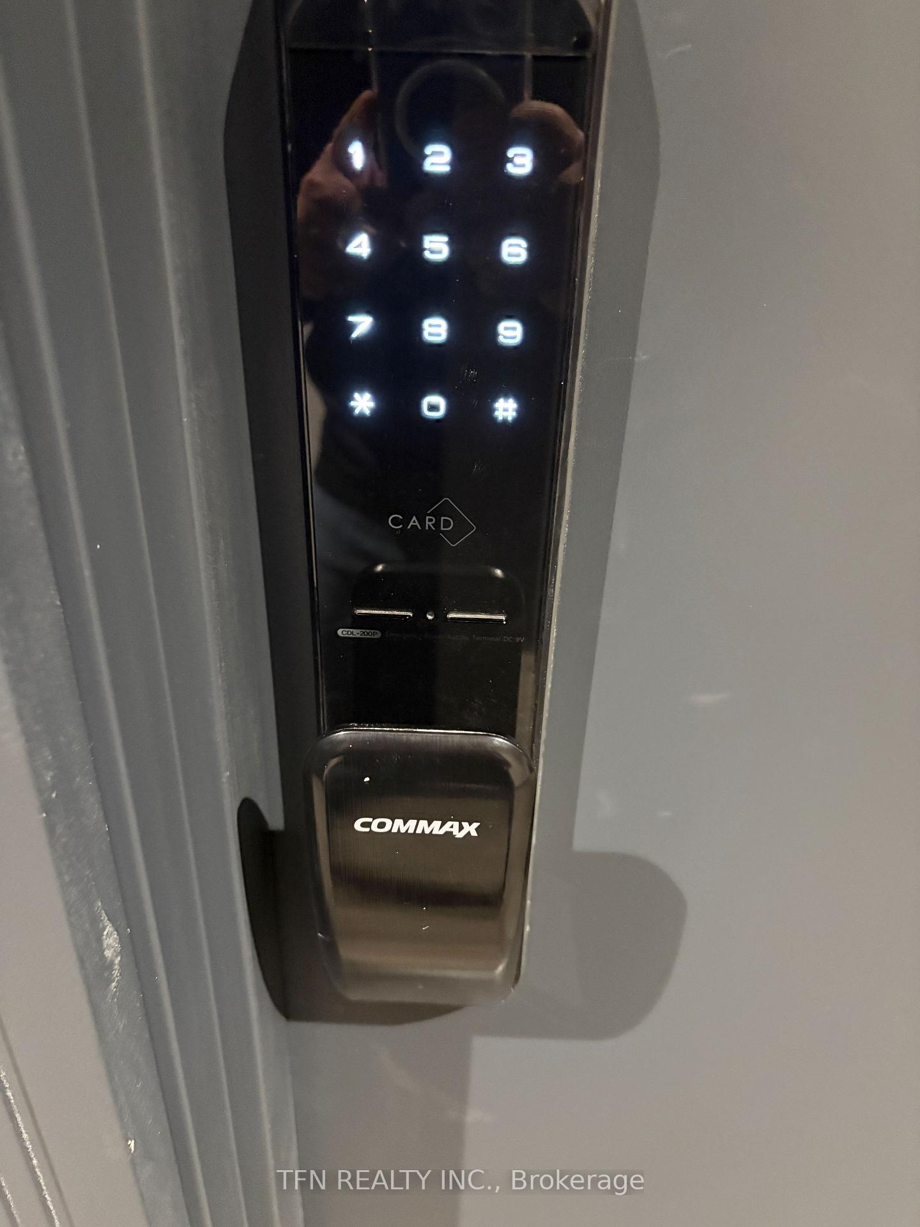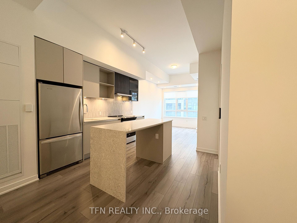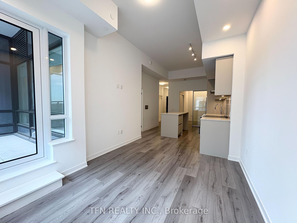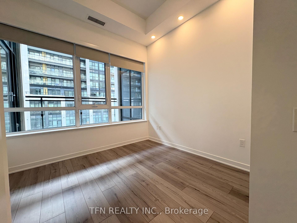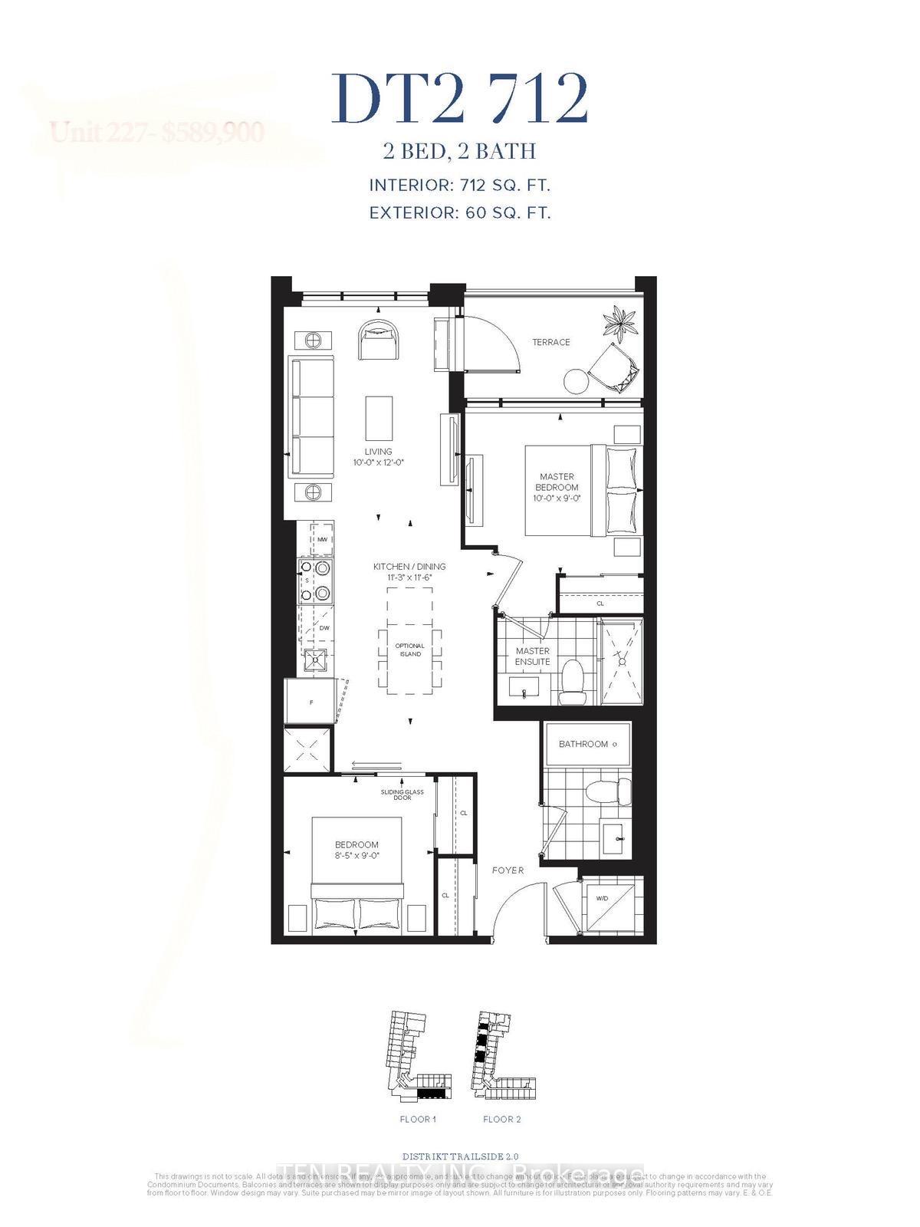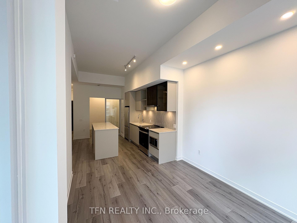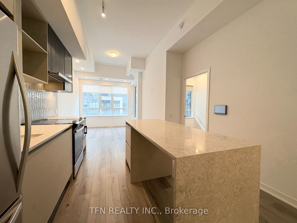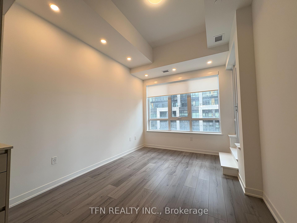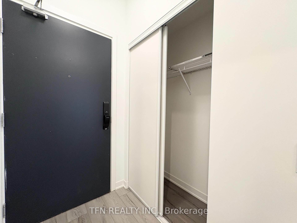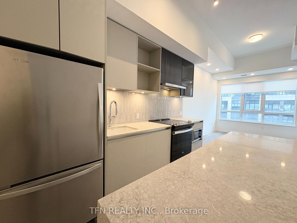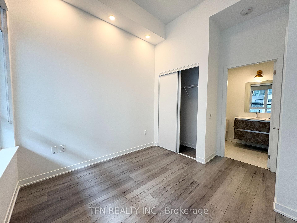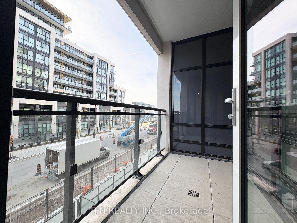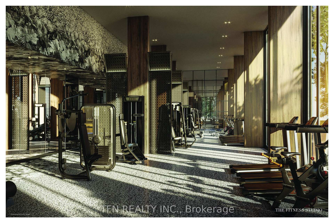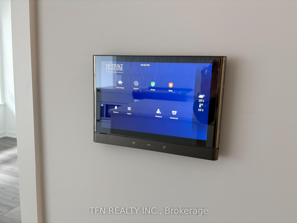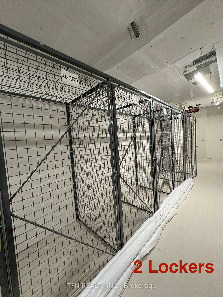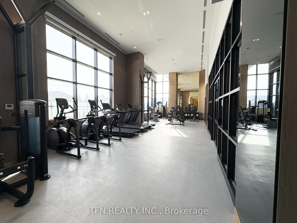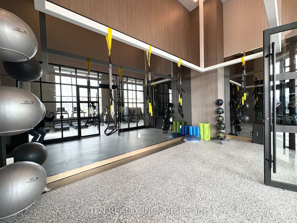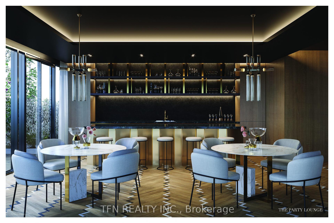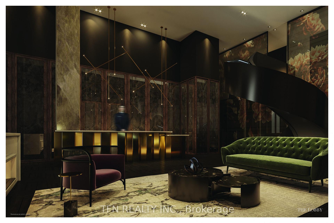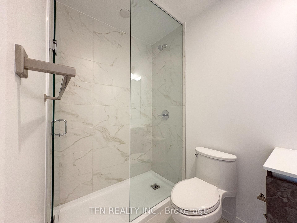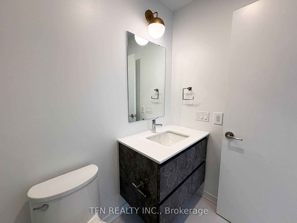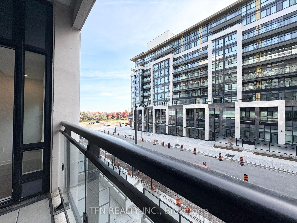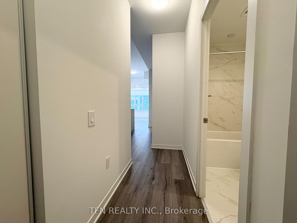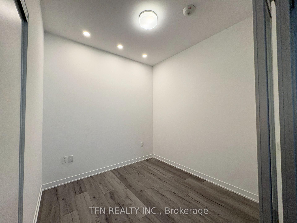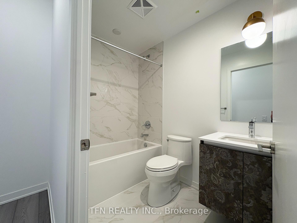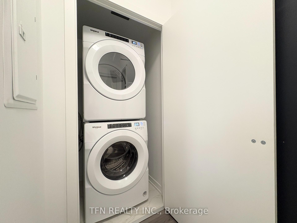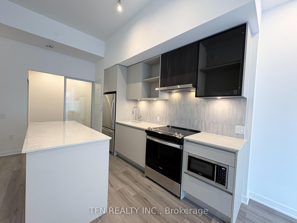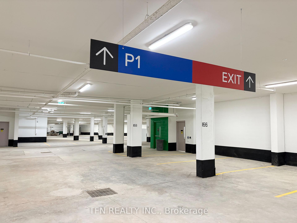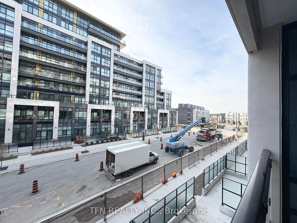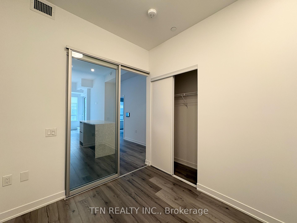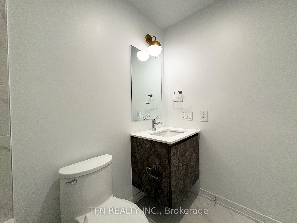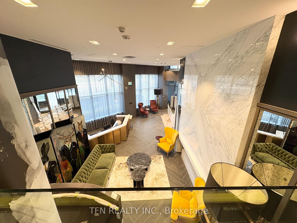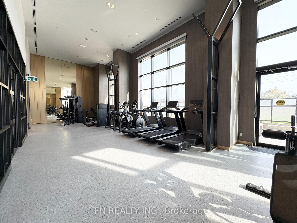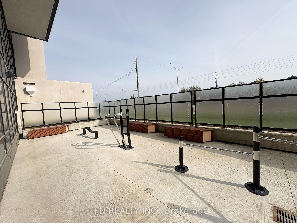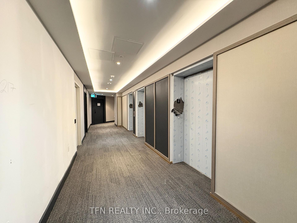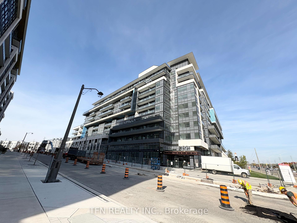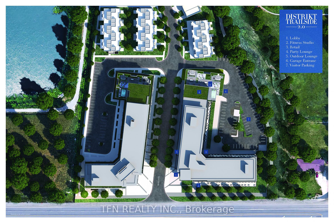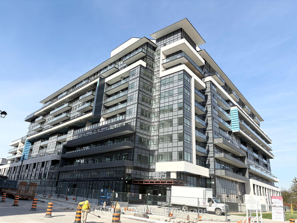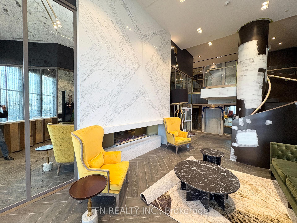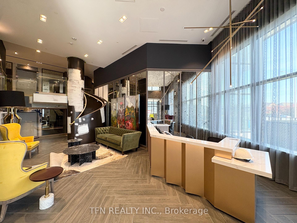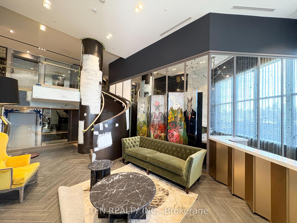$2,400
Available - For Rent
Listing ID: W12192668
395 Dundas Stre West , Oakville, L6M 5R8, Halton
| Welcome to Distrikt Trailside 2.0, Oakville's most anticipated master-planned community, where modern design meets smart living. This brand new luxury suite offers 712sf of thoughtfully designed interior space, complemented by a private 60sf outdoor terrace - perfect for enjoying morning coffee or evening sunsets. Featuring 2 spacious Bedrooms & 2 full spa-inspired Bathrooms, this unit stands out with soaring 11-foot ceilings, bringing in an abundance of natural light and an airy, open feel. The unit comes with premium features & over $20,000 in upgrades including: Designer Kitchen w/ extended Island Cabinetry & Undermount Sink; elegant Quartz Countertops; Pot lights w/ Dimmers & Smart Lighting Controls; Magic Lite window coverings for seamless privacy & ambiance; enhanced Vanity Cabinetry; Digital Door Lock & Distrikt AI Smart Community System; Advanced Flood Detection System for peace of mind; 1 Underground Parking Spot + 2 Lockers for ample Storage & free Bell High-Speed Internet. Enjoy over 15,000 sf of exclusive amenities: a grand double-height Lobby w/ a stunning Spiral Staircase; 24/7 Concierge & Security; Luxury Residents Lounge; Fully equipped Fitness Centre and Yoga / Pilates Studio; Pet Spa, Bike Storage, Visitors Parking and Lifestyle Retail right on the ground floor for ultimate convenience. Ideally located near major highways (407 & 403), Oakville GO Station, Public Transit, scenic Parks, Top-rated Schools, Shops, and vibrant Dining spots - everything you need is just minutes away. Live in luxury, live smart - and be part of Oakville's most connected and stylish address. Experience the Distrikt Trailside 2.0 lifestyle for yourself - come live here!! |
| Price | $2,400 |
| Taxes: | $0.00 |
| Occupancy: | Partial |
| Address: | 395 Dundas Stre West , Oakville, L6M 5R8, Halton |
| Postal Code: | L6M 5R8 |
| Province/State: | Halton |
| Directions/Cross Streets: | Dundas St W / Neyagawa Blvd |
| Level/Floor | Room | Length(ft) | Width(ft) | Descriptions | |
| Room 1 | Flat | Living Ro | 12 | 10 | Laminate, Combined w/Dining, West View |
| Room 2 | Flat | Dining Ro | 11.51 | 11.25 | Laminate, Centre Island, Combined w/Kitchen |
| Room 3 | Flat | Kitchen | 11.51 | 11.25 | Stainless Steel Appl, Modern Kitchen, Quartz Counter |
| Room 4 | Flat | Primary B | 10 | 8.99 | Laminate, 3 Pc Ensuite, Large Window |
| Room 5 | Flat | Bedroom 2 | 8.99 | 8.43 | Laminate, Sliding Doors, Pot Lights |
| Room 6 | Flat | Bathroom | Ceramic Floor, 3 Pc Bath | ||
| Room 7 | Flat | Bathroom | Ceramic Floor, 4 Pc Bath |
| Washroom Type | No. of Pieces | Level |
| Washroom Type 1 | 3 | Flat |
| Washroom Type 2 | 4 | Flat |
| Washroom Type 3 | 0 | |
| Washroom Type 4 | 0 | |
| Washroom Type 5 | 0 |
| Total Area: | 0.00 |
| Approximatly Age: | 0-5 |
| Sprinklers: | Alar |
| Washrooms: | 2 |
| Heat Type: | Forced Air |
| Central Air Conditioning: | Central Air |
| Although the information displayed is believed to be accurate, no warranties or representations are made of any kind. |
| TFN REALTY INC. |
|
|

Wally Islam
Real Estate Broker
Dir:
416-949-2626
Bus:
416-293-8500
Fax:
905-913-8585
| Virtual Tour | Book Showing | Email a Friend |
Jump To:
At a Glance:
| Type: | Com - Condo Apartment |
| Area: | Halton |
| Municipality: | Oakville |
| Neighbourhood: | 1008 - GO Glenorchy |
| Style: | Apartment |
| Approximate Age: | 0-5 |
| Beds: | 2 |
| Baths: | 2 |
| Fireplace: | N |
Locatin Map:
