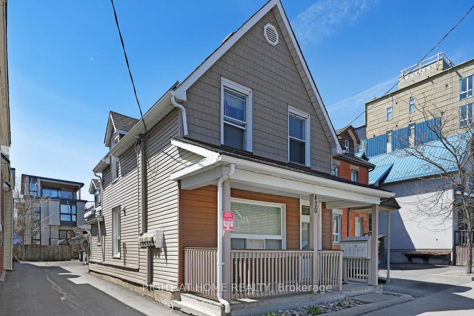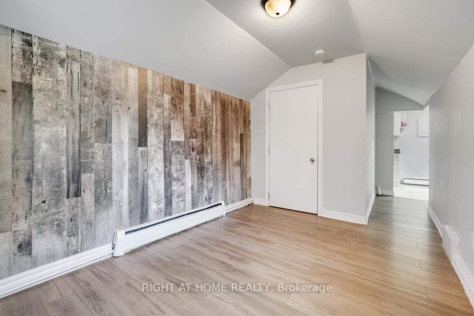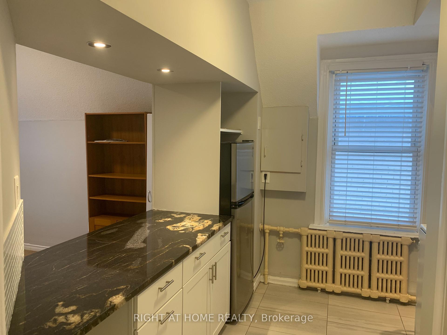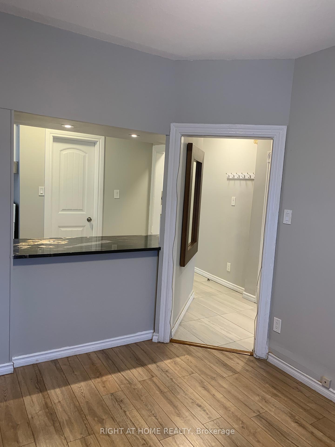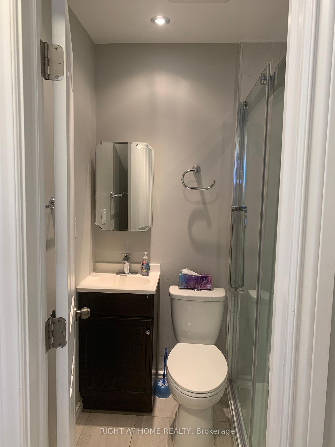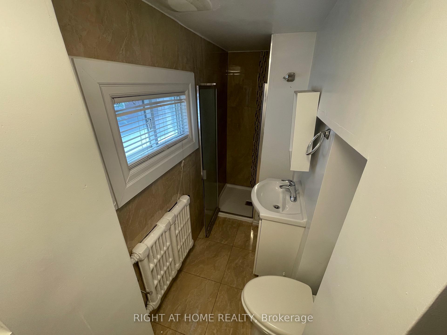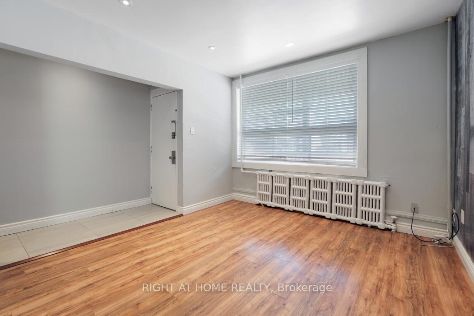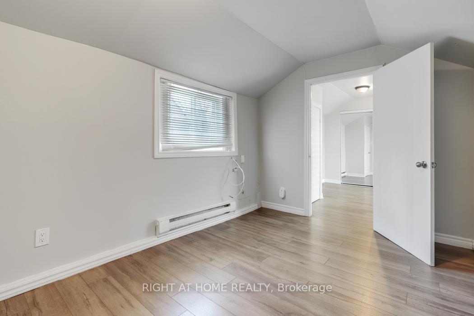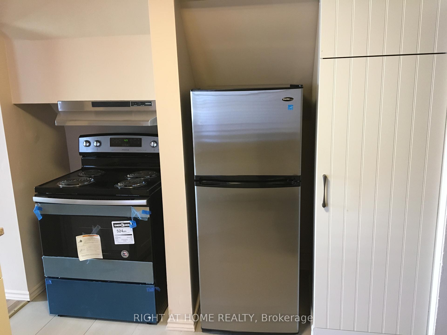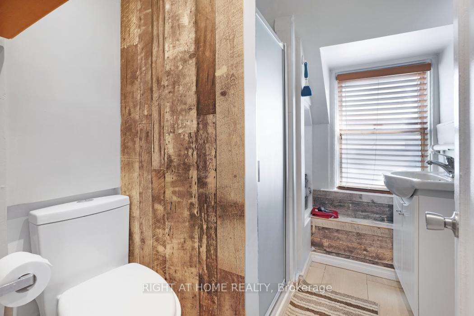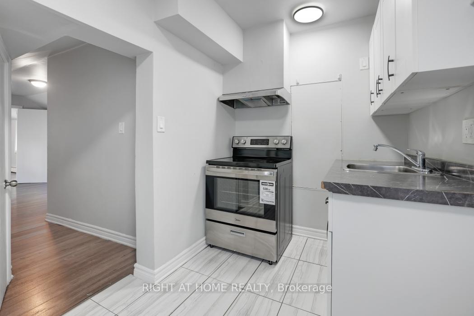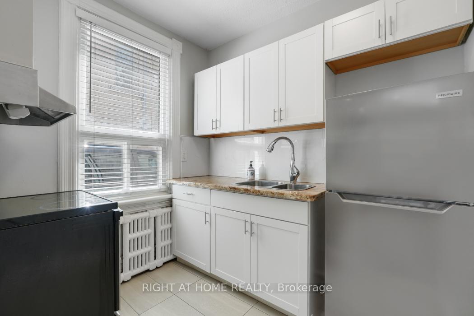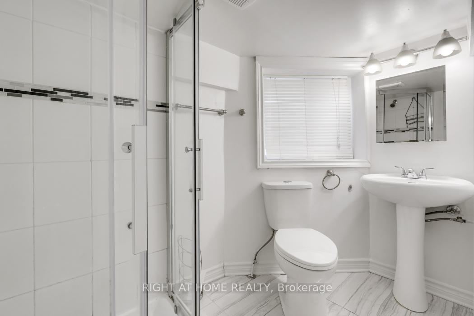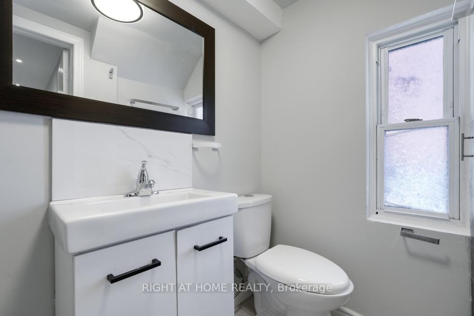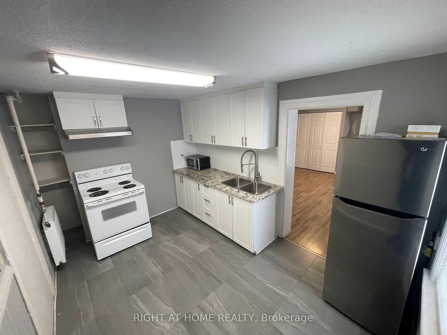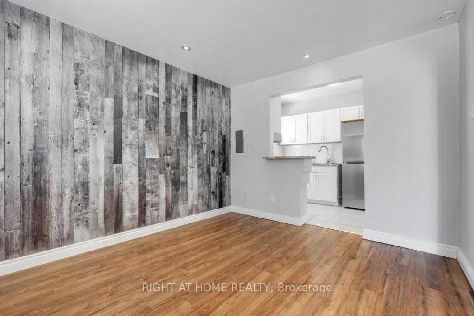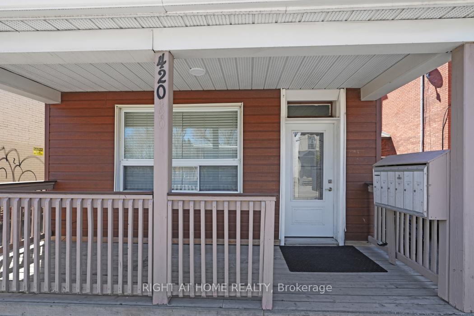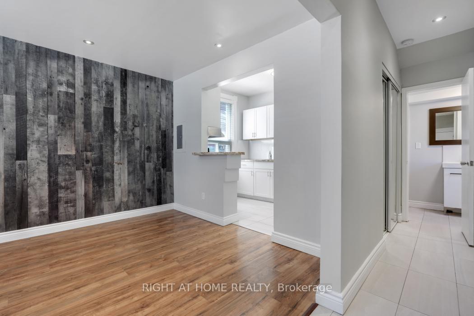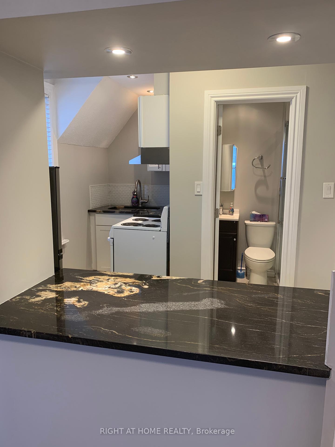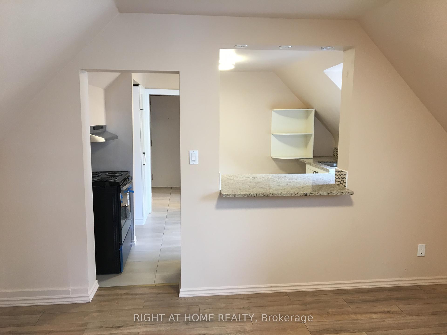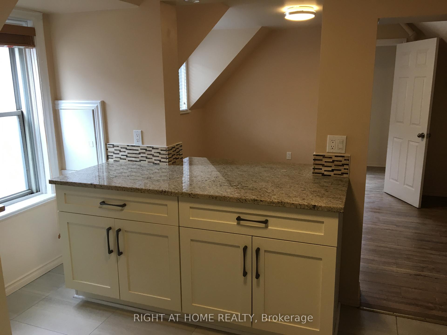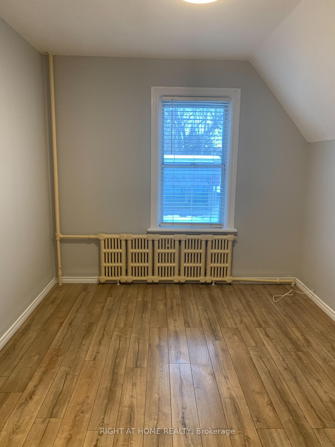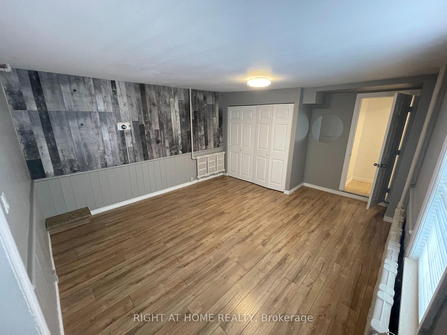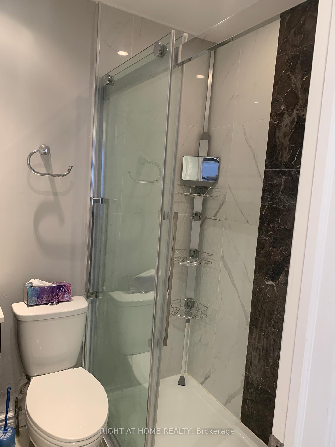$1,250,000
Available - For Sale
Listing ID: X12139312
420 Bronson Aven , West Centre Town, K1R 6J6, Ottawa
| Prime 5-unit turnkey investment in the heart of Ottawa! Looking to grow your real estate portfolio with a high-performing asset? Look no further. This exceptional 5-unit income property, located in one of Ottawa's most sought-after corridors, is a rare find that delivers on every front. The property generates an impressive $84,792 per year in gross income, with a solid net operating income of approximately $66,712 before debt service. Whether you're a seasoned investor or buying your first income property, this is a great opportunity offering both stability and growth potential. Just steps from Downtown Ottawa, vibrant Chinatown, and only minutes from the LRT station, this central and high-demand location ensures excellent tenant appeal and long-term value. Recent upgrades include a brand new driveway and hot water tank (2024), new eavestroughs and ice block grids (2023), full unit renovations between 2017 and 2020, and attic insulation with modern siding (20192020).The property also features five surface parking spots, easy access to OC Transpo, and is close to many walkable amenities, making it even more attractive to potential tenants and owners. This is a smart, strategic investment with modern updates, strong cash flow, and a prime location. Don't miss out properties like this don't last long! |
| Price | $1,250,000 |
| Taxes: | $5878.00 |
| Assessment Year: | 2024 |
| Occupancy: | Tenant |
| Address: | 420 Bronson Aven , West Centre Town, K1R 6J6, Ottawa |
| Directions/Cross Streets: | Bronson & Gladstone |
| Rooms: | 18 |
| Bedrooms: | 5 |
| Bedrooms +: | 0 |
| Family Room: | F |
| Basement: | None |
| Washroom Type | No. of Pieces | Level |
| Washroom Type 1 | 3 | |
| Washroom Type 2 | 0 | |
| Washroom Type 3 | 0 | |
| Washroom Type 4 | 0 | |
| Washroom Type 5 | 0 |
| Total Area: | 0.00 |
| Approximatly Age: | 100+ |
| Property Type: | Multiplex |
| Style: | Other |
| Exterior: | Vinyl Siding |
| Garage Type: | None |
| Drive Parking Spaces: | 5 |
| Pool: | None |
| Approximatly Age: | 100+ |
| Approximatly Square Footage: | 2000-2500 |
| Property Features: | Public Trans |
| CAC Included: | N |
| Water Included: | N |
| Cabel TV Included: | N |
| Common Elements Included: | N |
| Heat Included: | N |
| Parking Included: | N |
| Condo Tax Included: | N |
| Building Insurance Included: | N |
| Fireplace/Stove: | N |
| Heat Type: | Water |
| Central Air Conditioning: | None |
| Central Vac: | N |
| Laundry Level: | Syste |
| Ensuite Laundry: | F |
| Elevator Lift: | False |
| Sewers: | Sewer |
| Utilities-Hydro: | Y |
$
%
Years
This calculator is for demonstration purposes only. Always consult a professional
financial advisor before making personal financial decisions.
| Although the information displayed is believed to be accurate, no warranties or representations are made of any kind. |
| RIGHT AT HOME REALTY |
|
|

Wally Islam
Real Estate Broker
Dir:
416-949-2626
Bus:
416-293-8500
Fax:
905-913-8585
| Virtual Tour | Book Showing | Email a Friend |
Jump To:
At a Glance:
| Type: | Freehold - Multiplex |
| Area: | Ottawa |
| Municipality: | West Centre Town |
| Neighbourhood: | 4205 - West Centre Town |
| Style: | Other |
| Approximate Age: | 100+ |
| Tax: | $5,878 |
| Beds: | 5 |
| Baths: | 5 |
| Fireplace: | N |
| Pool: | None |
Locatin Map:
Payment Calculator:
