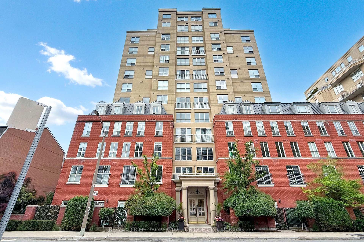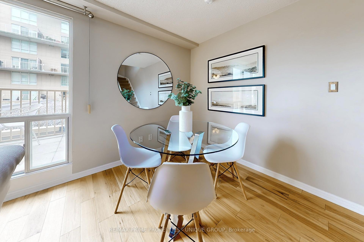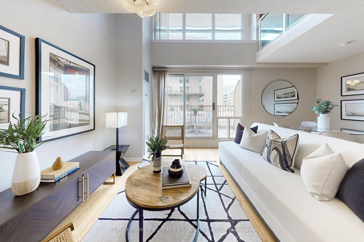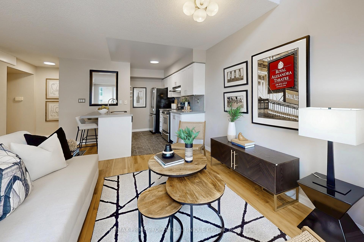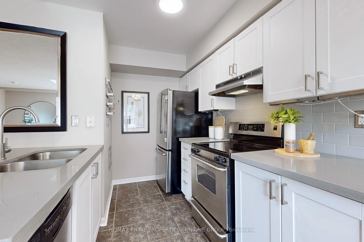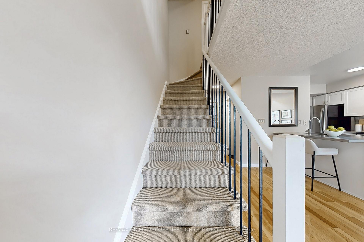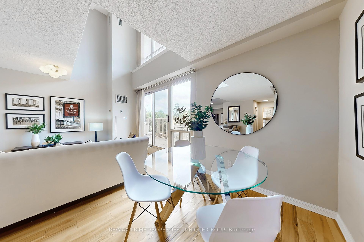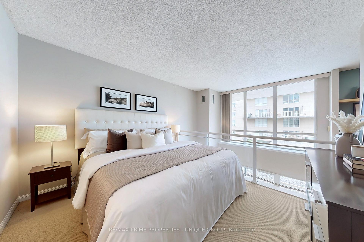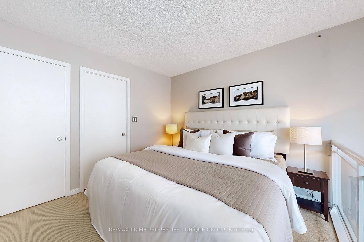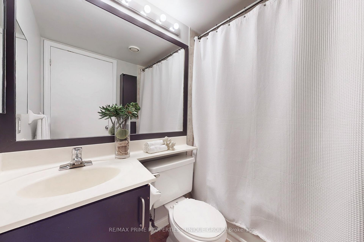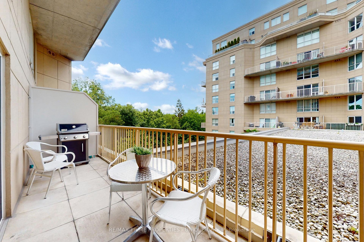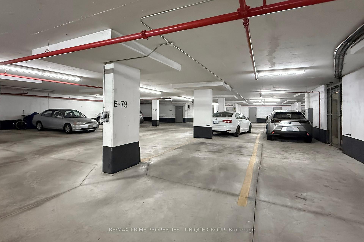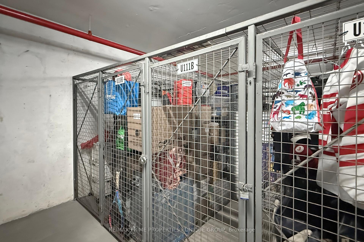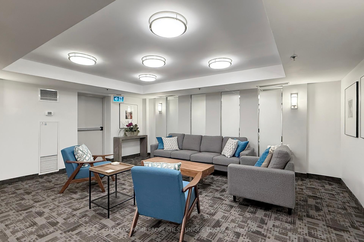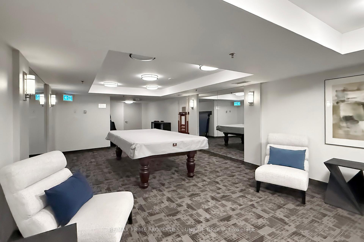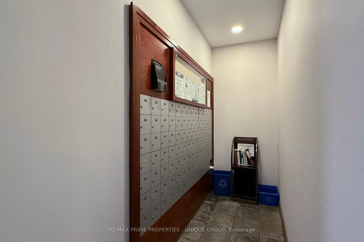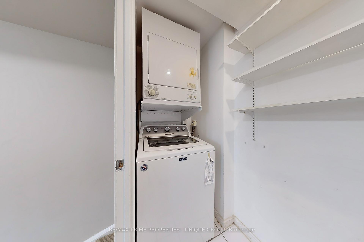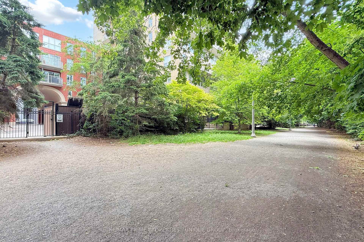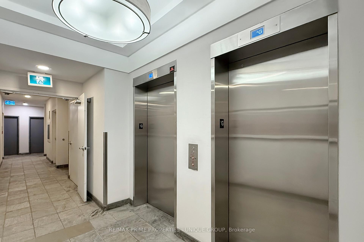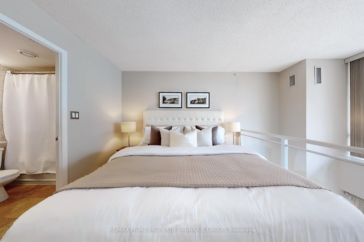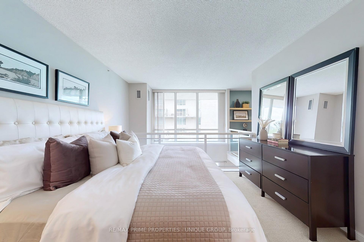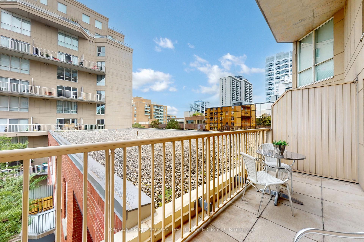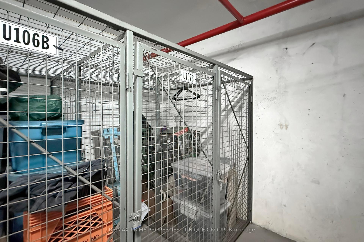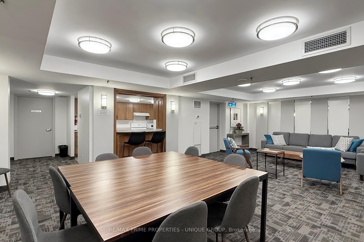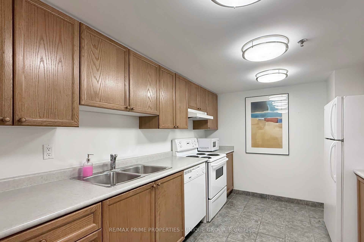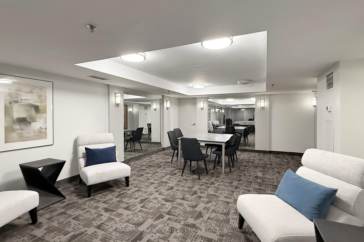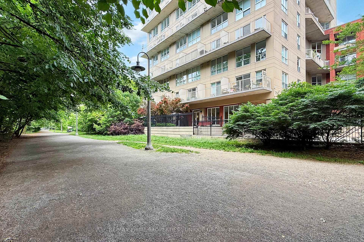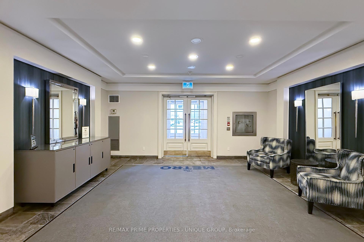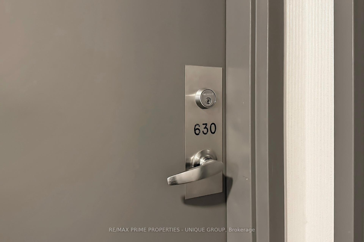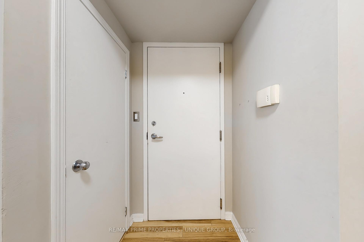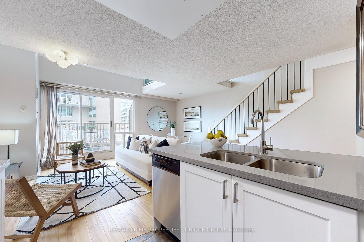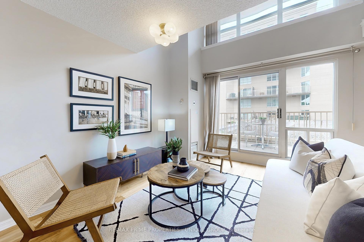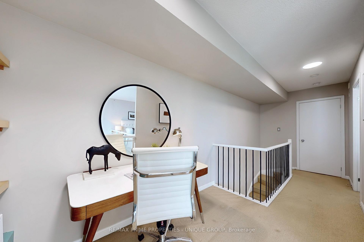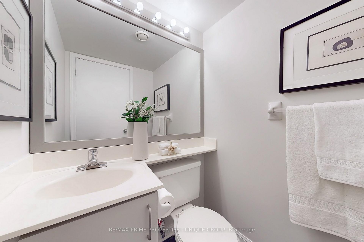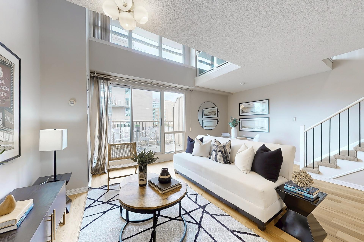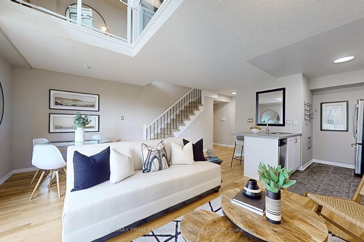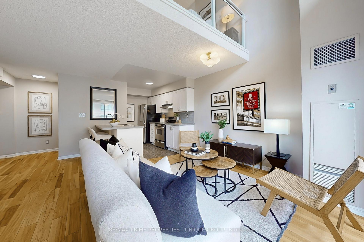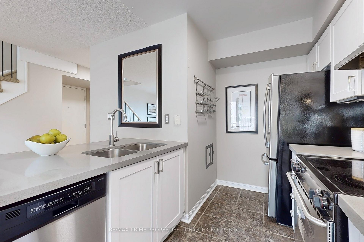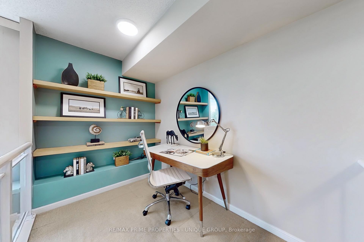$799,900
Available - For Sale
Listing ID: C12235361
139 Merton Stre , Toronto, M4S 3G7, Toronto
| Welcome home to this spacious, open-concept 2 story loft with soaring ceilings, large windows, and a private balcony overlooking the scenic Kay Gardner Beltline Trail. Perfect for entertaining and enjoying nature. Featuring a renovated kitchen with Caesarstone countertops with double sink, stylish backsplash. Engineered hardwood floors and Tile run throughout the main level. The upper level offers a sun-filled Principal bedroom with 4-pc ensuite and walk-in closet and a spacious den ideal for a home office or guest space. Located in a pet-friendly, boutique Midtown building just steps from Davisville Station, Yonge Street shops, cafes, parks, and all the amenities this vibrant, walkable neighbourhood has to offer. |
| Price | $799,900 |
| Taxes: | $3204.87 |
| Occupancy: | Vacant |
| Address: | 139 Merton Stre , Toronto, M4S 3G7, Toronto |
| Postal Code: | M4S 3G7 |
| Province/State: | Toronto |
| Directions/Cross Streets: | Yonge/Davisville |
| Level/Floor | Room | Length(ft) | Width(ft) | Descriptions | |
| Room 1 | Main | Living Ro | 17.84 | 17.58 | Hardwood Floor, Combined w/Dining, W/O To Balcony |
| Room 2 | Main | Dining Ro | 17.84 | 17.58 | Hardwood Floor, Combined w/Living |
| Room 3 | Main | Kitchen | 10.23 | 8.59 | Tile Floor, Breakfast Bar, Double Sink |
| Room 4 | Second | Primary B | 10.92 | 10.23 | Broadloom, 4 Pc Ensuite, Walk-In Closet(s) |
| Room 5 | Second | Den | 8.66 | 6.26 | Broadloom, B/I Shelves, Overlooks Living |
| Washroom Type | No. of Pieces | Level |
| Washroom Type 1 | 2 | Main |
| Washroom Type 2 | 4 | Second |
| Washroom Type 3 | 0 | |
| Washroom Type 4 | 0 | |
| Washroom Type 5 | 0 |
| Total Area: | 0.00 |
| Sprinklers: | Secu |
| Washrooms: | 2 |
| Heat Type: | Forced Air |
| Central Air Conditioning: | Central Air |
| Elevator Lift: | True |
$
%
Years
This calculator is for demonstration purposes only. Always consult a professional
financial advisor before making personal financial decisions.
| Although the information displayed is believed to be accurate, no warranties or representations are made of any kind. |
| RE/MAX PRIME PROPERTIES - UNIQUE GROUP |
|
|

Wally Islam
Real Estate Broker
Dir:
416-949-2626
Bus:
416-293-8500
Fax:
905-913-8585
| Virtual Tour | Book Showing | Email a Friend |
Jump To:
At a Glance:
| Type: | Com - Condo Apartment |
| Area: | Toronto |
| Municipality: | Toronto C10 |
| Neighbourhood: | Mount Pleasant West |
| Style: | 2-Storey |
| Tax: | $3,204.87 |
| Maintenance Fee: | $714.59 |
| Beds: | 1+1 |
| Baths: | 2 |
| Fireplace: | N |
Locatin Map:
Payment Calculator:
