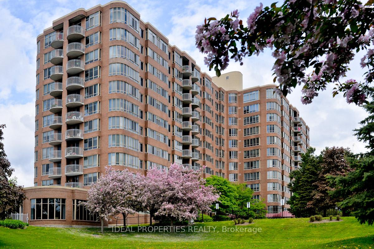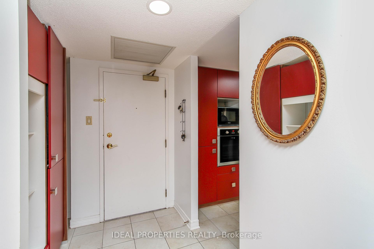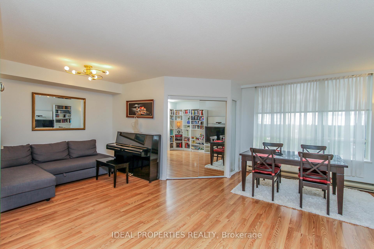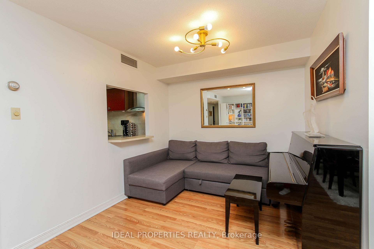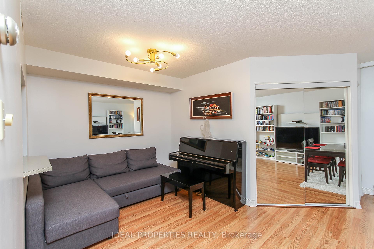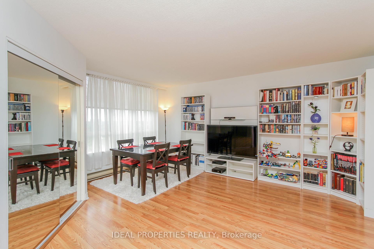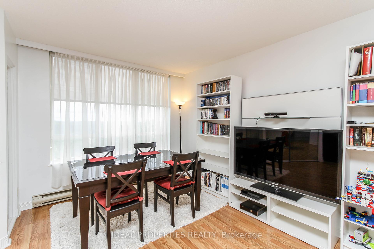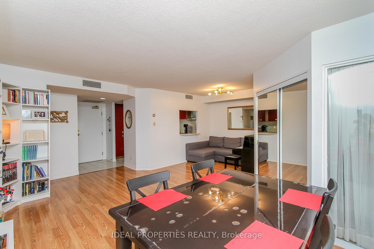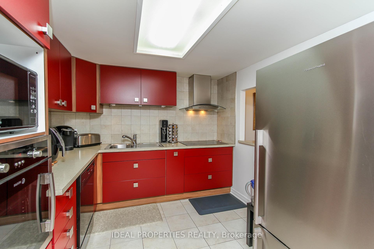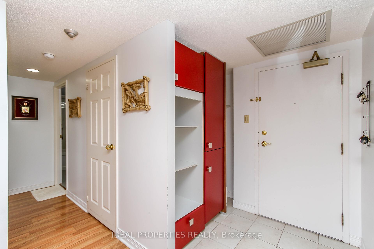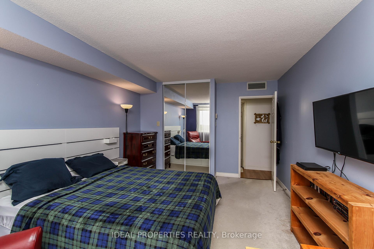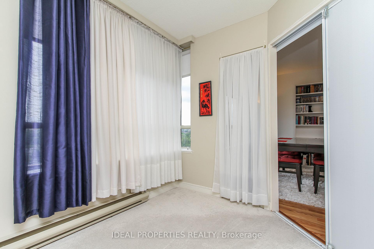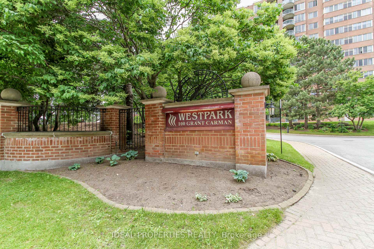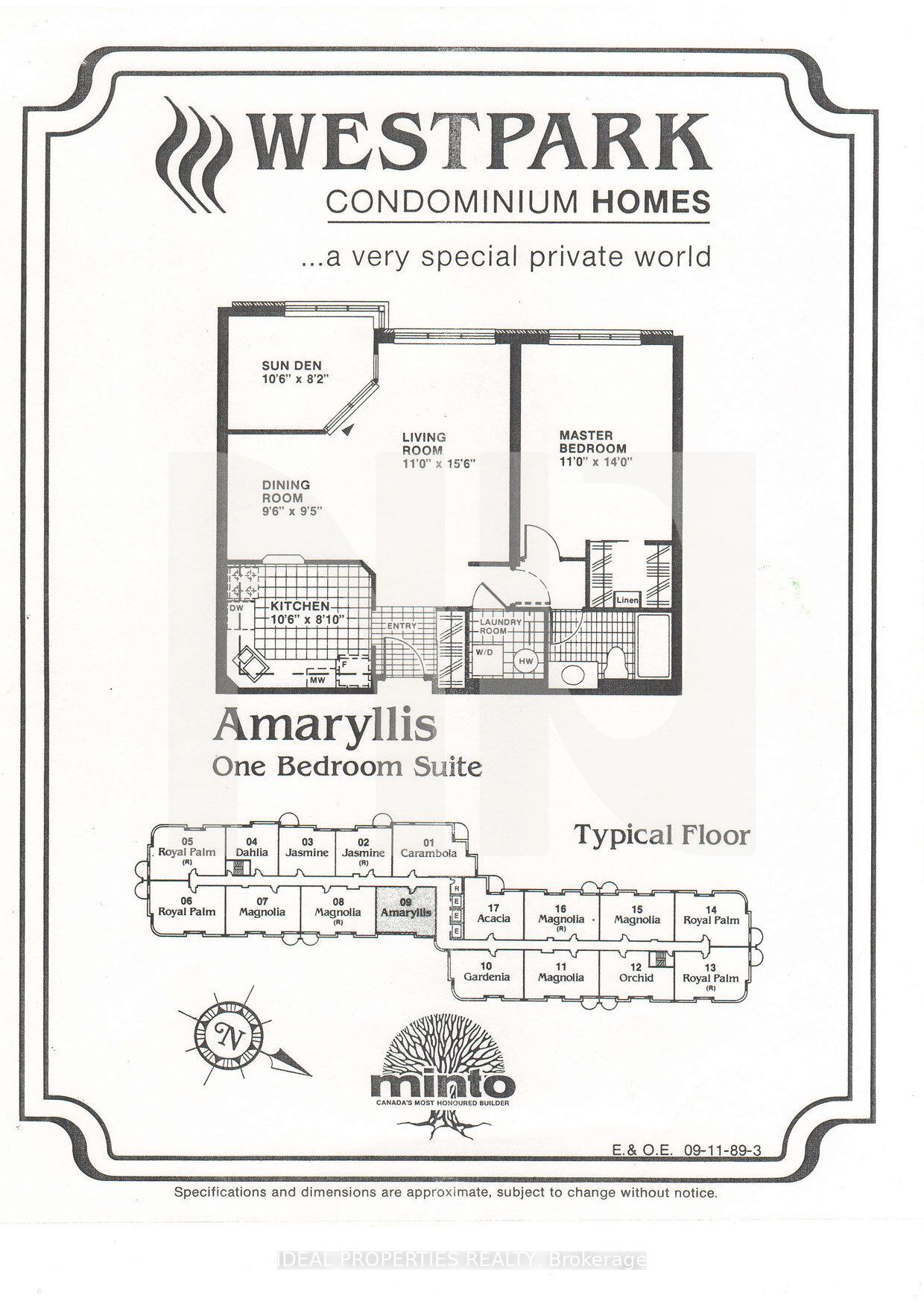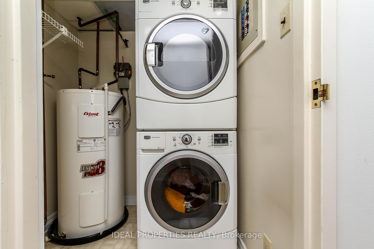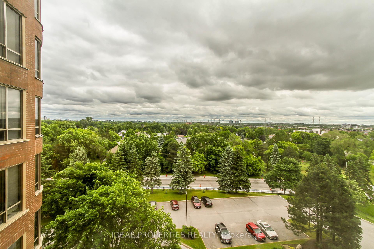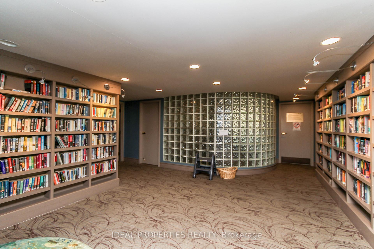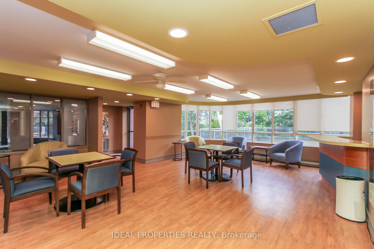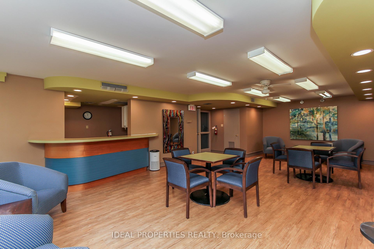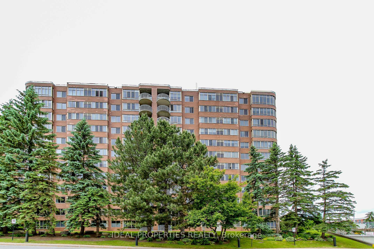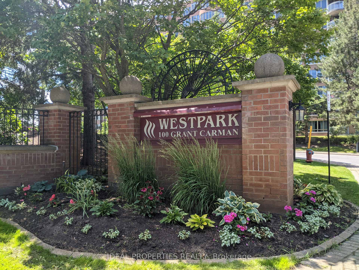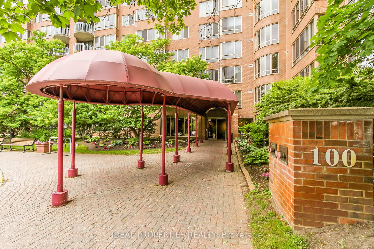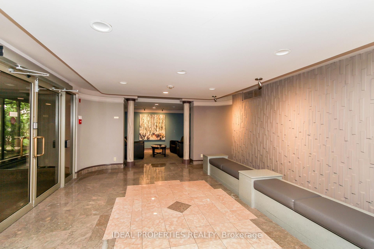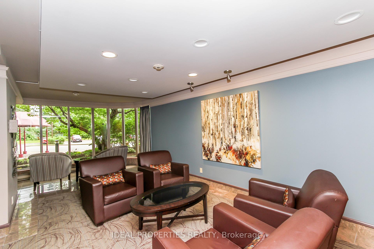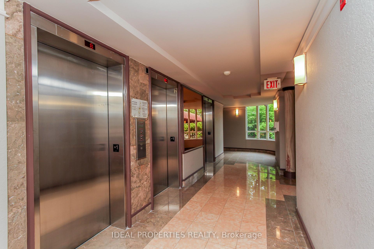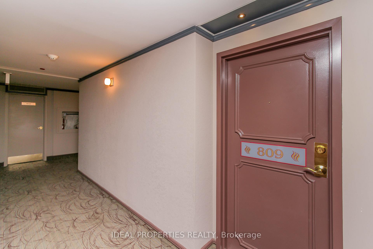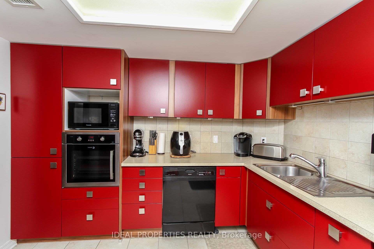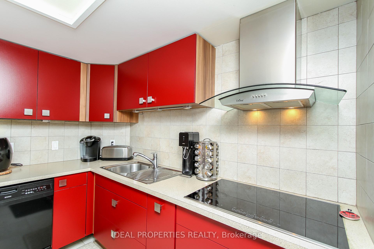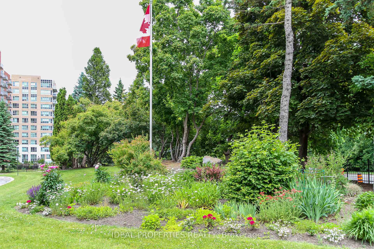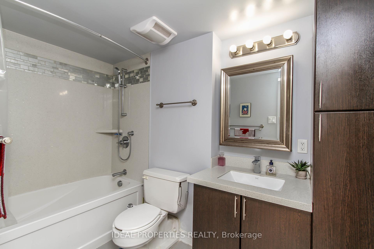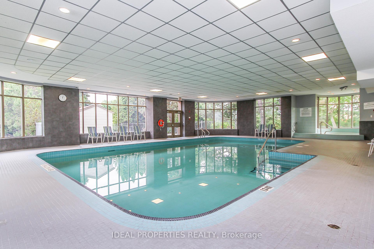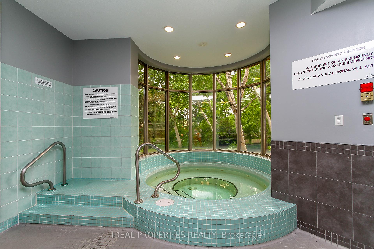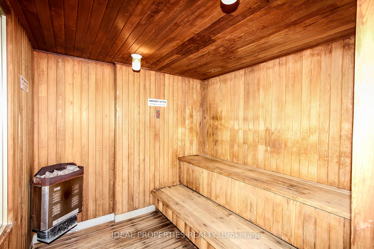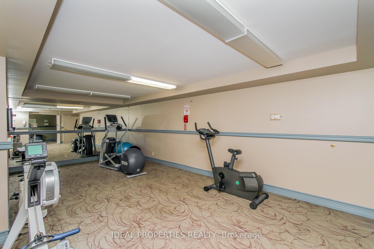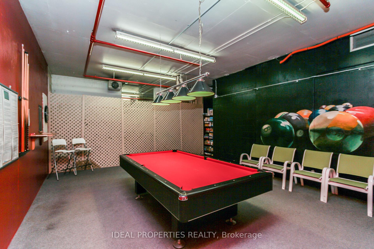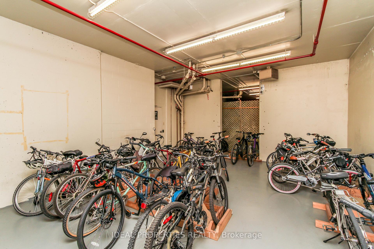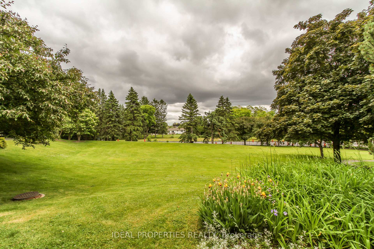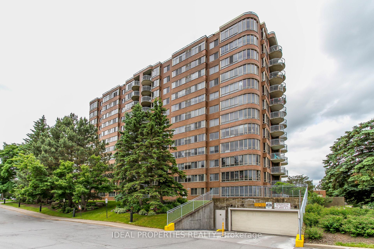$405,000
Available - For Sale
Listing ID: X12237954
100 Grant Carman Driv South , Cityview - Parkwoods Hills - Rideau Shor, K2E 8B8, Ottawa
| Experience comfort, style, and convenience in this beautifully reimagined 1-bedroom + den condo, offering nearly 900 sq. ft. of airy, well-planned space. Set high on the 8th floor, this unit boasts sweeping eastward views across the treetops of Ottawas west end. The contemporary kitchen blends function and design with a smooth induction cooktop, built-in oven, premium fridge, and a streamlined stainless steel vent hood. The bathroom has been tastefully redone, and new flooring throughout adds warmth and continuity. The generous bedroom with large closet and great view to east, open den is perfect for working from home or hosting guests. Youll also appreciate the in-unit laundry, efficient central air, a dedicated underground parking space, and a full-size storage locker. Residents enjoy access to exceptional shared amenities, including a year-round indoor pool, whirlpool,sauna, , gym, lounge, and an outdoor patio all nestled within a peaceful, landscaped 4-acre setting. Located just minutes from Costco, and shopping. this is a rare opportunity to enjoy low-maintenance living without compromising on lifestyle. |
| Price | $405,000 |
| Taxes: | $3271.00 |
| Assessment Year: | 2024 |
| Occupancy: | Owner |
| Address: | 100 Grant Carman Driv South , Cityview - Parkwoods Hills - Rideau Shor, K2E 8B8, Ottawa |
| Postal Code: | K2E 8B8 |
| Province/State: | Ottawa |
| Directions/Cross Streets: | Merivale Rd. |
| Level/Floor | Room | Length(ft) | Width(ft) | Descriptions | |
| Room 1 | Main | Living Ro | 15.84 | 10.76 | |
| Room 2 | Main | Den | 10.43 | 8.23 | |
| Room 3 | Main | Dining Ro | 9.68 | 9.09 | |
| Room 4 | Main | Foyer | 4.49 | 5.08 | |
| Room 5 | Main | Kitchen | 10.33 | 9.09 | |
| Room 6 | Main | Primary B | 15.84 | 11.09 | |
| Room 7 | Main | Bathroom | 3 Pc Bath | ||
| Room 8 | Main | Laundry | 5.58 | 5.08 |
| Washroom Type | No. of Pieces | Level |
| Washroom Type 1 | 3 | Main |
| Washroom Type 2 | 0 | |
| Washroom Type 3 | 0 | |
| Washroom Type 4 | 0 | |
| Washroom Type 5 | 0 |
| Total Area: | 0.00 |
| Approximatly Age: | 31-50 |
| Washrooms: | 1 |
| Heat Type: | Baseboard |
| Central Air Conditioning: | Central Air |
$
%
Years
This calculator is for demonstration purposes only. Always consult a professional
financial advisor before making personal financial decisions.
| Although the information displayed is believed to be accurate, no warranties or representations are made of any kind. |
| IDEAL PROPERTIES REALTY |
|
|

Wally Islam
Real Estate Broker
Dir:
416-949-2626
Bus:
416-293-8500
Fax:
905-913-8585
| Book Showing | Email a Friend |
Jump To:
At a Glance:
| Type: | Com - Condo Apartment |
| Area: | Ottawa |
| Municipality: | Cityview - Parkwoods Hills - Rideau Shor |
| Neighbourhood: | 7202 - Borden Farm/Stewart Farm/Carleton Hei |
| Style: | Apartment |
| Approximate Age: | 31-50 |
| Tax: | $3,271 |
| Maintenance Fee: | $620.54 |
| Beds: | 1 |
| Baths: | 1 |
| Fireplace: | N |
Locatin Map:
Payment Calculator:
