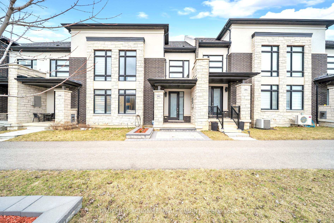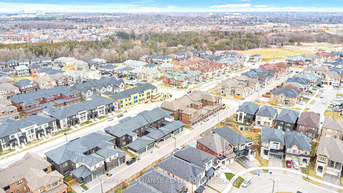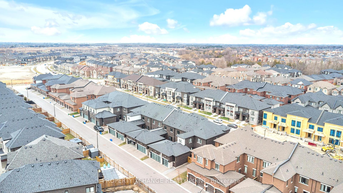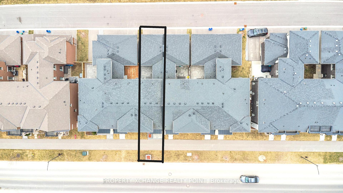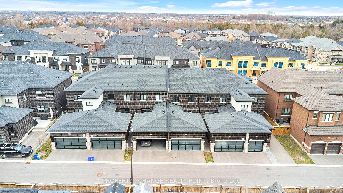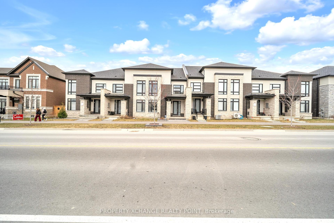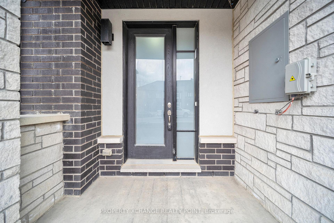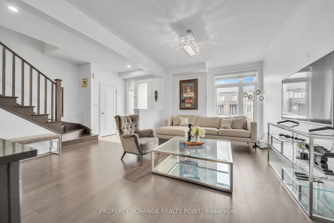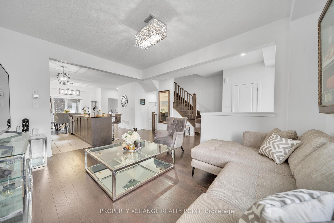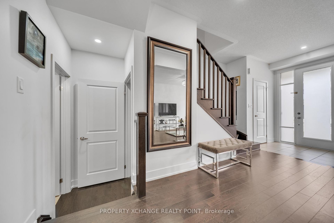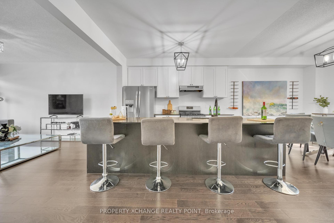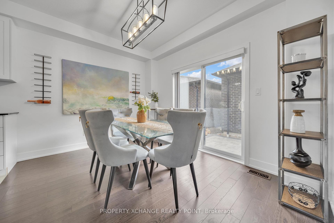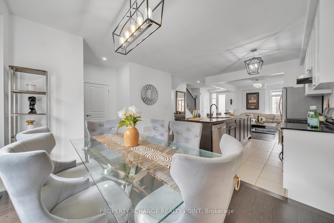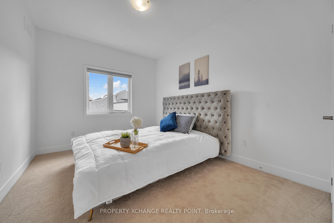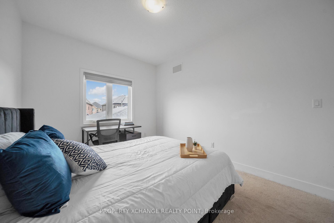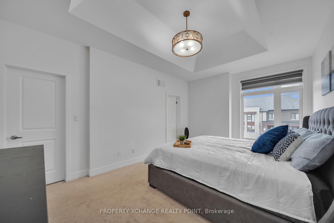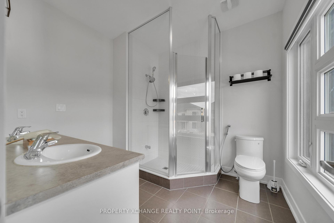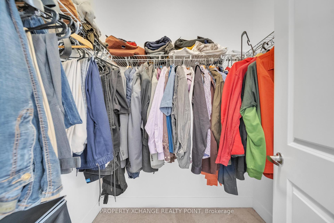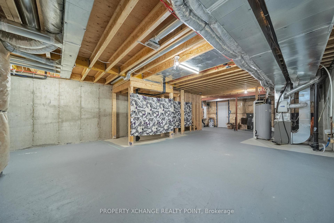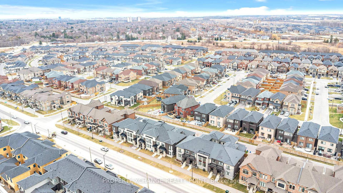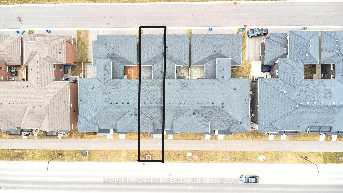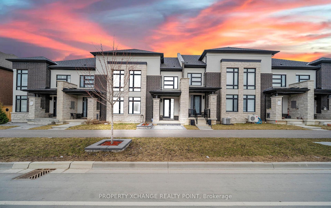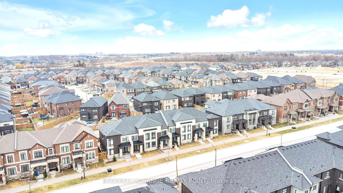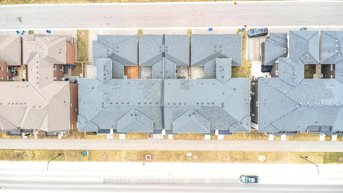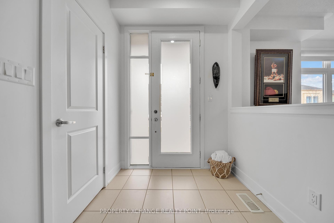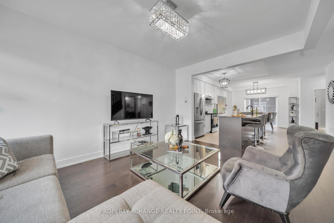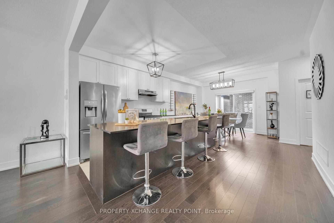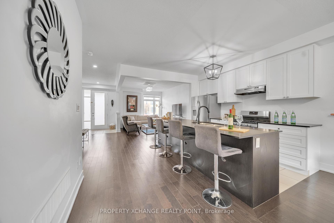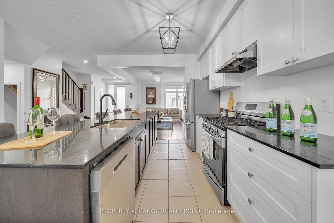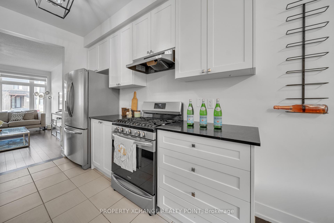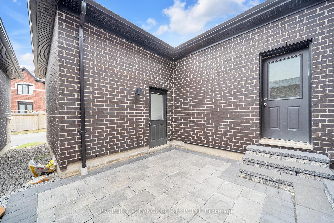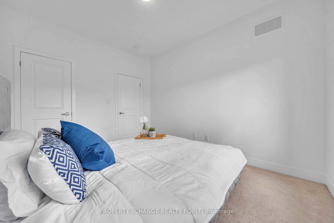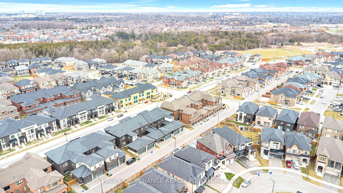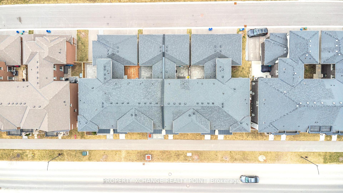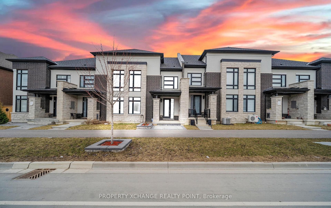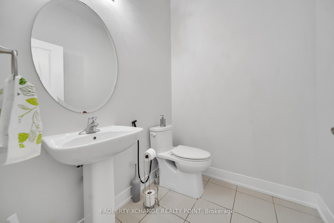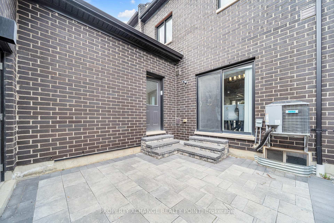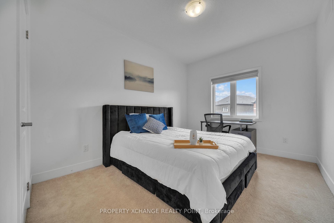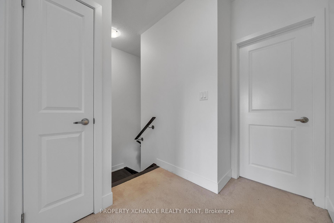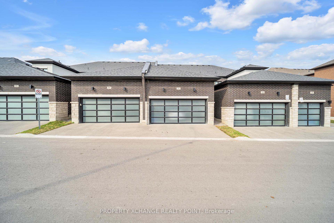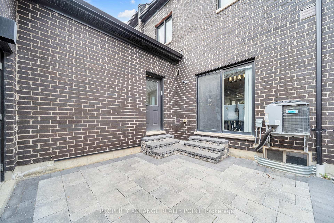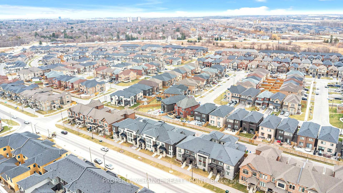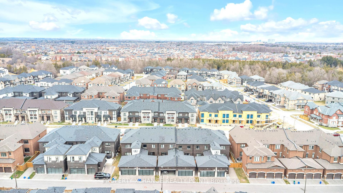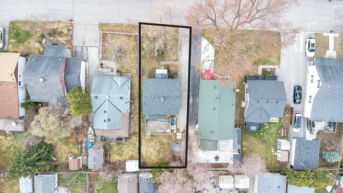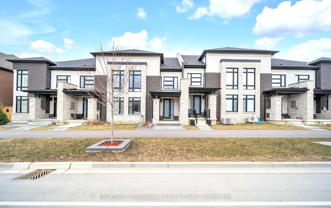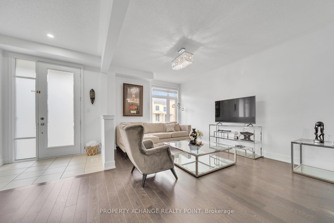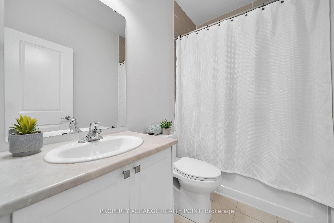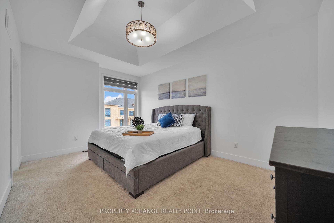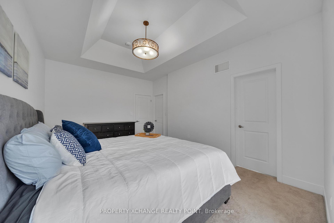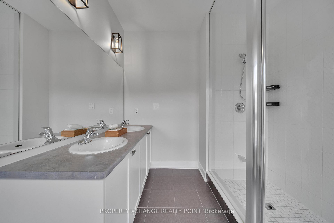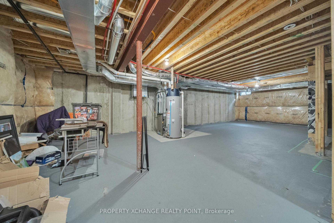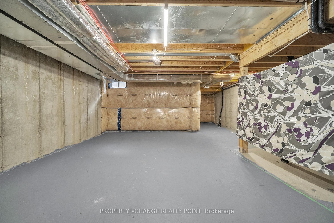$899,000
Available - For Sale
Listing ID: E12181433
202 Coronation Road , Whitby, L1P 0H7, Durham
| Client RemarksWelcome to 202 Coronation Road A Family-Friendly Gem in the Heart of Rural Whitby! This beautifully upgraded freehold townhome offers just under 1,800 sq. ft. of stylish, open-concept living perfect for growing families. Featuring 3 generously sized bedrooms and 3 bathrooms, this home is designed with comfort and functionality in mind. Enjoy thoughtful upgrades throughout, including smooth 9-foot ceilings, pot lights, and hardwood flooring. The main floor offers a bright and spacious layout with a modern kitchen featuring a center island, stainless steel appliances, and a cozy breakfast area. A separate dining room and convenient main-floor laundry add to the homes functionality. Upstairs, the primary suite is your personal retreat with a tray ceiling, walk-in closet, and a 4-piece ensuite with a separate glass shower. Step outside to a beautifully landscaped interlocking courtyard that leads to a detached double car garage combining great curb appeal with practicality.The unfinished basement presents an excellent opportunity to create an in-law suite, home gym, or additional living space tailored to your needs. Located in a sought-after family-friendly community, this home is just minutes from parks, top-rated schools, shopping, public transit, and major highways. Stylish, functional, and move-in ready 202 Coronation Road is the perfect place to call home. |
| Price | $899,000 |
| Taxes: | $5682.87 |
| Occupancy: | Owner |
| Address: | 202 Coronation Road , Whitby, L1P 0H7, Durham |
| Directions/Cross Streets: | Cornonation Rd / Rossland |
| Rooms: | 7 |
| Bedrooms: | 3 |
| Bedrooms +: | 0 |
| Family Room: | T |
| Basement: | Unfinished |
| Washroom Type | No. of Pieces | Level |
| Washroom Type 1 | 2 | Main |
| Washroom Type 2 | 4 | Second |
| Washroom Type 3 | 4 | Second |
| Washroom Type 4 | 0 | |
| Washroom Type 5 | 0 |
| Total Area: | 0.00 |
| Approximatly Age: | 0-5 |
| Property Type: | Att/Row/Townhouse |
| Style: | 2-Storey |
| Exterior: | Concrete, Brick |
| Garage Type: | Attached |
| Drive Parking Spaces: | 1 |
| Pool: | None |
| Approximatly Age: | 0-5 |
| Approximatly Square Footage: | 1500-2000 |
| CAC Included: | N |
| Water Included: | N |
| Cabel TV Included: | N |
| Common Elements Included: | N |
| Heat Included: | N |
| Parking Included: | N |
| Condo Tax Included: | N |
| Building Insurance Included: | N |
| Fireplace/Stove: | N |
| Heat Type: | Forced Air |
| Central Air Conditioning: | Central Air |
| Central Vac: | N |
| Laundry Level: | Syste |
| Ensuite Laundry: | F |
| Elevator Lift: | False |
| Sewers: | Sewer |
$
%
Years
This calculator is for demonstration purposes only. Always consult a professional
financial advisor before making personal financial decisions.
| Although the information displayed is believed to be accurate, no warranties or representations are made of any kind. |
| PROPERTY XCHANGE REALTY POINT |
|
|

Wally Islam
Real Estate Broker
Dir:
416-949-2626
Bus:
416-293-8500
Fax:
905-913-8585
| Book Showing | Email a Friend |
Jump To:
At a Glance:
| Type: | Freehold - Att/Row/Townhouse |
| Area: | Durham |
| Municipality: | Whitby |
| Neighbourhood: | Rural Whitby |
| Style: | 2-Storey |
| Approximate Age: | 0-5 |
| Tax: | $5,682.87 |
| Beds: | 3 |
| Baths: | 3 |
| Fireplace: | N |
| Pool: | None |
Locatin Map:
Payment Calculator:
