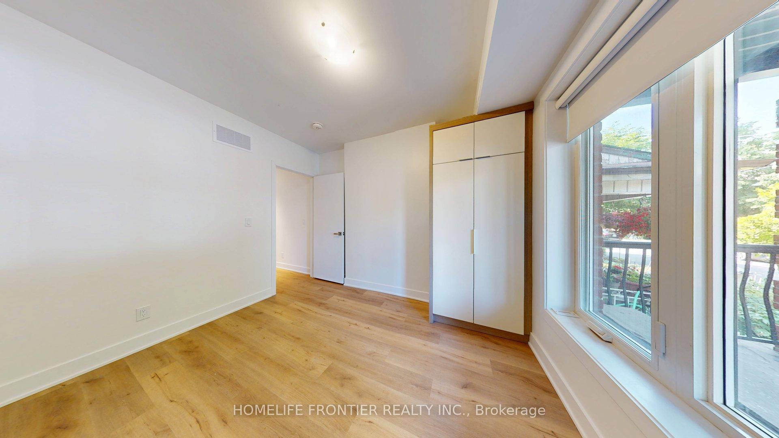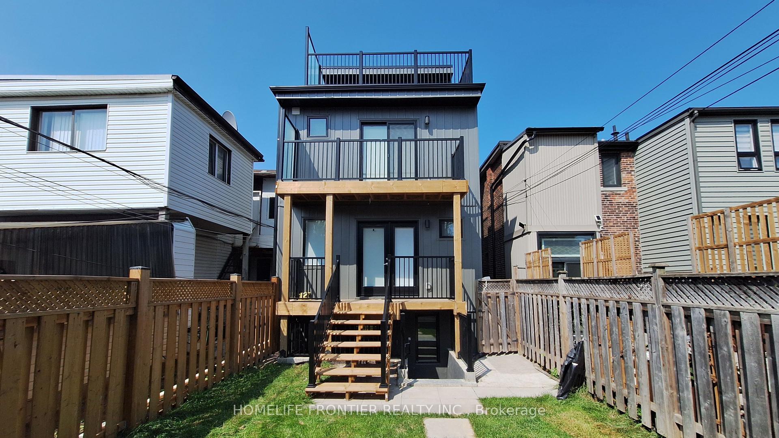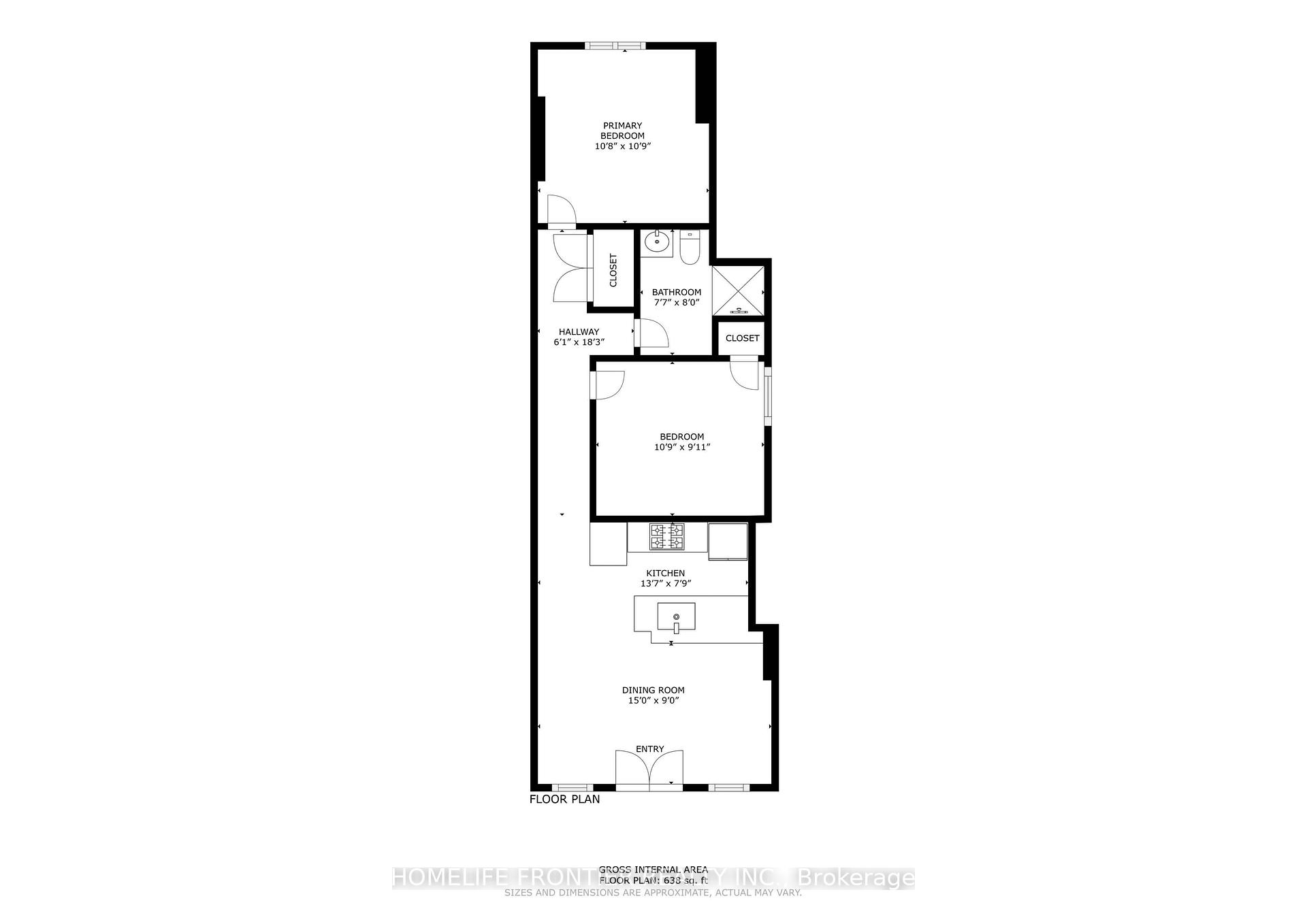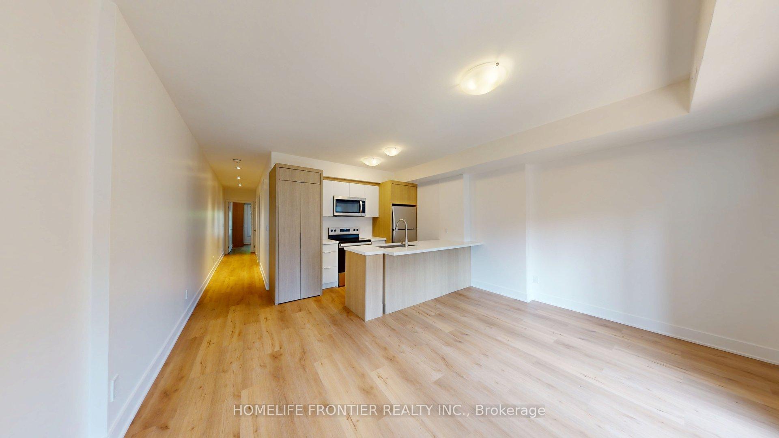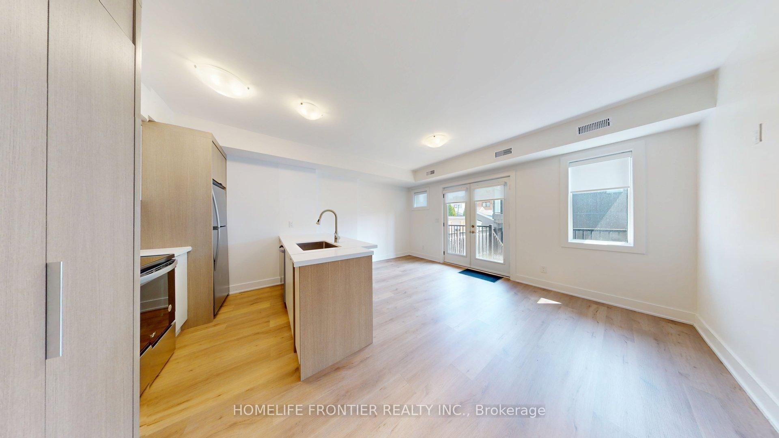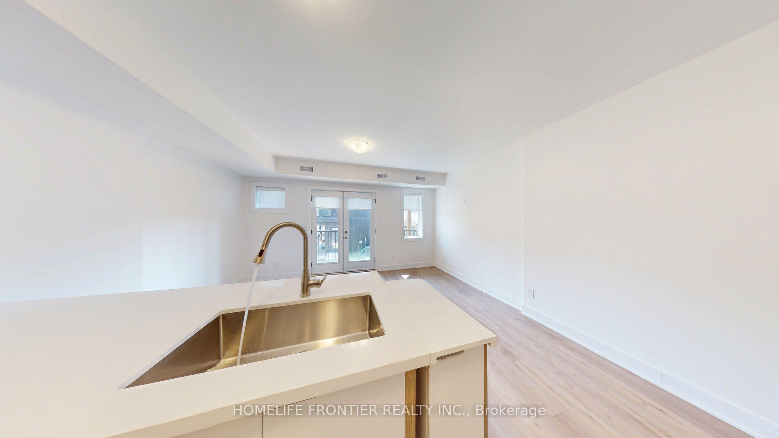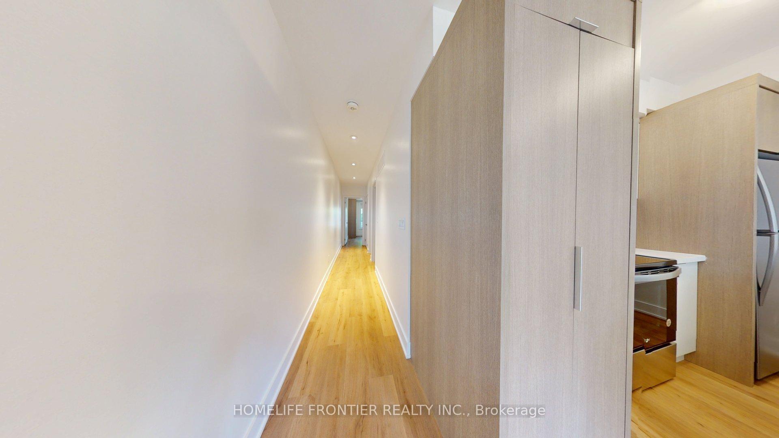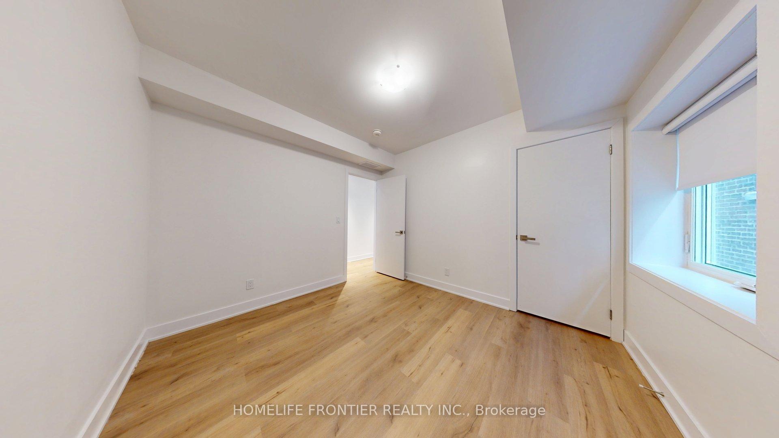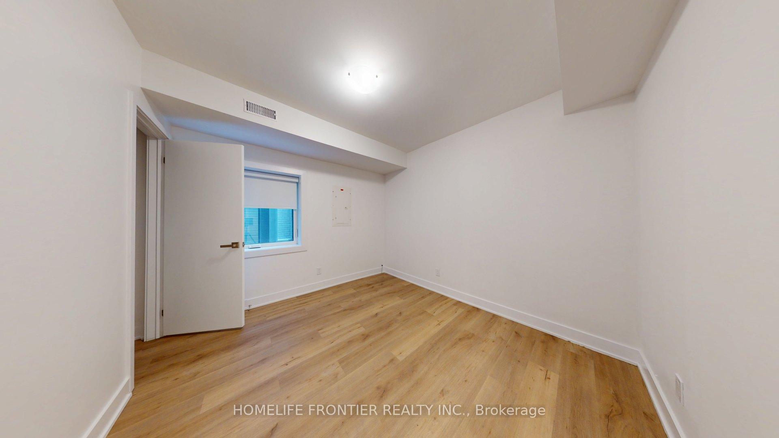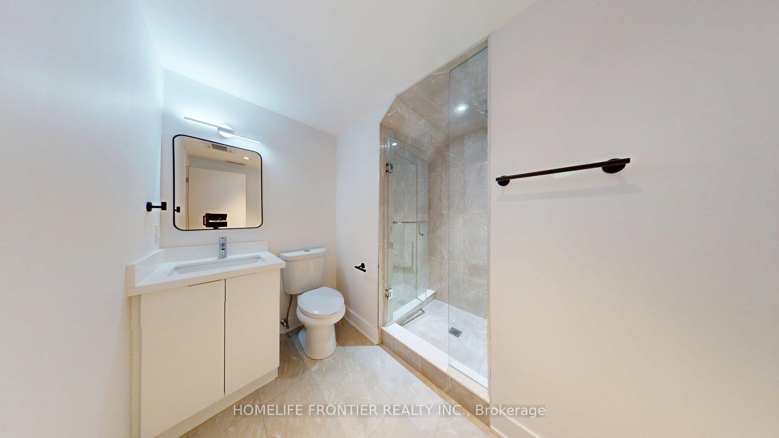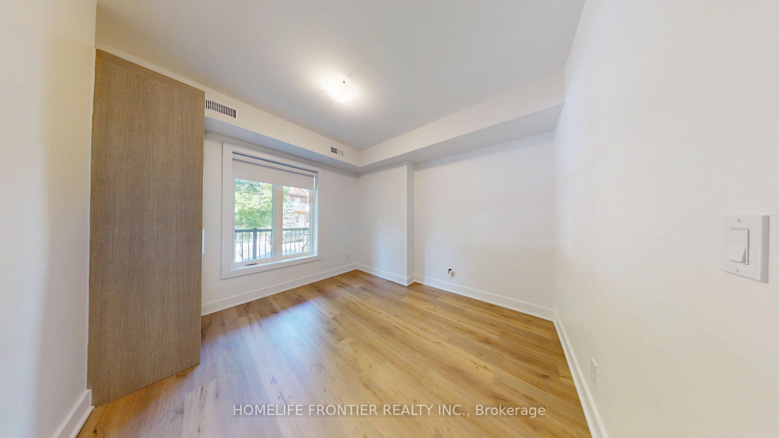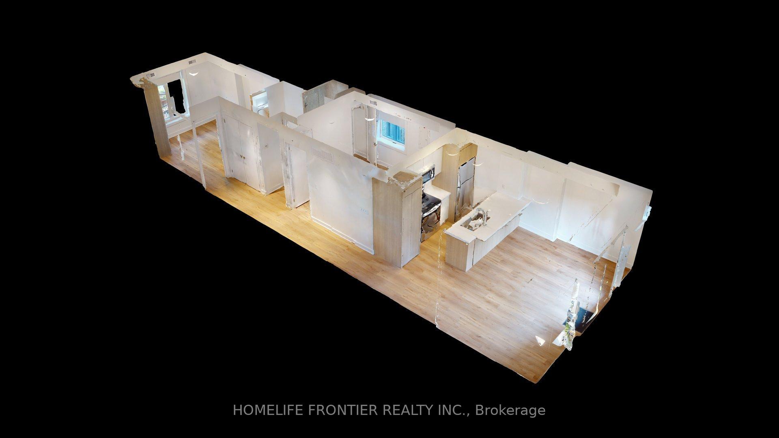$2,750
Available - For Rent
Listing ID: W12227984
231 Symington Aven , Toronto, M6P 3W5, Toronto
| Beautifully Renovated Main Unit in the Heart of the Junction Triangle freshly updated main-level unit combines modern style with everyday comfort, featuring an abundance of natural light throughout. The open-concept layout includes a stylish kitchen equipped with quartz countertops, stainless steel appliances, and a cozy dining space ideal for both daily living and entertaining. Enjoy two generously sized bedrooms, a contemporary bathroom, convenient in-suite laundry, and durable laminate flooring throughout. Step outside to your private deck and shared backyard, perfect for outdoor relaxation. Situated near downtown Toronto in the sought-after Junction Triangle, this vibrant neighbourhood offers excellent transit options, including the UP Express and TTC, making commuting simple. You'll love the area's trendy cafés, creative spaces, diverse community, and proximity to green spaces like High Park. With a mix of affordability and ongoing development, this location is perfect for young professionals or families seeking urban convenience with a welcoming, community vibe. Utilities extra Tenant responsible for electricity, gas, and 20% of the water bill.Rental Items - Tankless HWT, HVAC, ERV -$119.99/month. A 2% discount is available for timely rent payments. Additionally, tenants who agree to handle lawn care and snow removal will receive a $200 monthly rebate. With both incentives applied, the effective rent is reduced to $2,500. |
| Price | $2,750 |
| Taxes: | $0.00 |
| Occupancy: | Vacant |
| Address: | 231 Symington Aven , Toronto, M6P 3W5, Toronto |
| Directions/Cross Streets: | Dupon St and Symington Ave |
| Rooms: | 4 |
| Bedrooms: | 2 |
| Bedrooms +: | 0 |
| Family Room: | F |
| Basement: | None |
| Furnished: | Unfu |
| Level/Floor | Room | Length(ft) | Width(ft) | Descriptions | |
| Room 1 | Main | Kitchen | 8.66 | 11.32 | Laminate, Stainless Steel Appl, Quartz Counter |
| Room 2 | Main | Living Ro | 13.97 | 14.99 | Laminate, Combined w/Kitchen |
| Room 3 | Main | Primary B | 12.86 | 13.68 | Laminate |
| Room 4 | Main | Bedroom 2 | 9.74 | 12.3 | Laminate |
| Washroom Type | No. of Pieces | Level |
| Washroom Type 1 | 3 | Main |
| Washroom Type 2 | 0 | |
| Washroom Type 3 | 0 | |
| Washroom Type 4 | 0 | |
| Washroom Type 5 | 0 |
| Total Area: | 0.00 |
| Property Type: | Detached |
| Style: | 2 1/2 Storey |
| Exterior: | Brick |
| Garage Type: | None |
| (Parking/)Drive: | None |
| Drive Parking Spaces: | 0 |
| Park #1 | |
| Parking Type: | None |
| Park #2 | |
| Parking Type: | None |
| Pool: | None |
| Laundry Access: | Ensuite |
| Approximatly Square Footage: | < 700 |
| Property Features: | Library, Park |
| CAC Included: | Y |
| Water Included: | N |
| Cabel TV Included: | N |
| Common Elements Included: | N |
| Heat Included: | N |
| Parking Included: | N |
| Condo Tax Included: | N |
| Building Insurance Included: | N |
| Fireplace/Stove: | N |
| Heat Type: | Forced Air |
| Central Air Conditioning: | Central Air |
| Central Vac: | N |
| Laundry Level: | Syste |
| Ensuite Laundry: | F |
| Sewers: | Sewer |
| Although the information displayed is believed to be accurate, no warranties or representations are made of any kind. |
| HOMELIFE FRONTIER REALTY INC. |
|
|

Wally Islam
Real Estate Broker
Dir:
416-949-2626
Bus:
416-293-8500
Fax:
905-913-8585
| Book Showing | Email a Friend |
Jump To:
At a Glance:
| Type: | Freehold - Detached |
| Area: | Toronto |
| Municipality: | Toronto W02 |
| Neighbourhood: | Dovercourt-Wallace Emerson-Junction |
| Style: | 2 1/2 Storey |
| Beds: | 2 |
| Baths: | 1 |
| Fireplace: | N |
| Pool: | None |
Locatin Map:
