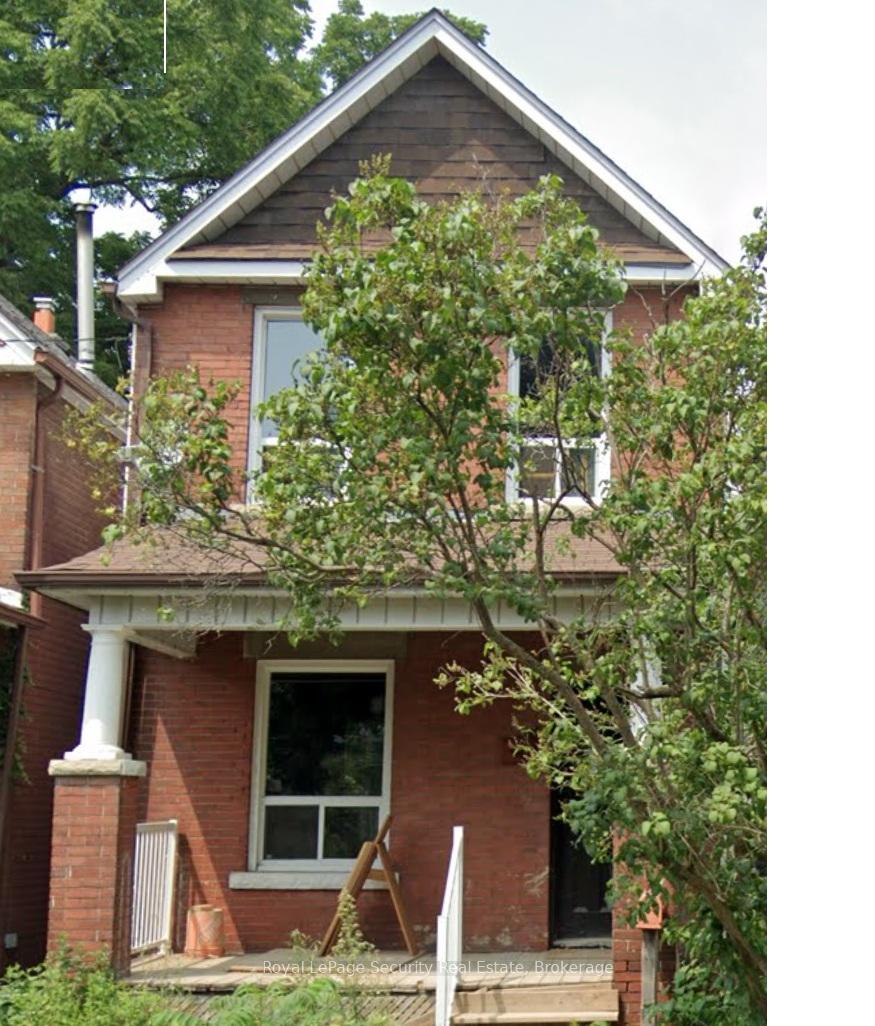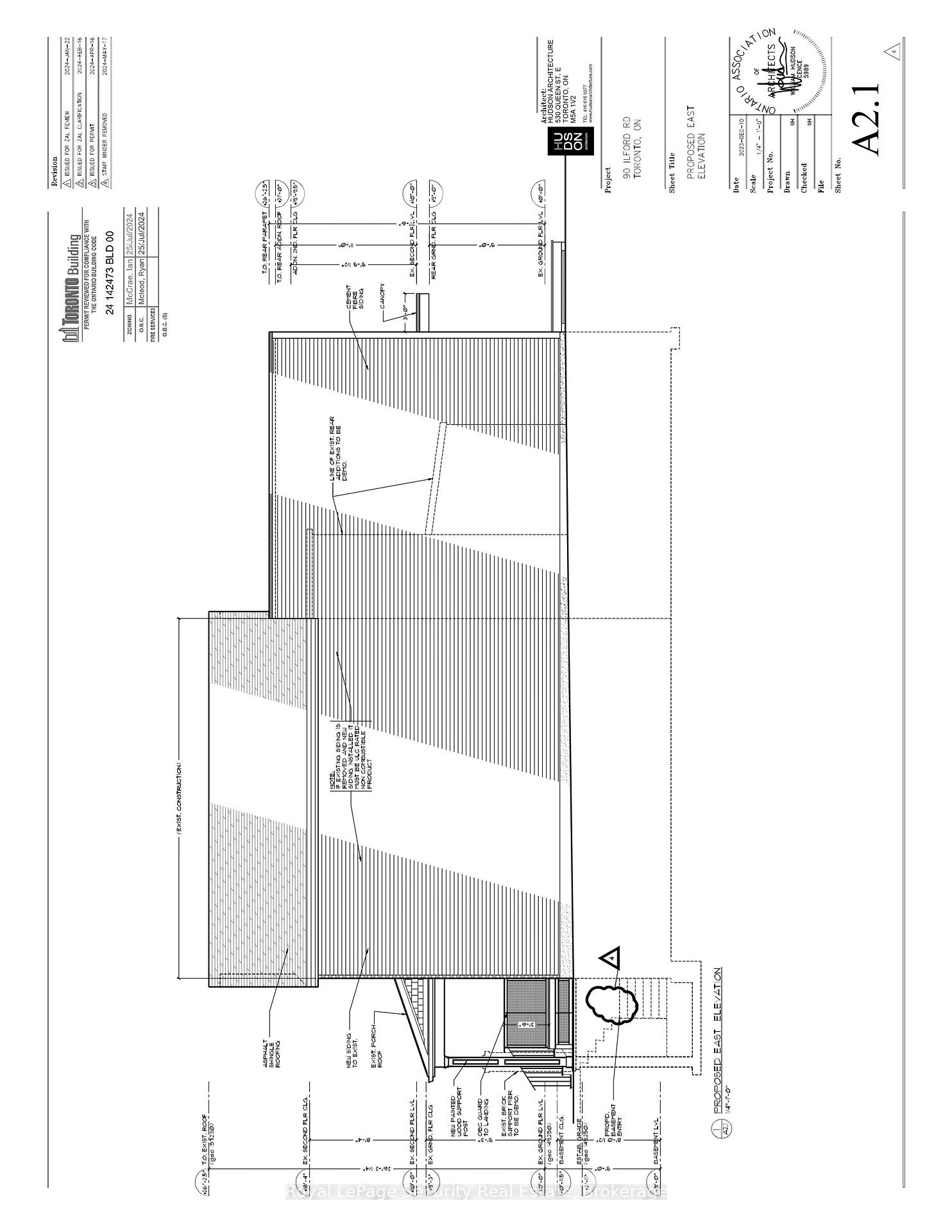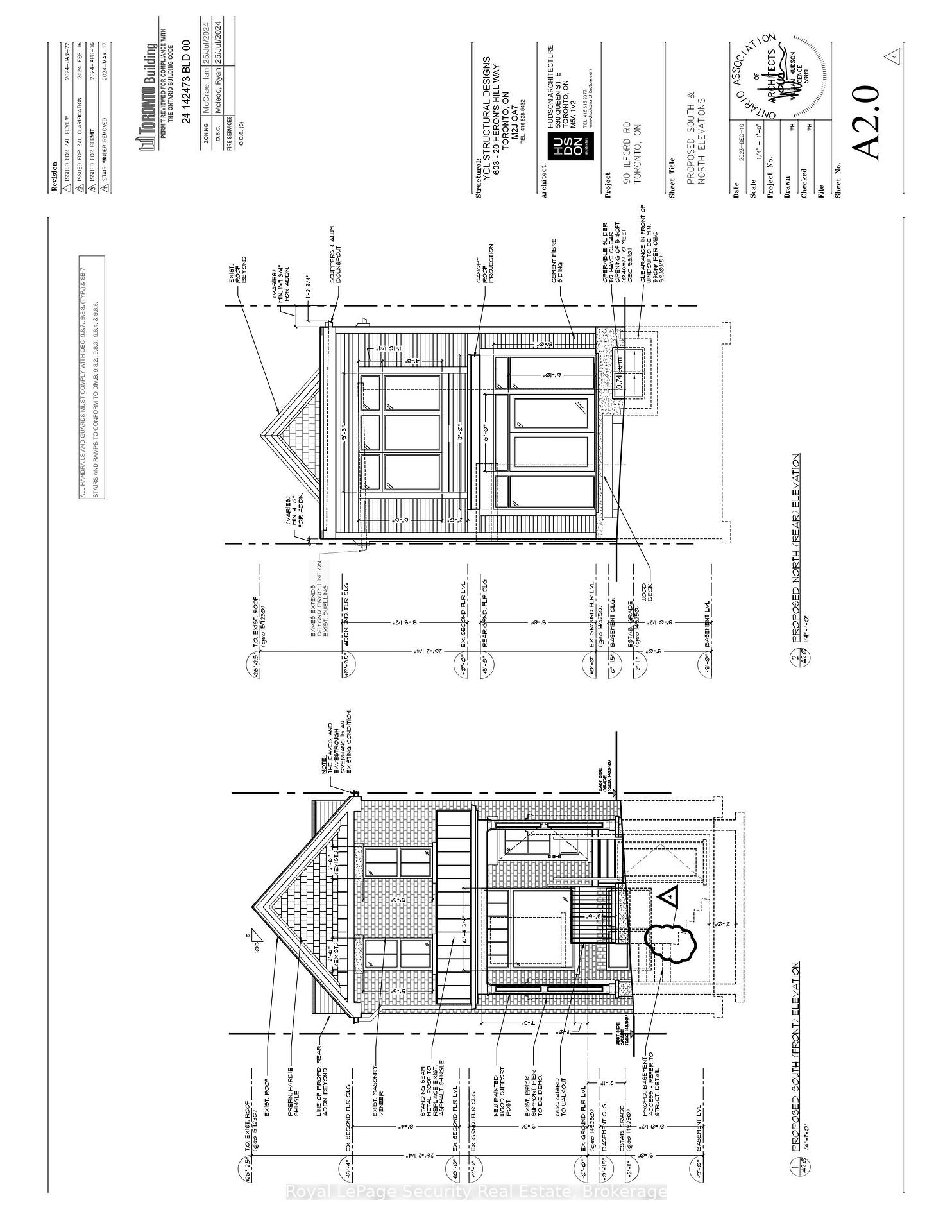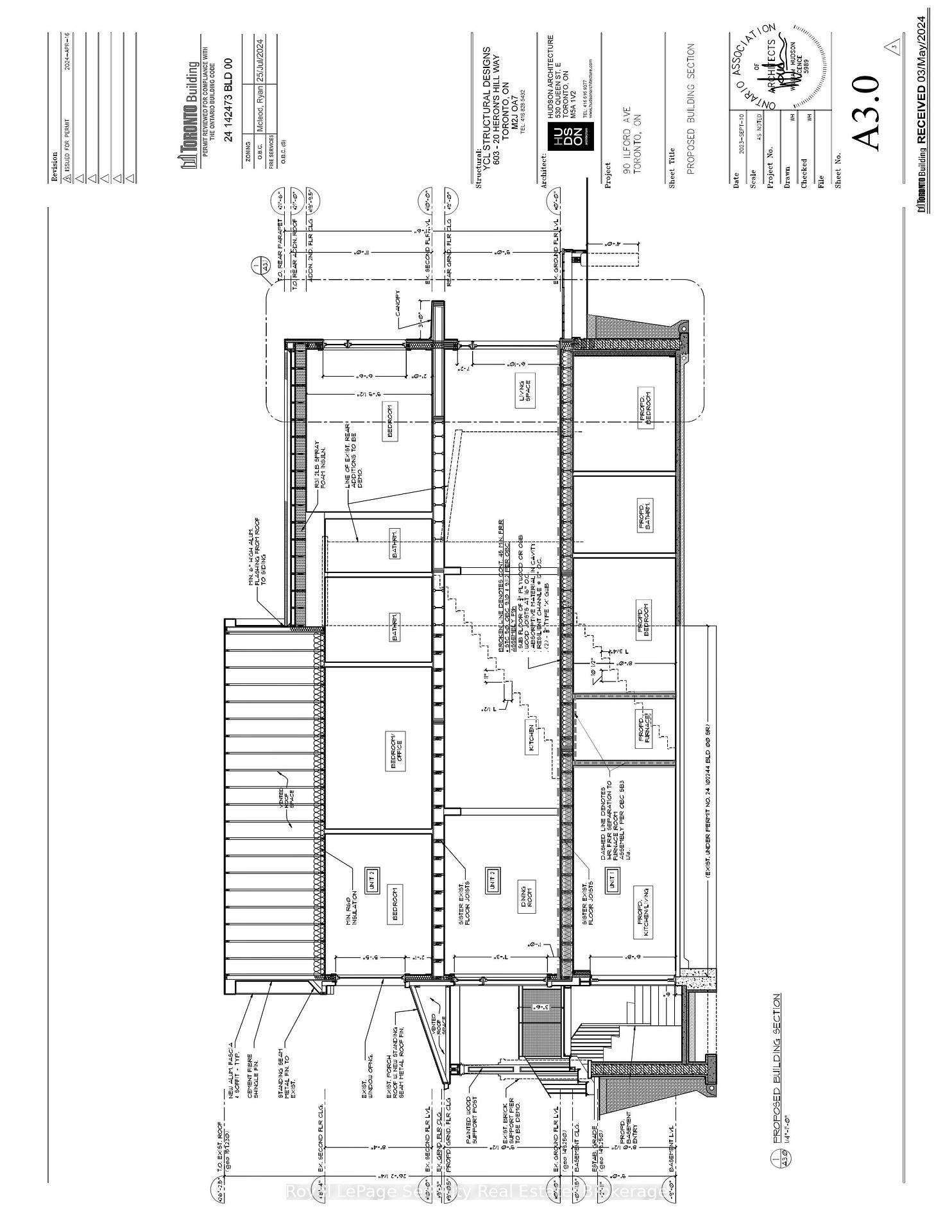$1,549,000
Available - For Sale
Listing ID: C12238010
90 Ilford Road , Toronto, M6G 2H5, Toronto
| Outstanding Opportunity in Hillcrest Village! Welcome to 90 Ilford Road, a rare chance to create your dream home in one of Toronto's most sought-after neighborhoods. Located in the heart of exclusive Hillcrest Village, this property offers exceptional potential for builders, renovators, or families looking to complete a full-scale renovation and expansion. Set on a desirable street surrounded by mature trees and character homes, this solid residence is ready for transformation. You choose all of the materials and finishes to complete this beautiful home, in a location that offers the perfect canvas. Enjoy proximity to top-rated schools, parks, transit, and vibrant St. Clair West with its charming shops, cafes, and restaurants. Includes permits and drawings. Potential for laneway suite! |
| Price | $1,549,000 |
| Taxes: | $6373.00 |
| Occupancy: | Vacant |
| Address: | 90 Ilford Road , Toronto, M6G 2H5, Toronto |
| Directions/Cross Streets: | Rushton and St. Clair Ave W |
| Rooms: | 0 |
| Bedrooms: | 0 |
| Bedrooms +: | 0 |
| Family Room: | F |
| Basement: | Unfinished |
| Washroom Type | No. of Pieces | Level |
| Washroom Type 1 | 0 | |
| Washroom Type 2 | 0 | |
| Washroom Type 3 | 0 | |
| Washroom Type 4 | 0 | |
| Washroom Type 5 | 0 |
| Total Area: | 0.00 |
| Property Type: | Detached |
| Style: | 2-Storey |
| Exterior: | Brick |
| Garage Type: | None |
| (Parking/)Drive: | Lane |
| Drive Parking Spaces: | 2 |
| Park #1 | |
| Parking Type: | Lane |
| Park #2 | |
| Parking Type: | Lane |
| Pool: | None |
| Approximatly Square Footage: | 1500-2000 |
| CAC Included: | N |
| Water Included: | N |
| Cabel TV Included: | N |
| Common Elements Included: | N |
| Heat Included: | N |
| Parking Included: | N |
| Condo Tax Included: | N |
| Building Insurance Included: | N |
| Fireplace/Stove: | N |
| Heat Type: | Other |
| Central Air Conditioning: | None |
| Central Vac: | N |
| Laundry Level: | Syste |
| Ensuite Laundry: | F |
| Sewers: | Sewer |
$
%
Years
This calculator is for demonstration purposes only. Always consult a professional
financial advisor before making personal financial decisions.
| Although the information displayed is believed to be accurate, no warranties or representations are made of any kind. |
| Royal LePage Security Real Estate |
|
|

Wally Islam
Real Estate Broker
Dir:
416-949-2626
Bus:
416-293-8500
Fax:
905-913-8585
| Book Showing | Email a Friend |
Jump To:
At a Glance:
| Type: | Freehold - Detached |
| Area: | Toronto |
| Municipality: | Toronto C02 |
| Neighbourhood: | Wychwood |
| Style: | 2-Storey |
| Tax: | $6,373 |
| Fireplace: | N |
| Pool: | None |
Locatin Map:
Payment Calculator:






