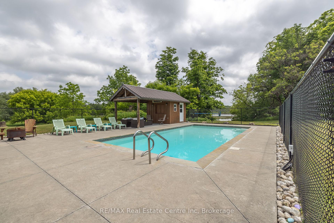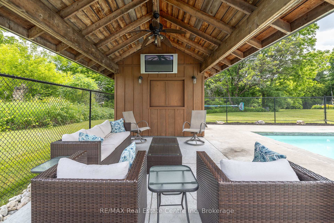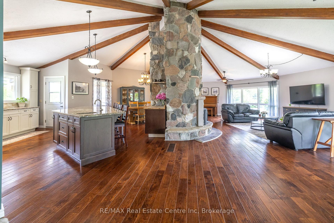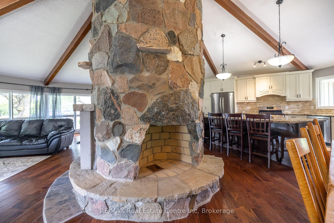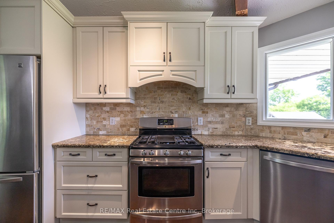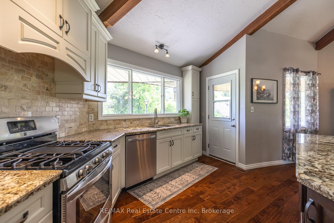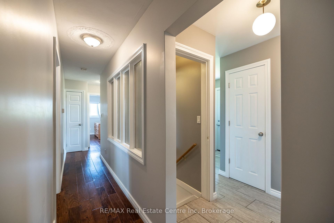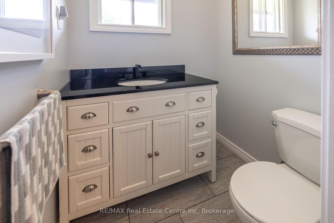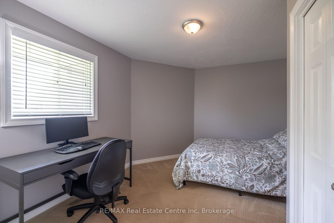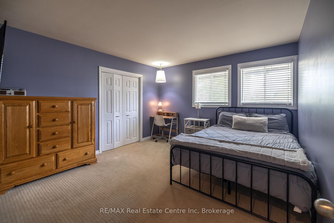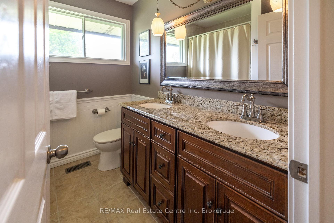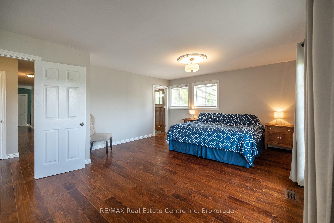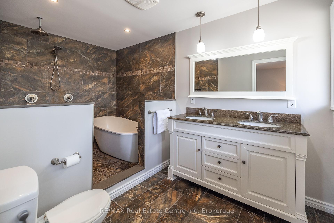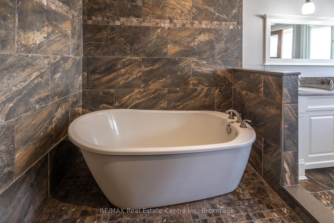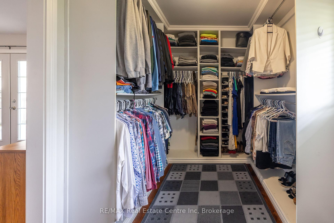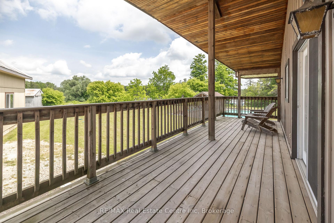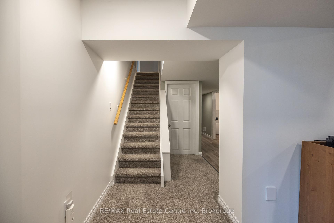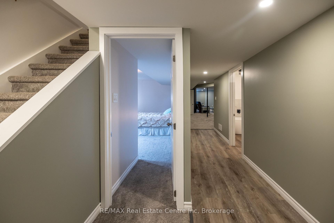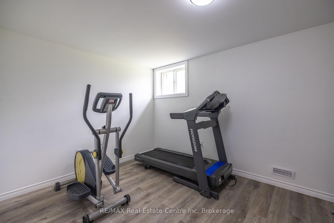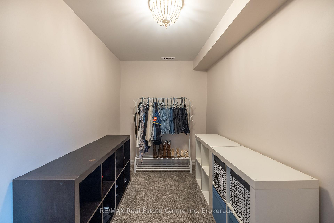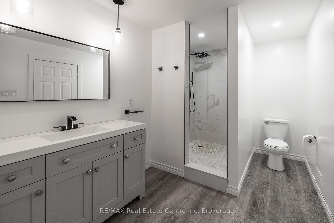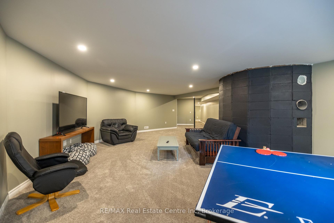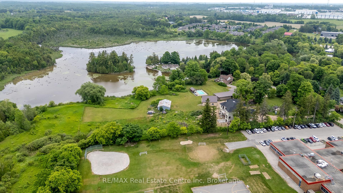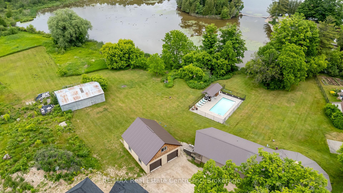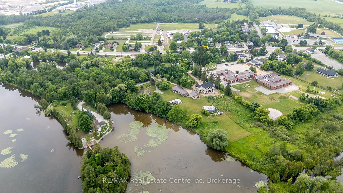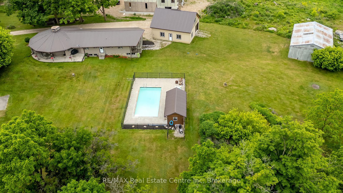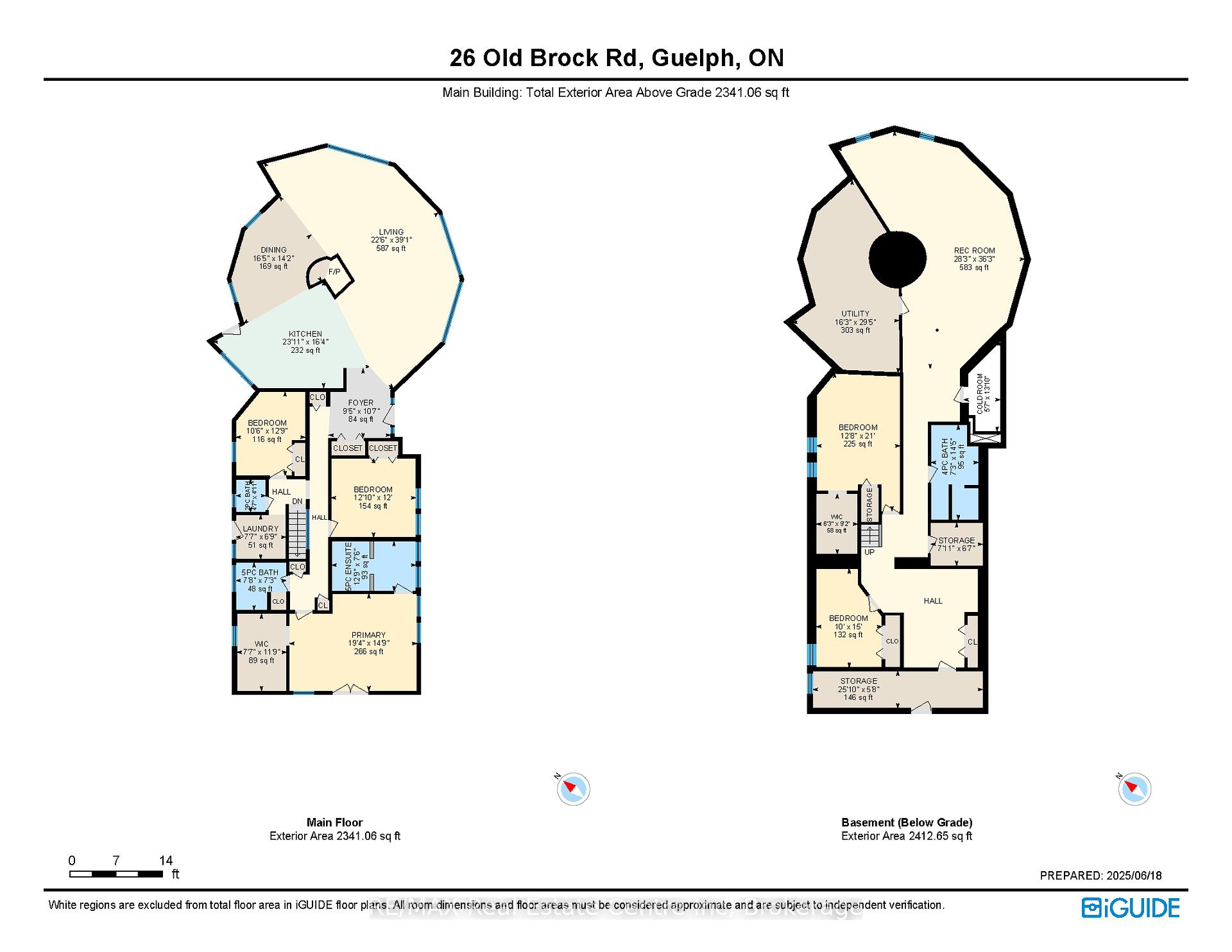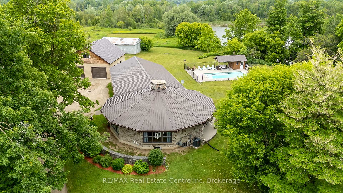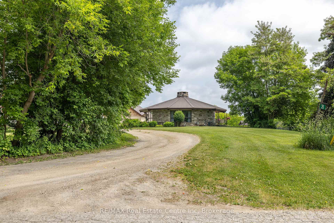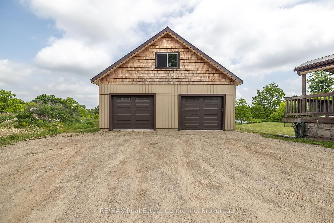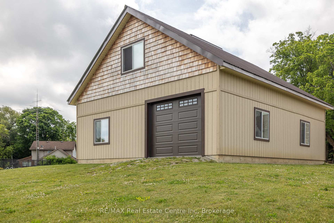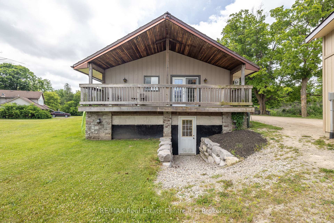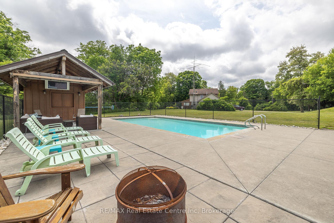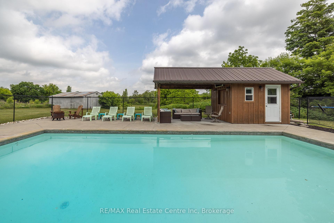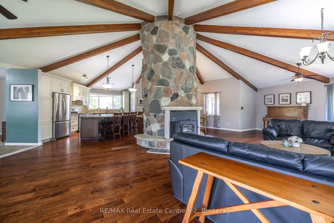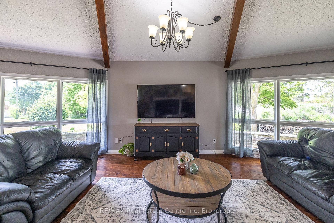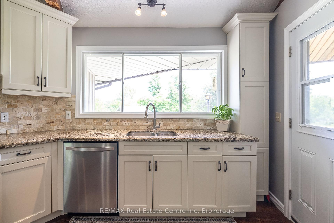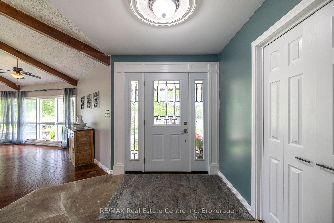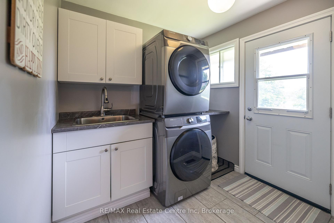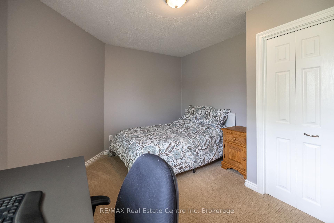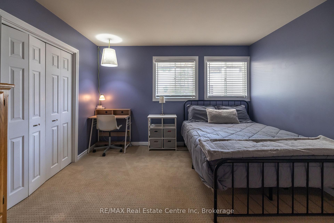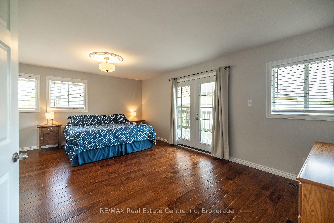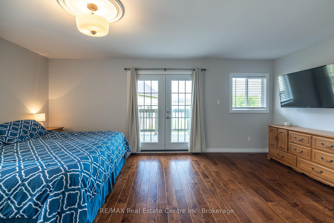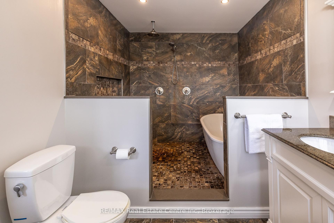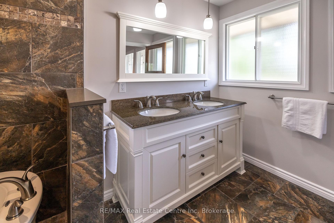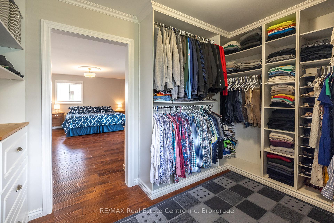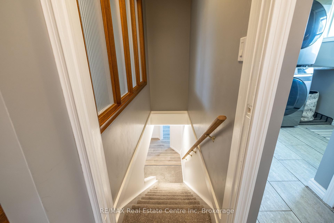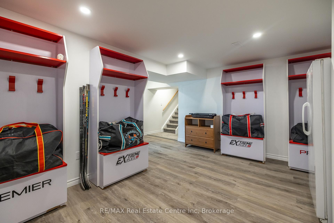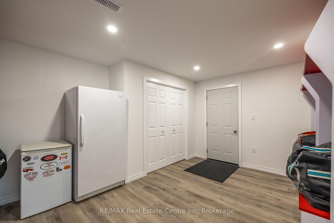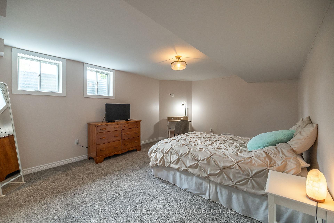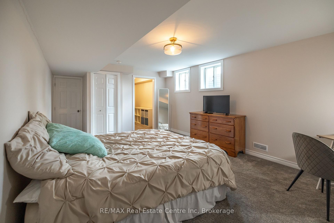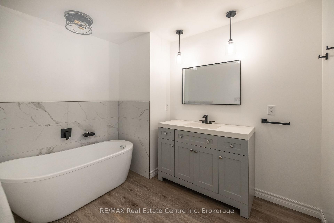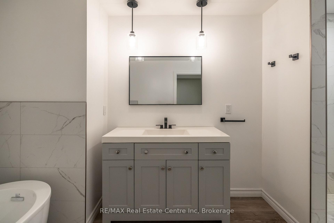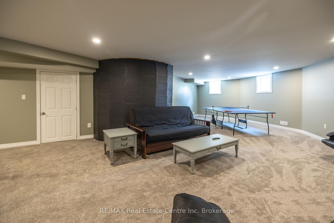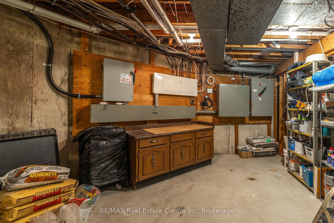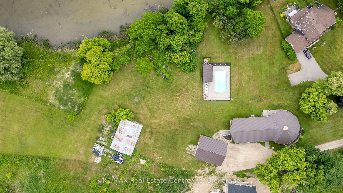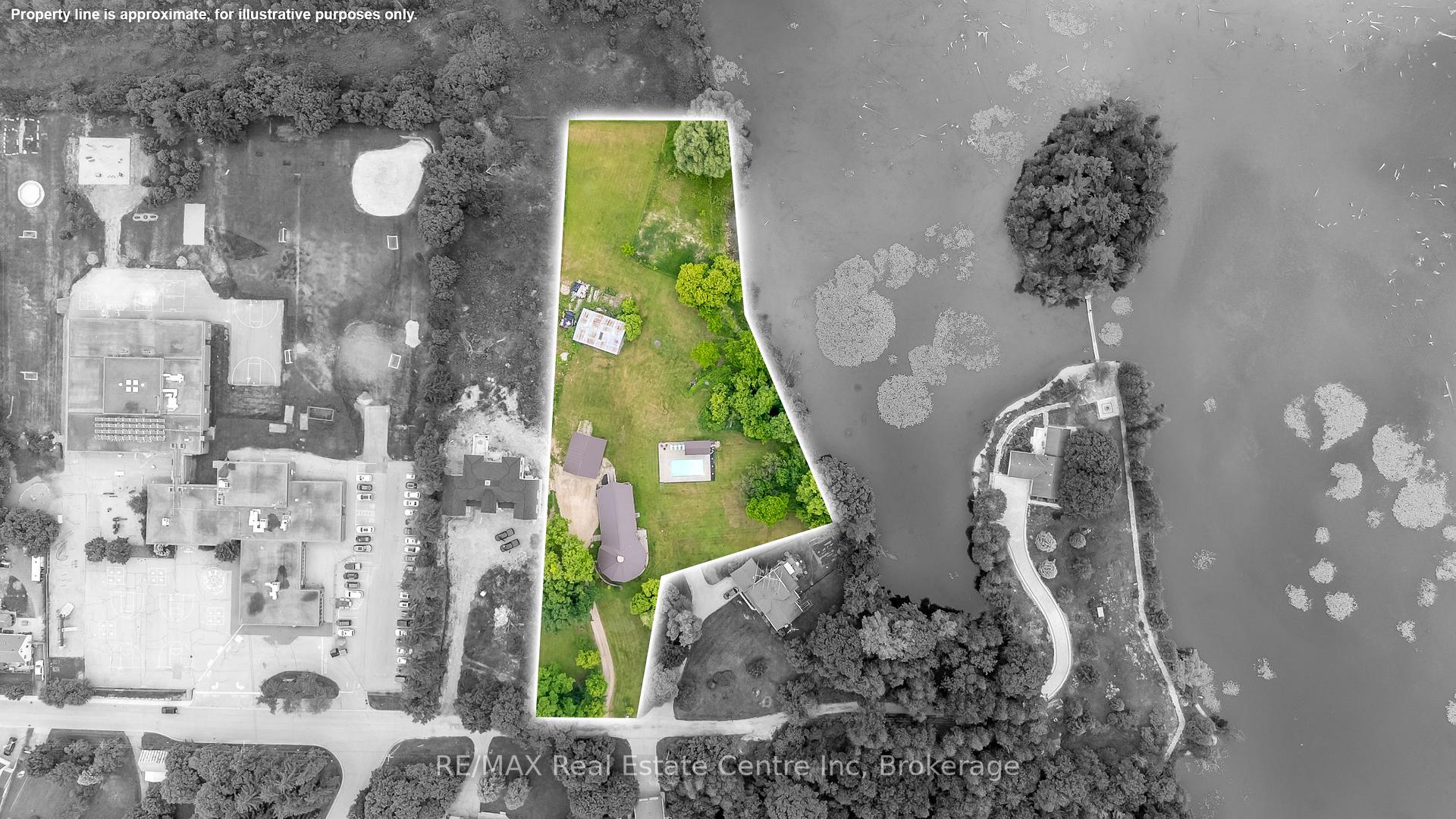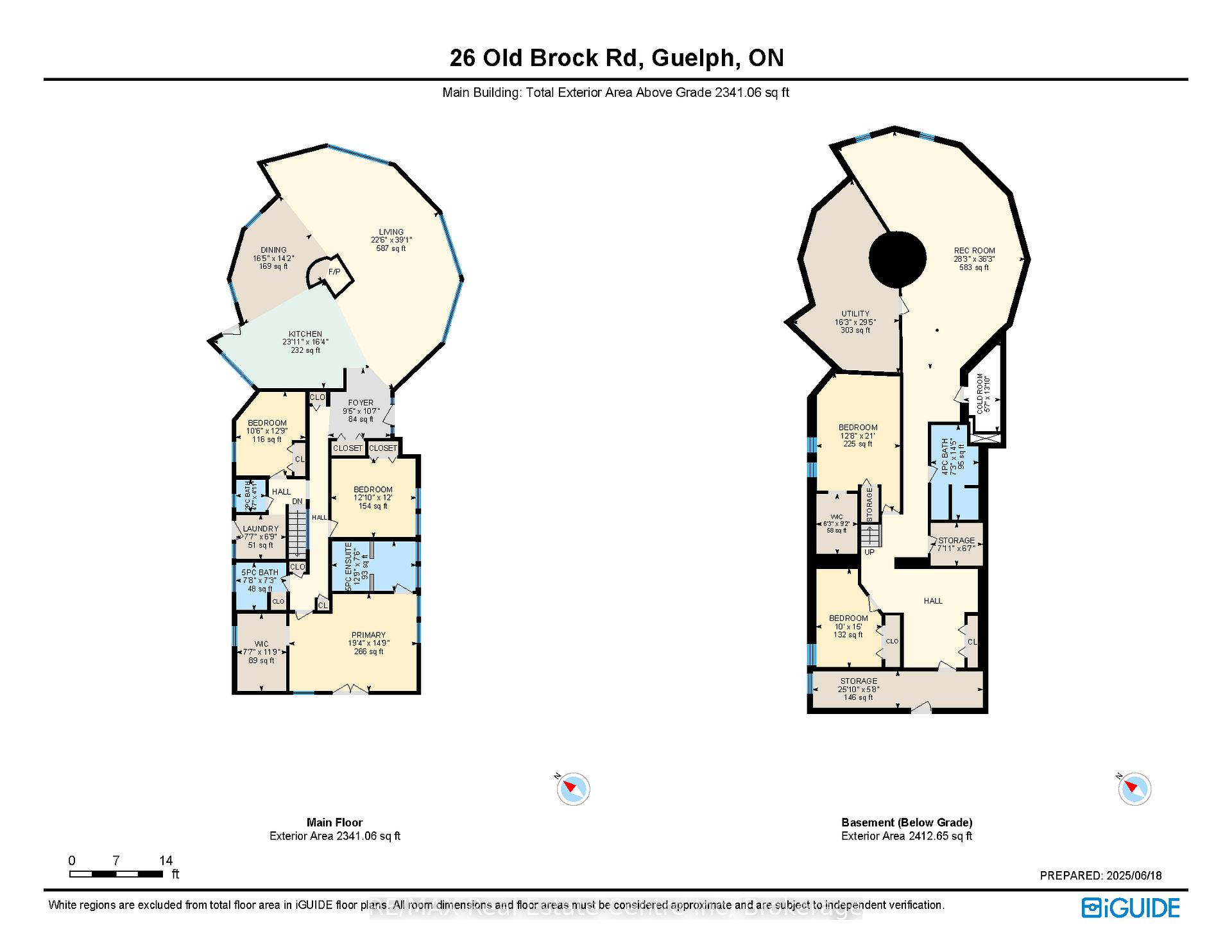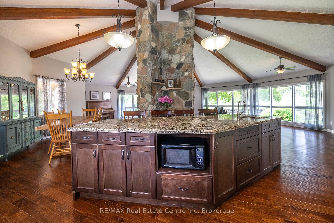$2,149,900
Available - For Sale
Listing ID: X12238033
26 Old Brock Road , Puslinch, N0B 2J0, Wellington
| Discover the perfect blend of comfort, space, and functionality in this stunning 5-bedroom, 3.5-bathroom country home, ideally located just minutes from Highway 401. Set on a beautiful, private lot, this property offers the peace of rural living with unbeatable convenience for commuters. Step inside to a bright, open-concept layout designed for both relaxation and entertaining. At the heart of the home, a stunning central fireplace anchors the main living area, creating a cozy focal point that flows seamlessly into the kitchen and dining spaces. Large windows bring in natural light and frame picturesque views of the surrounding countryside. Each of the five bedrooms is generously sized, with the primary suite boasting a private ensuite, walk-in closet and large balcony looking looking over your backyard oasis backing onto Mill Pond. The in-ground pool and cabana are ideal for summer entertaining, relaxing, or making family memories. A separate lofted garage workshop offers ample room for hobbies, storage, or a home business set up perfect for tradespeople, car enthusiasts, or anyone in need of extra space. This property delivers the best of country living with quick access to schools, shopping, and major routes. |
| Price | $2,149,900 |
| Taxes: | $6832.00 |
| Assessment Year: | 2024 |
| Occupancy: | Owner |
| Address: | 26 Old Brock Road , Puslinch, N0B 2J0, Wellington |
| Acreage: | 2-4.99 |
| Directions/Cross Streets: | Brock Rd and Old Brock Rd |
| Rooms: | 18 |
| Bedrooms: | 5 |
| Bedrooms +: | 0 |
| Family Room: | T |
| Basement: | Finished |
| Level/Floor | Room | Length(ft) | Width(ft) | Descriptions | |
| Room 1 | Main | Kitchen | 23.88 | 16.3 | |
| Room 2 | Main | Living Ro | 22.53 | 39.1 | |
| Room 3 | Main | Foyer | 9.41 | 10.56 | |
| Room 4 | Main | Primary B | 19.32 | 14.76 | |
| Room 5 | Main | Bedroom 2 | 12.82 | 12.04 | |
| Room 6 | Main | Bedroom 3 | 10.53 | 12.79 | |
| Room 7 | Main | Bathroom | 4.56 | 4.95 | 2 Pc Bath |
| Room 8 | Main | Bathroom | 7.71 | 7.25 | 4 Pc Bath |
| Room 9 | Main | Bathroom | 12.79 | 7.51 | 5 Pc Ensuite |
| Room 10 | Main | Laundry | 7.58 | 6.76 | |
| Room 11 | Main | Dining Ro | 16.37 | 14.14 | |
| Room 12 | Basement | Recreatio | 28.27 | 36.24 | |
| Room 13 | Basement | Bedroom | 12.69 | 21.02 | |
| Room 14 | Basement | Bedroom | 9.97 | 15.02 |
| Washroom Type | No. of Pieces | Level |
| Washroom Type 1 | 4 | Main |
| Washroom Type 2 | 2 | Main |
| Washroom Type 3 | 5 | Main |
| Washroom Type 4 | 5 | Basement |
| Washroom Type 5 | 0 |
| Total Area: | 0.00 |
| Property Type: | Detached |
| Style: | Bungalow |
| Exterior: | Board & Batten , Stone |
| Garage Type: | Detached |
| Drive Parking Spaces: | 20 |
| Pool: | Inground |
| Approximatly Square Footage: | 2000-2500 |
| CAC Included: | N |
| Water Included: | N |
| Cabel TV Included: | N |
| Common Elements Included: | N |
| Heat Included: | N |
| Parking Included: | N |
| Condo Tax Included: | N |
| Building Insurance Included: | N |
| Fireplace/Stove: | Y |
| Heat Type: | Forced Air |
| Central Air Conditioning: | Central Air |
| Central Vac: | N |
| Laundry Level: | Syste |
| Ensuite Laundry: | F |
| Sewers: | Septic |
| Utilities-Hydro: | Y |
$
%
Years
This calculator is for demonstration purposes only. Always consult a professional
financial advisor before making personal financial decisions.
| Although the information displayed is believed to be accurate, no warranties or representations are made of any kind. |
| RE/MAX Real Estate Centre Inc |
|
|

Wally Islam
Real Estate Broker
Dir:
416-949-2626
Bus:
416-293-8500
Fax:
905-913-8585
| Book Showing | Email a Friend |
Jump To:
At a Glance:
| Type: | Freehold - Detached |
| Area: | Wellington |
| Municipality: | Puslinch |
| Neighbourhood: | Aberfoyle |
| Style: | Bungalow |
| Tax: | $6,832 |
| Beds: | 5 |
| Baths: | 4 |
| Fireplace: | Y |
| Pool: | Inground |
Locatin Map:
Payment Calculator:
