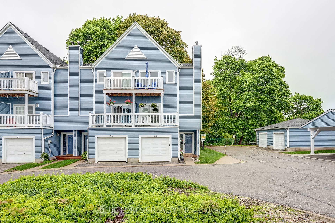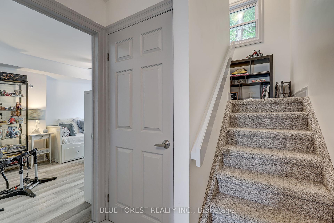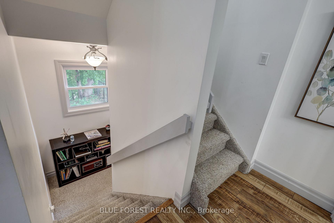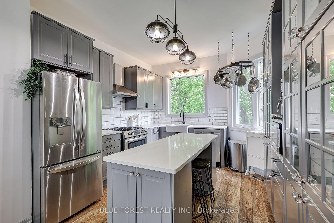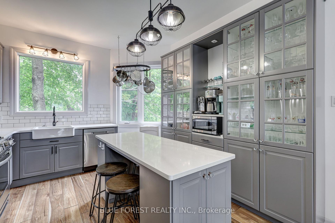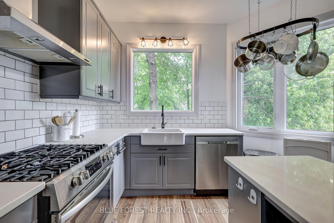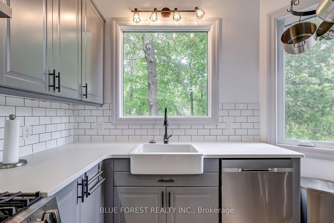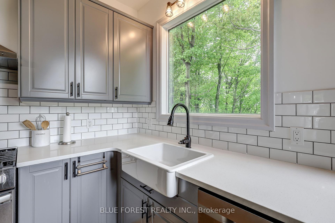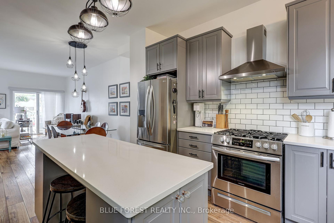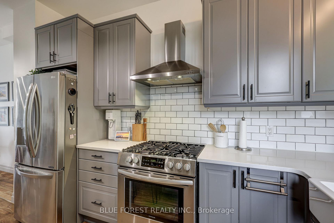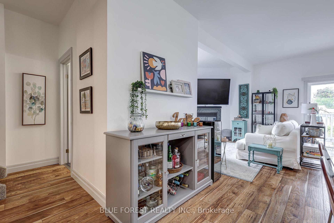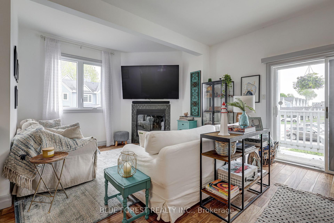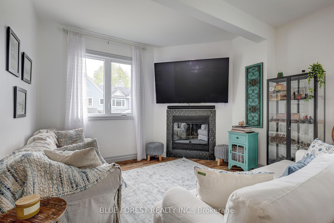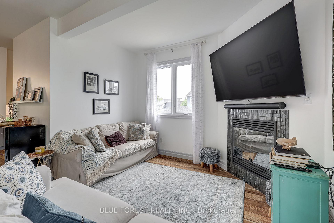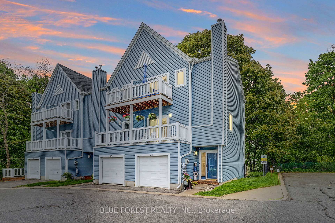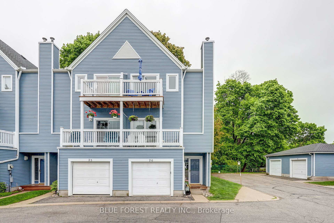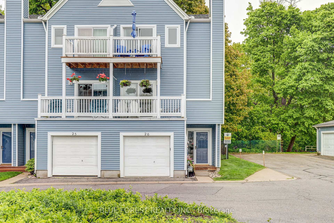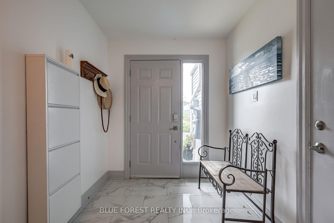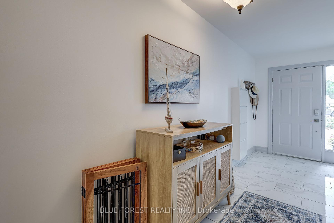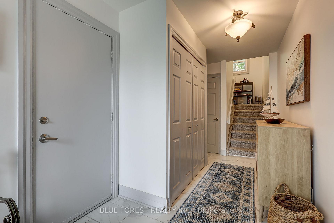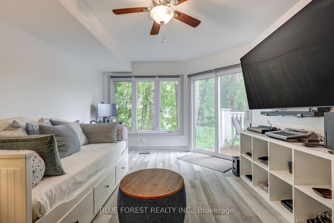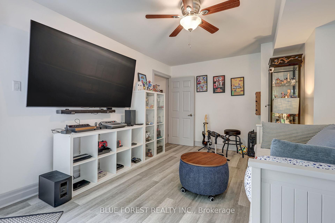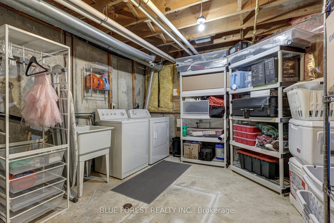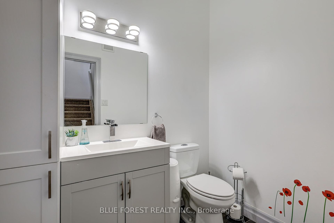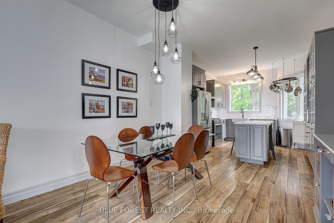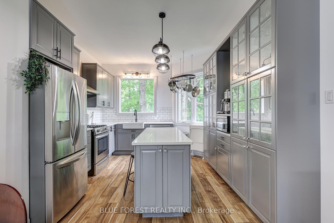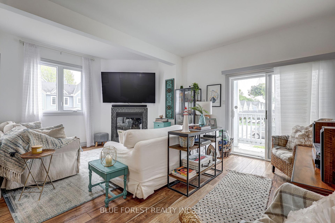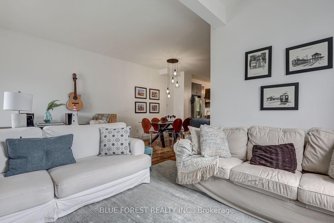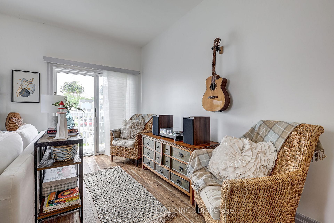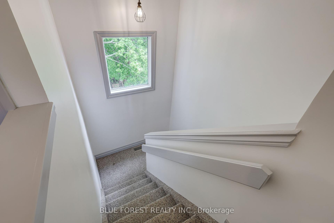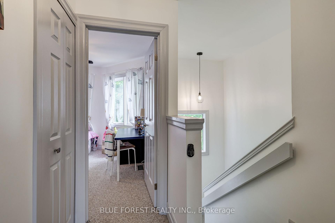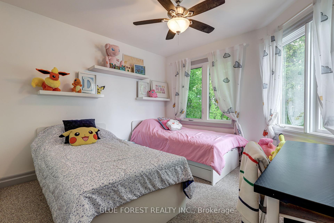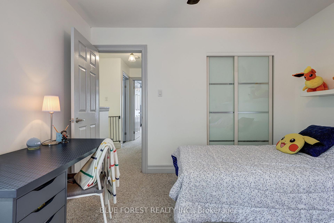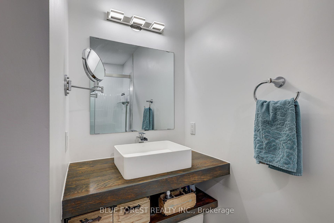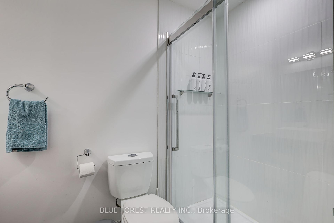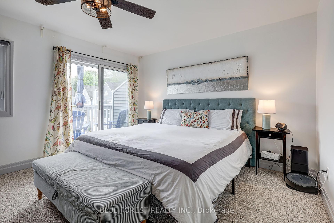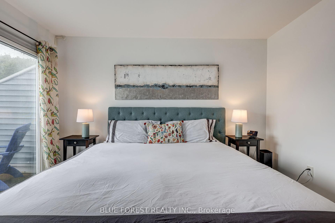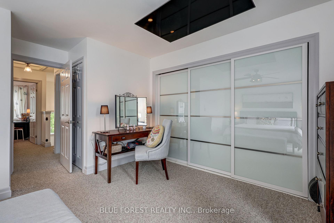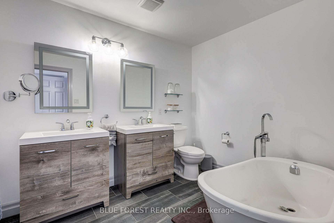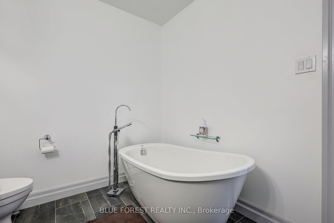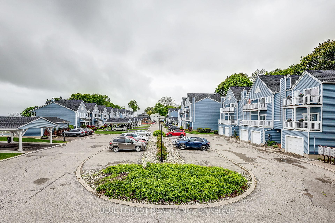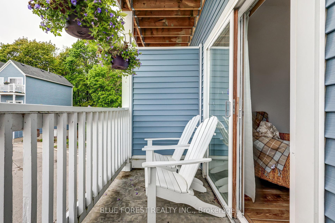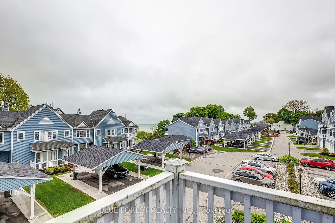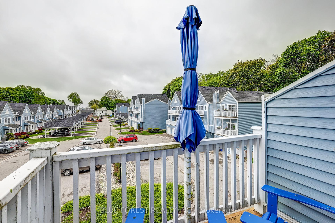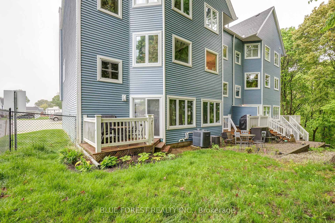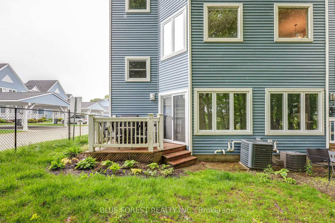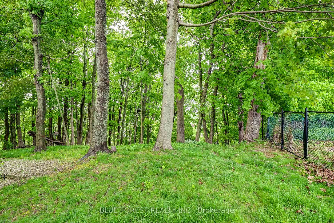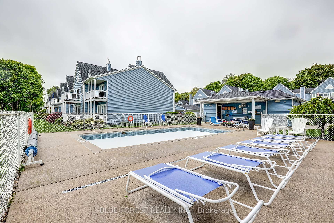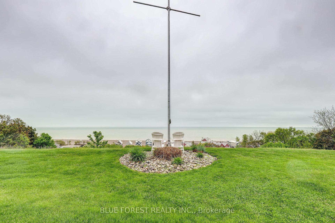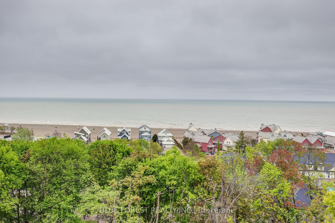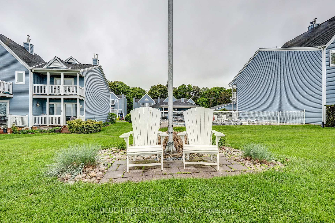$719,900
Available - For Sale
Listing ID: X12173654
374 Front Stre , Central Elgin, N5L 1E9, Elgin
| This fully renovated 3-storey end-unit townhome offers over 1,800 sq ft of stylish living space with sweeping lake views and peaceful ravine surroundings. Nestled in one of Port Stanleys most desirable enclaves, this home blends coastal charm with modern upgrades throughout.The main floor features a bright foyer and a cozy family room that walks out to a private deck overlooking the ravine ideal for morning coffee or evening relaxation. The second floor showcases open-concept living with a beautifully updated kitchen, spacious dining area, and a welcoming living room perfect for entertaining.Upstairs, the primary suite is a true escape. Wake up to panoramic views of Lake Erie from your private balcony, and unwind in the spa-inspired ensuite featuring double vanities and a deep soaker tub. A second bedroom with a modern full bath complete the upper level.Additional features include new flooring, trim, and paint throughout, an attached garage plus an additional parking space, and access to a heated outdoor pool with direct views of the beach.Located just a short walk from Port Stanleys shops, restaurants, and sandy shores, this is a rare opportunity to enjoy turn-key living in a sought-after waterfront community. |
| Price | $719,900 |
| Taxes: | $3765.00 |
| Occupancy: | Vacant |
| Address: | 374 Front Stre , Central Elgin, N5L 1E9, Elgin |
| Postal Code: | N5L 1E9 |
| Province/State: | Elgin |
| Directions/Cross Streets: | See GPS |
| Level/Floor | Room | Length(ft) | Width(ft) | Descriptions | |
| Room 1 | Main | Foyer | 6.49 | 8.33 | |
| Room 2 | Main | Living Ro | 11.12 | 16.37 | |
| Room 3 | Second | Dining Ro | 11.22 | 8.82 | |
| Room 4 | Second | Family Ro | 18.47 | 12.99 | |
| Room 5 | Second | Kitchen | 11.02 | 13.35 | |
| Room 6 | Third | Bedroom | 11.05 | 10.3 | |
| Room 7 | Third | Primary B | 16.24 | 15.71 | |
| Room 8 | Basement | Utility R | 18.24 | 15.28 |
| Washroom Type | No. of Pieces | Level |
| Washroom Type 1 | 2 | Second |
| Washroom Type 2 | 3 | Third |
| Washroom Type 3 | 4 | Third |
| Washroom Type 4 | 0 | |
| Washroom Type 5 | 0 |
| Total Area: | 0.00 |
| Washrooms: | 3 |
| Heat Type: | Forced Air |
| Central Air Conditioning: | Central Air |
$
%
Years
This calculator is for demonstration purposes only. Always consult a professional
financial advisor before making personal financial decisions.
| Although the information displayed is believed to be accurate, no warranties or representations are made of any kind. |
| BLUE FOREST REALTY INC. |
|
|

Wally Islam
Real Estate Broker
Dir:
416-949-2626
Bus:
416-293-8500
Fax:
905-913-8585
| Virtual Tour | Book Showing | Email a Friend |
Jump To:
At a Glance:
| Type: | Com - Condo Townhouse |
| Area: | Elgin |
| Municipality: | Central Elgin |
| Neighbourhood: | Port Stanley |
| Style: | 3-Storey |
| Tax: | $3,765 |
| Maintenance Fee: | $647 |
| Beds: | 3 |
| Baths: | 3 |
| Fireplace: | N |
Locatin Map:
Payment Calculator:
