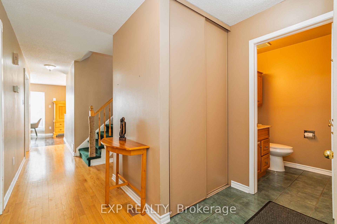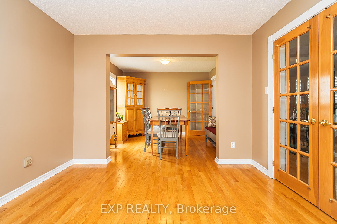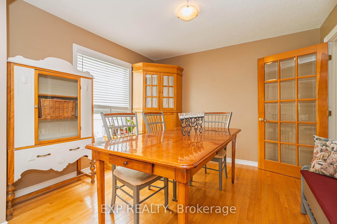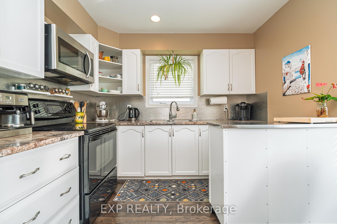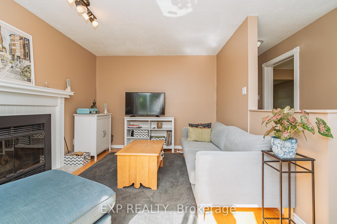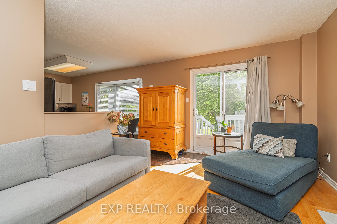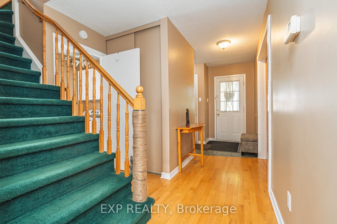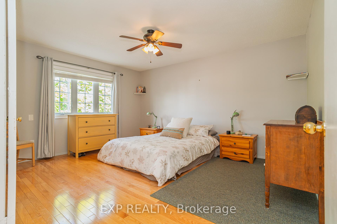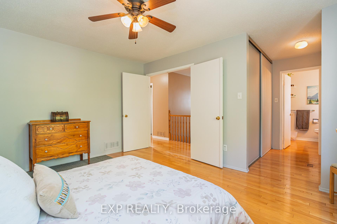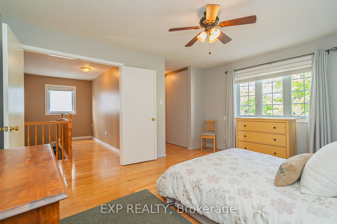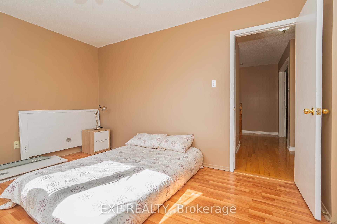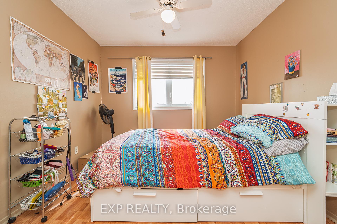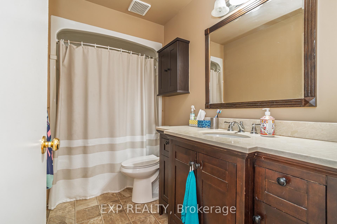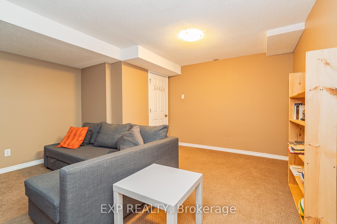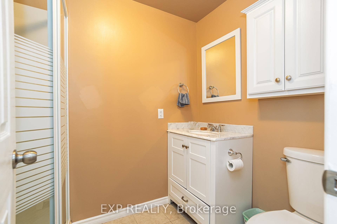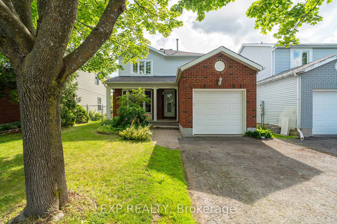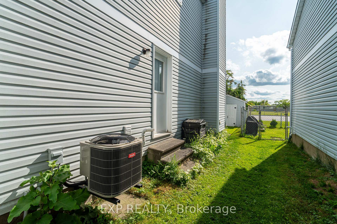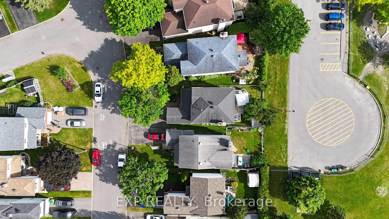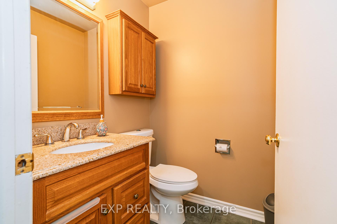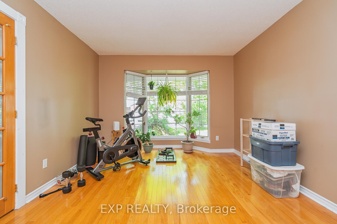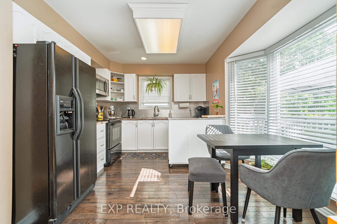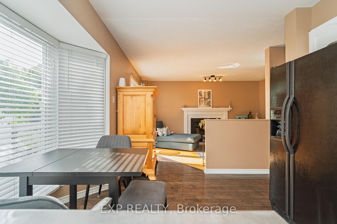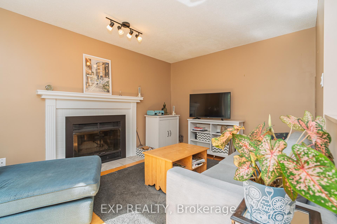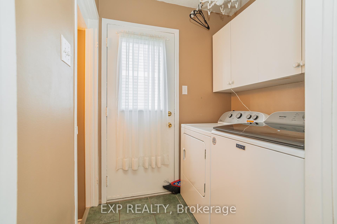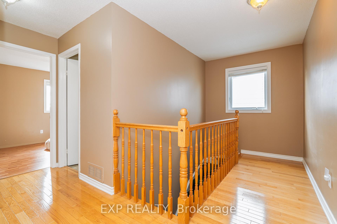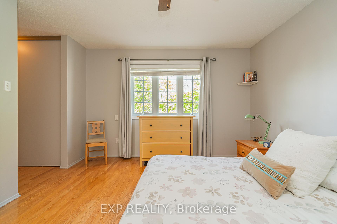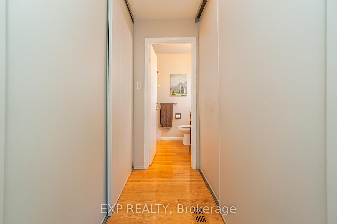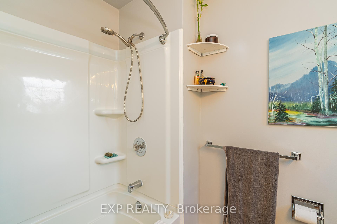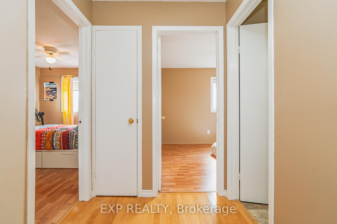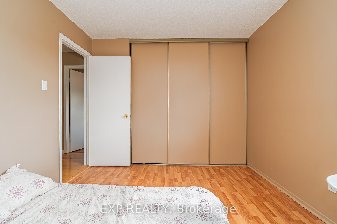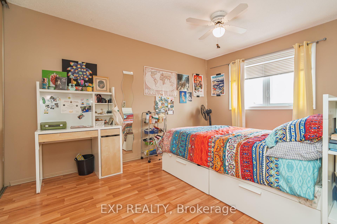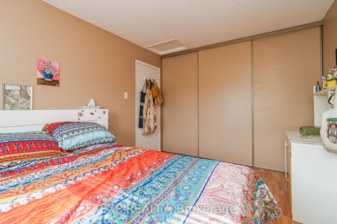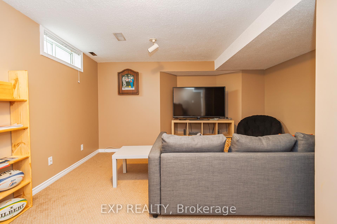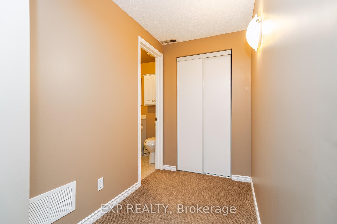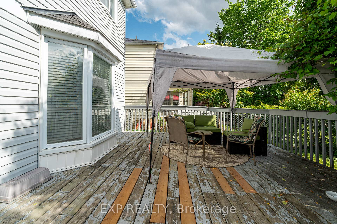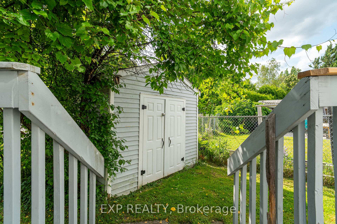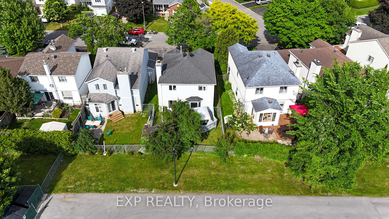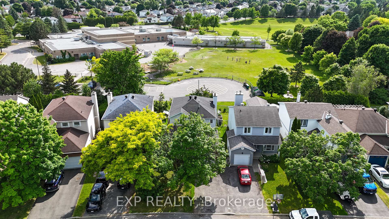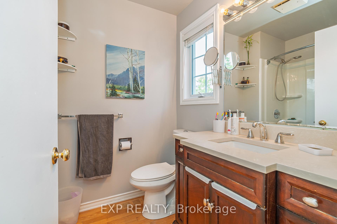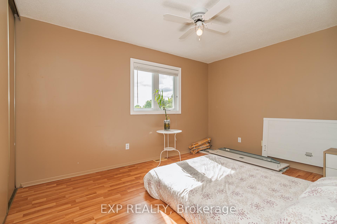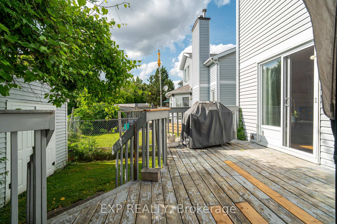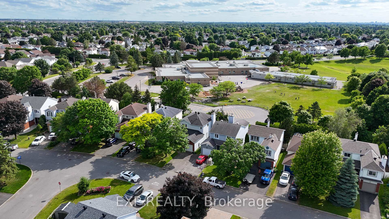$600,000
Available - For Sale
Listing ID: X12234942
1508 Roberval Aven , Orleans - Cumberland and Area, K4A 2C4, Ottawa
| Welcome to 1508 Roberval Avenue, a beautifully maintained home tucked into a quiet pocket of Orleans with no rear neighbours and a backyard that feels like your own private escape. Offering 3 bedrooms, 3.5 bathrooms, and thoughtful updates throughout, this home blends character, comfort, and everyday convenience. Step inside to a bright and inviting living and dining area with hardwood flooring that continues throughout the main and upper levels. The kitchen features ample prep space and tasteful finishes, opening into a cozy family room with a gas fireplace. Patio doors lead directly to the oversized deck and fully fenced backyard, perfect for summer gatherings or quiet evenings outdoors. Upstairs, the hardwood continues through the hallway and all three bedrooms. The spacious primary suite includes a walk-through closet and its own private ensuite. Each of the three full bathrooms has been updated with granite counters and modern fixtures, giving the home a polished and cohesive feel. The fully finished basement adds even more flexibility, with a large rec room, full bathroom, and plenty of storage space to suit your needs. Outside, enjoy the peace and privacy of a tree-lined yard with no rear neighbours. A single-car garage with inside entry adds to the everyday convenience. Set in a sought-after neighbourhood close to parks, schools, shopping, and public transit, this is the kind of home that makes everyday living easy. |
| Price | $600,000 |
| Taxes: | $4611.48 |
| Assessment Year: | 2024 |
| Occupancy: | Tenant |
| Address: | 1508 Roberval Aven , Orleans - Cumberland and Area, K4A 2C4, Ottawa |
| Directions/Cross Streets: | Watters to Roberval |
| Rooms: | 8 |
| Bedrooms: | 3 |
| Bedrooms +: | 0 |
| Family Room: | T |
| Basement: | Finished |
| Level/Floor | Room | Length(ft) | Width(ft) | Descriptions | |
| Room 1 | Main | Living Ro | 13.78 | 11.15 | |
| Room 2 | Main | Dining Ro | 10.17 | 11.15 | |
| Room 3 | Second | Family Ro | 15.09 | 10.17 | |
| Room 4 | Main | Kitchen | 7.87 | 11.15 | |
| Room 5 | Second | Primary B | 11.81 | 14.43 | |
| Room 6 | Second | Bedroom 2 | 9.84 | 13.12 | |
| Room 7 | Second | Bedroom 3 | 9.51 | 12.79 | |
| Room 8 | Basement | Living Ro | 14.43 | 13.78 | |
| Room 9 | Basement | Den | 12.14 | 9.84 |
| Washroom Type | No. of Pieces | Level |
| Washroom Type 1 | 3 | Second |
| Washroom Type 2 | 3 | Second |
| Washroom Type 3 | 3 | Basement |
| Washroom Type 4 | 2 | Main |
| Washroom Type 5 | 0 |
| Total Area: | 0.00 |
| Property Type: | Detached |
| Style: | 2-Storey |
| Exterior: | Brick, Shingle |
| Garage Type: | Attached |
| Drive Parking Spaces: | 2 |
| Pool: | None |
| Approximatly Square Footage: | 1500-2000 |
| CAC Included: | N |
| Water Included: | N |
| Cabel TV Included: | N |
| Common Elements Included: | N |
| Heat Included: | N |
| Parking Included: | N |
| Condo Tax Included: | N |
| Building Insurance Included: | N |
| Fireplace/Stove: | N |
| Heat Type: | Forced Air |
| Central Air Conditioning: | Central Air |
| Central Vac: | N |
| Laundry Level: | Syste |
| Ensuite Laundry: | F |
| Sewers: | Sewer |
$
%
Years
This calculator is for demonstration purposes only. Always consult a professional
financial advisor before making personal financial decisions.
| Although the information displayed is believed to be accurate, no warranties or representations are made of any kind. |
| EXP REALTY |
|
|

Wally Islam
Real Estate Broker
Dir:
416-949-2626
Bus:
416-293-8500
Fax:
905-913-8585
| Book Showing | Email a Friend |
Jump To:
At a Glance:
| Type: | Freehold - Detached |
| Area: | Ottawa |
| Municipality: | Orleans - Cumberland and Area |
| Neighbourhood: | 1103 - Fallingbrook/Ridgemount |
| Style: | 2-Storey |
| Tax: | $4,611.48 |
| Beds: | 3 |
| Baths: | 4 |
| Fireplace: | N |
| Pool: | None |
Locatin Map:
Payment Calculator:
