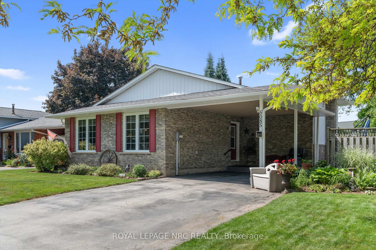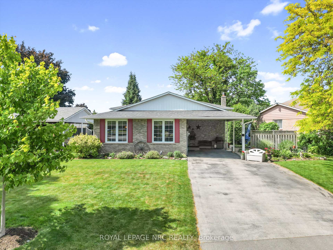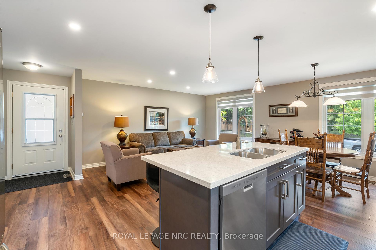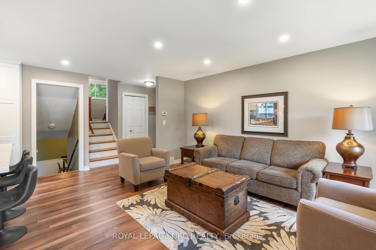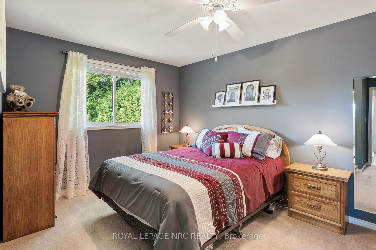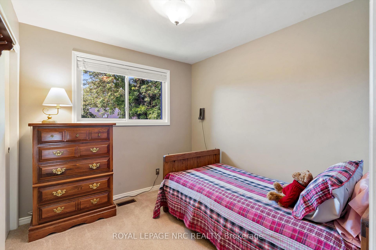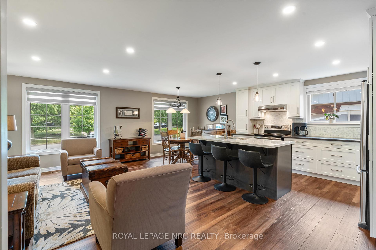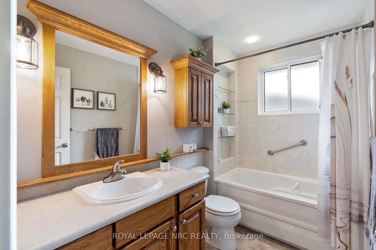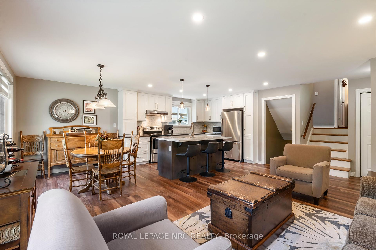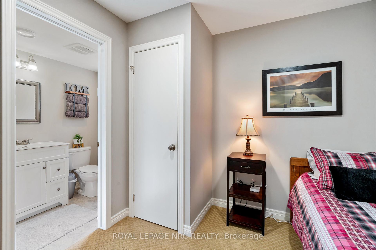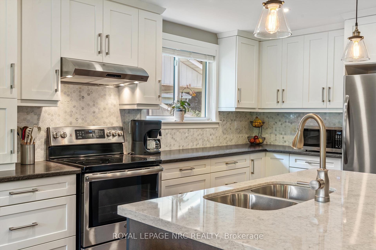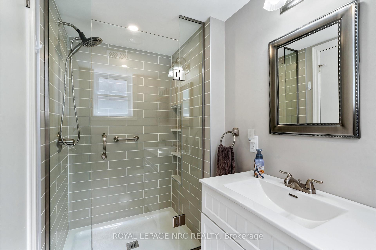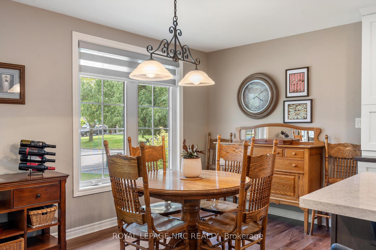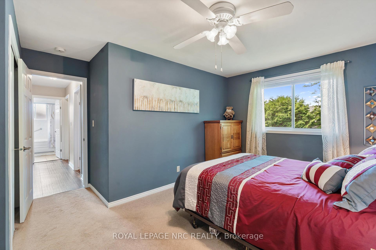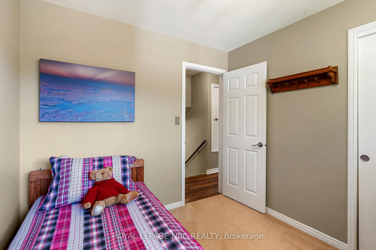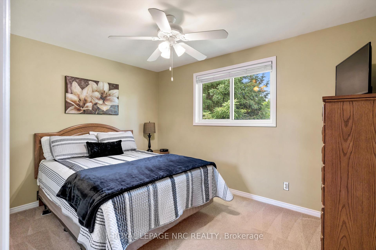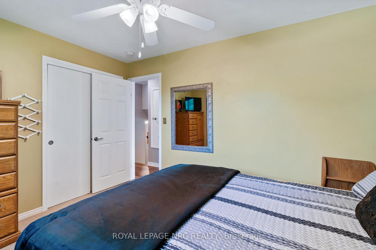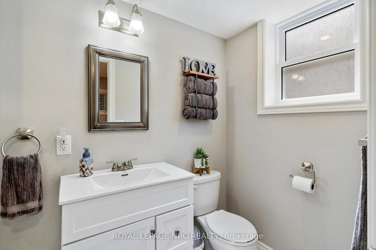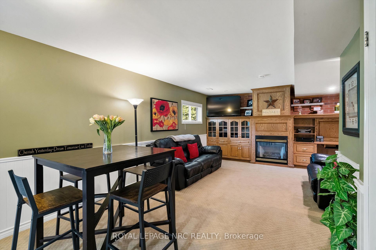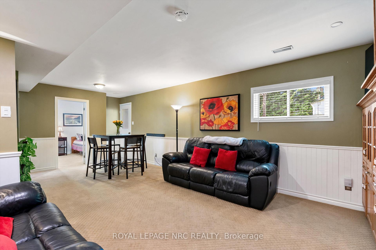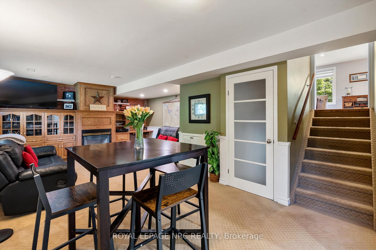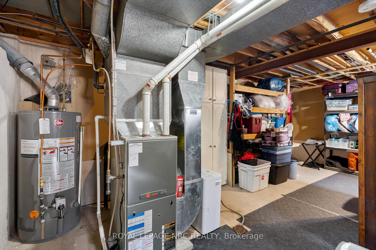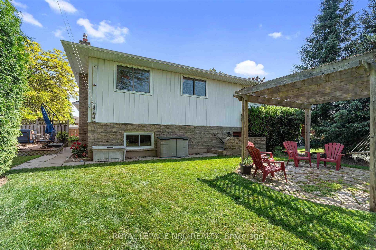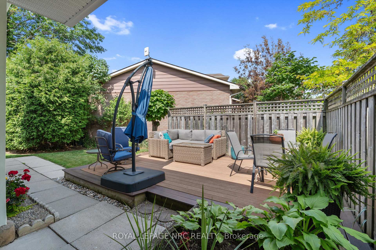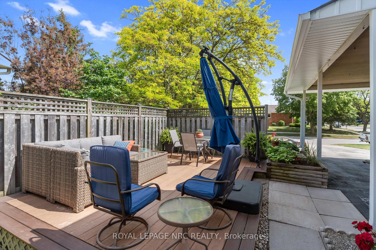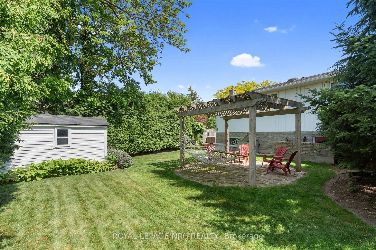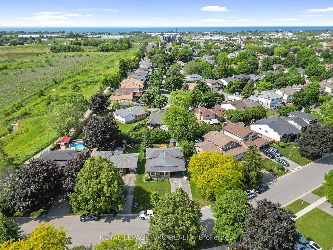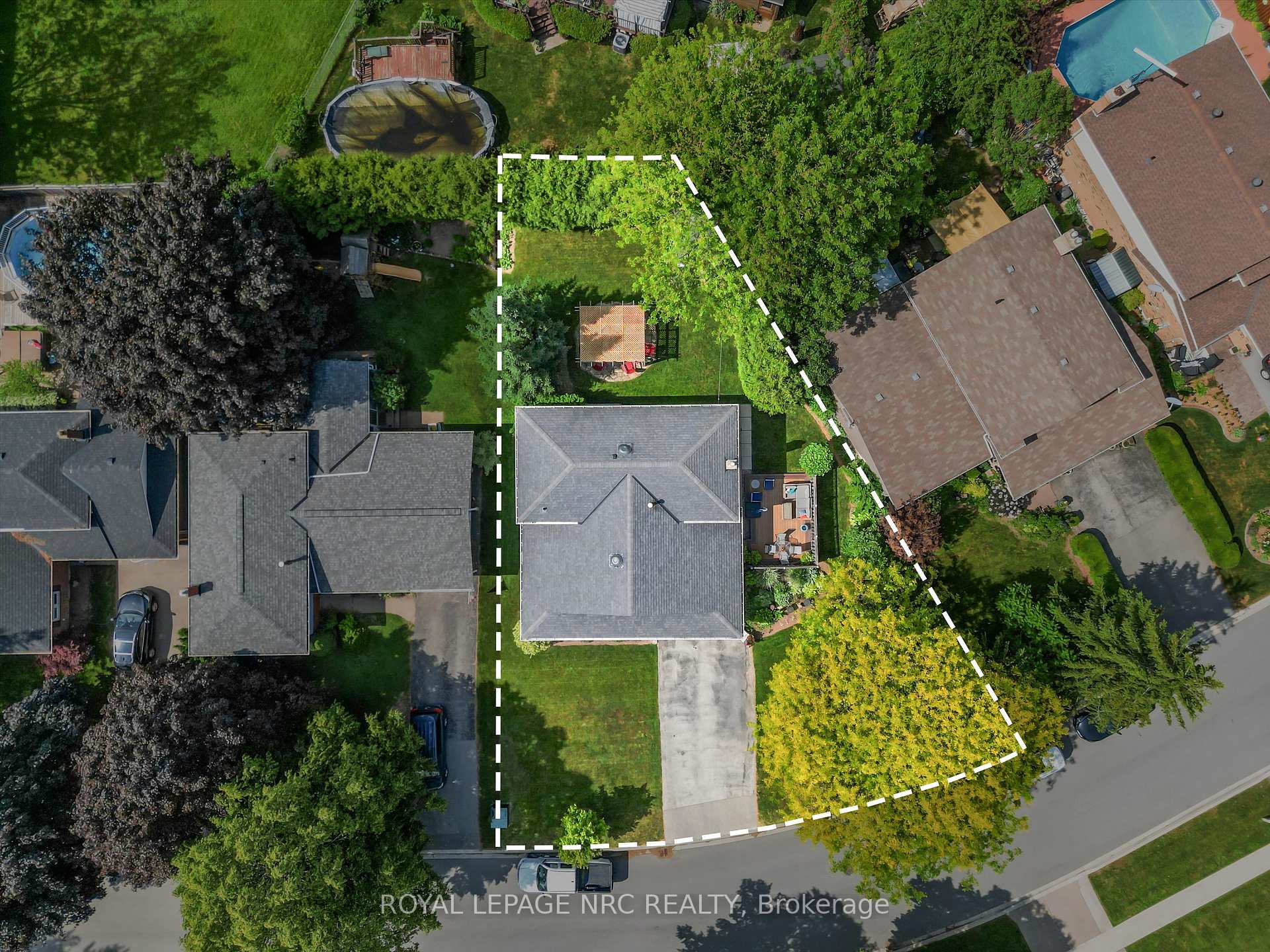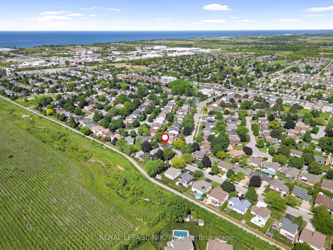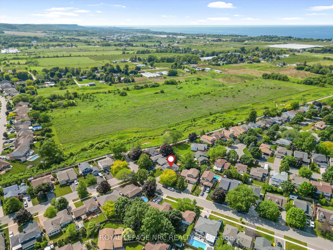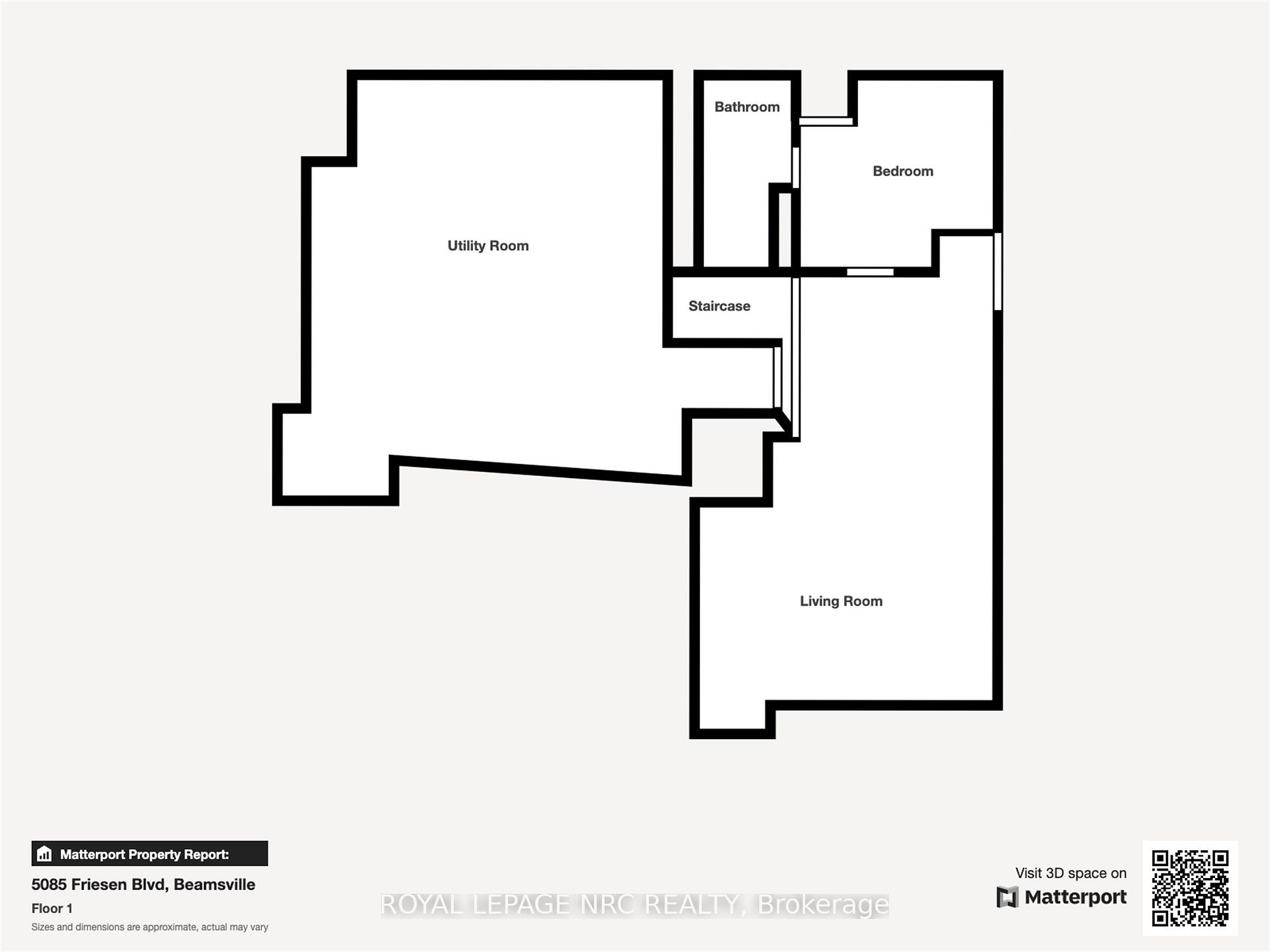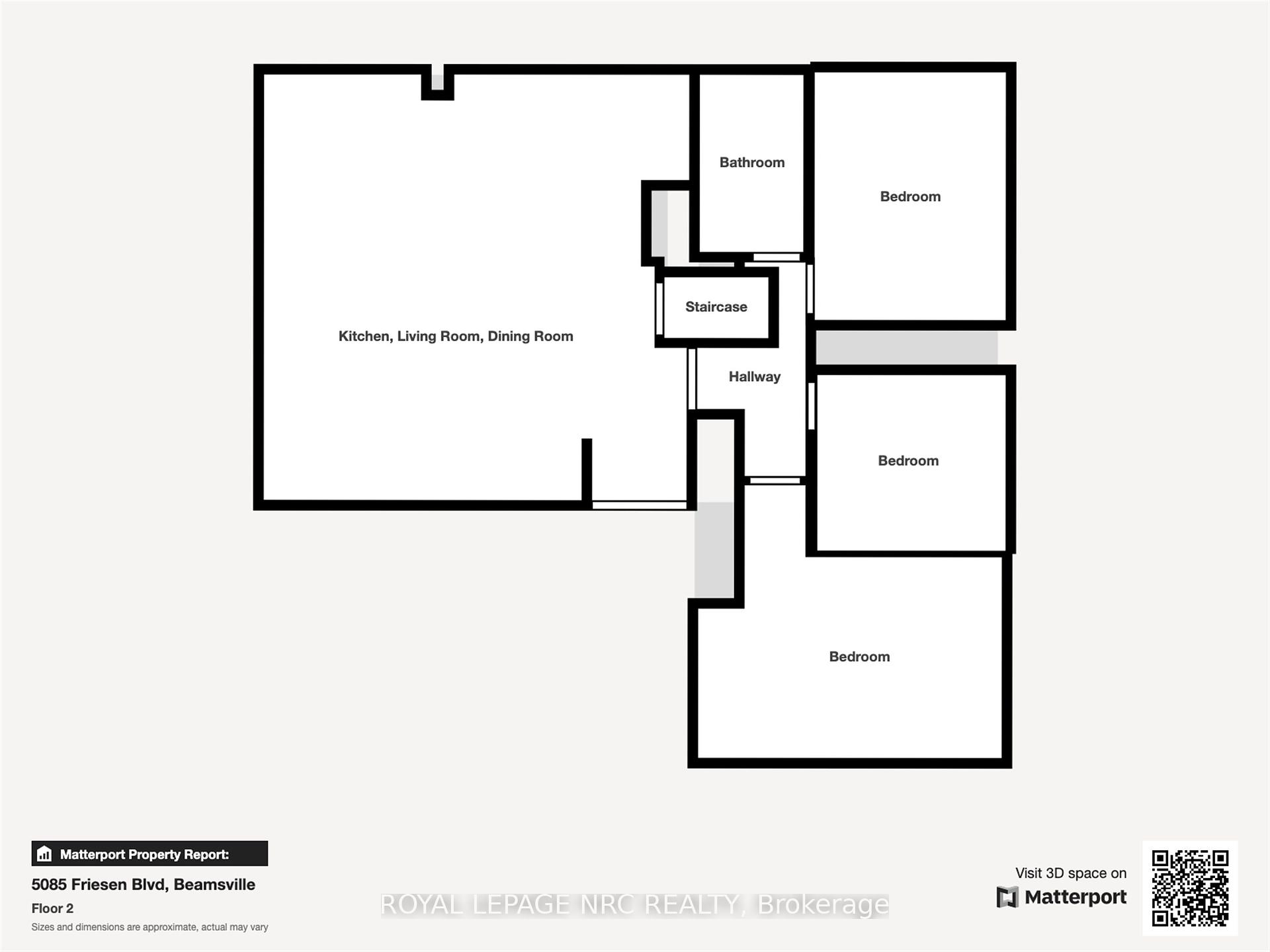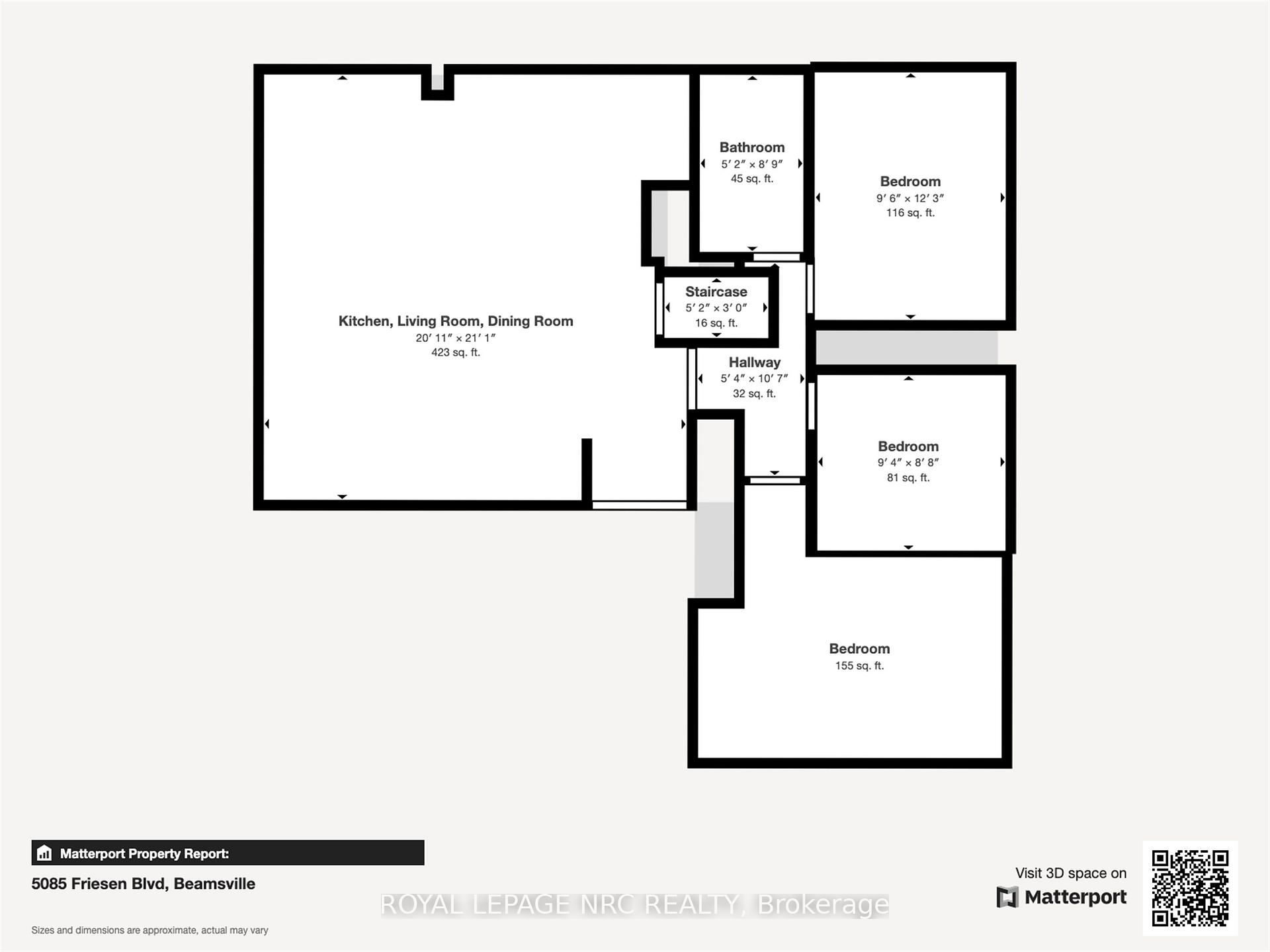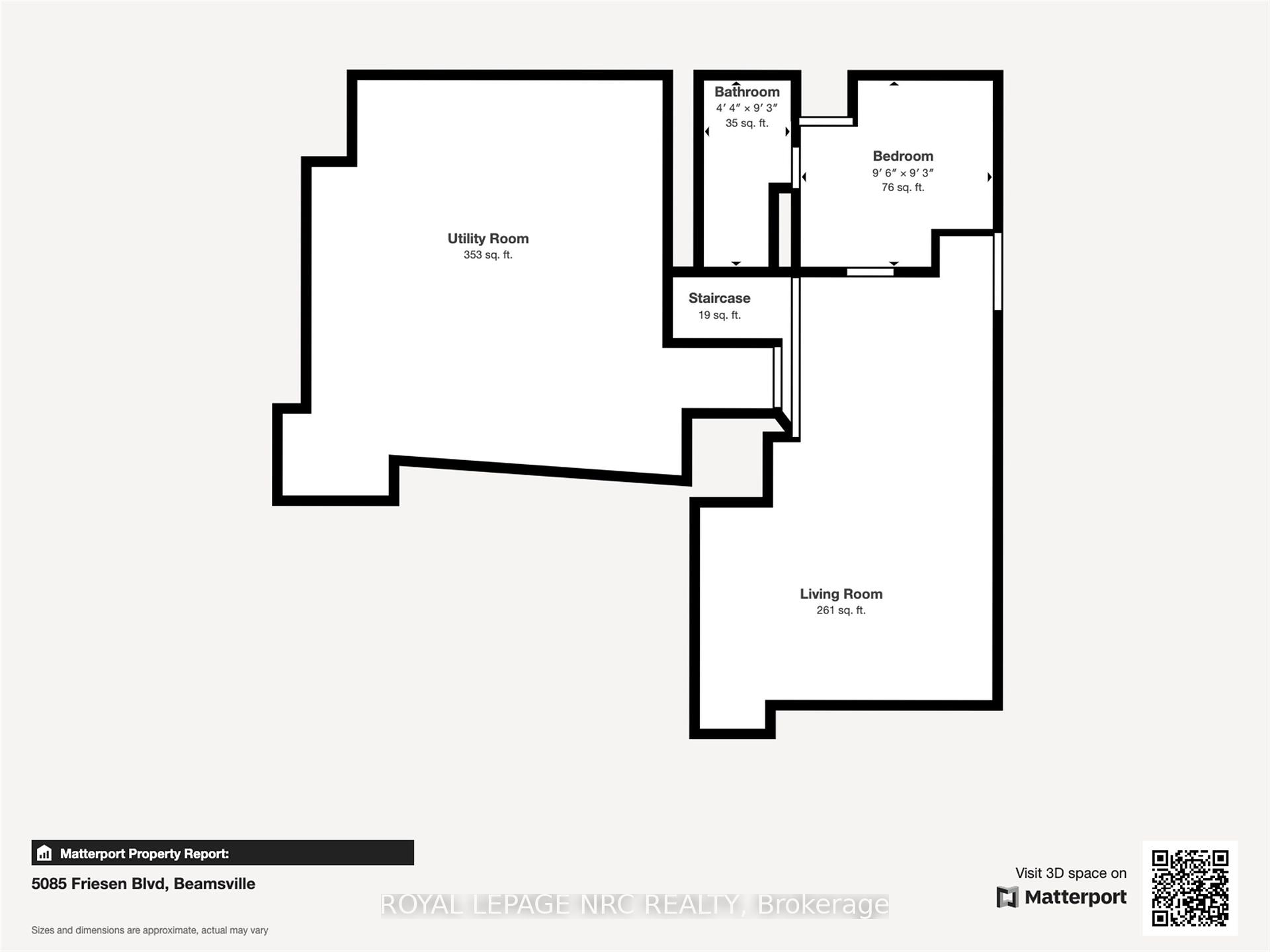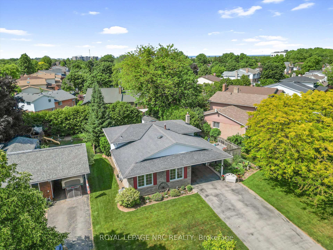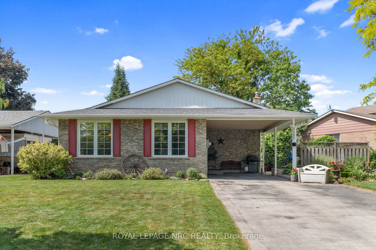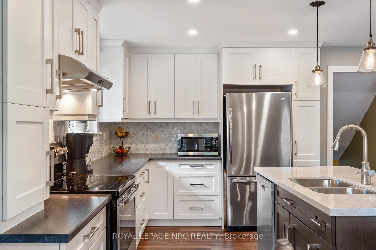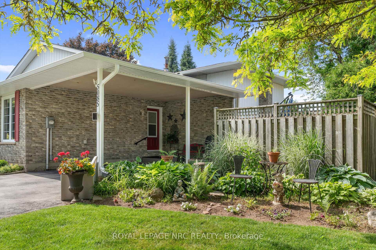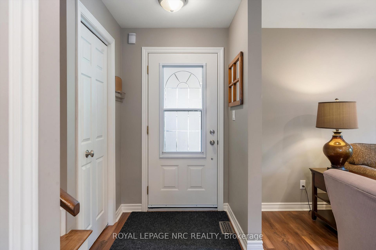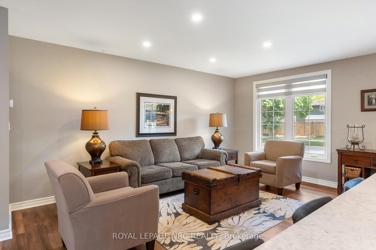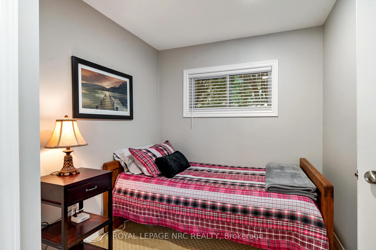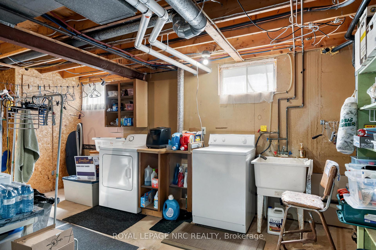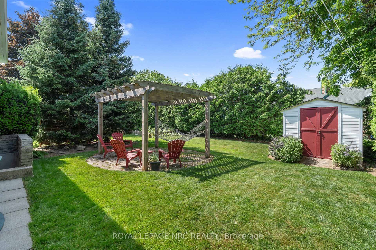$769,900
Available - For Sale
Listing ID: X12234582
5085 Friesen Boul , Lincoln, L3J 0A7, Niagara
| Get Out of Your Car & Come Inside. This one has to be seen in person. The photos do not do it justice. Walk around to the backyard & be treated to a lovely, tranquil spot perfect for relaxing after a busy day. A hammock under the pergola in the rear yard, a storage shed & a private composite deck at the sideyard. Inside is stunning! You will love the well designed kitchen with an abundance of deep drawers, some Quartz counters, island with double sink and stylish backsplash done in muted colours. Walls were removed to create this open concept great room of kitchen, dining & living room for a great place to cook, dine & converse. Upstairs has 3 bedrooms & an updated bathroom with an air tub & shower. Lower level has a bedroom with a recently remodelled 3 piece ensuite bathroom complete with a large tiled shower with glass doors. The family room offers a wall of built in cabinetry, a gas fireplace, large windows plus a door to the rear yard. The 4th and lowest level is unfinished and offers a great place for storage and a large laundry room. Numerous updates were done by a professional contractor & have been gently used. Come and see for yourself, this one is a gem! |
| Price | $769,900 |
| Taxes: | $4208.00 |
| Assessment Year: | 2025 |
| Occupancy: | Owner |
| Address: | 5085 Friesen Boul , Lincoln, L3J 0A7, Niagara |
| Directions/Cross Streets: | Friesen Blvd. |
| Rooms: | 6 |
| Rooms +: | 2 |
| Bedrooms: | 3 |
| Bedrooms +: | 1 |
| Family Room: | T |
| Basement: | Partially Fi, Separate Ent |
| Level/Floor | Room | Length(ft) | Width(ft) | Descriptions | |
| Room 1 | Main | Kitchen | 13.09 | 13.09 | Combined w/Great Rm |
| Room 2 | Main | Dining Ro | 10.3 | 7.94 | Combined w/Great Rm |
| Room 3 | Main | Living Ro | 15.68 | 11.09 | Combined w/Great Rm |
| Room 4 | Second | Bedroom | 15.28 | 9.97 | |
| Room 5 | Second | Bedroom 2 | 12.4 | 9.41 | |
| Room 6 | Second | Bedroom 3 | 9.41 | 8.69 | |
| Room 7 | Second | Bathroom | 8.95 | 5.41 | 4 Pc Bath |
| Room 8 | Lower | Family Ro | 23.19 | 14.53 | Gas Fireplace |
| Room 9 | Lower | Bathroom | 9.22 | 4.4 | 3 Pc Bath |
| Room 10 | Lower | Bedroom 4 | 9676 | 2.72 | |
| Room 11 | Basement | Laundry | 20.8 | 20.34 |
| Washroom Type | No. of Pieces | Level |
| Washroom Type 1 | 4 | Second |
| Washroom Type 2 | 3 | Lower |
| Washroom Type 3 | 0 | |
| Washroom Type 4 | 0 | |
| Washroom Type 5 | 0 |
| Total Area: | 0.00 |
| Approximatly Age: | 31-50 |
| Property Type: | Detached |
| Style: | Backsplit 4 |
| Exterior: | Brick Veneer, Vinyl Siding |
| Garage Type: | Carport |
| (Parking/)Drive: | Private Do |
| Drive Parking Spaces: | 4 |
| Park #1 | |
| Parking Type: | Private Do |
| Park #2 | |
| Parking Type: | Private Do |
| Pool: | None |
| Approximatly Age: | 31-50 |
| Approximatly Square Footage: | 700-1100 |
| Property Features: | Level, Park |
| CAC Included: | N |
| Water Included: | N |
| Cabel TV Included: | N |
| Common Elements Included: | N |
| Heat Included: | N |
| Parking Included: | N |
| Condo Tax Included: | N |
| Building Insurance Included: | N |
| Fireplace/Stove: | Y |
| Heat Type: | Forced Air |
| Central Air Conditioning: | Central Air |
| Central Vac: | Y |
| Laundry Level: | Syste |
| Ensuite Laundry: | F |
| Sewers: | Sewer |
$
%
Years
This calculator is for demonstration purposes only. Always consult a professional
financial advisor before making personal financial decisions.
| Although the information displayed is believed to be accurate, no warranties or representations are made of any kind. |
| ROYAL LEPAGE NRC REALTY |
|
|

Wally Islam
Real Estate Broker
Dir:
416-949-2626
Bus:
416-293-8500
Fax:
905-913-8585
| Virtual Tour | Book Showing | Email a Friend |
Jump To:
At a Glance:
| Type: | Freehold - Detached |
| Area: | Niagara |
| Municipality: | Lincoln |
| Neighbourhood: | 982 - Beamsville |
| Style: | Backsplit 4 |
| Approximate Age: | 31-50 |
| Tax: | $4,208 |
| Beds: | 3+1 |
| Baths: | 2 |
| Fireplace: | Y |
| Pool: | None |
Locatin Map:
Payment Calculator:
