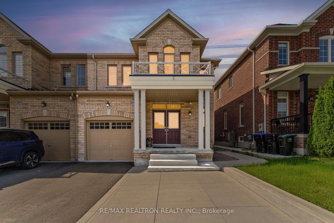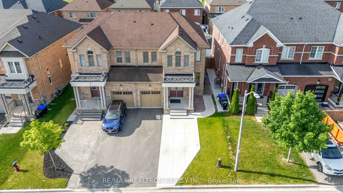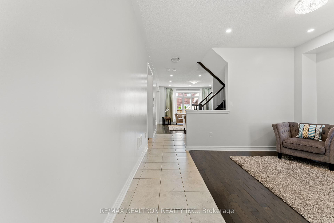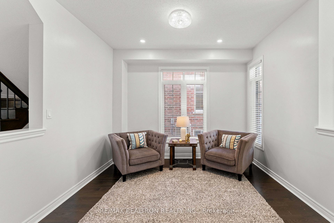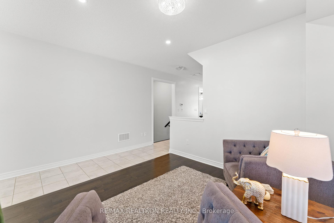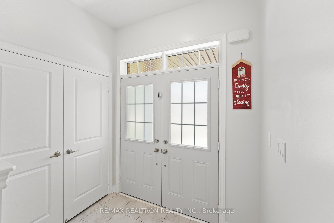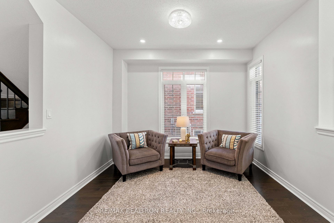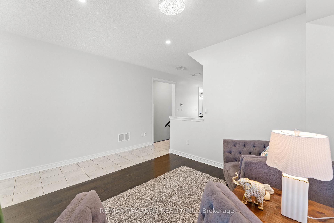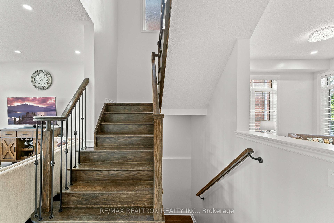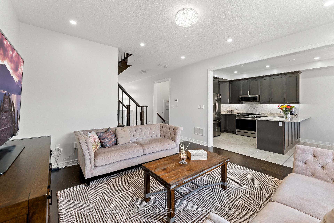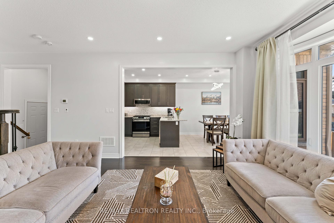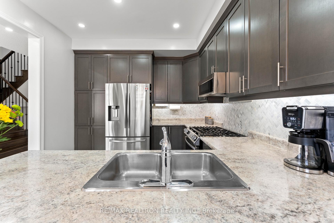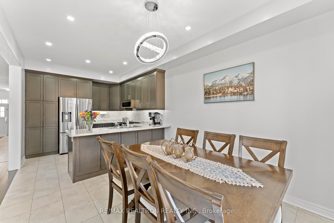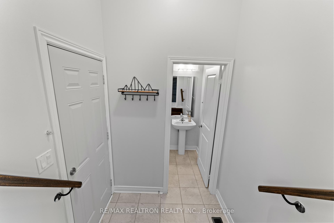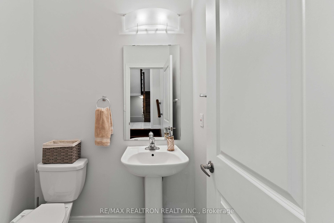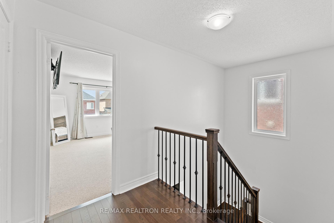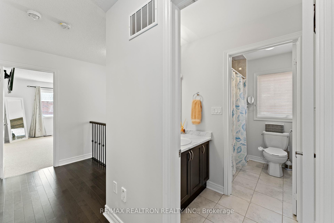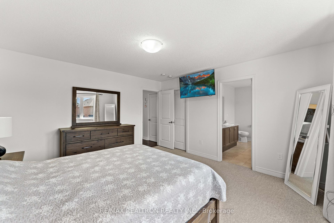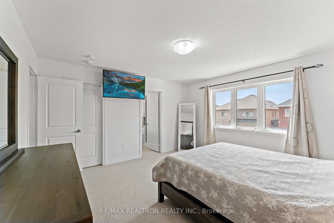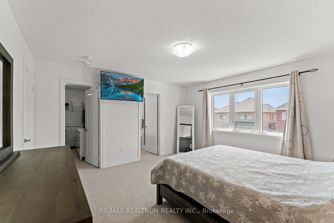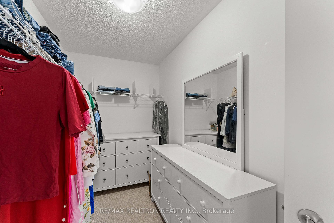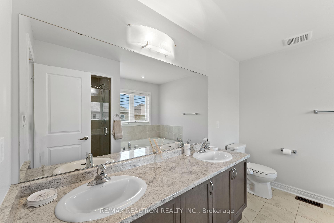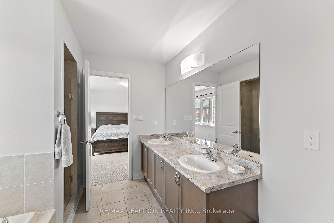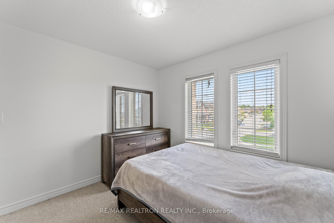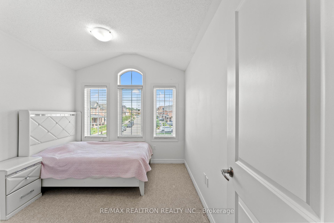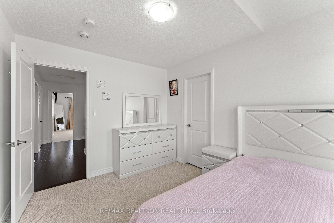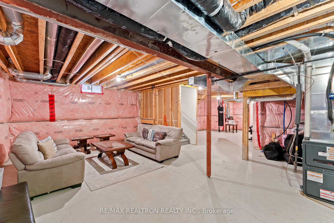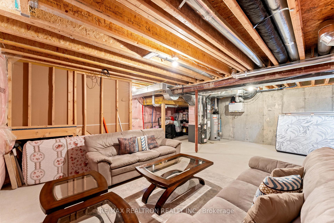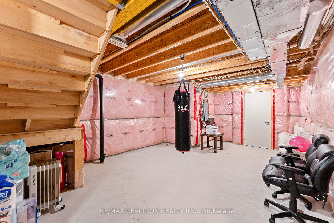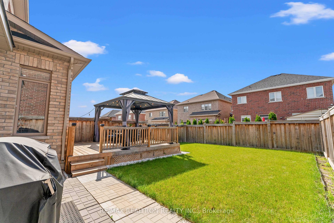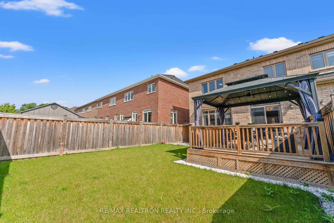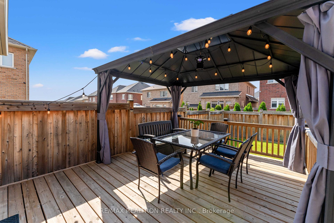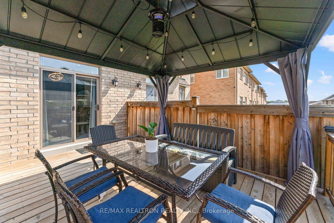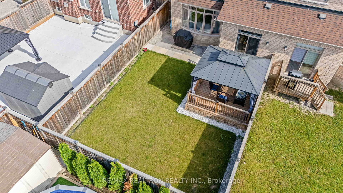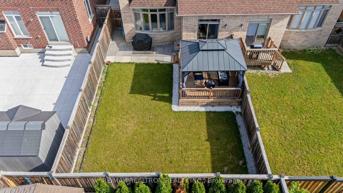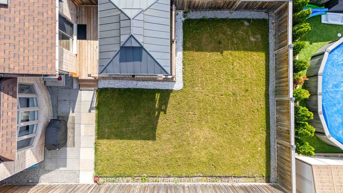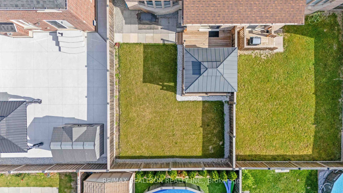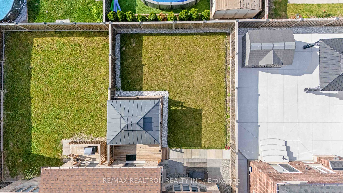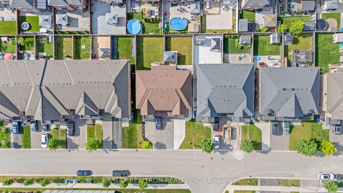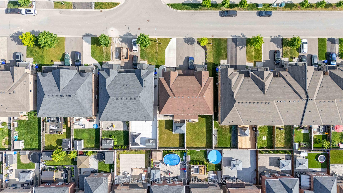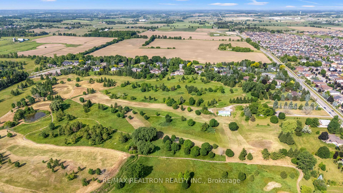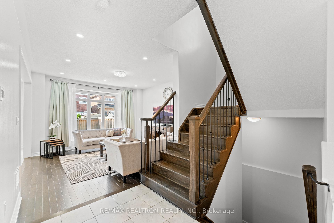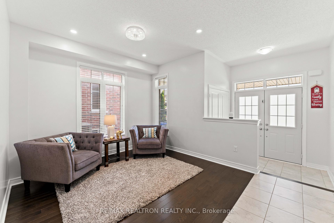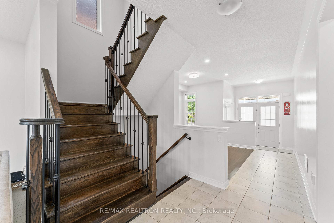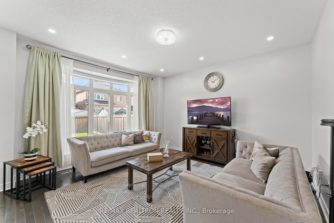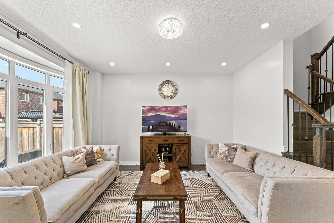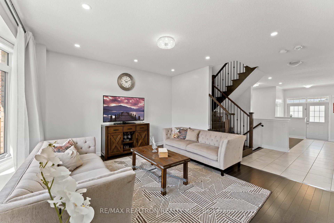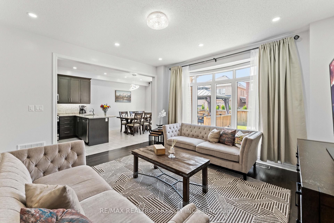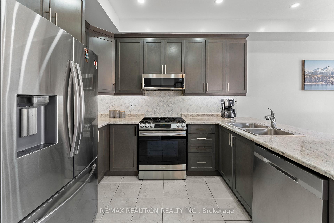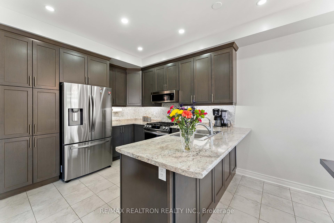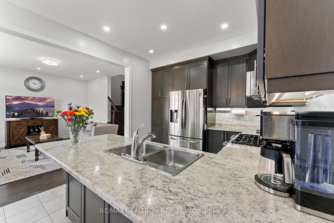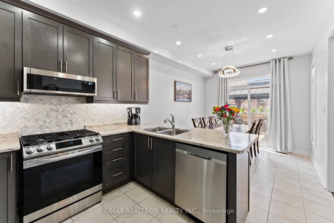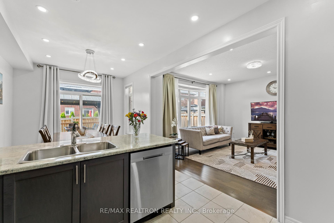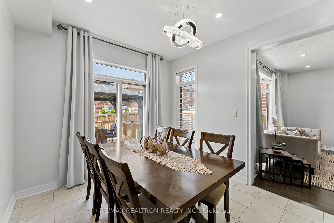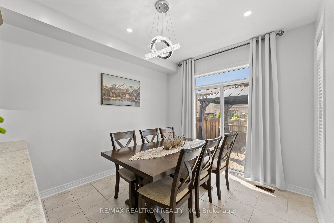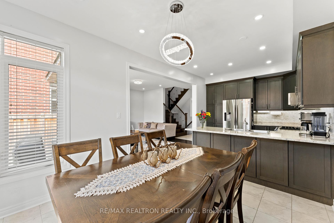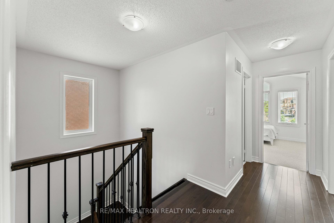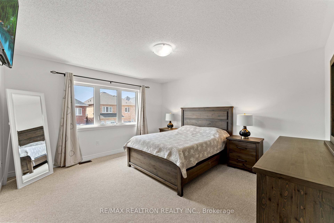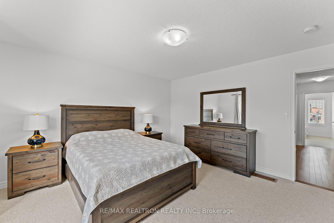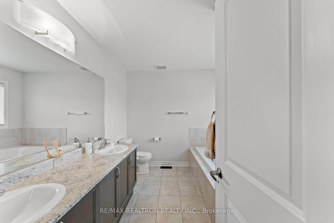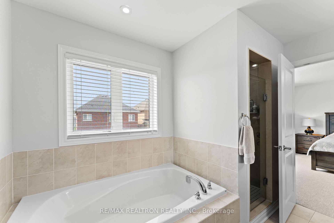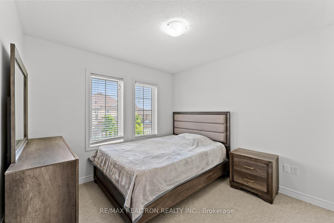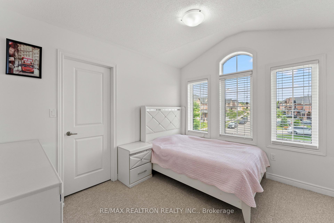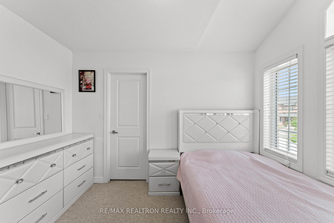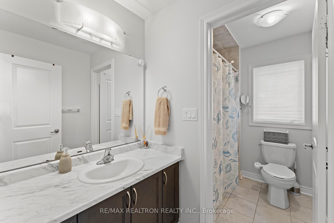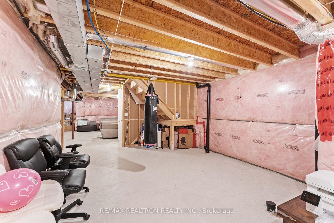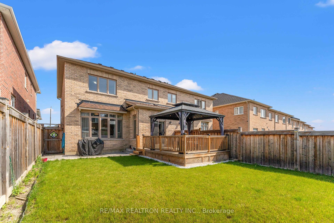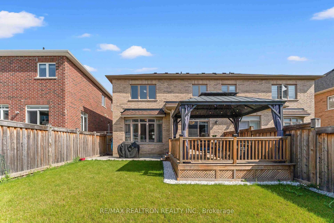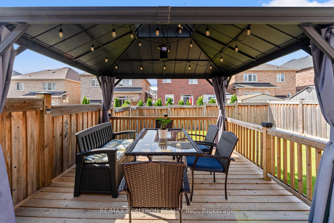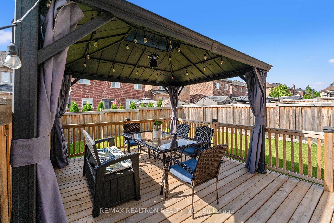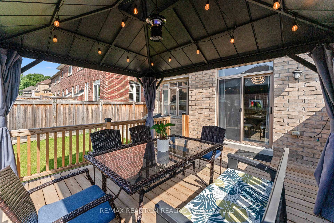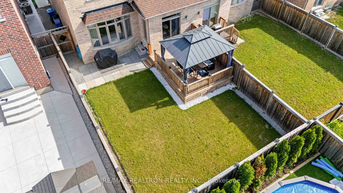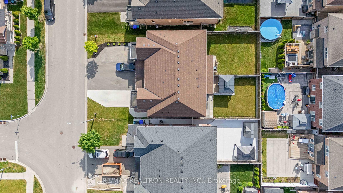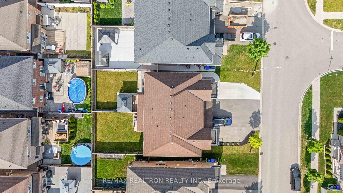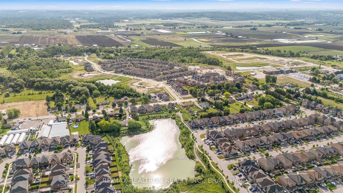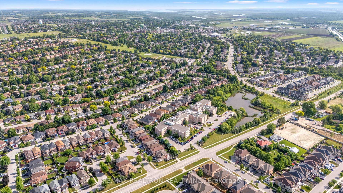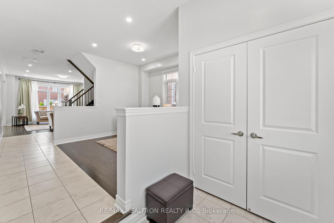$850,000
Available - For Sale
Listing ID: N12234304
85 Algeo Way North , Bradford West Gwillimbury, L3Z 0W1, Simcoe
| Welcome to this beautifully maintained 3-bedroom semi-detached home situated on a 30 ft wide lot, featuring hardwood flooring throughout the main level and modern pot lights. The open-concept family room is filled with natural light from a large window and flows seamlessly into the kitchen, which boasts a stylish backsplash,valance under cabinets with lights and less than 5-year-old appliances. Enjoy casual dining in the breakfast area with a walk-out to a newer 16 x 12 deck, complete with a 12 x 10 gazebo perfect for entertaining.Upstairs, you'll find a convenient second-floor laundry and a spacious primary bedroom with a walk-in closet and a luxurious 5-piece ensuite featuring a soaker tub, separate shower, and double vanity.Additional features include:Central vacuum system (2 years old Husky brand)Extended concrete driveway for additional parking,Security cameras (2 at front, 1 in backyard) included Located in a desirable neighborhood close to schools, parks, and amenities. This move-in-ready home offers comfort, style, and functionality perfect for families or investors. Don't miss this opportunity! |
| Price | $850,000 |
| Taxes: | $5066.51 |
| Assessment Year: | 2024 |
| Occupancy: | Owner |
| Address: | 85 Algeo Way North , Bradford West Gwillimbury, L3Z 0W1, Simcoe |
| Directions/Cross Streets: | Barrow/6th Line |
| Rooms: | 10 |
| Bedrooms: | 3 |
| Bedrooms +: | 0 |
| Family Room: | T |
| Basement: | Full |
| Level/Floor | Room | Length(ft) | Width(ft) | Descriptions | |
| Room 1 | Main | Family Ro | 14.43 | 14.1 | Hardwood Floor, Open Concept, Bay Window |
| Room 2 | Main | Dining Ro | 10.82 | 11.15 | Large Window, Hardwood Floor |
| Room 3 | Main | Kitchen | 9.84 | 9.84 | Backsplash, Stainless Steel Appl, Breakfast Bar |
| Room 4 | Main | Breakfast | 10.17 | 11.48 | Open Concept, Walk-Out, Ceramic Floor |
| Room 5 | Second | Primary B | 13.45 | 14.1 | Walk-In Closet(s), 5 Pc Ensuite, Large Window |
| Room 6 | Second | Bedroom 2 | 10.5 | 11.15 | Window, Closet |
| Room 7 | Second | Bedroom 3 | 10.17 | 11.48 | Picture Window, Closet |
| Room 8 | Second | Laundry | 10.17 | 5.9 | B/I Shelves |
| Washroom Type | No. of Pieces | Level |
| Washroom Type 1 | 5 | Second |
| Washroom Type 2 | 4 | Second |
| Washroom Type 3 | 2 | Main |
| Washroom Type 4 | 0 | |
| Washroom Type 5 | 0 |
| Total Area: | 0.00 |
| Property Type: | Semi-Detached |
| Style: | 2-Storey |
| Exterior: | Brick |
| Garage Type: | Attached |
| (Parking/)Drive: | Private |
| Drive Parking Spaces: | 3 |
| Park #1 | |
| Parking Type: | Private |
| Park #2 | |
| Parking Type: | Private |
| Pool: | None |
| Approximatly Square Footage: | 1500-2000 |
| CAC Included: | N |
| Water Included: | N |
| Cabel TV Included: | N |
| Common Elements Included: | N |
| Heat Included: | N |
| Parking Included: | N |
| Condo Tax Included: | N |
| Building Insurance Included: | N |
| Fireplace/Stove: | N |
| Heat Type: | Forced Air |
| Central Air Conditioning: | Central Air |
| Central Vac: | N |
| Laundry Level: | Syste |
| Ensuite Laundry: | F |
| Elevator Lift: | False |
| Sewers: | Sewer |
$
%
Years
This calculator is for demonstration purposes only. Always consult a professional
financial advisor before making personal financial decisions.
| Although the information displayed is believed to be accurate, no warranties or representations are made of any kind. |
| RE/MAX REALTRON REALTY INC. |
|
|

Wally Islam
Real Estate Broker
Dir:
416-949-2626
Bus:
416-293-8500
Fax:
905-913-8585
| Book Showing | Email a Friend |
Jump To:
At a Glance:
| Type: | Freehold - Semi-Detached |
| Area: | Simcoe |
| Municipality: | Bradford West Gwillimbury |
| Neighbourhood: | Bradford |
| Style: | 2-Storey |
| Tax: | $5,066.51 |
| Beds: | 3 |
| Baths: | 3 |
| Fireplace: | N |
| Pool: | None |
Locatin Map:
Payment Calculator:
