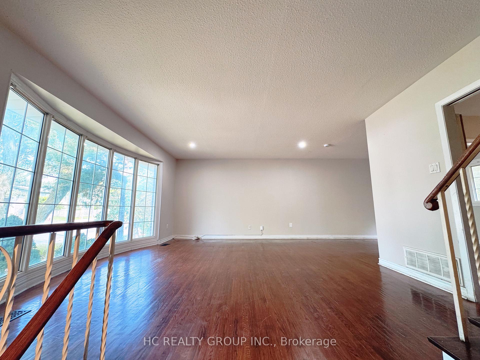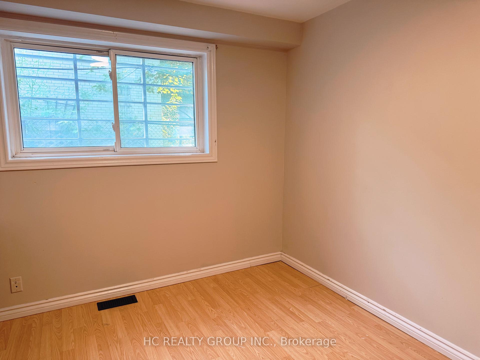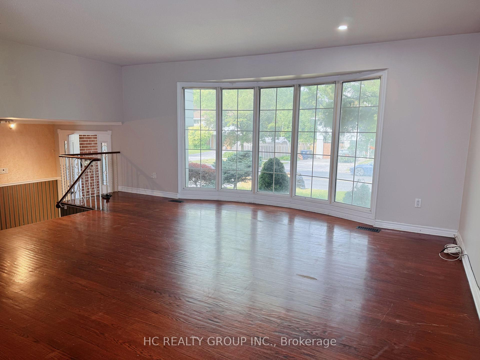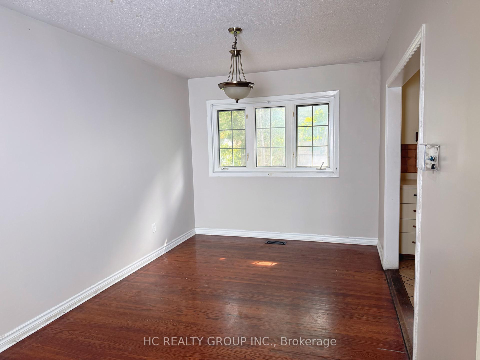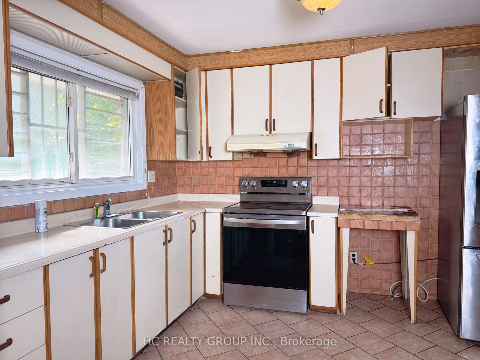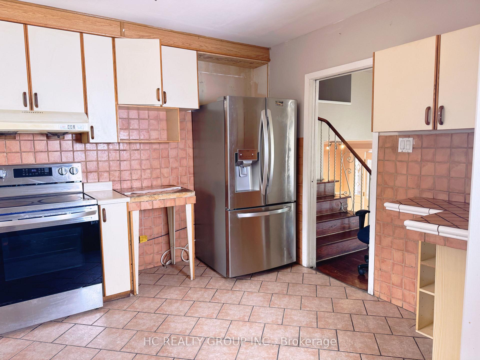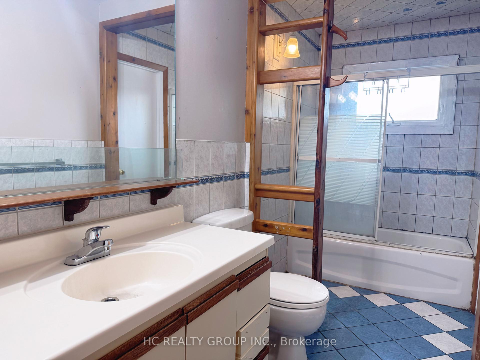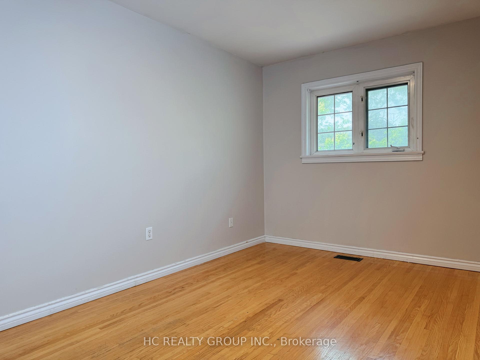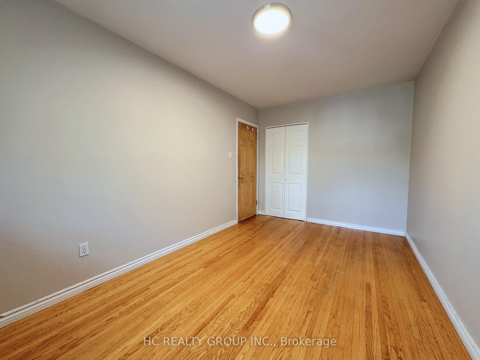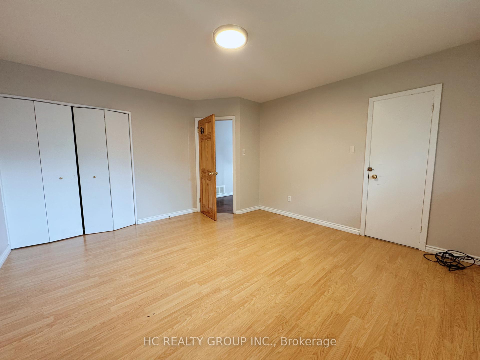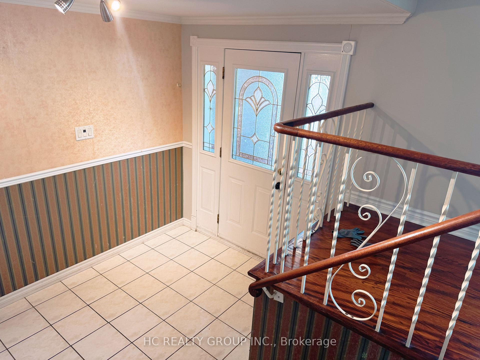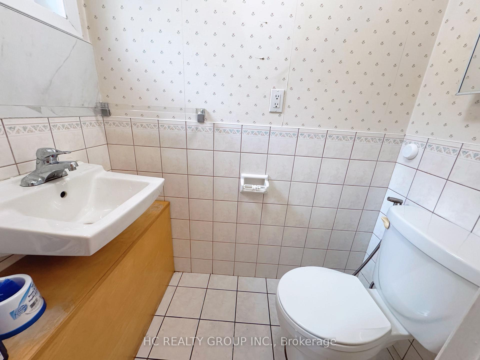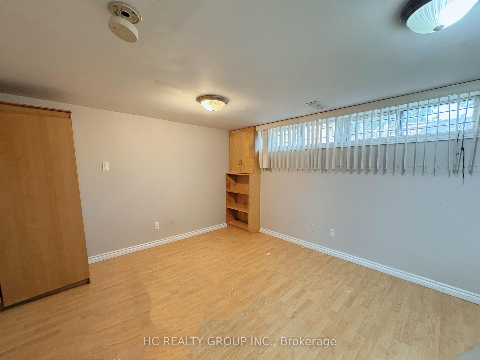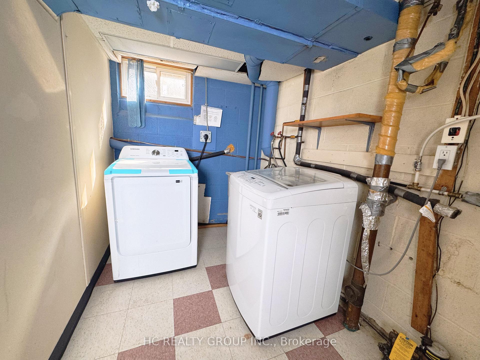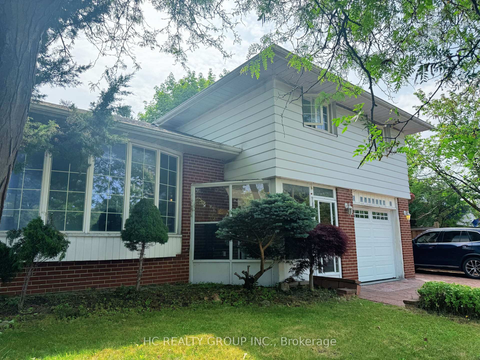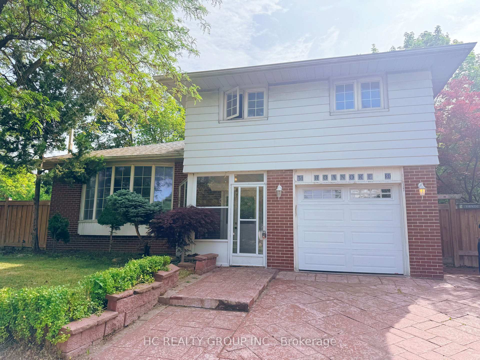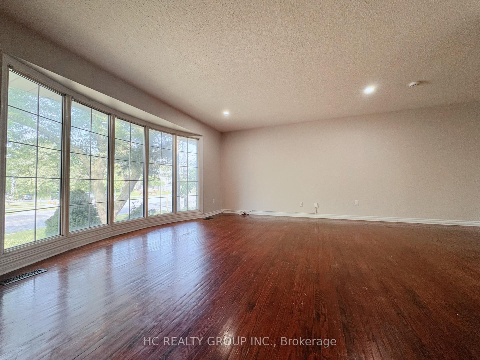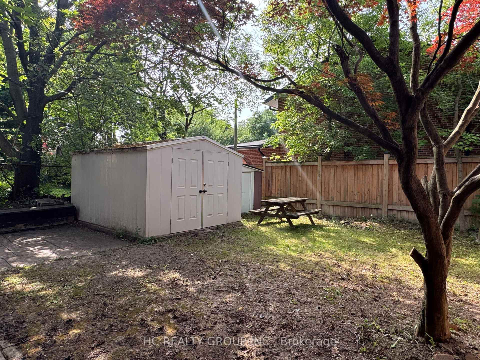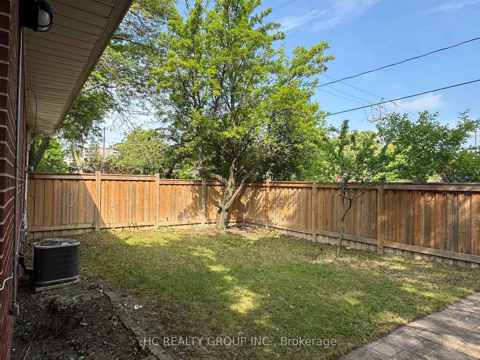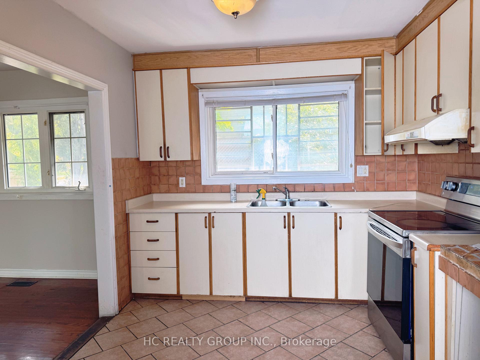$3,500
Available - For Rent
Listing ID: C12238004
31 Roanoke Road , Toronto, M3A 1G1, Toronto
| Spacious and sun-filled sidesplit nestled in the highly sought-after Parkwoods neighbourhood. This move-in-ready home offers a functional open-concept layout with hardwood flooring throughout the main and upper levels. Generously sized living and dining areas feature a bow window and seamless flowperfect for family gatherings.Enjoy a family-sized kitchen with ceramic flooring and walk-through access. Four bright bedrooms including a large primary with semi-ensuite and double closet. Finished lower-level rec room with above-grade window ideal for extra living or workspace.Oversized 60 x 100 ft lot with wide side yards and ample private parking for 4 vehicles. Directly across from St. Catherine C.S. and just steps to Cassandra P.S., Milne Valley M.S., and Victoria Park C.I. with its prestigious International Baccalaureate program.Convenient access to TTC, Don Mills Shopping Centre, Hwy 401/404, parks, and everyday amenities. |
| Price | $3,500 |
| Taxes: | $0.00 |
| Occupancy: | Vacant |
| Address: | 31 Roanoke Road , Toronto, M3A 1G1, Toronto |
| Directions/Cross Streets: | Lawrence And Victoria Park |
| Rooms: | 7 |
| Rooms +: | 1 |
| Bedrooms: | 4 |
| Bedrooms +: | 1 |
| Family Room: | F |
| Basement: | Finished |
| Furnished: | Unfu |
| Level/Floor | Room | Length(ft) | Width(ft) | Descriptions | |
| Room 1 | Main | Living Ro | 16.43 | 15.15 | Hardwood Floor, Bow Window, Combined w/Dining |
| Room 2 | Main | Dining Ro | 12.3 | 8.89 | Hardwood Floor, Window, Open Concept |
| Room 3 | Main | Kitchen | 10 | 9.28 | Ceramic Floor, Family Size Kitchen, Walk-Thru |
| Room 4 | Upper | Primary B | 14.14 | 12.96 | Hardwood Floor, Semi Ensuite, Double Closet |
| Room 5 | Upper | Bedroom 2 | 14.79 | 8.79 | Window, Large Closet, Hardwood Floor |
| Room 6 | Upper | Bedroom 3 | 11.51 | 9.09 | Hardwood Floor, Window, Closet |
| Room 7 | Ground | Bedroom 4 | 10.92 | 9.68 | Hardwood Floor, Window, Closet |
| Room 8 | Lower | Bedroom 5 | 13.51 | 12.96 | Above Grade Window, Fluorescent, Laminate |
| Washroom Type | No. of Pieces | Level |
| Washroom Type 1 | 4 | Upper |
| Washroom Type 2 | 2 | Main |
| Washroom Type 3 | 3 | Lower |
| Washroom Type 4 | 0 | |
| Washroom Type 5 | 0 |
| Total Area: | 0.00 |
| Property Type: | Detached |
| Style: | Sidesplit 4 |
| Exterior: | Brick, Aluminum Siding |
| Garage Type: | Built-In |
| Drive Parking Spaces: | 3 |
| Pool: | None |
| Laundry Access: | Ensuite |
| Approximatly Square Footage: | 1500-2000 |
| CAC Included: | N |
| Water Included: | N |
| Cabel TV Included: | N |
| Common Elements Included: | N |
| Heat Included: | N |
| Parking Included: | Y |
| Condo Tax Included: | N |
| Building Insurance Included: | N |
| Fireplace/Stove: | N |
| Heat Type: | Forced Air |
| Central Air Conditioning: | Central Air |
| Central Vac: | N |
| Laundry Level: | Syste |
| Ensuite Laundry: | F |
| Sewers: | Sewer |
| Although the information displayed is believed to be accurate, no warranties or representations are made of any kind. |
| HC REALTY GROUP INC. |
|
|

Wally Islam
Real Estate Broker
Dir:
416-949-2626
Bus:
416-293-8500
Fax:
905-913-8585
| Book Showing | Email a Friend |
Jump To:
At a Glance:
| Type: | Freehold - Detached |
| Area: | Toronto |
| Municipality: | Toronto C13 |
| Neighbourhood: | Parkwoods-Donalda |
| Style: | Sidesplit 4 |
| Beds: | 4+1 |
| Baths: | 3 |
| Fireplace: | N |
| Pool: | None |
Locatin Map:
