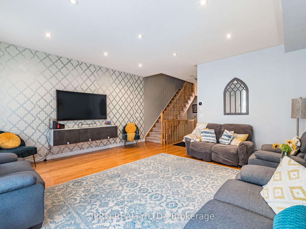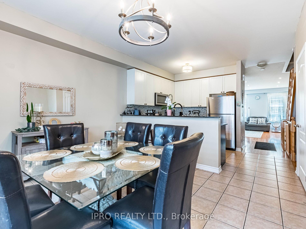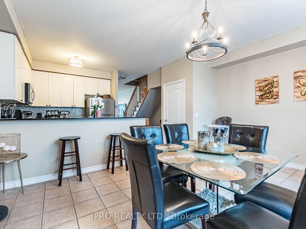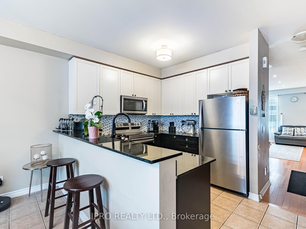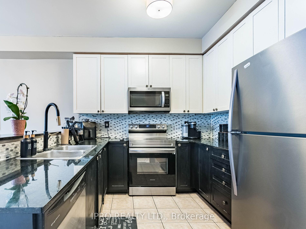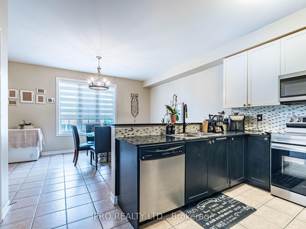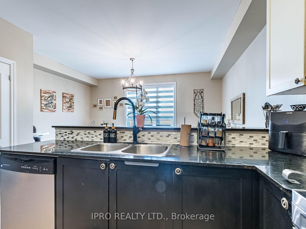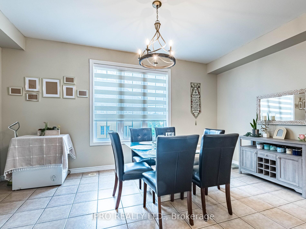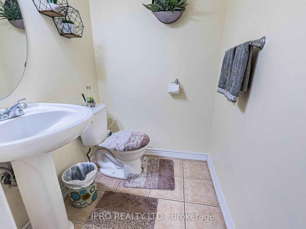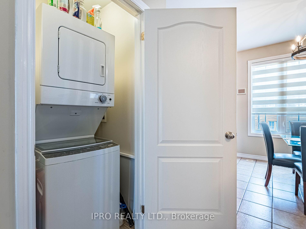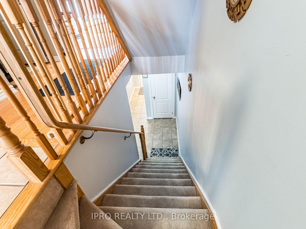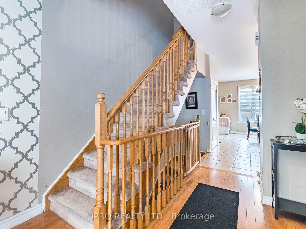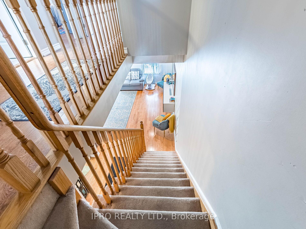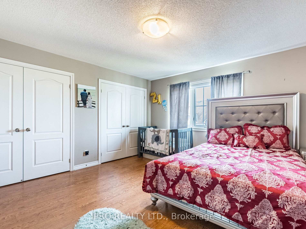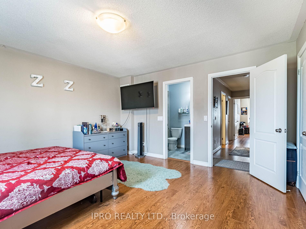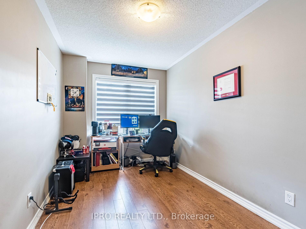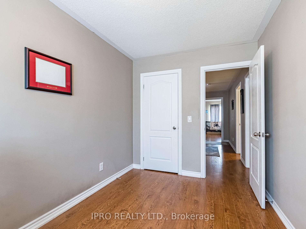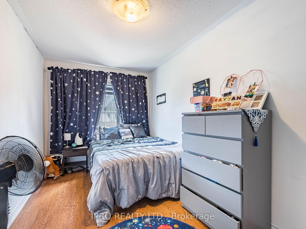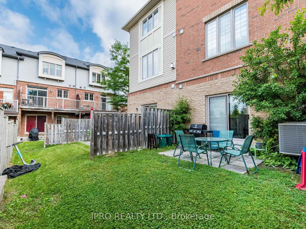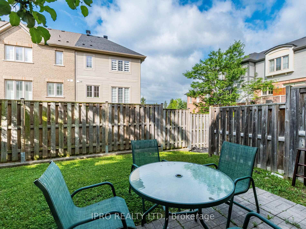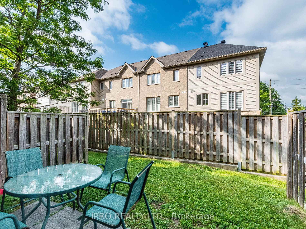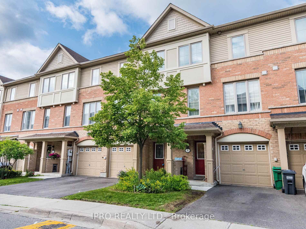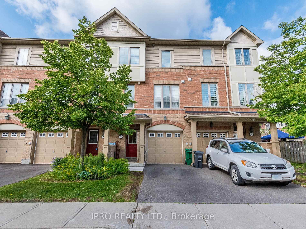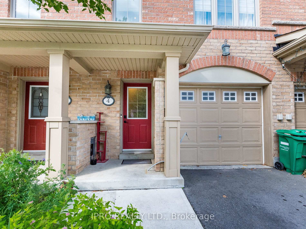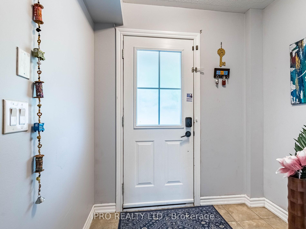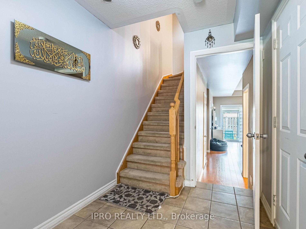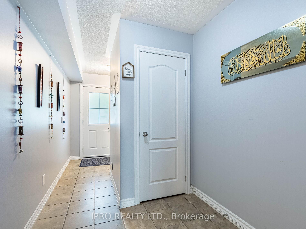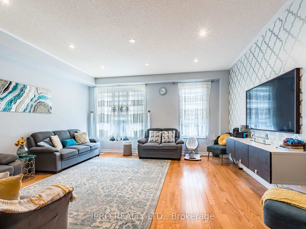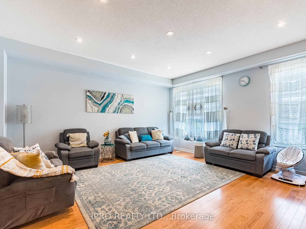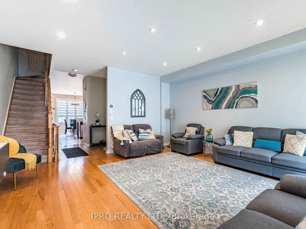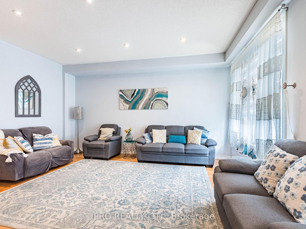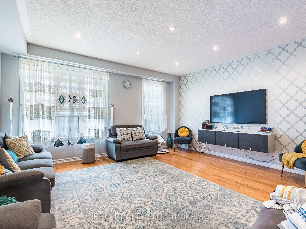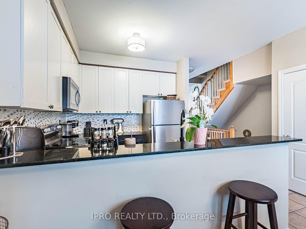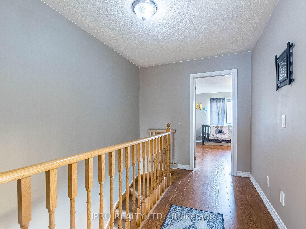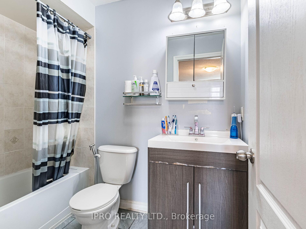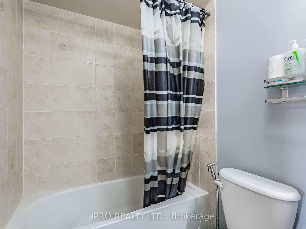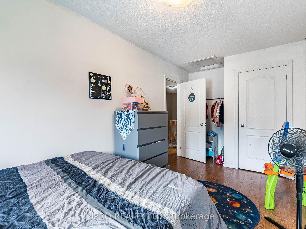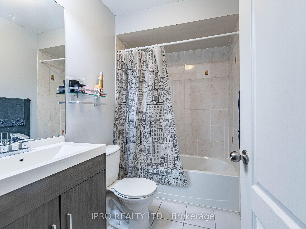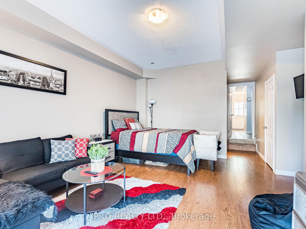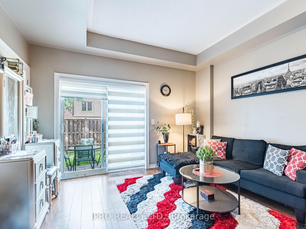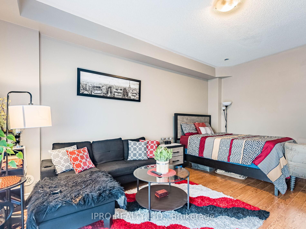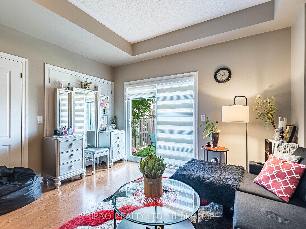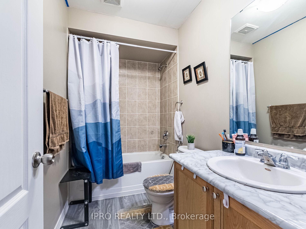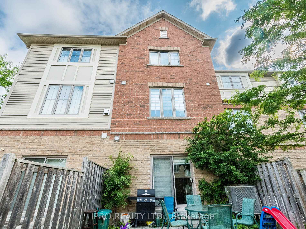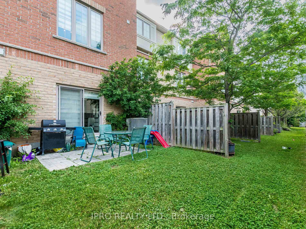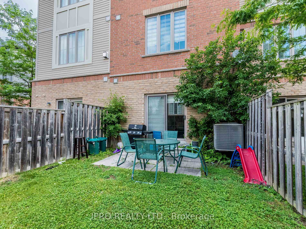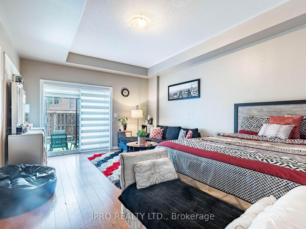$779,000
Available - For Sale
Listing ID: W12238000
4 Cailiff Stre , Brampton, L6Y 0P9, Peel
| Stunning Executive Townhome in Heathwoods Prestigious Terracotta Village! Welcome to one of the largest and most sought-after models in Terracotta Village! This beautifully upgraded executive townhome offers the perfect blend of luxury, comfort, and functionality ideal for families of all sizes. Over 2200 sq/ft!! Step into a bright and spacious home featuring 9-ft ceilings, elegant pot lights in the living room, and a versatile open-concept layout designed for modern living. The gourmet kitchen boasts gleaming granite countertops, stainless steel appliances, and ample space for culinary creativity.The ground level offers exceptional flexibility use it as a spacious family room or transform it into a private guest suite with its own 4-piece en-suite bathroom. With 3 full bathrooms and 1 convenient powder room, everyone enjoys their own space and privacy. Freshly painted and meticulously maintained, this home is move-in ready! Prime Location! Nestled right at the Mississauga border, youll enjoy quick access to schools, shopping, public transit, and major highways (407, 401, 410) making daily commutes and weekend getaways a breeze. Don't miss your chance to own this rare gem in a family-friendly community. |
| Price | $779,000 |
| Taxes: | $4759.46 |
| Occupancy: | Owner |
| Address: | 4 Cailiff Stre , Brampton, L6Y 0P9, Peel |
| Postal Code: | L6Y 0P9 |
| Province/State: | Peel |
| Directions/Cross Streets: | Cedar Lake Cres. |
| Level/Floor | Room | Length(ft) | Width(ft) | Descriptions | |
| Room 1 | Lower | Family Ro | 16.96 | 16.17 | Hardwood Floor, W/O To Yard, 4 Pc Ensuite |
| Room 2 | Main | Living Ro | 20.3 | 16.17 | Hardwood Floor, Pot Lights, Window |
| Room 3 | Main | Dining Ro | 11.55 | 16.17 | Ceramic Floor, Window, Open Concept |
| Room 4 | Main | Kitchen | 9.71 | 12.63 | Ceramic Floor, Granite Counters, Stainless Steel Appl |
| Room 5 | Second | Primary B | 13.91 | 14.27 | Hardwood Floor, His and Hers Closets, 4 Pc Ensuite |
| Room 6 | Second | Bedroom 2 | 16.86 | 12.63 | Hardwood Floor, Closet, Window |
| Room 7 | Second | Bedroom 3 | 12.86 | 14.27 | Hardwood Floor, Closet, Window |
| Washroom Type | No. of Pieces | Level |
| Washroom Type 1 | 4 | Ground |
| Washroom Type 2 | 4 | Second |
| Washroom Type 3 | 2 | Main |
| Washroom Type 4 | 0 | |
| Washroom Type 5 | 0 |
| Total Area: | 0.00 |
| Washrooms: | 4 |
| Heat Type: | Forced Air |
| Central Air Conditioning: | Central Air |
$
%
Years
This calculator is for demonstration purposes only. Always consult a professional
financial advisor before making personal financial decisions.
| Although the information displayed is believed to be accurate, no warranties or representations are made of any kind. |
| IPRO REALTY LTD. |
|
|

Wally Islam
Real Estate Broker
Dir:
416-949-2626
Bus:
416-293-8500
Fax:
905-913-8585
| Virtual Tour | Book Showing | Email a Friend |
Jump To:
At a Glance:
| Type: | Com - Condo Townhouse |
| Area: | Peel |
| Municipality: | Brampton |
| Neighbourhood: | Bram West |
| Style: | 2-Storey |
| Tax: | $4,759.46 |
| Maintenance Fee: | $346.67 |
| Beds: | 3+1 |
| Baths: | 4 |
| Fireplace: | N |
Locatin Map:
Payment Calculator:
