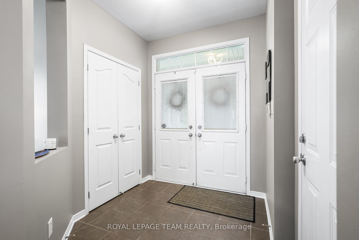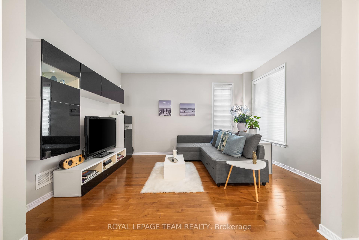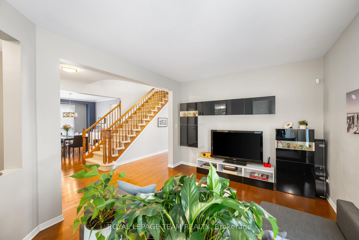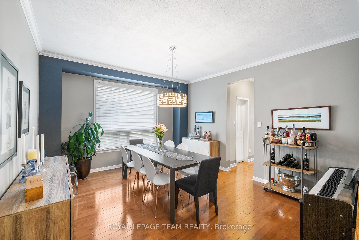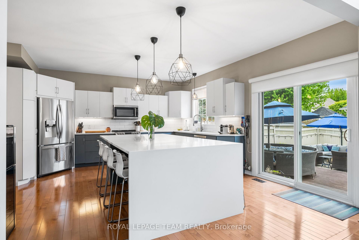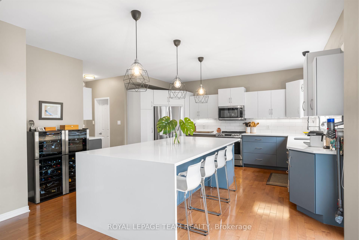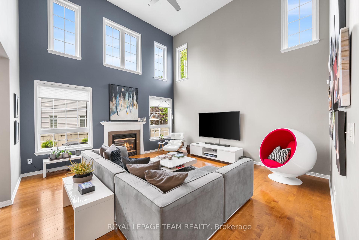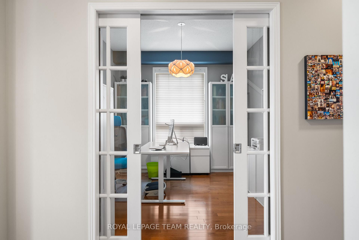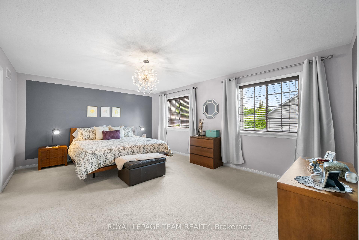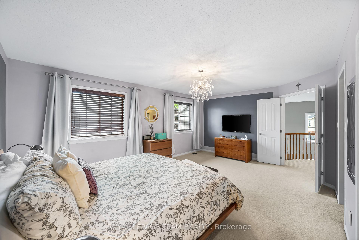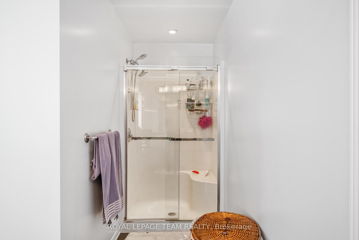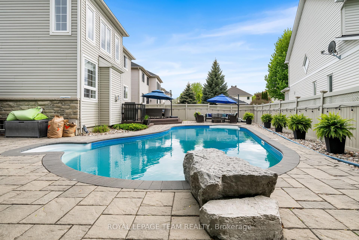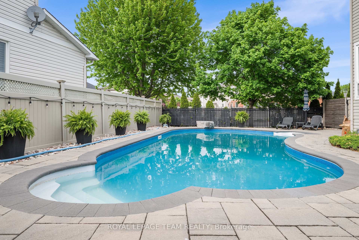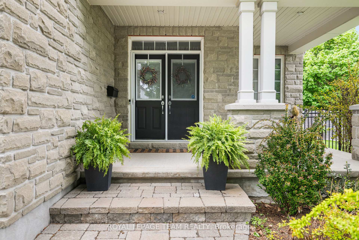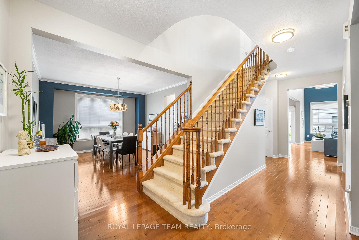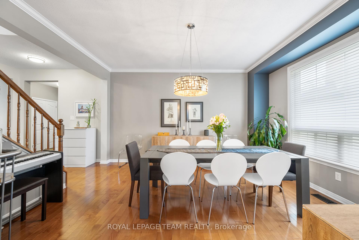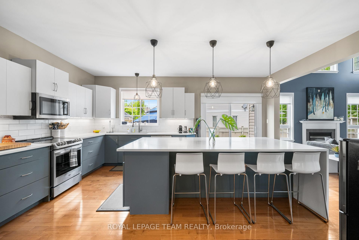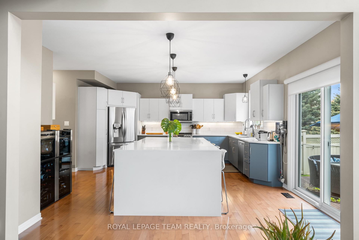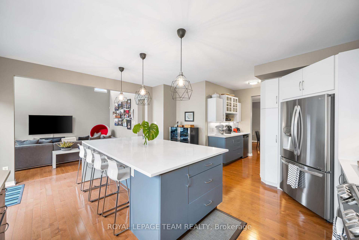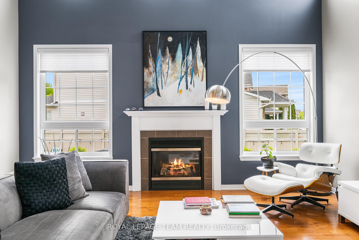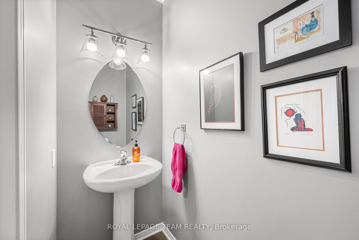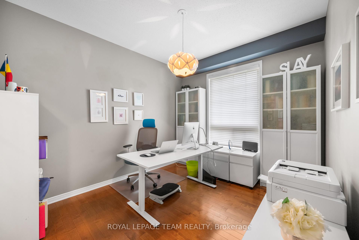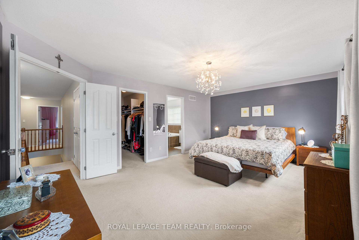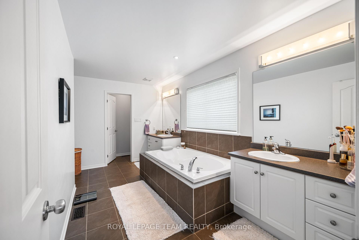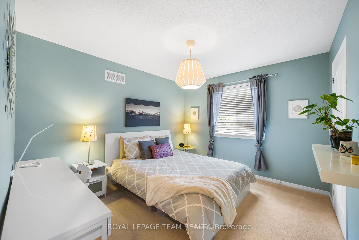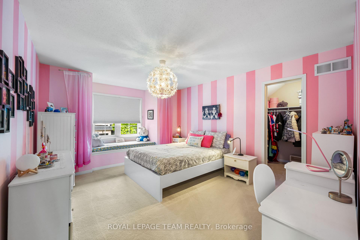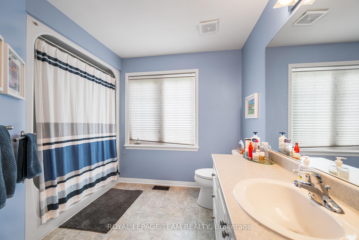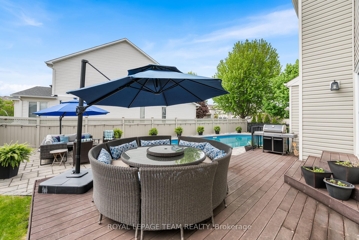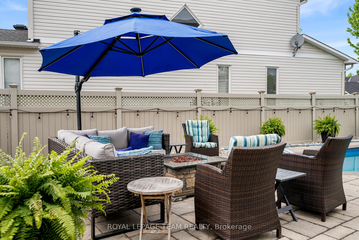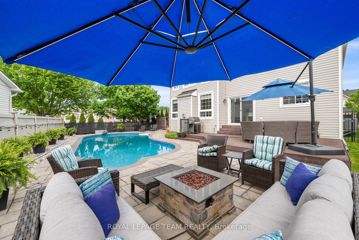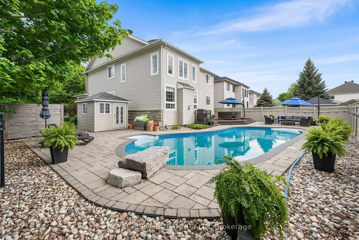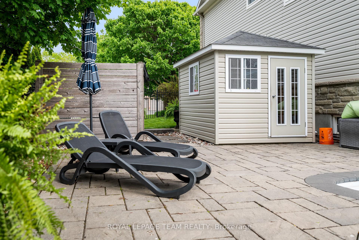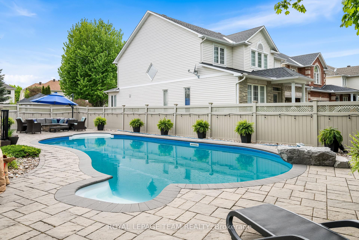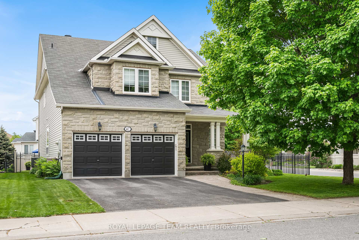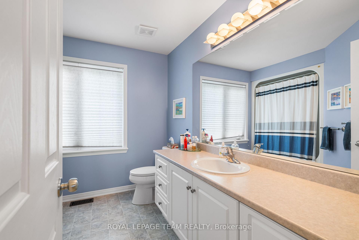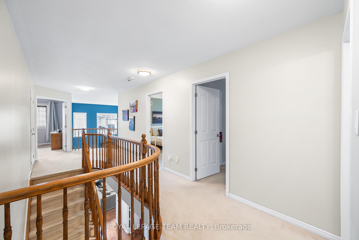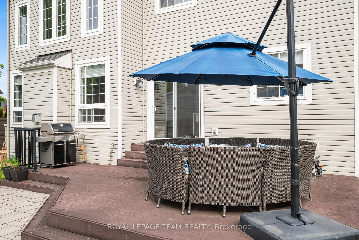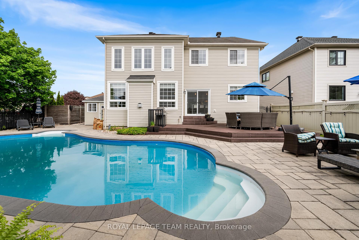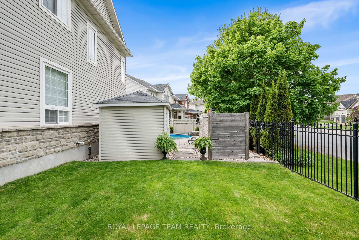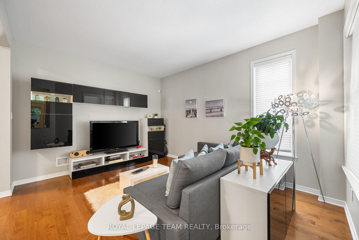$1,249,900
Available - For Sale
Listing ID: X12176621
47 Blackshire Circ , Barrhaven, K2J 5M2, Ottawa
| Welcome to this impressive four-bedroom, three-bathroom home with fantastic curb appeal! Upon entering, you'll find a large foyer that provides access to a formal living room and a conveniently located office featuring elegant French doors. The spacious family room is bright and open, filled with natural light and a cozy gas fireplace, perfect for family evenings. The open-concept kitchen is a chef's delight, boasting an oversized island great for casual dining or entertaining, along with ample storage space and stainless steel appliances. You'll also appreciate the convenience of a Butler's pantry and an additional walk-in pantry. The formal dining room is large enough to accommodate the entire crowd. The second level features a large primary suite with a luxurious five-piece ensuite and a walk-in closet. Additionally, there are three more generously sized bedrooms and a four-piece main bathroom. Step outside to a fabulous backyard oasis, complete with a large deck and patio ideal for entertaining family and friends. The pool offers a wonderful way to stay cool and have fun. The side yard provides extra space perfect for a garden or a children's play area. |
| Price | $1,249,900 |
| Taxes: | $8678.00 |
| Assessment Year: | 2024 |
| Occupancy: | Owner |
| Address: | 47 Blackshire Circ , Barrhaven, K2J 5M2, Ottawa |
| Directions/Cross Streets: | Golflinks Drive |
| Rooms: | 16 |
| Bedrooms: | 4 |
| Bedrooms +: | 0 |
| Family Room: | T |
| Basement: | Unfinished |
| Level/Floor | Room | Length(ft) | Width(ft) | Descriptions | |
| Room 1 | Main | Foyer | |||
| Room 2 | Main | Living Ro | 14.17 | 11.35 | |
| Room 3 | Main | Dining Ro | 15.09 | 12.89 | |
| Room 4 | Main | Kitchen | 22.5 | 18.3 | |
| Room 5 | Main | Pantry | |||
| Room 6 | Main | Other | |||
| Room 7 | Main | Family Ro | 17.38 | 16.66 | |
| Room 8 | Main | Office | 11.41 | 9.87 | |
| Room 9 | Main | Bathroom | 6.72 | 3.12 | 2 Pc Bath |
| Room 10 | Second | Primary B | 18.37 | 13.38 | |
| Room 11 | Second | Bathroom | 18.37 | 13.38 | 5 Pc Ensuite |
| Room 12 | Second | Other | Walk-In Closet(s) | ||
| Room 13 | Second | Bedroom 2 | 13.94 | 12.17 | |
| Room 14 | Second | Other | Walk-In Closet(s) | ||
| Room 15 | Second | Bedroom 3 | 11.45 | 10.46 |
| Washroom Type | No. of Pieces | Level |
| Washroom Type 1 | 2 | Main |
| Washroom Type 2 | 5 | Second |
| Washroom Type 3 | 4 | Second |
| Washroom Type 4 | 0 | |
| Washroom Type 5 | 0 |
| Total Area: | 0.00 |
| Property Type: | Detached |
| Style: | 2-Storey |
| Exterior: | Brick, Aluminum Siding |
| Garage Type: | Attached |
| Drive Parking Spaces: | 2 |
| Pool: | Inground |
| Approximatly Square Footage: | 3000-3500 |
| CAC Included: | N |
| Water Included: | N |
| Cabel TV Included: | N |
| Common Elements Included: | N |
| Heat Included: | N |
| Parking Included: | N |
| Condo Tax Included: | N |
| Building Insurance Included: | N |
| Fireplace/Stove: | Y |
| Heat Type: | Forced Air |
| Central Air Conditioning: | Central Air |
| Central Vac: | N |
| Laundry Level: | Syste |
| Ensuite Laundry: | F |
| Sewers: | Sewer |
$
%
Years
This calculator is for demonstration purposes only. Always consult a professional
financial advisor before making personal financial decisions.
| Although the information displayed is believed to be accurate, no warranties or representations are made of any kind. |
| ROYAL LEPAGE TEAM REALTY |
|
|

Wally Islam
Real Estate Broker
Dir:
416-949-2626
Bus:
416-293-8500
Fax:
905-913-8585
| Virtual Tour | Book Showing | Email a Friend |
Jump To:
At a Glance:
| Type: | Freehold - Detached |
| Area: | Ottawa |
| Municipality: | Barrhaven |
| Neighbourhood: | 7708 - Barrhaven - Stonebridge |
| Style: | 2-Storey |
| Tax: | $8,678 |
| Beds: | 4 |
| Baths: | 3 |
| Fireplace: | Y |
| Pool: | Inground |
Locatin Map:
Payment Calculator:
