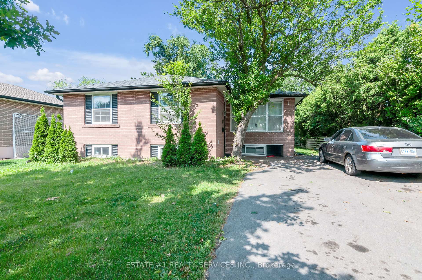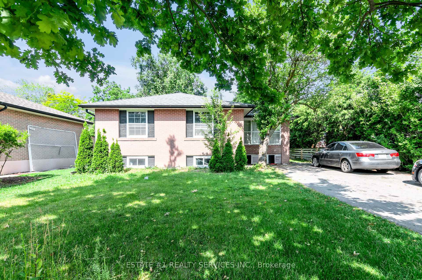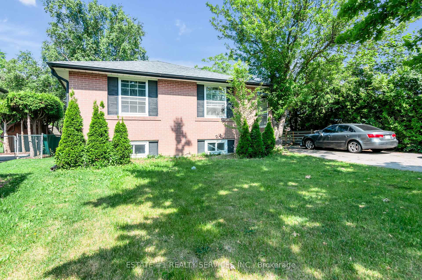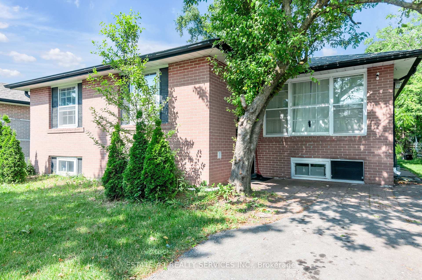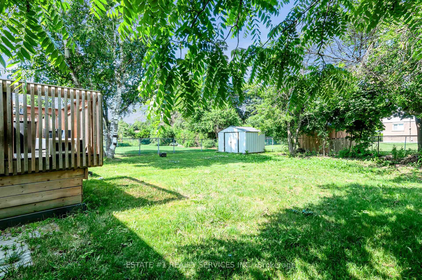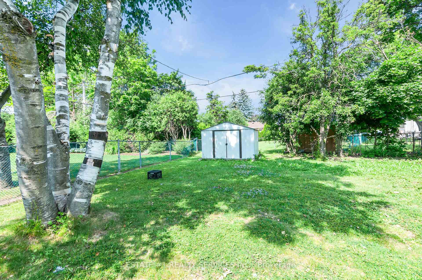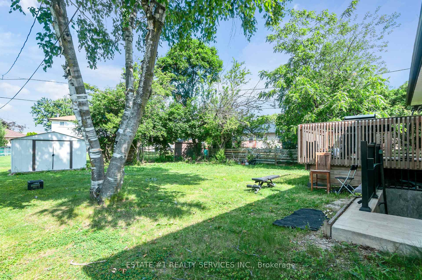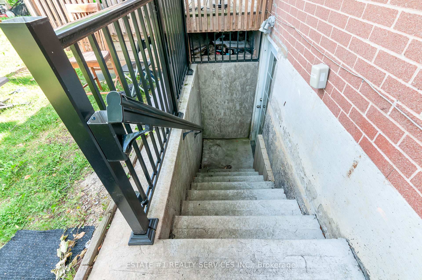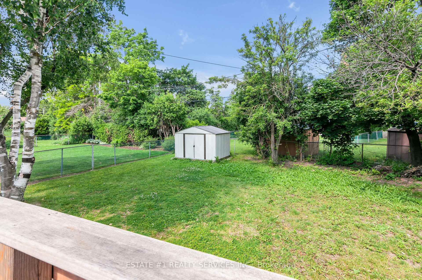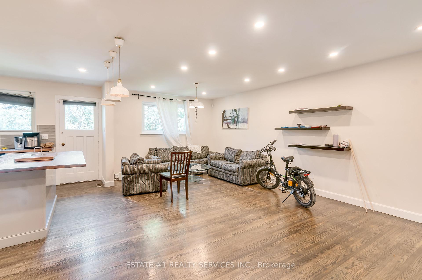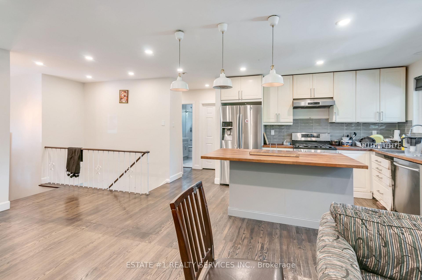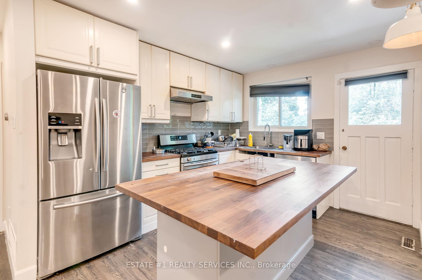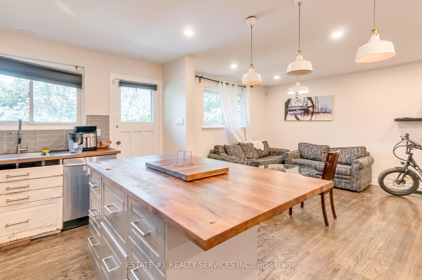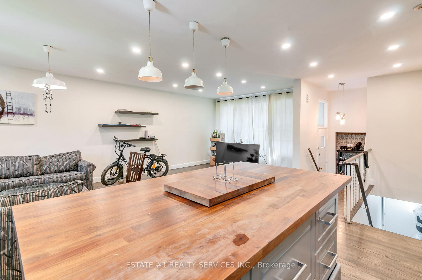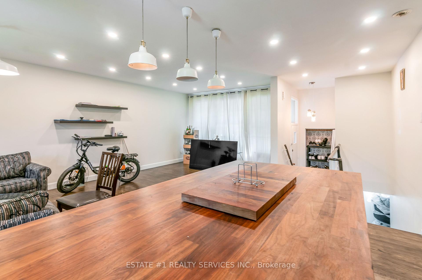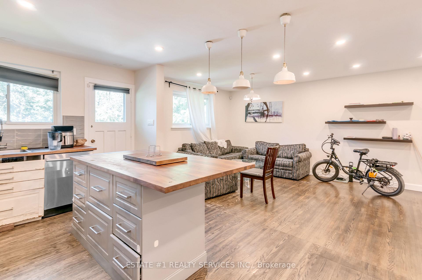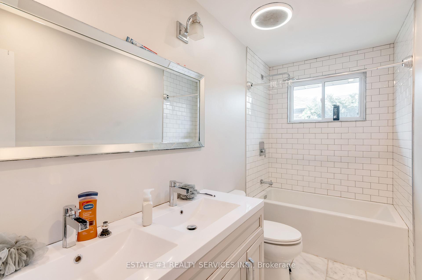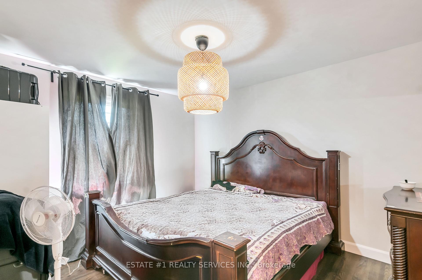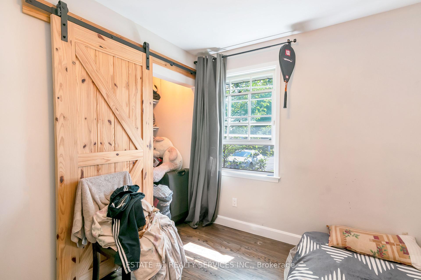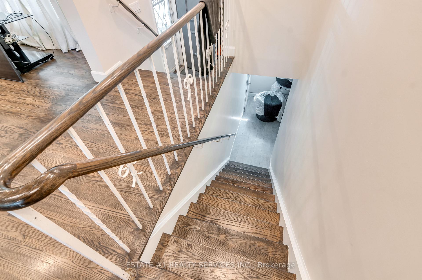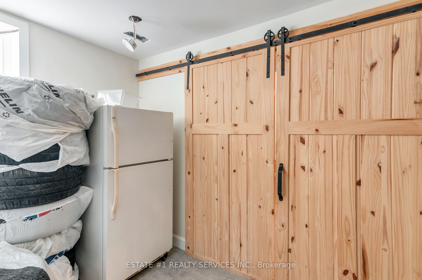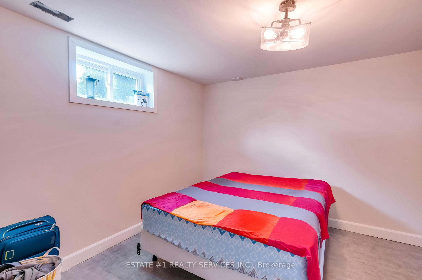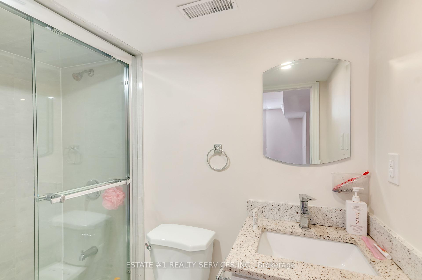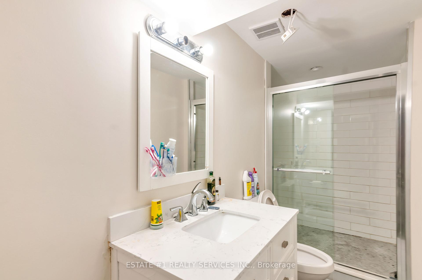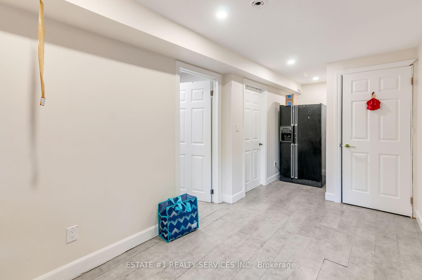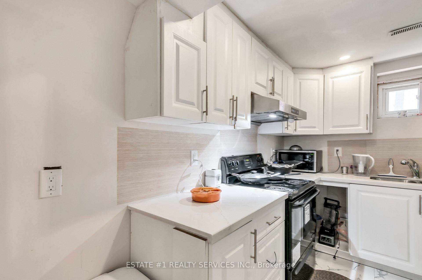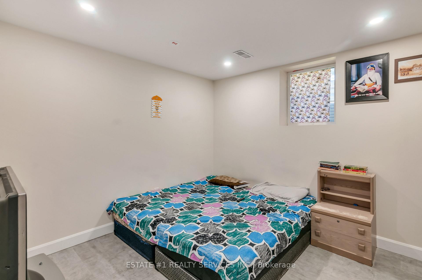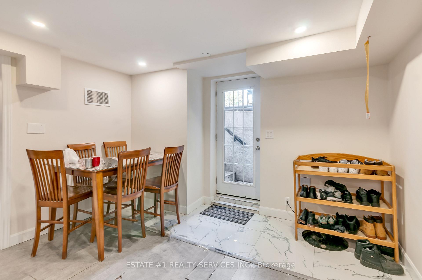$1,049,913
Available - For Sale
Listing ID: W12237979
9 Dowling Cres , Brampton, L6T 3B8, Peel
| 3 + 3 BEDROOM DETACHED BUNGALOW WITH LEGAL BASEMENT APARTMENT, POSITIVE CASH FLOW PROPERTY and loaded with upgrades !! Welcome to this exquisite, 3 + 3-bedroom detached bungalow in in one of Bramptons most desirable neighborhoods. Just minutes to BRAMLEA GO STATION. This beautiful house is sitting on 57 x 120 ft premium lot.. Bright Open Concept Living At It's Finest! Smooth Ceilings, Hardwood, Above Grade Windows, Pot Lights, Walk-Out To Oversized Backyard Retreat, Deck & Shed. 3 FULL WASHROOMS Breathtaking legal 3 bedroom Finished Basement with SEPARATE ENTRANCE. BIG DRIVEWAY: LOTS OF PARKINGS. CLOSE to all essential amenities Bramalea GO Station, highways, top-rated schools, shopping centres, parks.Tremendous Value for Investors and Families Alike. Dont Miss |
| Price | $1,049,913 |
| Taxes: | $5250.00 |
| Occupancy: | Tenant |
| Address: | 9 Dowling Cres , Brampton, L6T 3B8, Peel |
| Directions/Cross Streets: | Balmoral/Dearbourn |
| Rooms: | 14 |
| Bedrooms: | 6 |
| Bedrooms +: | 1 |
| Family Room: | T |
| Basement: | Apartment |
| Level/Floor | Room | Length(ft) | Width(ft) | Descriptions | |
| Room 1 | Main | Living Ro | 23.78 | 11.09 | Hardwood Floor, Pot Lights, Open Concept |
| Room 2 | Main | Dining Ro | 23.78 | 11.09 | Hardwood Floor, Pot Lights, W/O To Deck |
| Room 3 | Main | Kitchen | 15.02 | 10.07 | Hardwood Floor, Centre Island, Stainless Steel Appl |
| Room 4 | Main | Primary B | 15.02 | 10.92 | Hardwood Floor, His and Hers Closets, Window |
| Room 5 | Main | Bathroom | 5 Pc Bath, Window | ||
| Room 6 | Main | Bedroom 2 | 10.92 | 13.02 | Hardwood Floor, Window |
| Room 7 | Main | Bedroom 3 | 8.43 | 9.64 | Hardwood Floor, Window, Walk-In Closet(s) |
| Room 8 | Basement | Bedroom 4 | 11.38 | 12.23 | Laminate, Sliding Doors, Above Grade Window |
| Room 9 | Basement | Bedroom 5 | Vinyl Floor, Window | ||
| Room 10 | Basement | Bedroom | Vinyl Floor | ||
| Room 11 | Basement | Living Ro | Open Concept, Vinyl Floor | ||
| Room 12 | Basement | Kitchen | Window, Vinyl Floor | ||
| Room 13 | Basement | Bathroom | 3 Pc Bath, Ceramic Floor | ||
| Room 14 | Basement | Bathroom | 3 Pc Bath, Ceramic Floor |
| Washroom Type | No. of Pieces | Level |
| Washroom Type 1 | 5 | Main |
| Washroom Type 2 | 3 | Basement |
| Washroom Type 3 | 3 | Basement |
| Washroom Type 4 | 0 | |
| Washroom Type 5 | 0 |
| Total Area: | 0.00 |
| Property Type: | Detached |
| Style: | Bungalow |
| Exterior: | Brick, Stone |
| Garage Type: | None |
| (Parking/)Drive: | Private |
| Drive Parking Spaces: | 6 |
| Park #1 | |
| Parking Type: | Private |
| Park #2 | |
| Parking Type: | Private |
| Pool: | None |
| Other Structures: | Garden Shed |
| Approximatly Square Footage: | 1100-1500 |
| Property Features: | Park, Place Of Worship |
| CAC Included: | N |
| Water Included: | N |
| Cabel TV Included: | N |
| Common Elements Included: | N |
| Heat Included: | N |
| Parking Included: | N |
| Condo Tax Included: | N |
| Building Insurance Included: | N |
| Fireplace/Stove: | N |
| Heat Type: | Forced Air |
| Central Air Conditioning: | Central Air |
| Central Vac: | N |
| Laundry Level: | Syste |
| Ensuite Laundry: | F |
| Elevator Lift: | False |
| Sewers: | Sewer |
| Utilities-Hydro: | Y |
$
%
Years
This calculator is for demonstration purposes only. Always consult a professional
financial advisor before making personal financial decisions.
| Although the information displayed is believed to be accurate, no warranties or representations are made of any kind. |
| ESTATE #1 REALTY SERVICES INC. |
|
|

Wally Islam
Real Estate Broker
Dir:
416-949-2626
Bus:
416-293-8500
Fax:
905-913-8585
| Virtual Tour | Book Showing | Email a Friend |
Jump To:
At a Glance:
| Type: | Freehold - Detached |
| Area: | Peel |
| Municipality: | Brampton |
| Neighbourhood: | Southgate |
| Style: | Bungalow |
| Tax: | $5,250 |
| Beds: | 6+1 |
| Baths: | 3 |
| Fireplace: | N |
| Pool: | None |
Locatin Map:
Payment Calculator:
