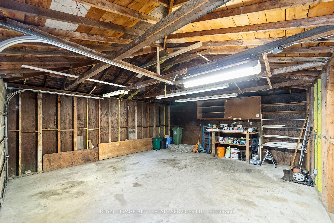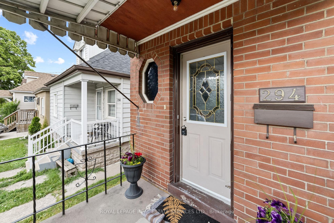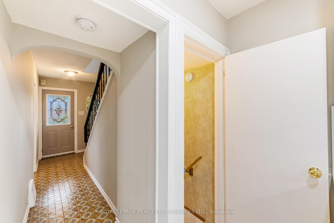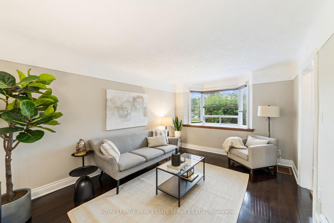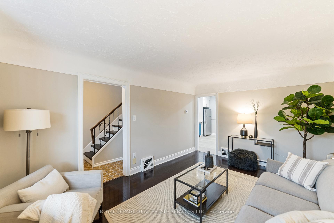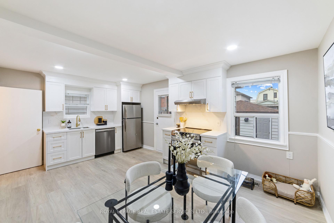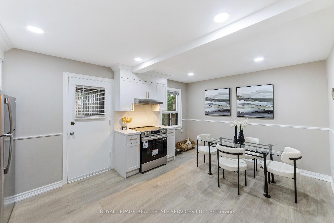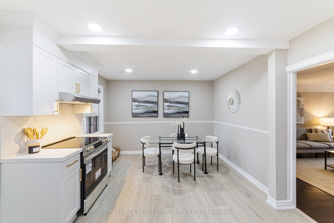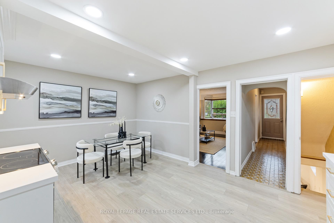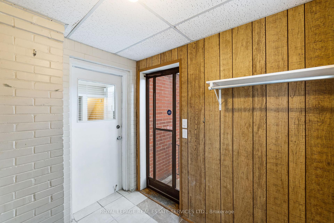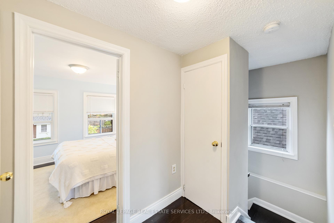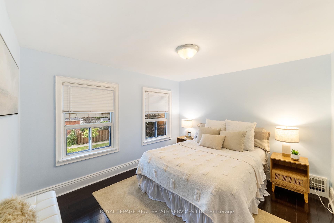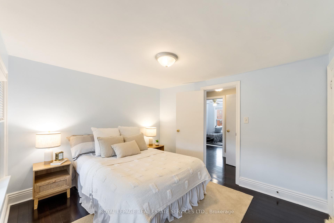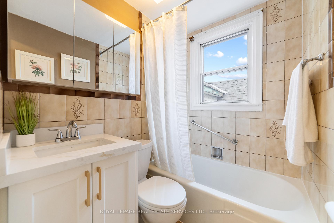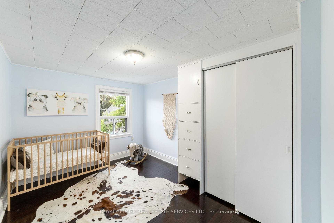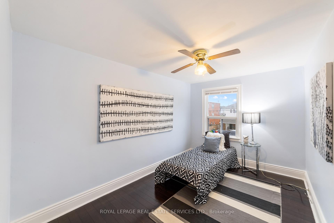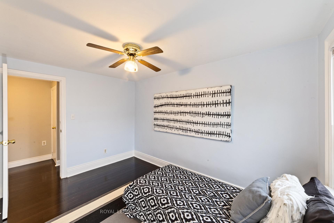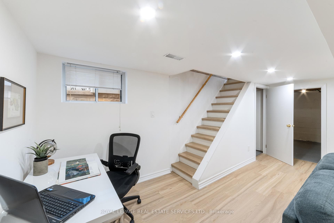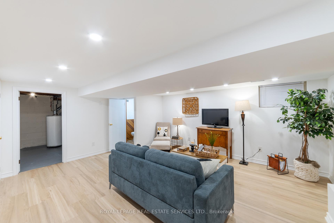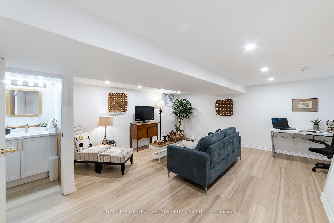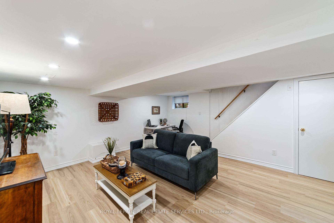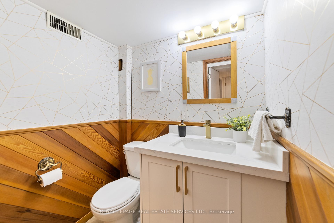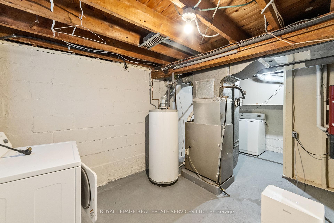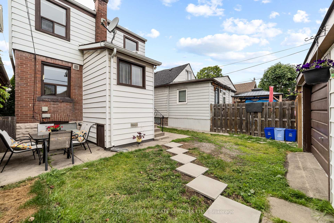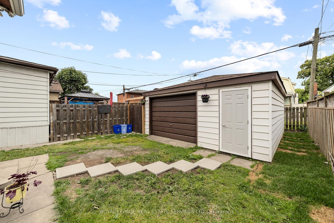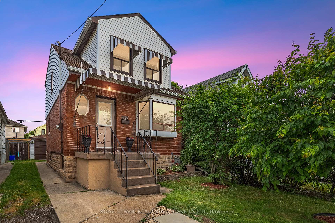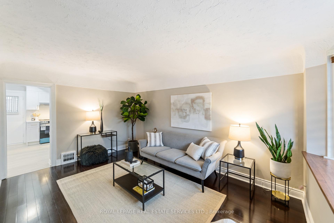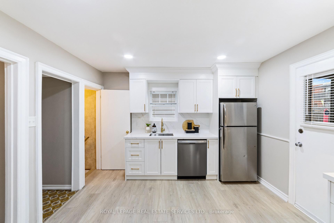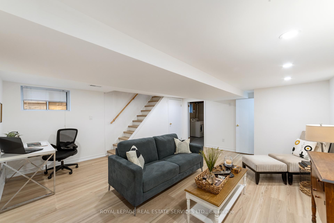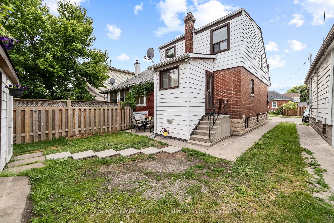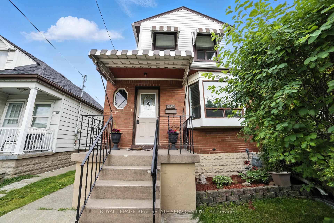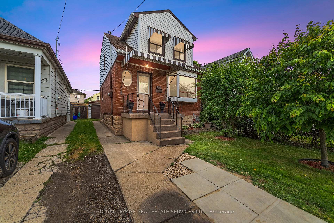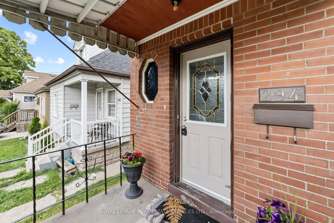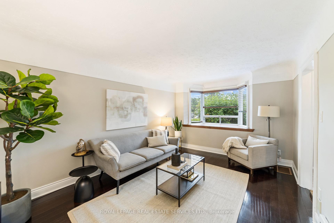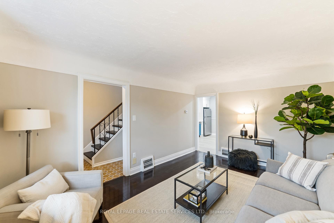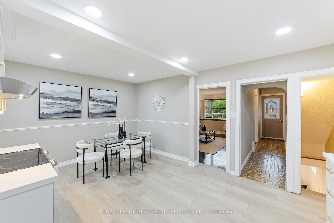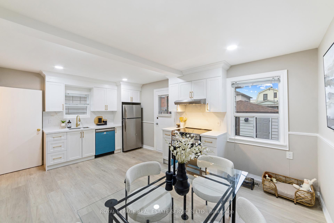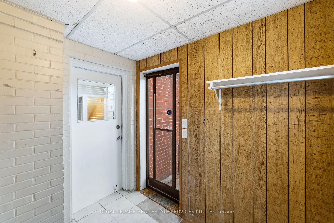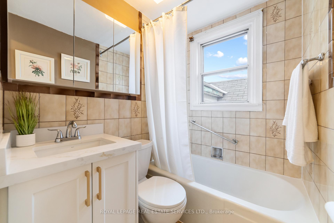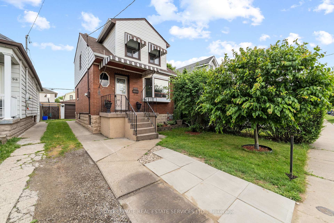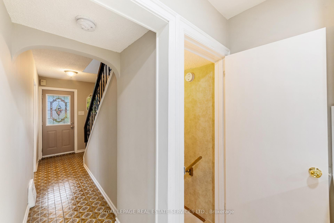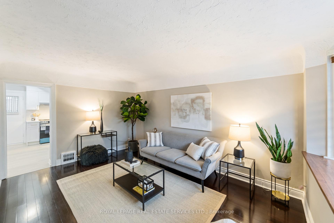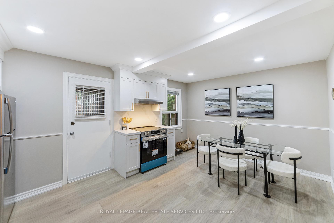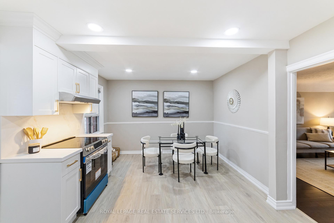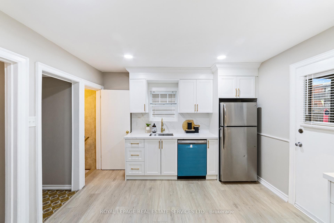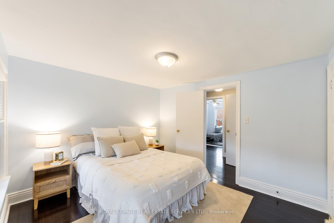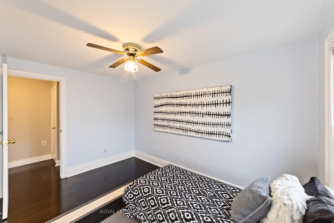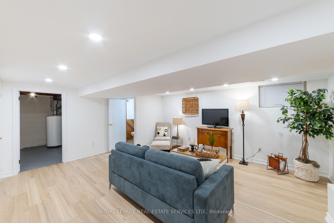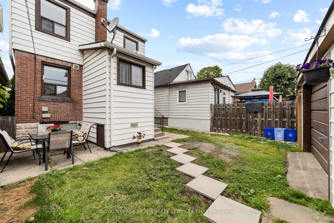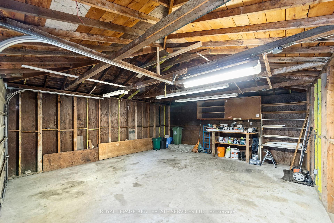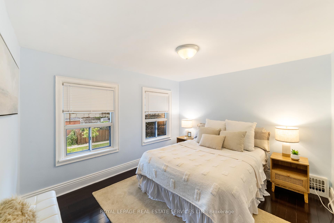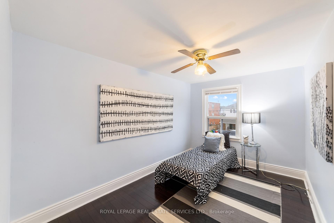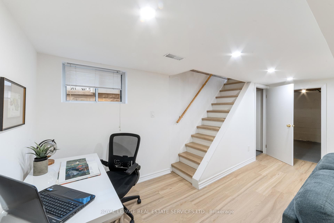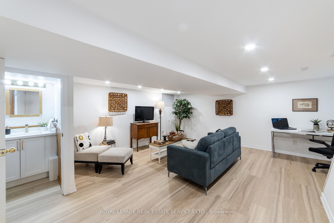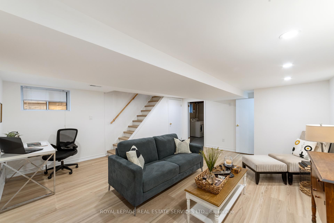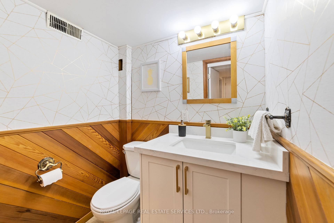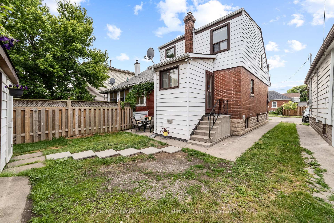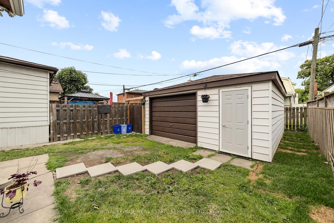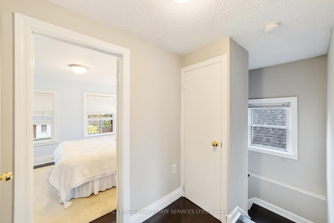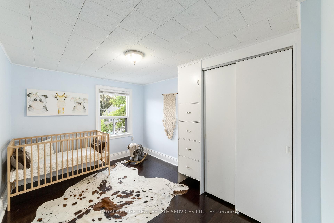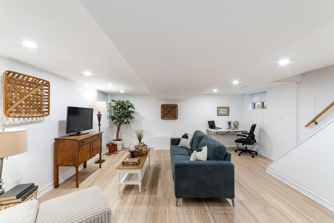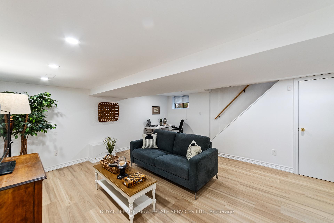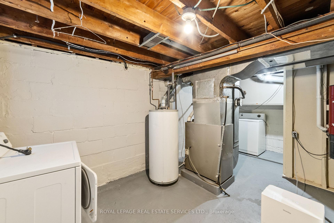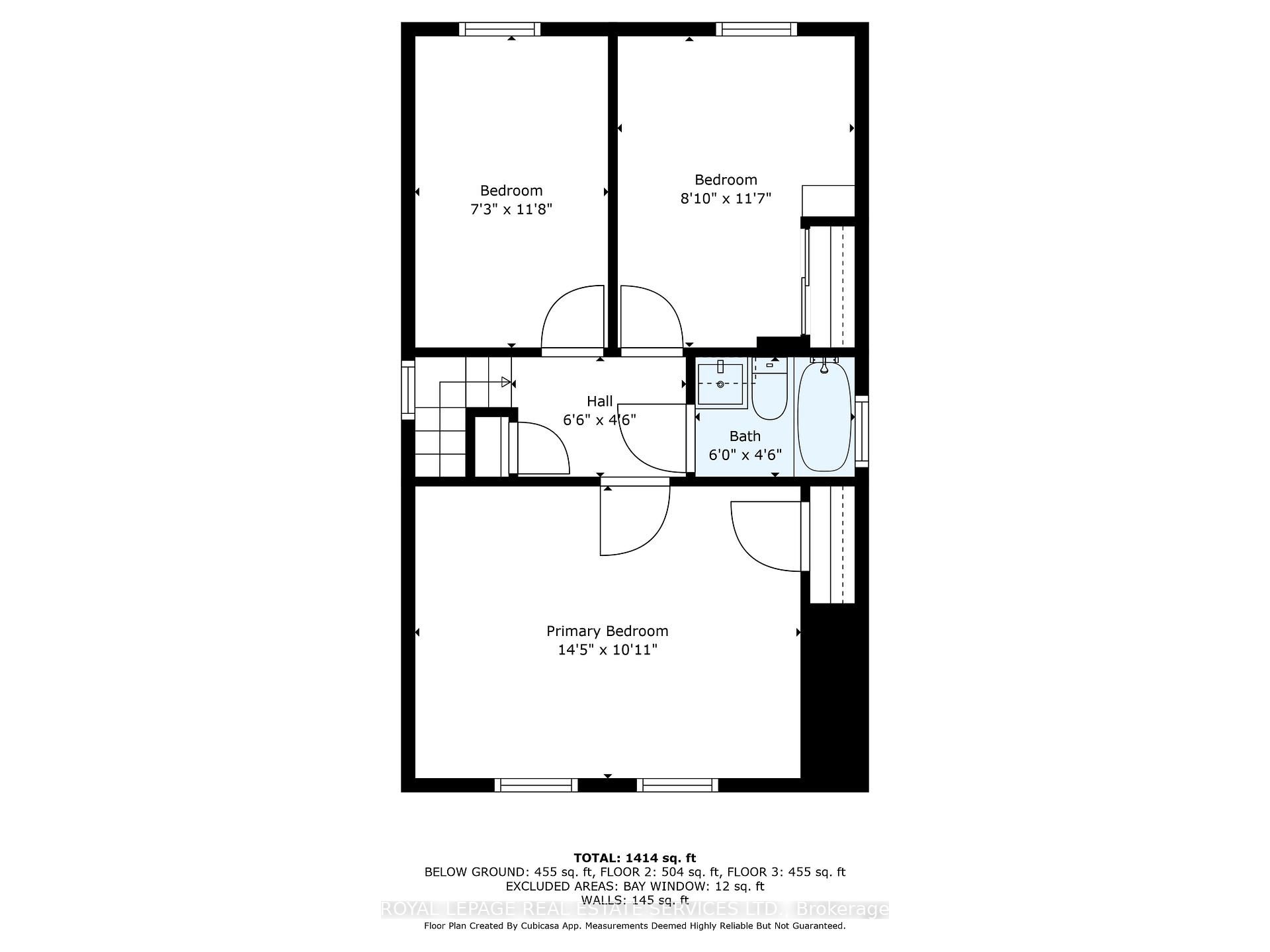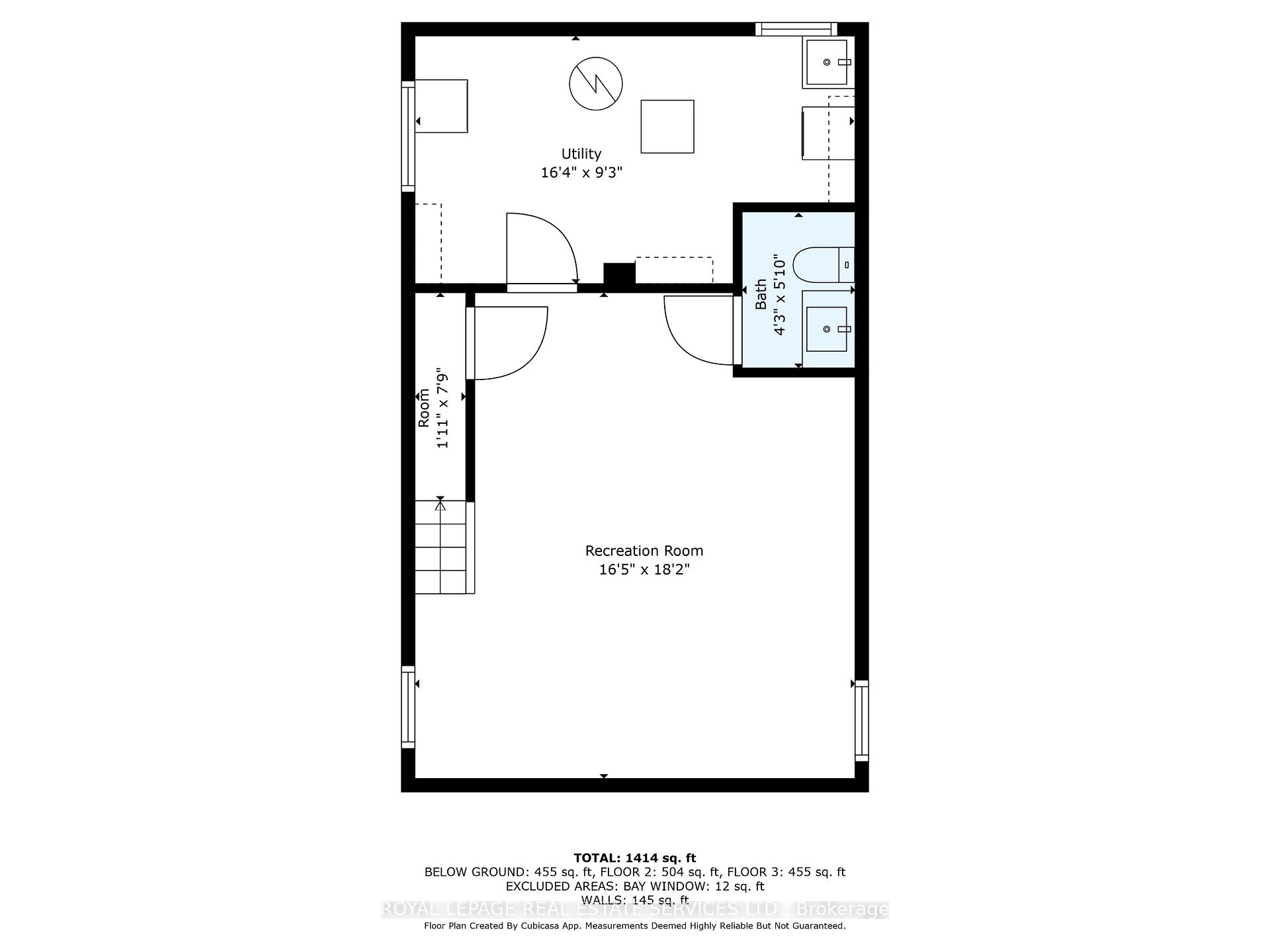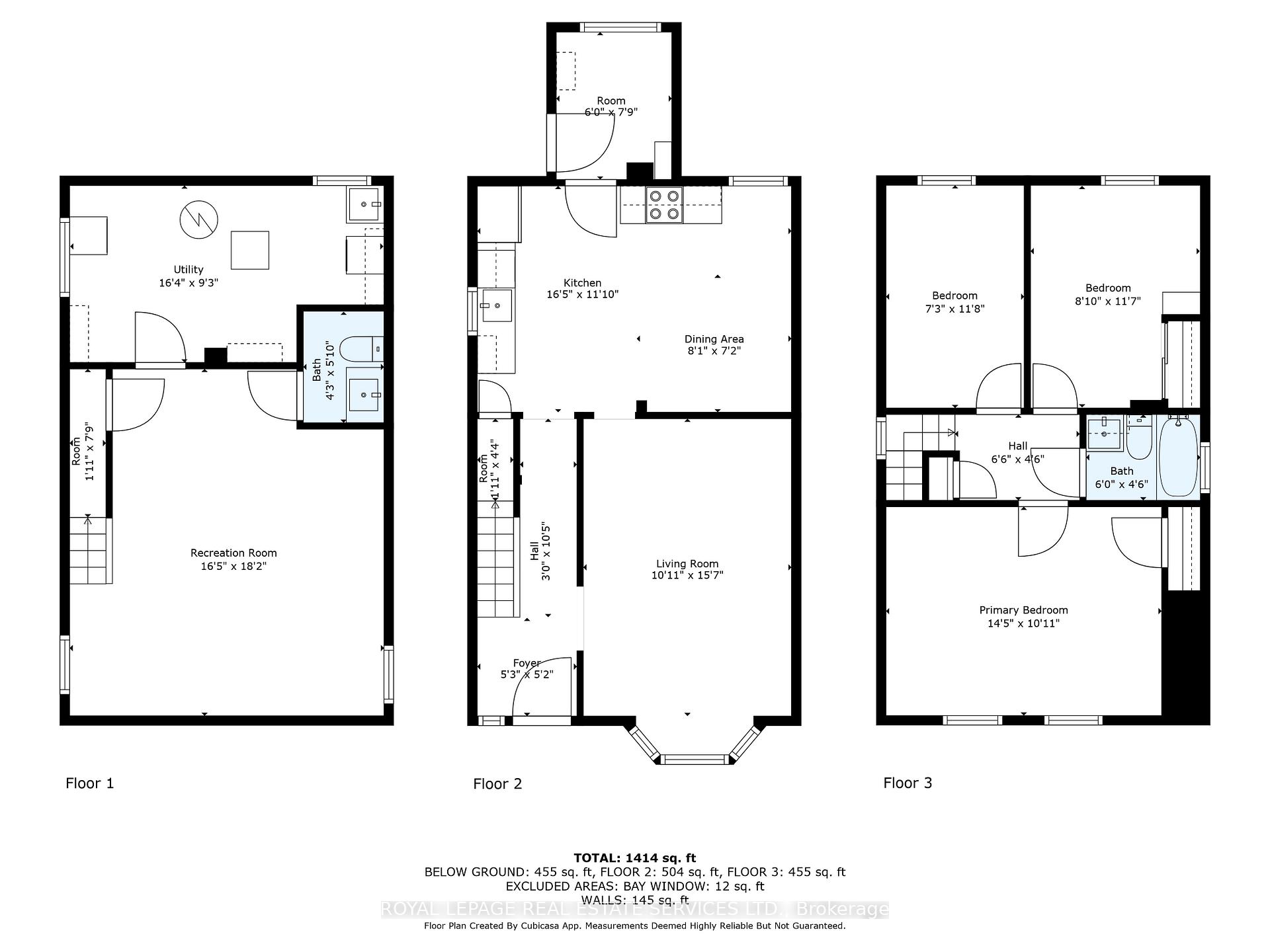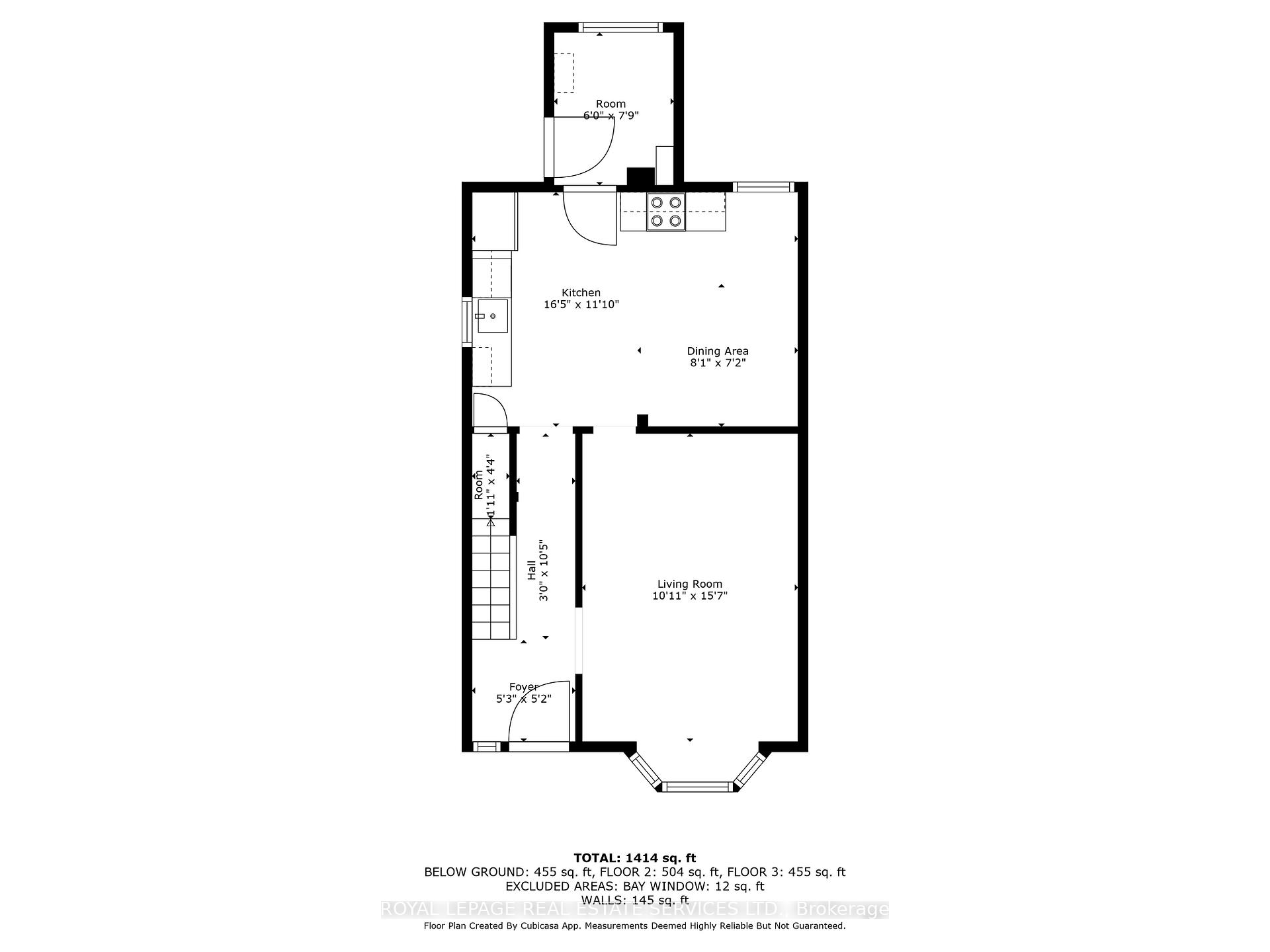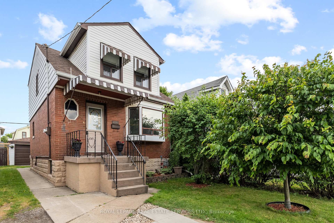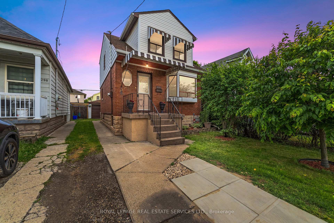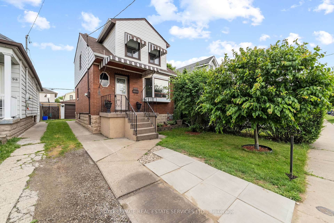$579,900
Available - For Sale
Listing ID: X12236068
294 Cope Stre , Hamilton, L8H 5B5, Hamilton
| An immaculate, updated 3 bedroom 2 storey home with a rare 400 square foot shop located a quick walk to shopping and transit. Welcome to this beautifully maintained and thoughtfully updated 2-storey home, nestled in a vibrant and well-established North Hamilton neighbourhood. Brimming with character and charm, built in 1946, this bright and inviting home has been freshly painted throughout in modern, neutral tones, creating a warm and welcoming ambiance. Solid well maintained home with Roof replaced 3 years ago. The updated kitchen provides a stylish and functional space perfect for both cooking and entertaining with newer stainless steel appliances with quartz countertops and backsplash, while the renovated bathrooms add comfort and convenience. A fully finished basement offers exceptional versatility ideal for a family room, home office, or even a potential in-law suite. Move-in ready and finished from top to bottom, this home also features a private driveway with parking for one, plus a rare 400 square foot detached shop/garage in the backyard complete with its own electrical panel and room for two cars. Don't miss this exceptional opportunity to own a charming home in a sought-after community, close to amenities, transit, parks, and more. |
| Price | $579,900 |
| Taxes: | $3305.00 |
| Assessment Year: | 2025 |
| Occupancy: | Vacant |
| Address: | 294 Cope Stre , Hamilton, L8H 5B5, Hamilton |
| Directions/Cross Streets: | Barton |
| Rooms: | 8 |
| Bedrooms: | 3 |
| Bedrooms +: | 0 |
| Family Room: | T |
| Basement: | Finished, Full |
| Level/Floor | Room | Length(ft) | Width(ft) | Descriptions | |
| Room 1 | Main | Living Ro | 15.09 | 11.74 | Bay Window, Hardwood Floor |
| Room 2 | Main | Kitchen | 11.51 | 8.46 | Quartz Counter, W/O To Yard, Stainless Steel Appl |
| Room 3 | Main | Breakfast | 11.74 | 11.51 | Picture Window, W/O To Yard, Vinyl Floor |
| Room 4 | Second | Primary B | 15.09 | 11.74 | Closet, Bay Window, Hardwood Floor |
| Room 5 | Second | Bedroom 2 | 11.58 | 11.74 | B/I Closet, Closet, Hardwood Floor |
| Room 6 | Second | Bedroom 3 | 11.74 | 8.5 | Closet, Hardwood Floor |
| Room 7 | Basement | Family Ro | 15.09 | 11.74 | Above Grade Window, 2 Pc Bath, Vinyl Floor |
| Room 8 | Basement | Laundry | 13.68 | 6.76 |
| Washroom Type | No. of Pieces | Level |
| Washroom Type 1 | 2 | Lower |
| Washroom Type 2 | 4 | Upper |
| Washroom Type 3 | 0 | |
| Washroom Type 4 | 0 | |
| Washroom Type 5 | 0 |
| Total Area: | 0.00 |
| Property Type: | Detached |
| Style: | 2-Storey |
| Exterior: | Brick, Concrete Block |
| Garage Type: | Detached |
| (Parking/)Drive: | Right Of W |
| Drive Parking Spaces: | 1 |
| Park #1 | |
| Parking Type: | Right Of W |
| Park #2 | |
| Parking Type: | Right Of W |
| Pool: | None |
| Approximatly Square Footage: | 1100-1500 |
| Property Features: | Public Trans, Park |
| CAC Included: | N |
| Water Included: | N |
| Cabel TV Included: | N |
| Common Elements Included: | N |
| Heat Included: | N |
| Parking Included: | N |
| Condo Tax Included: | N |
| Building Insurance Included: | N |
| Fireplace/Stove: | N |
| Heat Type: | Forced Air |
| Central Air Conditioning: | Central Air |
| Central Vac: | Y |
| Laundry Level: | Syste |
| Ensuite Laundry: | F |
| Sewers: | Sewer |
$
%
Years
This calculator is for demonstration purposes only. Always consult a professional
financial advisor before making personal financial decisions.
| Although the information displayed is believed to be accurate, no warranties or representations are made of any kind. |
| ROYAL LEPAGE REAL ESTATE SERVICES LTD. |
|
|

Wally Islam
Real Estate Broker
Dir:
416-949-2626
Bus:
416-293-8500
Fax:
905-913-8585
| Virtual Tour | Book Showing | Email a Friend |
Jump To:
At a Glance:
| Type: | Freehold - Detached |
| Area: | Hamilton |
| Municipality: | Hamilton |
| Neighbourhood: | Homeside |
| Style: | 2-Storey |
| Tax: | $3,305 |
| Beds: | 3 |
| Baths: | 2 |
| Fireplace: | N |
| Pool: | None |
Locatin Map:
Payment Calculator:
