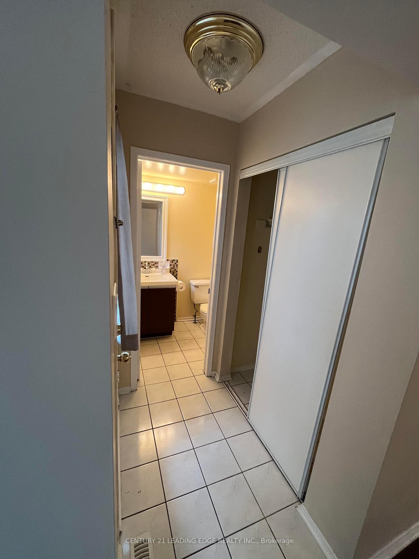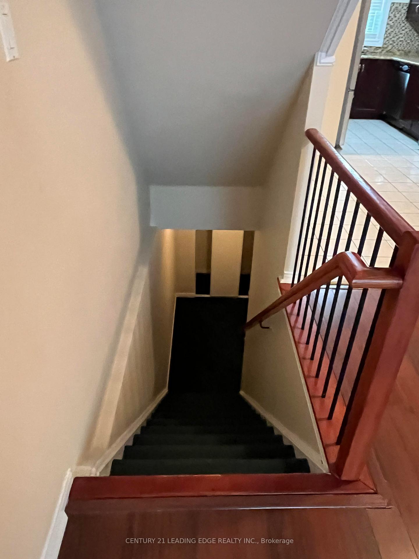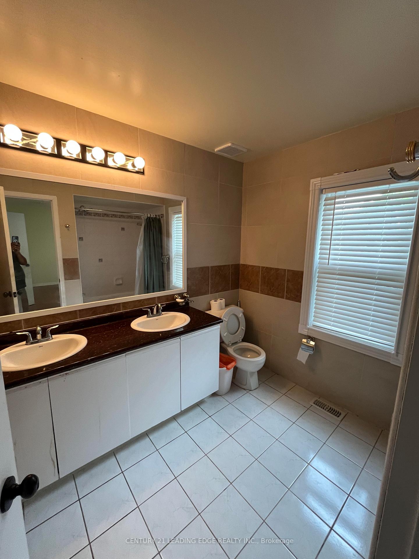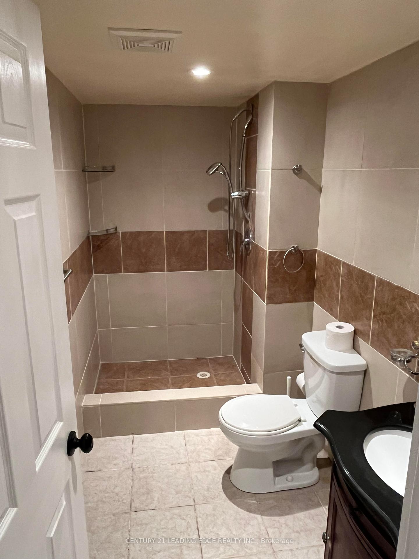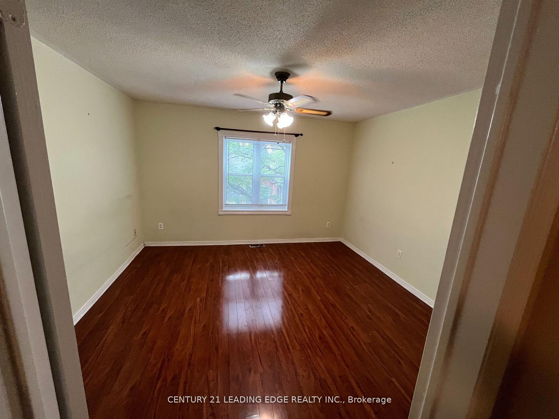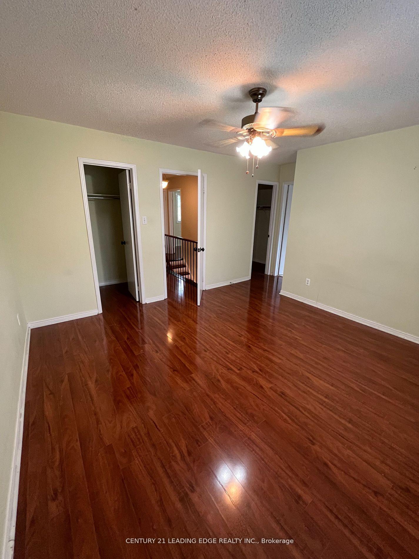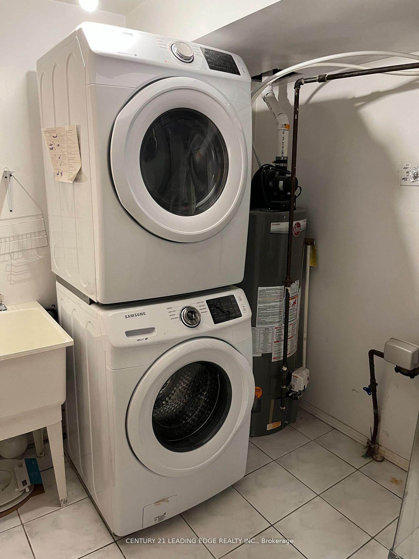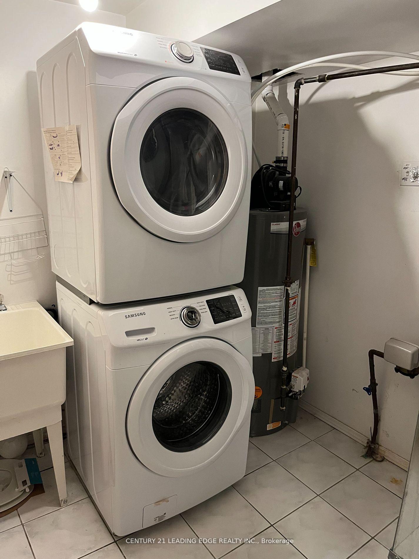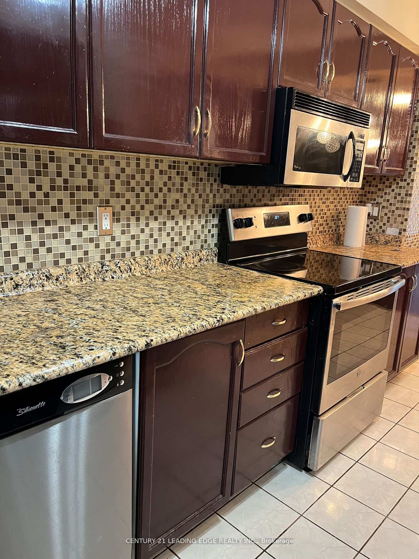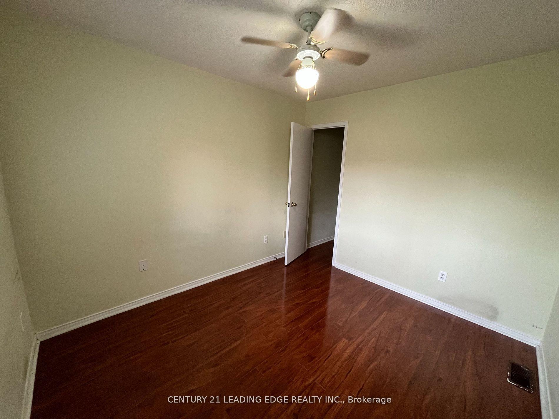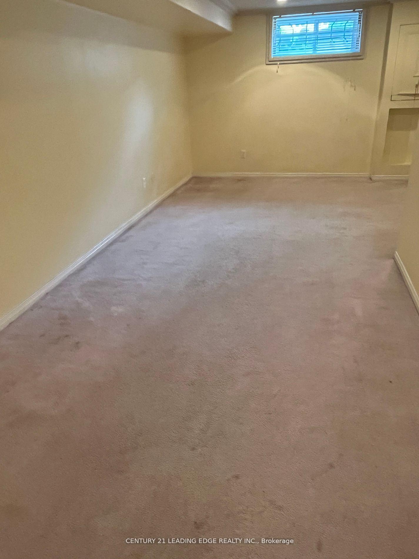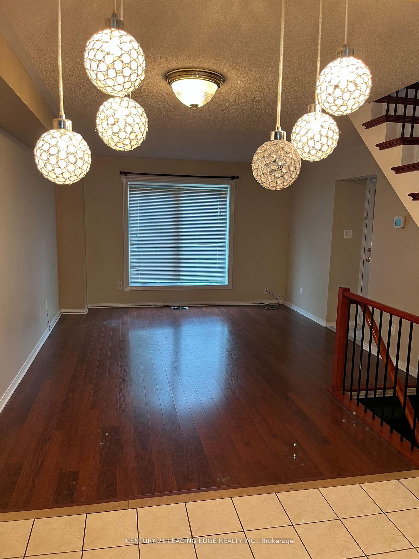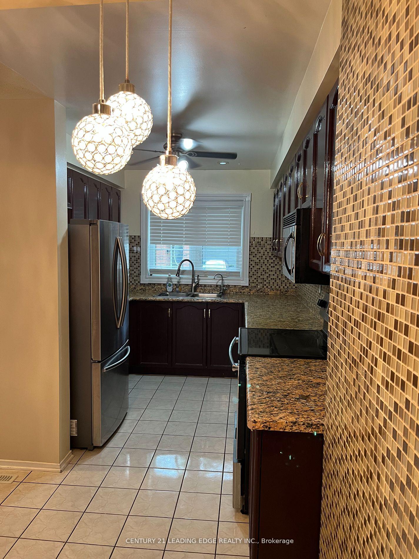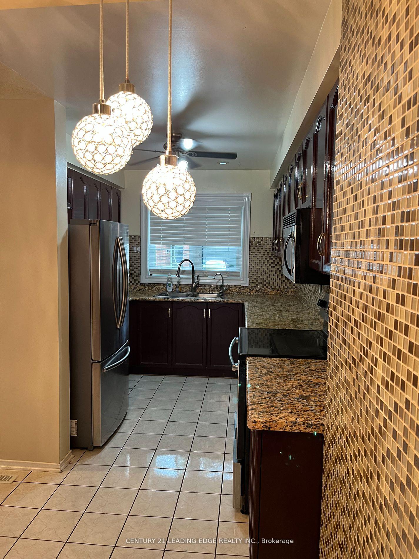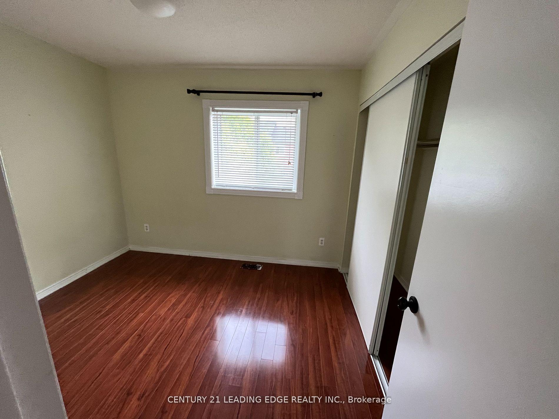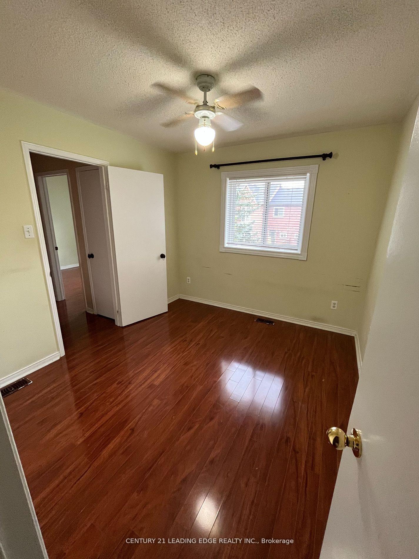$3,300
Available - For Rent
Listing ID: W12193411
5865 Dalebrook Cres , Mississauga, L5M 5X1, Peel
| *** Rental *** Prime Erin Mills Location, 2 story Townhouse W/Finished Basement with 3 pcs, Washroom. High-Ranking Schools (John Fraser & Gonzaga School). Modern Kitchen W/S/S/Appliances & Ceramic Back Splash. Open Concept Layout. Extra Thick Laminate Floor Throughout 1st and 2nd, Spacious Master Bedroom With 4 Pcs En-Suite, Stunning Wood stairs. Close to all Major Highways (401/403). Walking distance to Stores. Easy Commute to Toronto. S/S Stove, S/S Fridge, S/S B/I Dishwasher, S/S Over the Range Hood & Microwave, Washer /Appliances & Ceramic Back Splash. Open Concept Layout. Extra Thick Laminate Floor Throughout Dryer, Furnace/CAC & HWT. Window Covering. GDO & Remote. 2 Car Parking. Ideal for Small/medium-sized families in a child-safe community. |
| Price | $3,300 |
| Taxes: | $0.00 |
| Occupancy: | Tenant |
| Address: | 5865 Dalebrook Cres , Mississauga, L5M 5X1, Peel |
| Postal Code: | L5M 5X1 |
| Province/State: | Peel |
| Directions/Cross Streets: | Glen Erin/Britannia |
| Level/Floor | Room | Length(ft) | Width(ft) | Descriptions | |
| Room 1 | Ground | Living Ro | 18.99 | 12.66 | Walk-Out, W/O To Patio |
| Room 2 | Ground | Dining Ro | 18.99 | 12.66 | Combined w/Living |
| Room 3 | Ground | Kitchen | 15.15 | 8.23 | Breakfast Bar, Overlooks Dining |
| Room 4 | Second | Primary B | 12.56 | 12.43 | 5 Pc Ensuite, Walk-In Closet(s) |
| Room 5 | Second | Bedroom | 10.5 | 9.32 | Walk-In Closet(s), Overlooks Park |
| Room 6 | Second | Bedroom | 10.23 | 8.99 | Double Closet, Overlooks Park |
| Room 7 | Basement | Recreatio | 24.47 | 12.04 | Open Concept |
| Washroom Type | No. of Pieces | Level |
| Washroom Type 1 | 2 | Main |
| Washroom Type 2 | 3 | Lower |
| Washroom Type 3 | 4 | Second |
| Washroom Type 4 | 5 | Second |
| Washroom Type 5 | 0 |
| Total Area: | 0.00 |
| Sprinklers: | Carb |
| Washrooms: | 4 |
| Heat Type: | Forced Air |
| Central Air Conditioning: | Central Air |
| Although the information displayed is believed to be accurate, no warranties or representations are made of any kind. |
| CENTURY 21 LEADING EDGE REALTY INC. |
|
|

Wally Islam
Real Estate Broker
Dir:
416-949-2626
Bus:
416-293-8500
Fax:
905-913-8585
| Book Showing | Email a Friend |
Jump To:
At a Glance:
| Type: | Com - Condo Townhouse |
| Area: | Peel |
| Municipality: | Mississauga |
| Neighbourhood: | Central Erin Mills |
| Style: | 2-Storey |
| Beds: | 3 |
| Baths: | 4 |
| Fireplace: | N |
Locatin Map:
