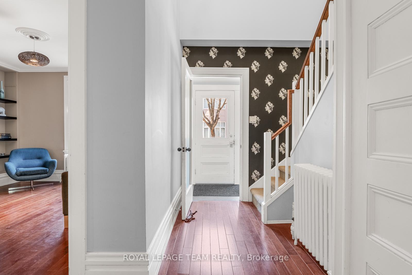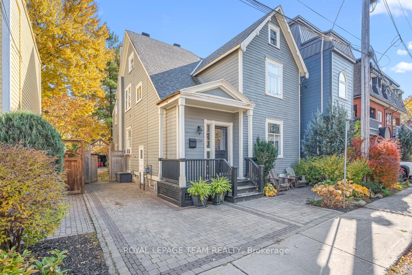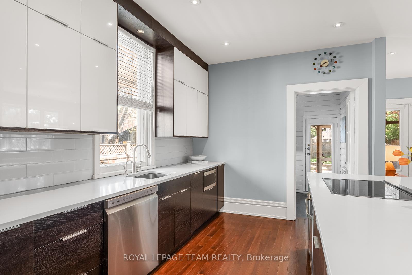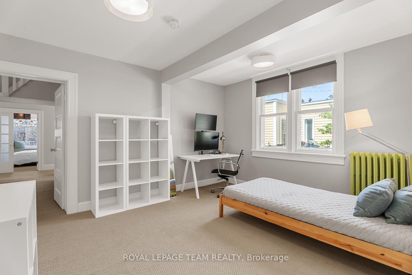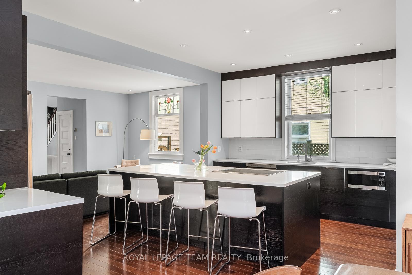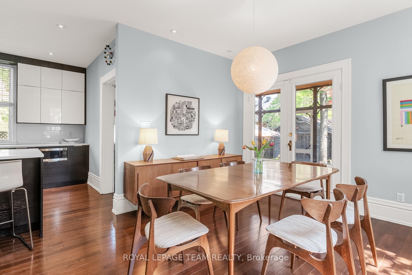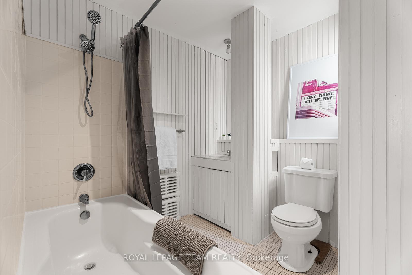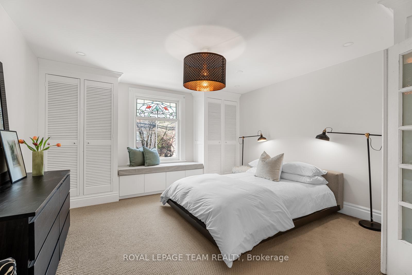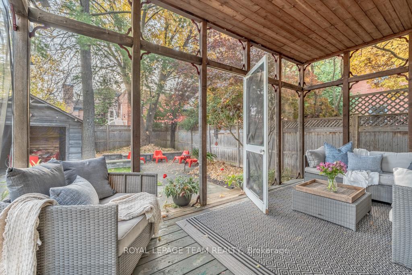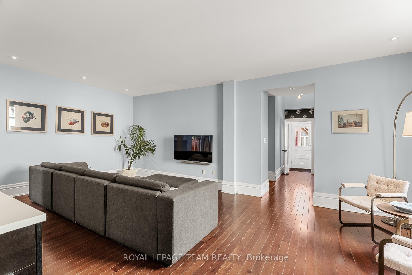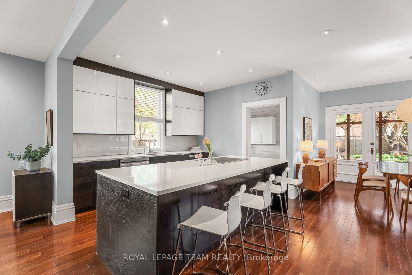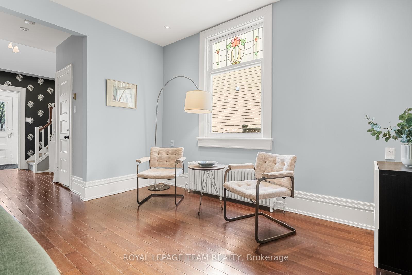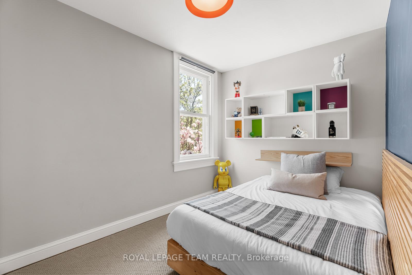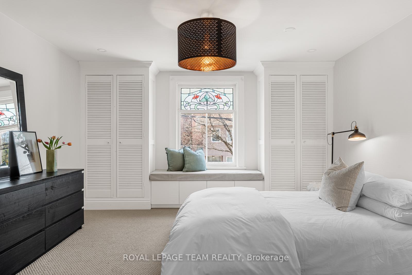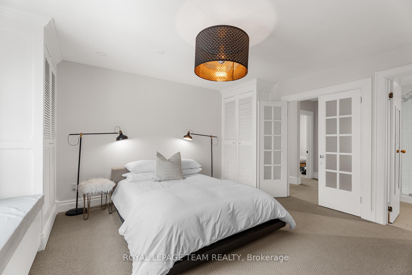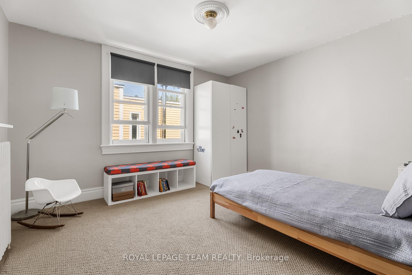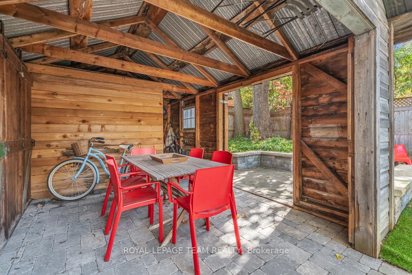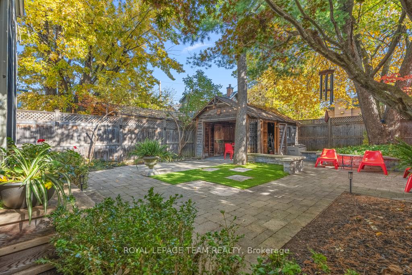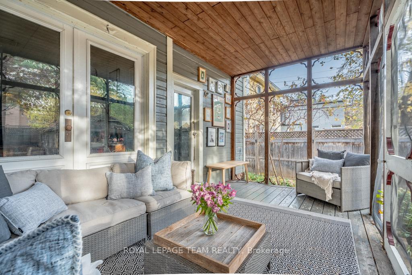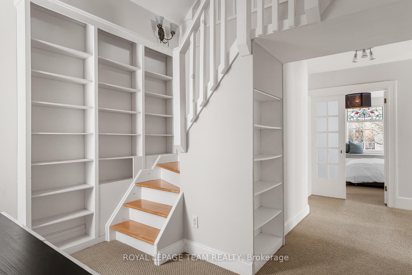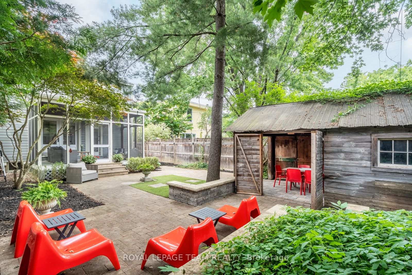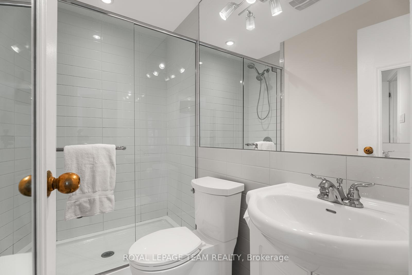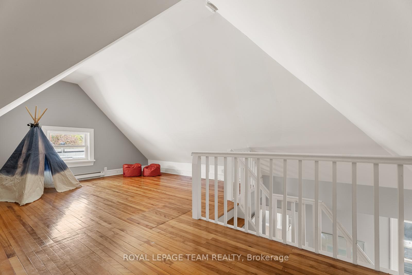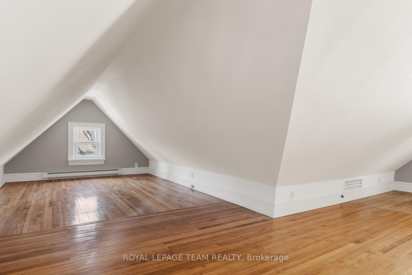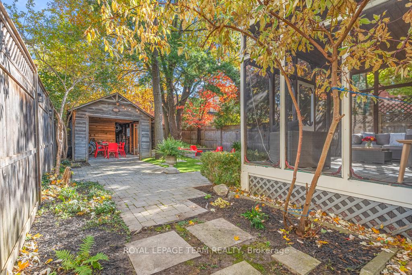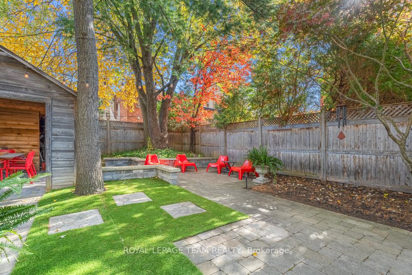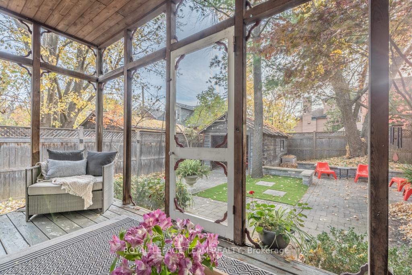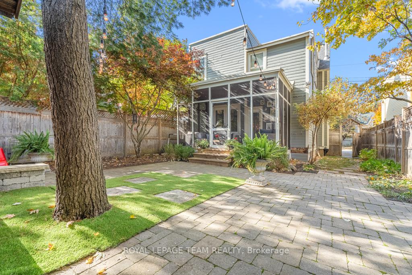$1,299,999
Available - For Sale
Listing ID: X12218919
124 Keefer Stre , New Edinburgh - Lindenlea, K1M 1T5, Ottawa
| Give your family the best: an address in the heart of the city, close to Rideau and Ottawa Rivers, Gatineau Hills, Stanley Park, bike paths. Proximity to top schools. Discover New Edinburgh, where highlights of the nations capital surround. Turn of the century home completely renovated, keeping the best characteristics of its heritage. Stained glass, interesting millwork. Open concept layout for every family scenario and entertaining. Stunning and private garden with unparalleled outdoor entertainment shed. New Edinburghs vantage blends family and professional life. Minutes to parliament, Global Affairs, the city business centre: commute is swift and scenic. A family doesn't just live here, it grows here. See it! |
| Price | $1,299,999 |
| Taxes: | $10415.68 |
| Occupancy: | Owner |
| Address: | 124 Keefer Stre , New Edinburgh - Lindenlea, K1M 1T5, Ottawa |
| Directions/Cross Streets: | Avon Lane and Keefer Street |
| Rooms: | 19 |
| Bedrooms: | 3 |
| Bedrooms +: | 0 |
| Family Room: | T |
| Basement: | Unfinished |
| Level/Floor | Room | Length(ft) | Width(ft) | Descriptions | |
| Room 1 | Main | Living Ro | 12.4 | 10.23 | |
| Room 2 | Main | Dining Ro | 11.22 | 10.96 | |
| Room 3 | Main | Kitchen | 21.02 | 12.63 | |
| Room 4 | Main | Family Ro | 20.99 | 11.61 | |
| Room 5 | Main | Bathroom | 5.15 | 6.17 | 2 Pc Bath |
| Room 6 | Main | Sunroom | 15.45 | 8.3 | |
| Room 7 | Second | Primary B | 13.28 | 12.66 | |
| Room 8 | Second | Bathroom | 7.18 | 6.79 | 3 Pc Ensuite |
| Room 9 | Second | Bedroom | 10.46 | 12.99 | |
| Room 10 | Second | Bedroom | 11.22 | 6.33 | |
| Room 11 | Second | Bathroom | 7.54 | 9.38 | 4 Pc Bath |
| Room 12 | Second | Den | 9.41 | 6.46 | |
| Room 13 | Second | Family Ro | 13.12 | 10.92 | |
| Room 14 | Third | Loft | 18.37 | 13.58 | |
| Room 15 | Main | Laundry | 9.41 | 7.48 |
| Washroom Type | No. of Pieces | Level |
| Washroom Type 1 | 3 | Second |
| Washroom Type 2 | 4 | Second |
| Washroom Type 3 | 2 | Main |
| Washroom Type 4 | 0 | |
| Washroom Type 5 | 0 |
| Total Area: | 0.00 |
| Approximatly Age: | 51-99 |
| Property Type: | Detached |
| Style: | 3-Storey |
| Exterior: | Wood |
| Garage Type: | None |
| Drive Parking Spaces: | 1 |
| Pool: | None |
| Approximatly Age: | 51-99 |
| Approximatly Square Footage: | 2500-3000 |
| CAC Included: | N |
| Water Included: | N |
| Cabel TV Included: | N |
| Common Elements Included: | N |
| Heat Included: | N |
| Parking Included: | N |
| Condo Tax Included: | N |
| Building Insurance Included: | N |
| Fireplace/Stove: | Y |
| Heat Type: | Radiant |
| Central Air Conditioning: | None |
| Central Vac: | N |
| Laundry Level: | Syste |
| Ensuite Laundry: | F |
| Sewers: | Other |
$
%
Years
This calculator is for demonstration purposes only. Always consult a professional
financial advisor before making personal financial decisions.
| Although the information displayed is believed to be accurate, no warranties or representations are made of any kind. |
| ROYAL LEPAGE TEAM REALTY |
|
|

Wally Islam
Real Estate Broker
Dir:
416-949-2626
Bus:
416-293-8500
Fax:
905-913-8585
| Book Showing | Email a Friend |
Jump To:
At a Glance:
| Type: | Freehold - Detached |
| Area: | Ottawa |
| Municipality: | New Edinburgh - Lindenlea |
| Neighbourhood: | 3301 - New Edinburgh |
| Style: | 3-Storey |
| Approximate Age: | 51-99 |
| Tax: | $10,415.68 |
| Beds: | 3 |
| Baths: | 3 |
| Fireplace: | Y |
| Pool: | None |
Locatin Map:
Payment Calculator:
