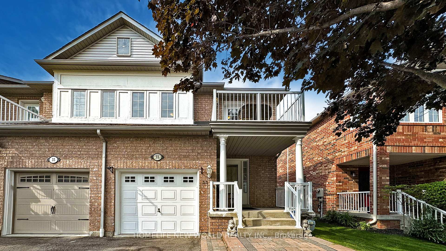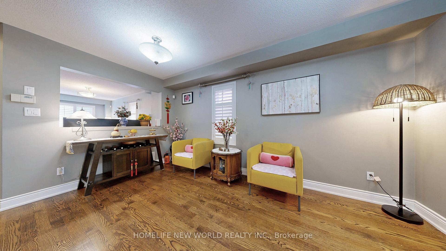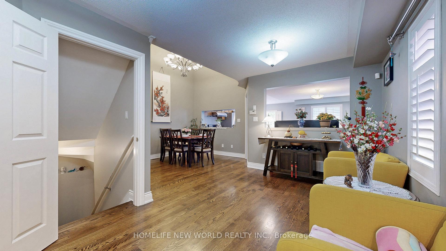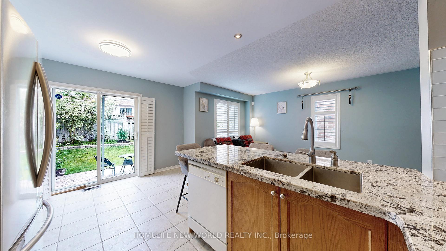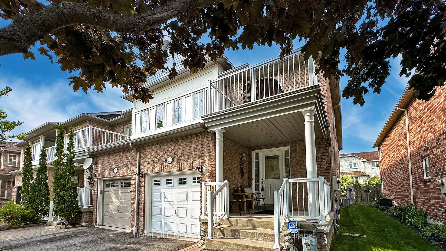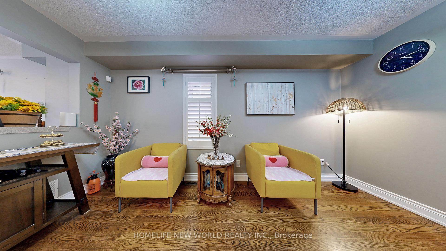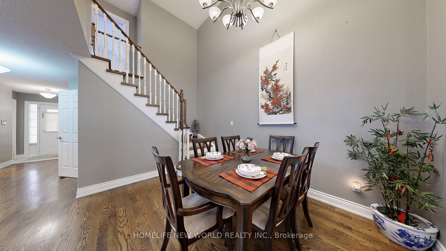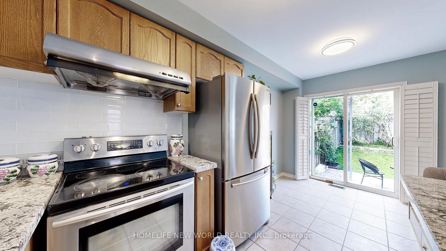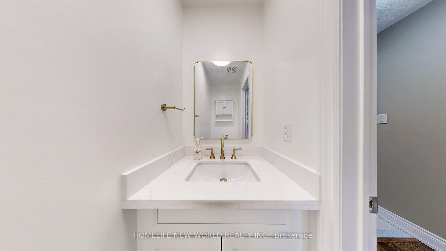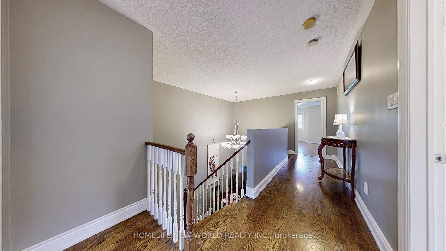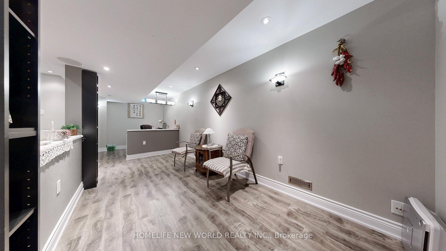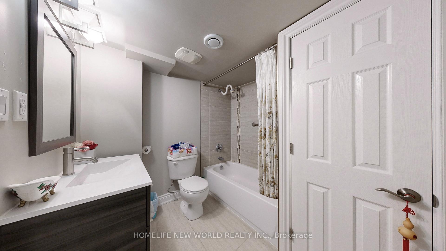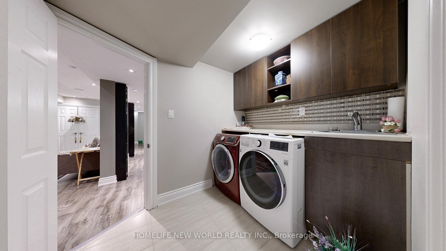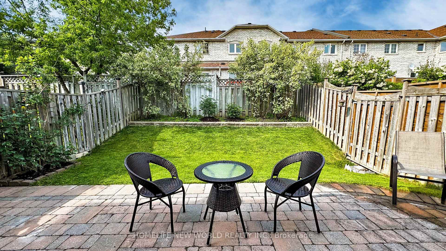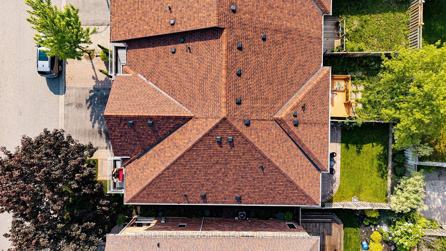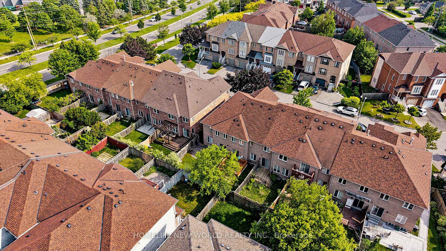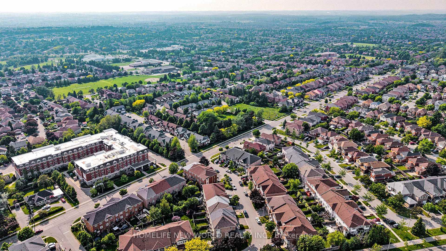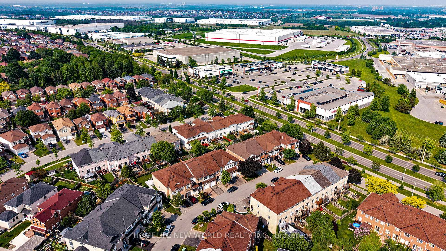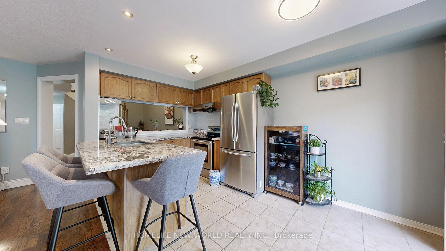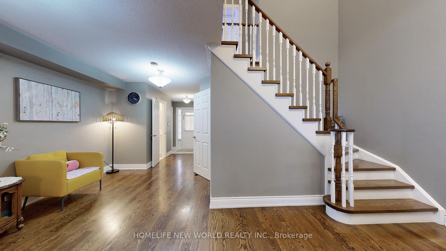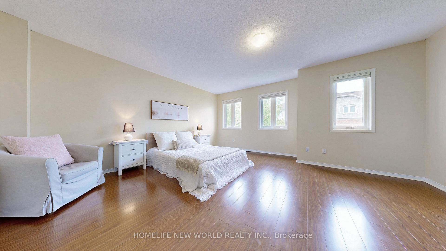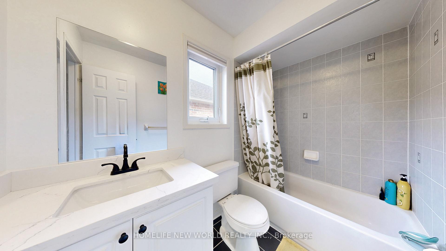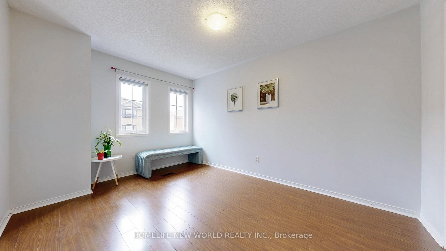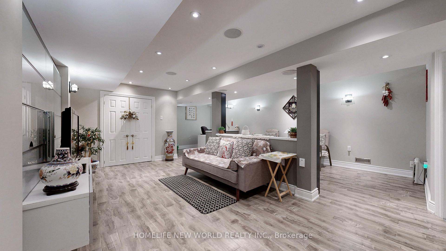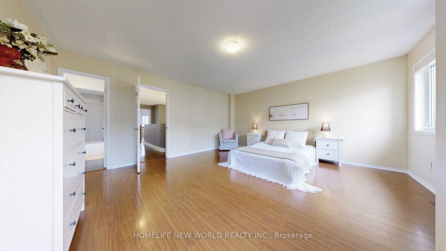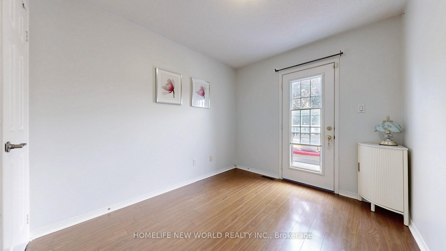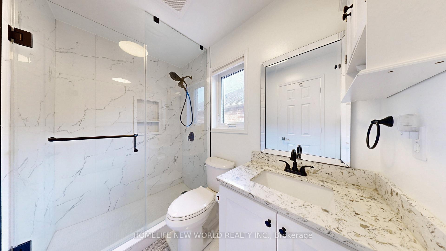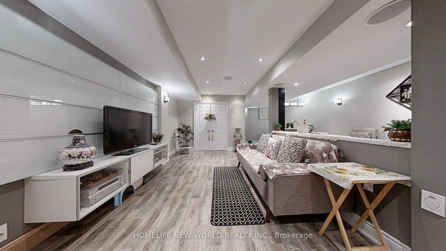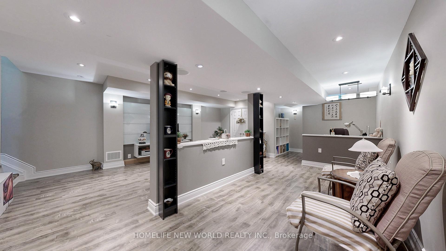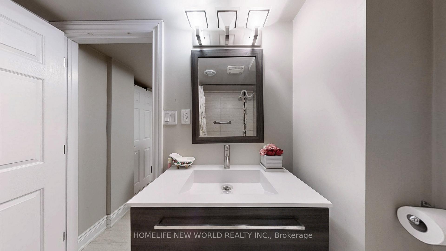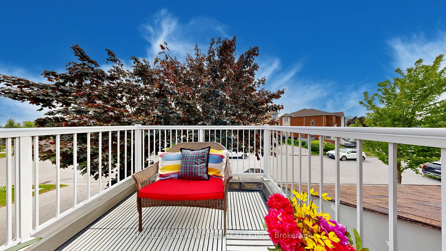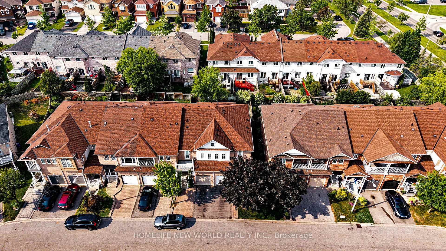$788,800
Available - For Sale
Listing ID: E12210209
33 Tasker Cres , Ajax, L1Z 1N8, Durham
| Gorgeous and impeccably Maintained All-Brick End-Unit Townhome Located In High Demand Central Ajax.This Fabulous End Unit offers the Spaciousness of a Semi-detached and Featuring A Spacious Open Concept Layout,3 Bdrms,4 Bathrooms,Cathedral Ceilings In Dining Room,Hardwood Flrs Through Out in the Main Floor,Carpet free in the Whole house,and exquisite High-end Marble Countertops($$$$) with a Matching Backsplash.S/S Fridge & Stove.Professionally Finished Bsmt W/ Large Rec Room, Office Space & 3 Piece Washroom. Newer Roof(2020 ).Interlocked Front Walkway & Back Patio For Entertaining.Close To Shopping,Transit,Go,401& Community Centre.This One Won't Last Long,Must See! |
| Price | $788,800 |
| Taxes: | $5336.61 |
| Occupancy: | Owner |
| Address: | 33 Tasker Cres , Ajax, L1Z 1N8, Durham |
| Directions/Cross Streets: | Harwood Ave N/Kingston Rd |
| Rooms: | 8 |
| Rooms +: | 0 |
| Bedrooms: | 3 |
| Bedrooms +: | 0 |
| Family Room: | T |
| Basement: | Finished |
| Level/Floor | Room | Length(ft) | Width(ft) | Descriptions | |
| Room 1 | Main | Living Ro | 15.91 | 9.61 | Hardwood Floor |
| Room 2 | Main | Dining Ro | 12.6 | 9.22 | Hardwood Floor, Cathedral Ceiling(s) |
| Room 3 | Main | Breakfast | 10 | 7.97 | Ceramic Floor, Open Concept, W/O To Yard |
| Room 4 | Main | Family Ro | 15.91 | 10.76 | Hardwood Floor, Open Concept |
| Room 5 | Main | Kitchen | 8.23 | 7.58 | Ceramic Floor, Pot Lights, Marble Counter |
| Room 6 | Second | Primary B | 16.33 | 15.58 | Laminate, Ensuite Bath, Closet |
| Room 7 | Second | Bedroom | 10 | 8.79 | Laminate, W/O To Balcony, South View |
| Room 8 | Second | Bedroom | 11.97 | 10 | Laminate, Closet |
| Room 9 | Second | Bathroom | 3 Pc Bath | ||
| Room 10 | Second | Bathroom | 3 Pc Bath | ||
| Room 11 | Main | Bathroom | 2 Pc Bath | ||
| Room 12 | Basement | Bathroom | 3 Pc Bath |
| Washroom Type | No. of Pieces | Level |
| Washroom Type 1 | 3 | Second |
| Washroom Type 2 | 3 | Second |
| Washroom Type 3 | 2 | Main |
| Washroom Type 4 | 3 | Basement |
| Washroom Type 5 | 0 |
| Total Area: | 0.00 |
| Approximatly Age: | 16-30 |
| Property Type: | Att/Row/Townhouse |
| Style: | 2-Storey |
| Exterior: | Brick |
| Garage Type: | Attached |
| (Parking/)Drive: | Private |
| Drive Parking Spaces: | 1 |
| Park #1 | |
| Parking Type: | Private |
| Park #2 | |
| Parking Type: | Private |
| Pool: | None |
| Approximatly Age: | 16-30 |
| Approximatly Square Footage: | 1500-2000 |
| Property Features: | Clear View, Park |
| CAC Included: | N |
| Water Included: | N |
| Cabel TV Included: | N |
| Common Elements Included: | N |
| Heat Included: | N |
| Parking Included: | N |
| Condo Tax Included: | N |
| Building Insurance Included: | N |
| Fireplace/Stove: | N |
| Heat Type: | Forced Air |
| Central Air Conditioning: | Central Air |
| Central Vac: | N |
| Laundry Level: | Syste |
| Ensuite Laundry: | F |
| Elevator Lift: | False |
| Sewers: | Sewer |
| Utilities-Cable: | Y |
| Utilities-Hydro: | Y |
$
%
Years
This calculator is for demonstration purposes only. Always consult a professional
financial advisor before making personal financial decisions.
| Although the information displayed is believed to be accurate, no warranties or representations are made of any kind. |
| HOMELIFE NEW WORLD REALTY INC. |
|
|

Wally Islam
Real Estate Broker
Dir:
416-949-2626
Bus:
416-293-8500
Fax:
905-913-8585
| Virtual Tour | Book Showing | Email a Friend |
Jump To:
At a Glance:
| Type: | Freehold - Att/Row/Townhouse |
| Area: | Durham |
| Municipality: | Ajax |
| Neighbourhood: | Central |
| Style: | 2-Storey |
| Approximate Age: | 16-30 |
| Tax: | $5,336.61 |
| Beds: | 3 |
| Baths: | 4 |
| Fireplace: | N |
| Pool: | None |
Locatin Map:
Payment Calculator:
