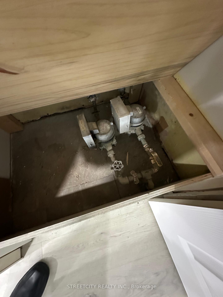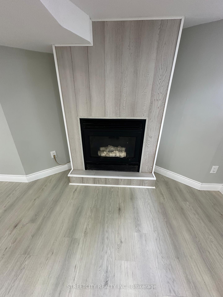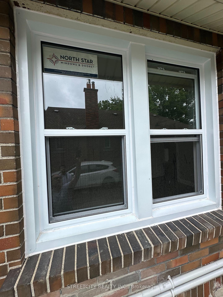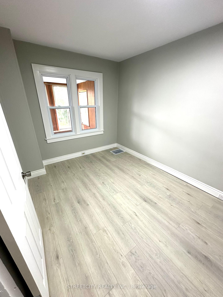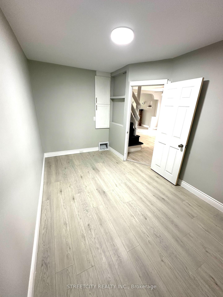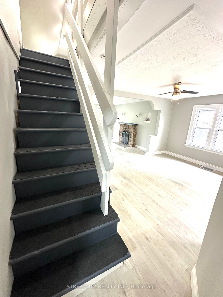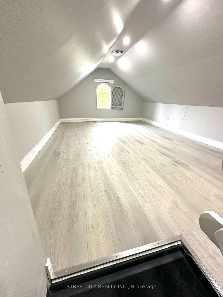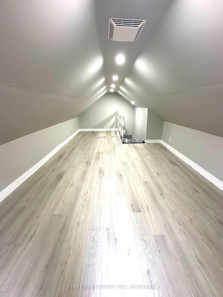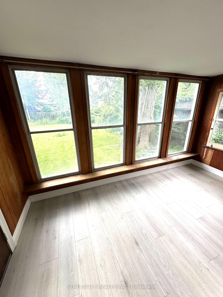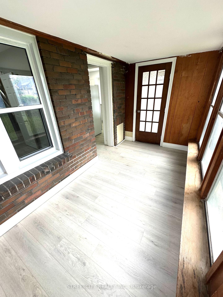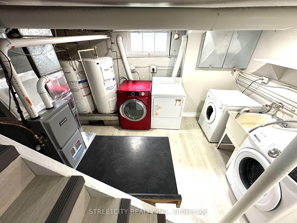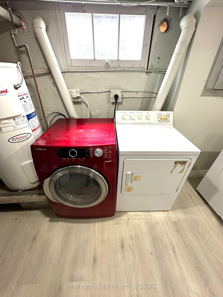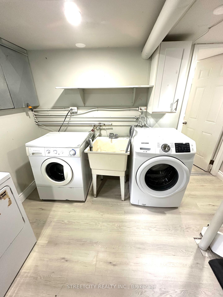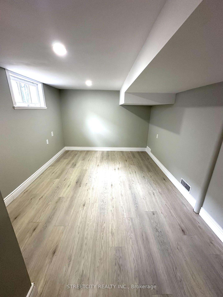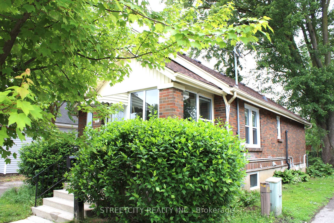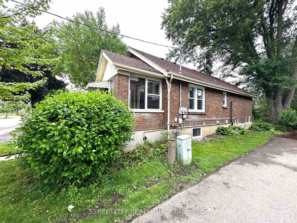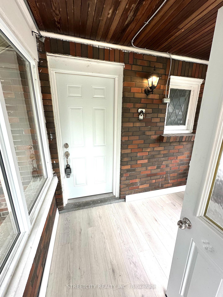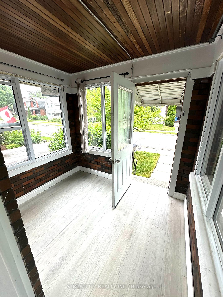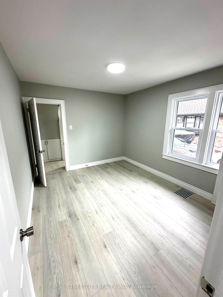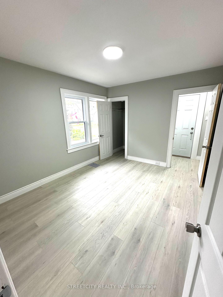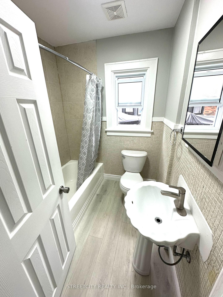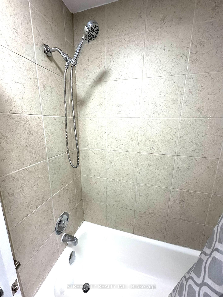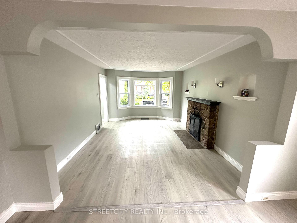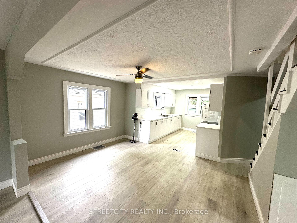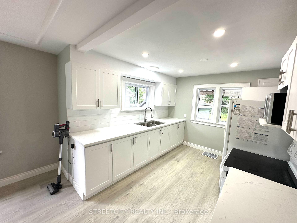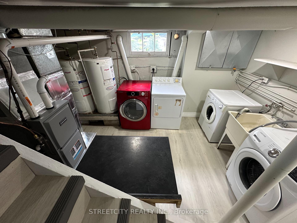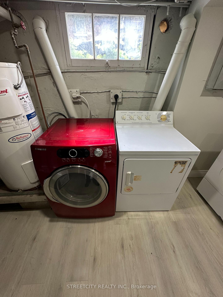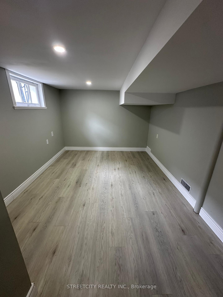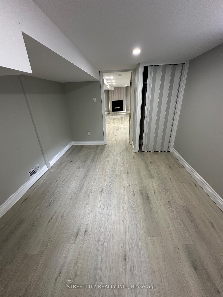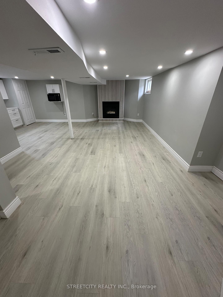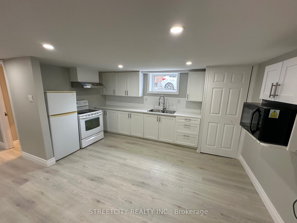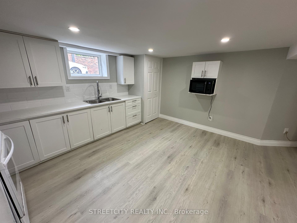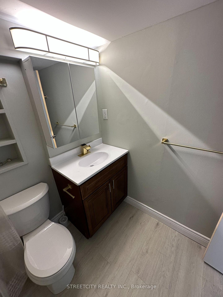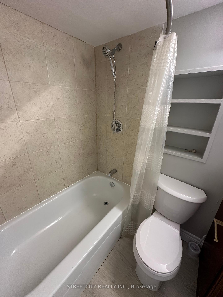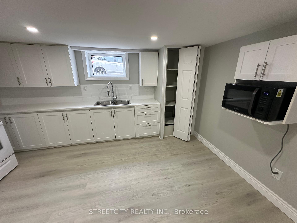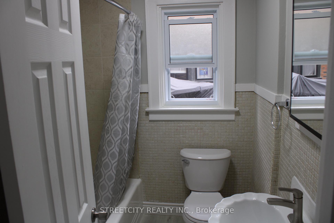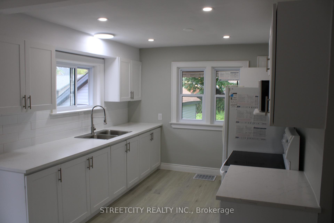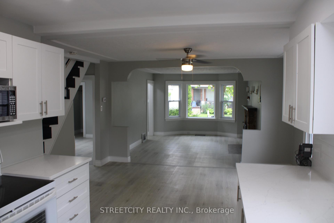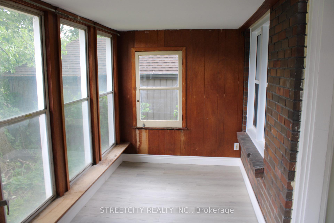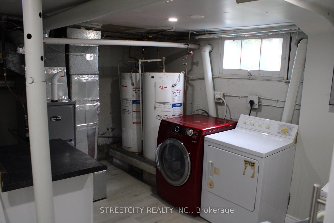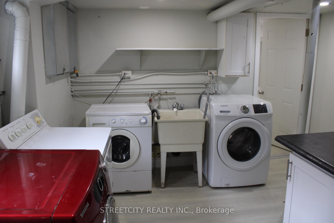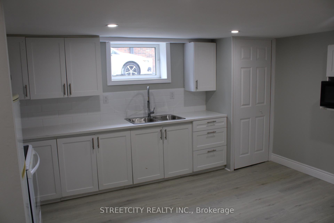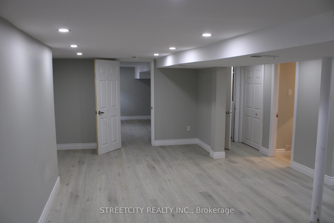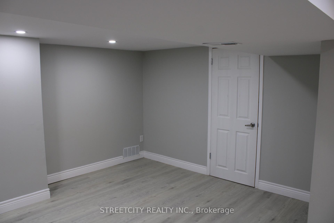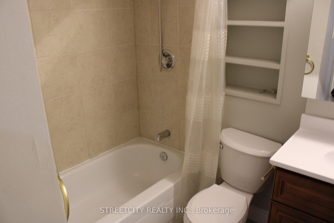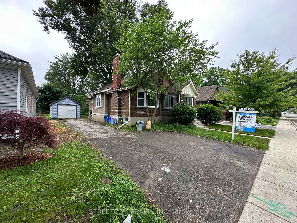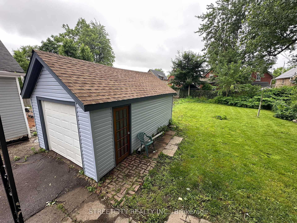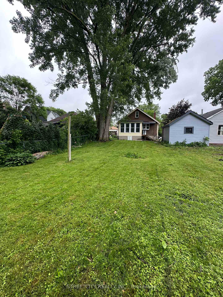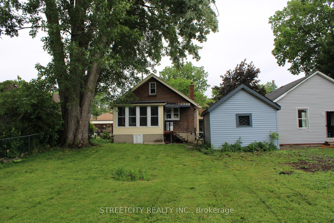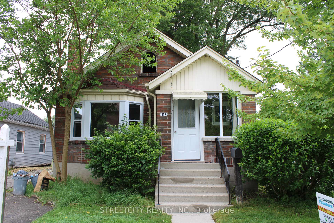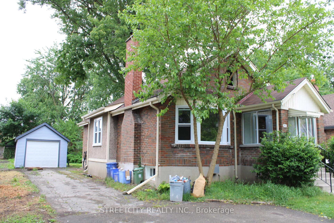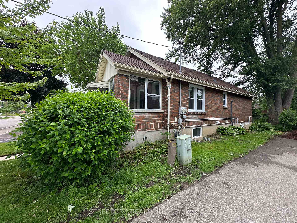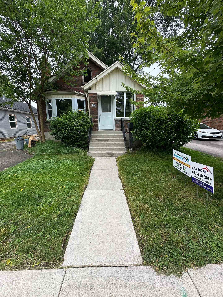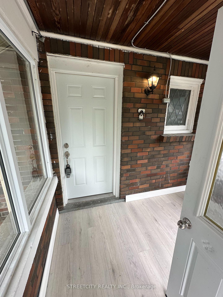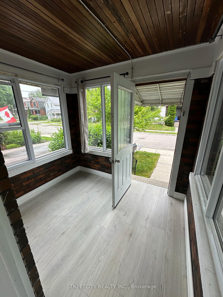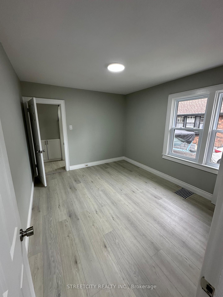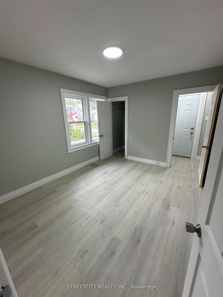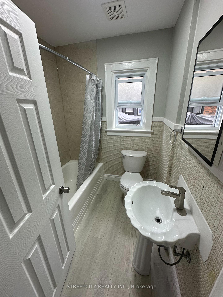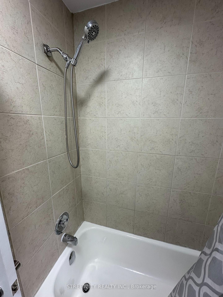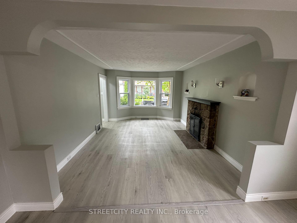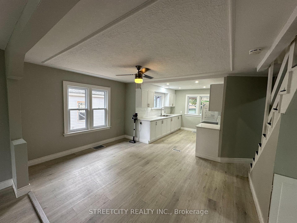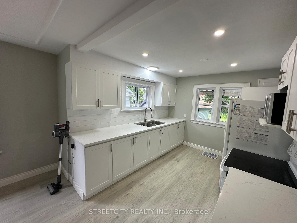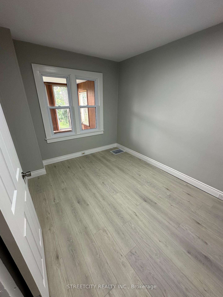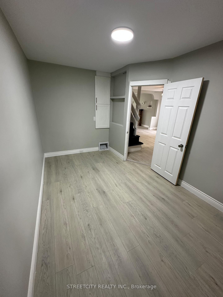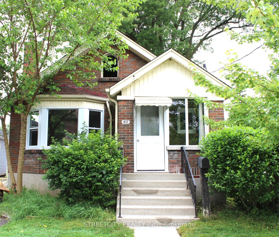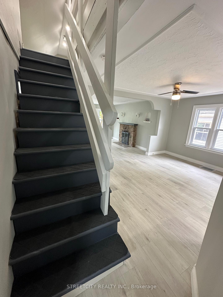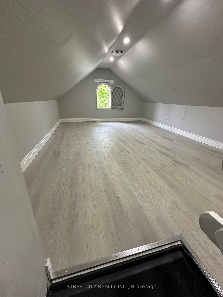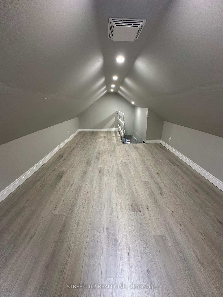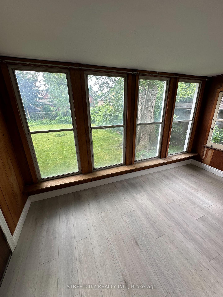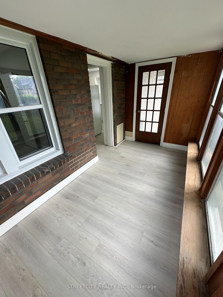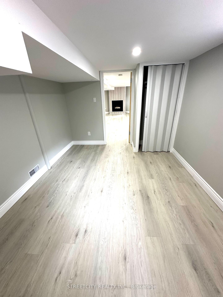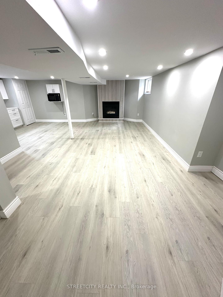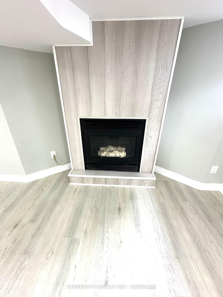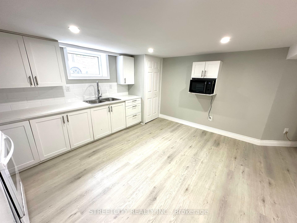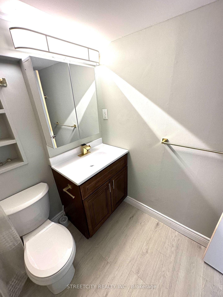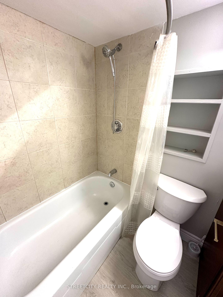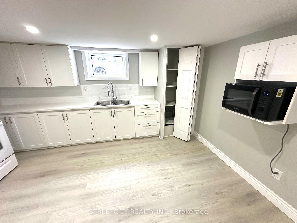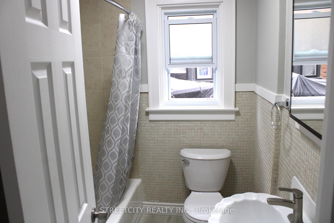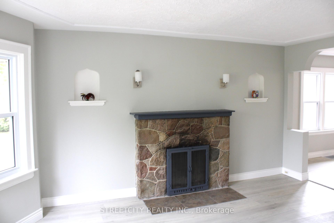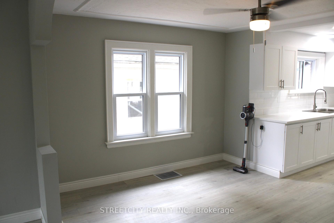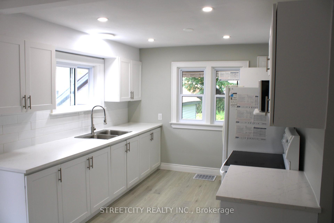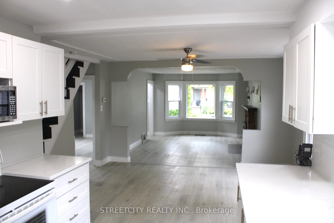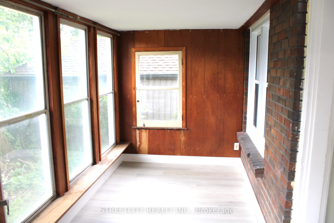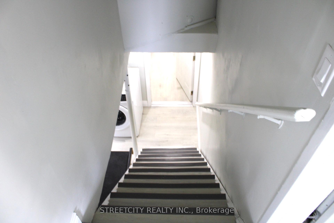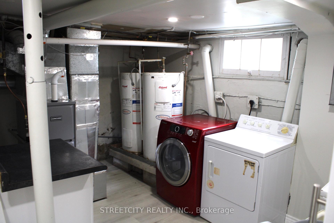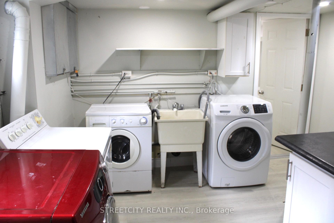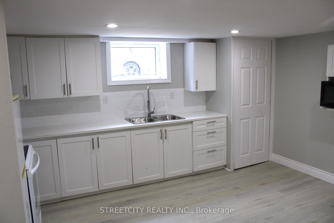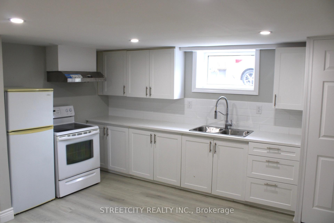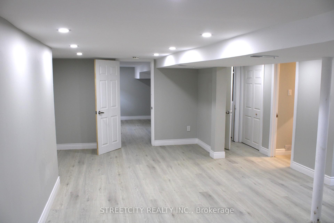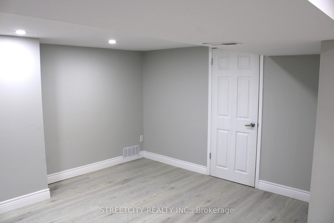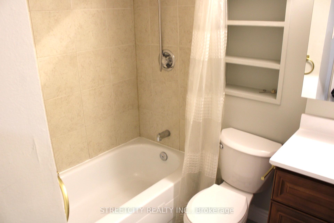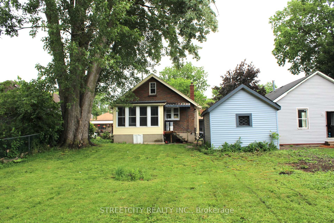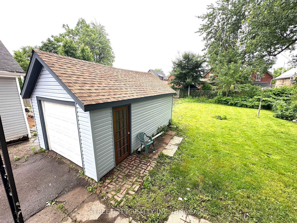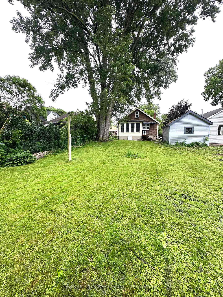$599,900
Available - For Sale
Listing ID: X12235924
437 Charlotte Stre , London East, N5W 4A5, Middlesex
| JUST LISTED! 3-Bedroom Detached Bungalow with Separate Units - Ideal for Investors or Multi-Generational Living! Welcome to this spacious and well-maintained detached bungalow offering 3 bedrooms, 2 full bathrooms, and 2 newer kitchen, new vanity, and many more designed with both comfort and investment potential in mind. This unique home features separate hydro meters, making it ideal for duplex conversion or multi-family living. Enjoy the warmth and ambiance of a fireplace on each level, complemented by a large family room perfect for gatherings and entertainment. A spacious den on the upper level provides extra living space. Stylish vinyl flooring flows throughout the home, offering durability and easy maintenance. Each unit is fully equipped with its own washer and dryer, conveniently separated with separate hydro, water, and gas. Whether you're a savvy investor looking for passive income, a homeowner interested in living in one unit and renting the other, or someone looking to accommodate extended family, this property offers incredible flexibility and long-term value. Don't miss this rare opportunity to own a versatile bungalow with income potential-schedule your private tour today! |
| Price | $599,900 |
| Taxes: | $3193.00 |
| Occupancy: | Vacant |
| Address: | 437 Charlotte Stre , London East, N5W 4A5, Middlesex |
| Directions/Cross Streets: | Charlotte St / Dundas St |
| Rooms: | 8 |
| Rooms +: | 7 |
| Bedrooms: | 2 |
| Bedrooms +: | 1 |
| Family Room: | T |
| Basement: | Full |
| Level/Floor | Room | Length(ft) | Width(ft) | Descriptions | |
| Room 1 | Main | Foyer | 8.36 | 6.56 | Vinyl Floor |
| Room 2 | Main | Family Ro | 11.81 | 14.01 | Vinyl Floor |
| Room 3 | Main | Dining Ro | 14.01 | 10.73 | Vinyl Floor |
| Room 4 | Main | Kitchen | 11.15 | 9.94 | Vinyl Floor |
| Room 5 | Main | Bedroom | 11.74 | 9.97 | Vinyl Floor |
| Room 6 | Main | Bedroom | 13.68 | 8.53 | Vinyl Floor |
| Room 7 | Main | Bathroom | 6.59 | 6.04 | Vinyl Floor |
| Room 8 | Upper | Den | 23.98 | 12.04 | Vinyl Floor |
| Room 9 | Main | Foyer | 12.56 | 6.26 | Vinyl Floor |
| Room 10 | Basement | Laundry | 13.71 | 8.56 | Vinyl Floor |
| Room 11 | Basement | Family Ro | 14.79 | 9.61 | Vinyl Floor |
| Room 12 | Basement | Kitchen | 11.97 | 8.27 | Vinyl Floor |
| Room 13 | Basement | Dining Ro | 7.12 | 10.99 | Vinyl Floor |
| Room 14 | Basement | Bedroom | 13.48 | 9.68 | Vinyl Floor |
| Room 15 | Basement | Bathroom | 4.92 | 7.41 | Vinyl Floor |
| Washroom Type | No. of Pieces | Level |
| Washroom Type 1 | 4 | Main |
| Washroom Type 2 | 4 | Basement |
| Washroom Type 3 | 0 | |
| Washroom Type 4 | 0 | |
| Washroom Type 5 | 0 |
| Total Area: | 0.00 |
| Property Type: | Detached |
| Style: | Bungalow |
| Exterior: | Brick, Vinyl Siding |
| Garage Type: | Detached |
| (Parking/)Drive: | Private |
| Drive Parking Spaces: | 4 |
| Park #1 | |
| Parking Type: | Private |
| Park #2 | |
| Parking Type: | Private |
| Pool: | None |
| Approximatly Square Footage: | 1100-1500 |
| Property Features: | Library, Park |
| CAC Included: | N |
| Water Included: | N |
| Cabel TV Included: | N |
| Common Elements Included: | N |
| Heat Included: | N |
| Parking Included: | N |
| Condo Tax Included: | N |
| Building Insurance Included: | N |
| Fireplace/Stove: | Y |
| Heat Type: | Forced Air |
| Central Air Conditioning: | None |
| Central Vac: | N |
| Laundry Level: | Syste |
| Ensuite Laundry: | F |
| Sewers: | Sewer |
| Utilities-Cable: | Y |
| Utilities-Hydro: | Y |
$
%
Years
This calculator is for demonstration purposes only. Always consult a professional
financial advisor before making personal financial decisions.
| Although the information displayed is believed to be accurate, no warranties or representations are made of any kind. |
| STREETCITY REALTY INC. |
|
|

Wally Islam
Real Estate Broker
Dir:
416-949-2626
Bus:
416-293-8500
Fax:
905-913-8585
| Book Showing | Email a Friend |
Jump To:
At a Glance:
| Type: | Freehold - Detached |
| Area: | Middlesex |
| Municipality: | London East |
| Neighbourhood: | East G |
| Style: | Bungalow |
| Tax: | $3,193 |
| Beds: | 2+1 |
| Baths: | 2 |
| Fireplace: | Y |
| Pool: | None |
Locatin Map:
Payment Calculator:
