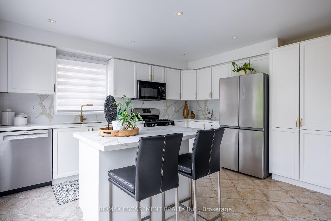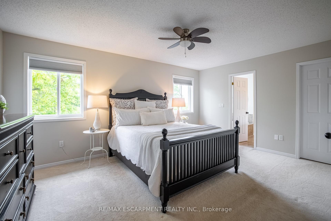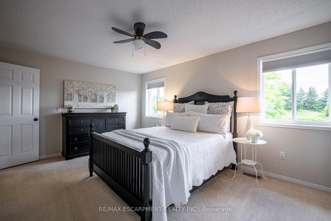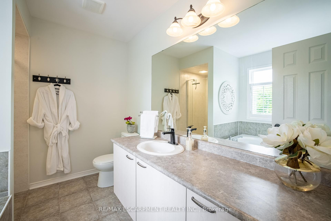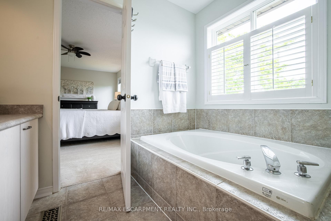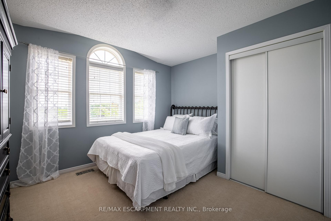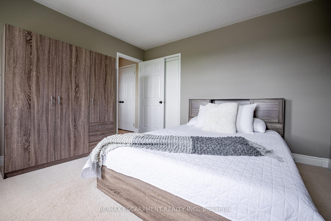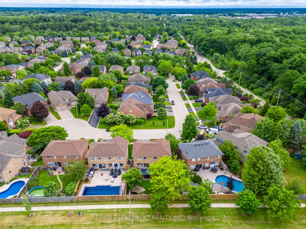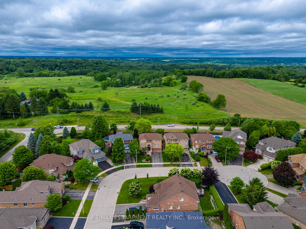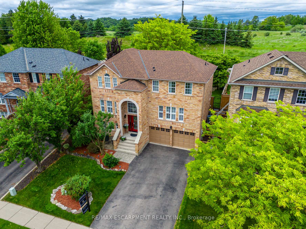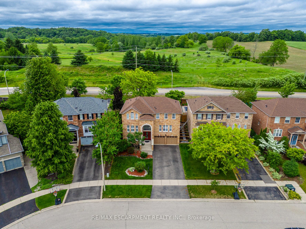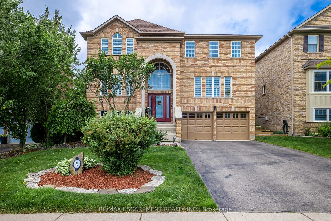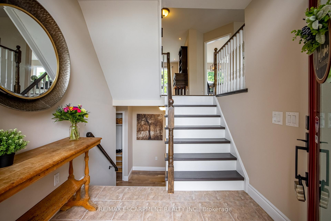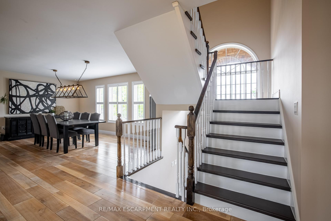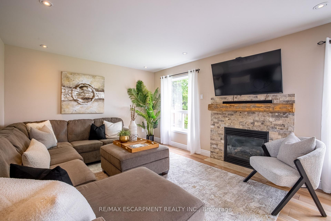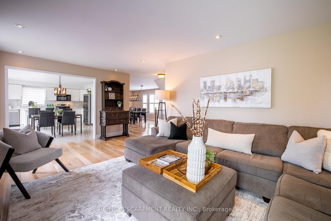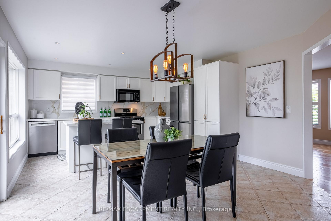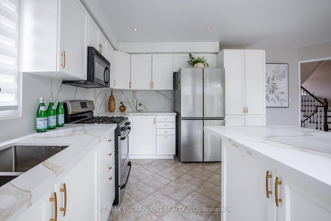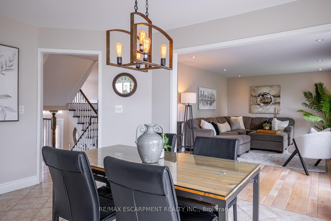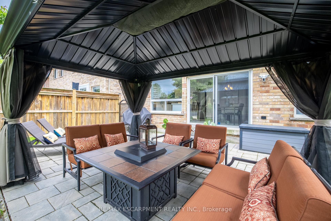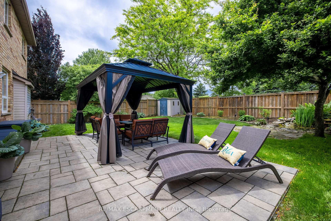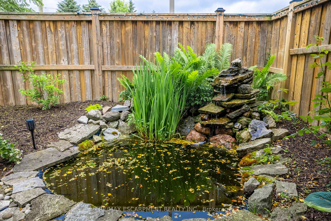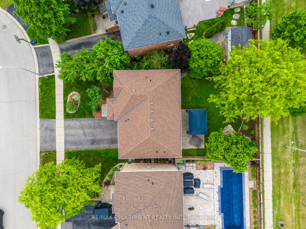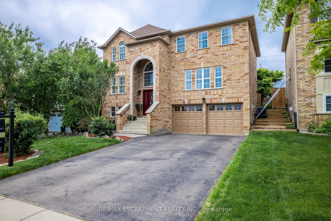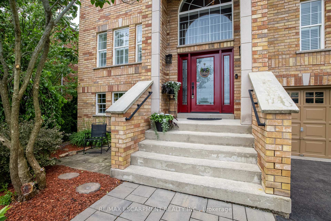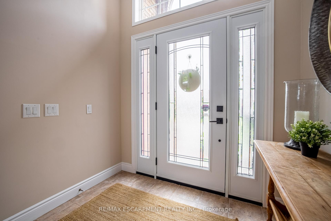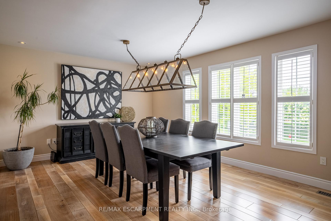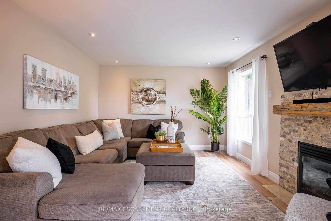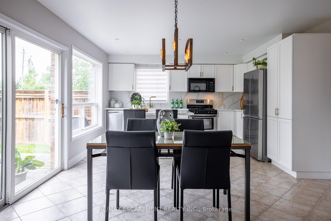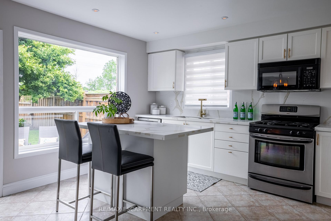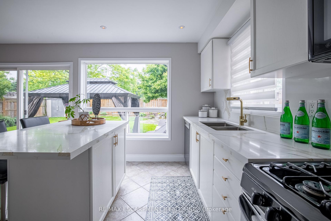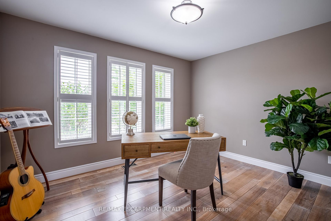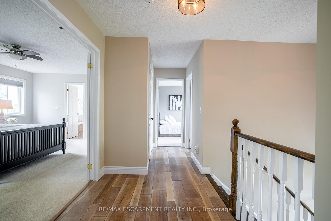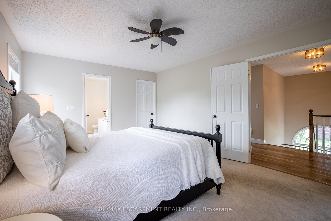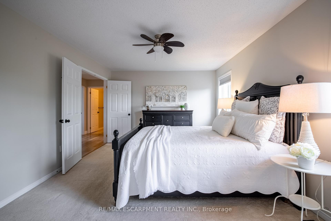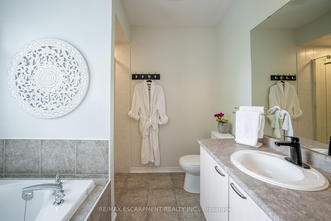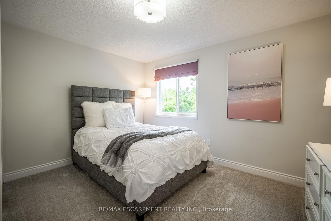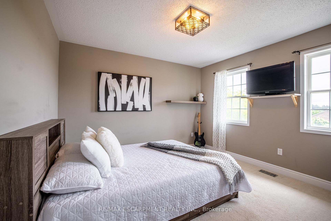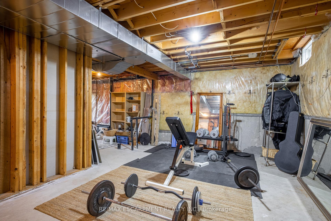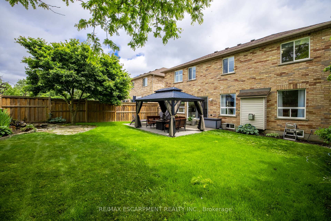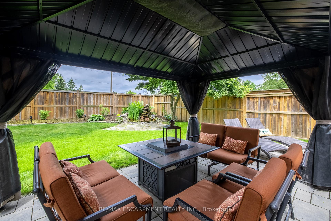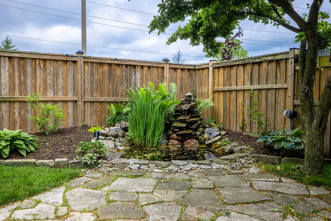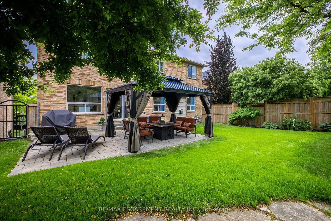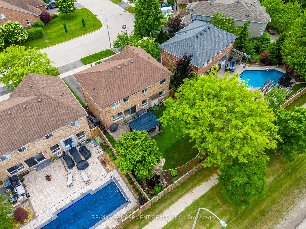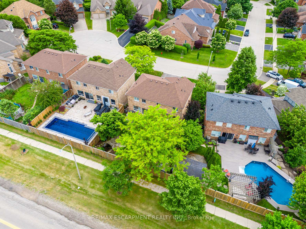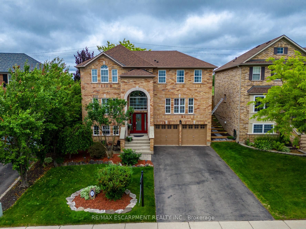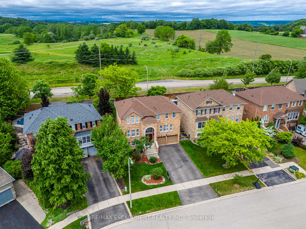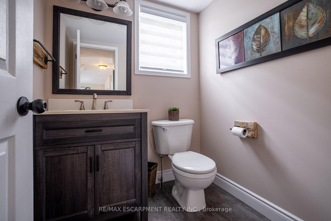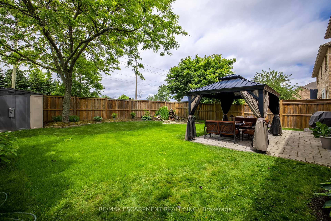$1,159,900
Available - For Sale
Listing ID: X12236938
70 ANDERSON Cour , Hamilton, L9G 4Z7, Hamilton
| Wow! Live and love life with the kids in this meticulous 5-bed, 3-bath home, nestled on a quiet dead-end court in the highly sought-after, family-friendly Parkview Heights community. Lovingly maintained by its original owners, this move-in ready residence showcases true pride of ownership and timeless appeal. Step inside to a freshly painted main level featuring modern, neutral decor and a beautifully updated kitchen (2025) with quartz countertops and backsplash, SS appliances, sleek hardware, pot lighting and a movable island - the perfect space for entertaining and everyday living. Enjoy formal dining for family gatherings made easy in the extra spacious dining room. The o/concept family room is bathed in natural light from large windows and features gleaming hardwoods and a cozy gas fireplace with a natural stone surround, offering the ideal setting for family time or quiet evenings in. A main floor bedroom adds incredible flexibility - use it as a guest room, playroom, or a private home office for a seamless live/work lifestyle. Upstairs, retreat to your spacious primary suite with double door entry, a 4-piece ensuite, and a large walk-in closet. Three additional generously sized bedrooms and the convenience of upper-level laundry make family living effortless. The unspoiled LL features an abundance of storage, oversized windows and limitless potential - perfect for a home gym, media room, in-law suite, or even an income-generating apartment with separate entrance. Outside, your private backyard oasis awaits. Enjoy a fully fenced landscaped yard complete with a tumbled stone patio, tranquil pond, and charming gazebo - ideal for summer entertaining or peaceful morning coffee. All this in Ancaster, a nature lovers paradise known for its scenic conservation areas, walking trails, waterfalls, and lush green spaces just minutes away. Don't miss this rare opportunity to own a lovingly cared-for all brick home in one of Ancaster's most desirable neighbourhoods. |
| Price | $1,159,900 |
| Taxes: | $7050.00 |
| Assessment Year: | 2025 |
| Occupancy: | Owner |
| Address: | 70 ANDERSON Cour , Hamilton, L9G 4Z7, Hamilton |
| Acreage: | < .50 |
| Directions/Cross Streets: | Jerseyville Road W + Shaver Road |
| Rooms: | 9 |
| Bedrooms: | 5 |
| Bedrooms +: | 0 |
| Family Room: | T |
| Basement: | Separate Ent, Unfinished |
| Level/Floor | Room | Length(ft) | Width(ft) | Descriptions | |
| Room 1 | Main | Living Ro | 11.91 | 19.84 | |
| Room 2 | Main | Kitchen | 13.84 | 9.84 | |
| Room 3 | Main | Breakfast | 13.84 | 8.82 | |
| Room 4 | Main | Dining Ro | 12.23 | 18.34 | |
| Room 5 | Main | Bedroom | 9.84 | 12.4 | |
| Room 6 | Main | Bathroom | 5.41 | 5.41 | 2 Pc Bath |
| Room 7 | Second | Primary B | 16.92 | 11.74 | Ensuite Bath, Walk-In Closet(s) |
| Room 8 | Second | Bathroom | 8.82 | 8.5 | 4 Pc Ensuite |
| Room 9 | Second | Bedroom | 12.23 | 17.58 | |
| Room 10 | Second | Bedroom | 12.6 | 10.66 | |
| Room 11 | Second | Bedroom | 12.5 | 12.07 | |
| Room 12 | Second | Bathroom | 8.33 | 4.92 | 4 Pc Bath |
| Room 13 | Second | Laundry | 5.51 | 8 | |
| Room 14 | Basement | Recreatio | 19.91 | 29.16 | |
| Room 15 | Basement | Utility R | 18.34 | 6.43 |
| Washroom Type | No. of Pieces | Level |
| Washroom Type 1 | 2 | Main |
| Washroom Type 2 | 4 | Second |
| Washroom Type 3 | 4 | Second |
| Washroom Type 4 | 0 | |
| Washroom Type 5 | 0 |
| Total Area: | 0.00 |
| Approximatly Age: | 16-30 |
| Property Type: | Detached |
| Style: | 2-Storey |
| Exterior: | Brick, Stone |
| Garage Type: | Attached |
| (Parking/)Drive: | Private Do |
| Drive Parking Spaces: | 4 |
| Park #1 | |
| Parking Type: | Private Do |
| Park #2 | |
| Parking Type: | Private Do |
| Pool: | None |
| Other Structures: | Shed |
| Approximatly Age: | 16-30 |
| Approximatly Square Footage: | 2000-2500 |
| Property Features: | Fenced Yard, Golf |
| CAC Included: | N |
| Water Included: | N |
| Cabel TV Included: | N |
| Common Elements Included: | N |
| Heat Included: | N |
| Parking Included: | N |
| Condo Tax Included: | N |
| Building Insurance Included: | N |
| Fireplace/Stove: | Y |
| Heat Type: | Forced Air |
| Central Air Conditioning: | Central Air |
| Central Vac: | N |
| Laundry Level: | Syste |
| Ensuite Laundry: | F |
| Sewers: | Sewer |
$
%
Years
This calculator is for demonstration purposes only. Always consult a professional
financial advisor before making personal financial decisions.
| Although the information displayed is believed to be accurate, no warranties or representations are made of any kind. |
| RE/MAX ESCARPMENT REALTY INC. |
|
|

Wally Islam
Real Estate Broker
Dir:
416-949-2626
Bus:
416-293-8500
Fax:
905-913-8585
| Book Showing | Email a Friend |
Jump To:
At a Glance:
| Type: | Freehold - Detached |
| Area: | Hamilton |
| Municipality: | Hamilton |
| Neighbourhood: | Ancaster |
| Style: | 2-Storey |
| Approximate Age: | 16-30 |
| Tax: | $7,050 |
| Beds: | 5 |
| Baths: | 3 |
| Fireplace: | Y |
| Pool: | None |
Locatin Map:
Payment Calculator:
