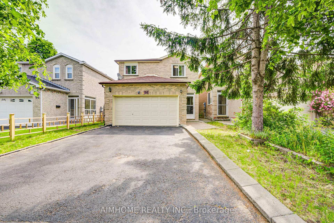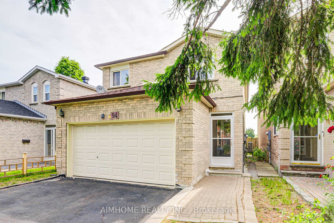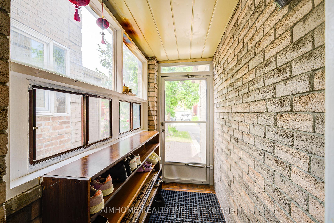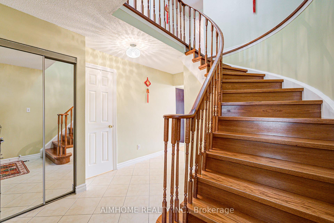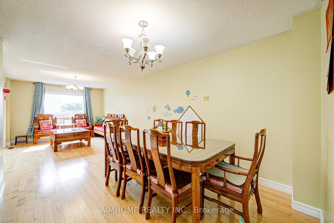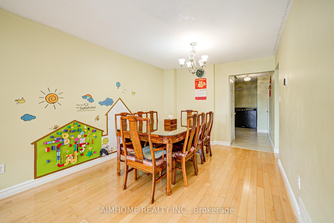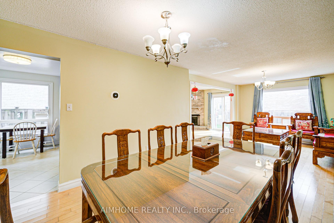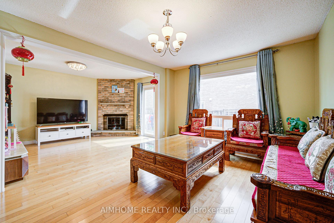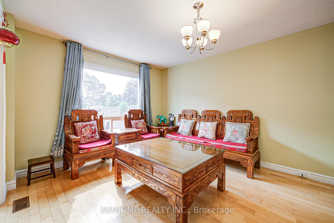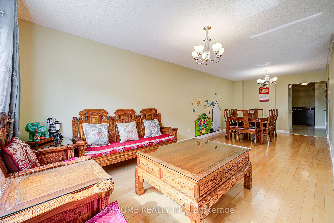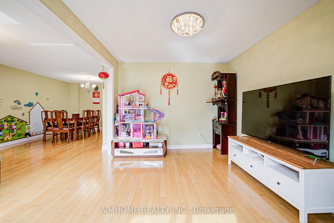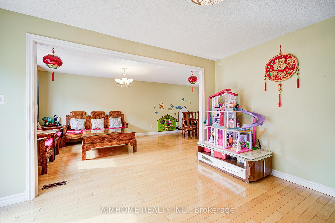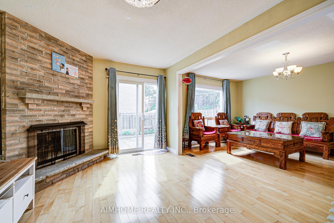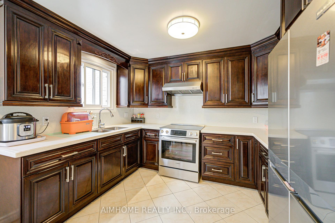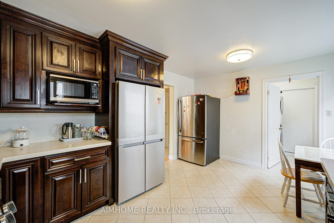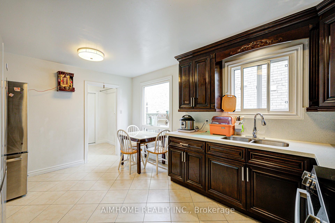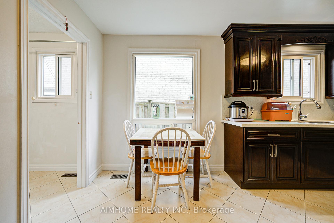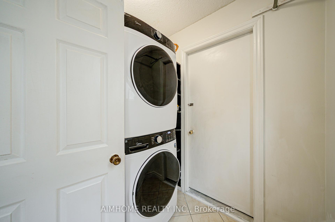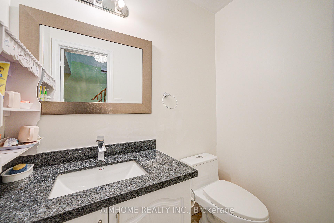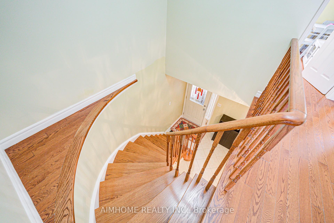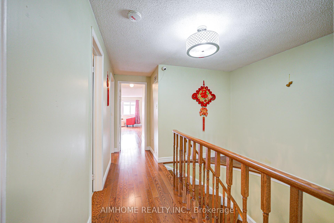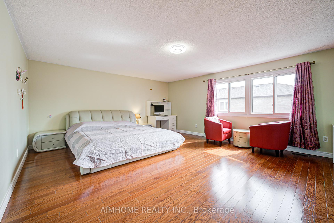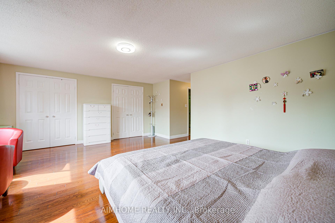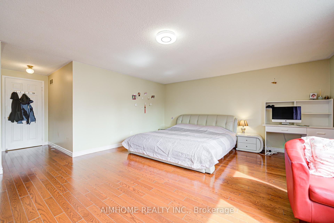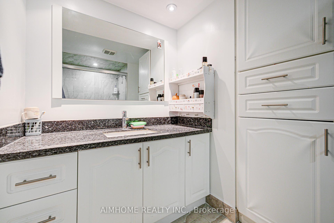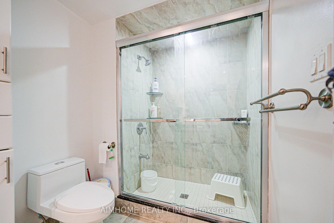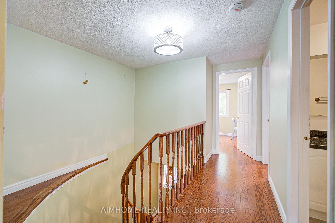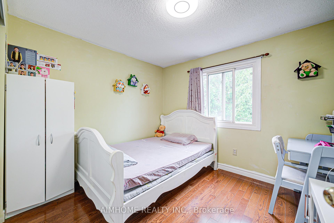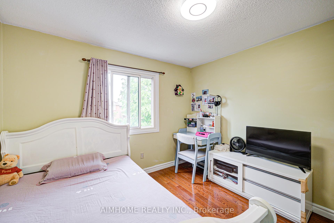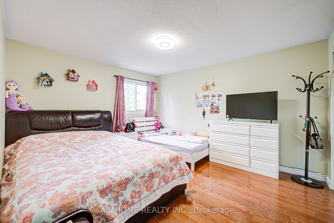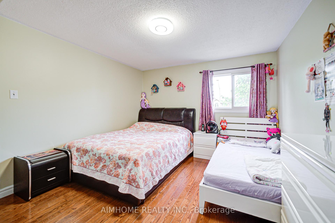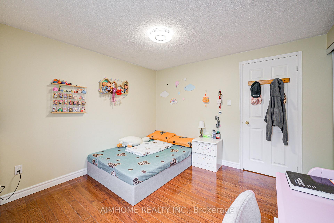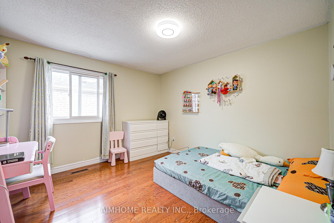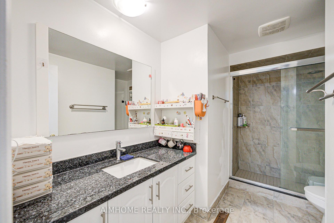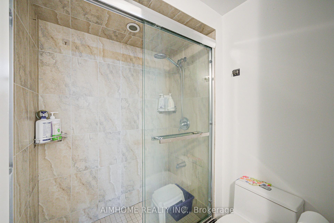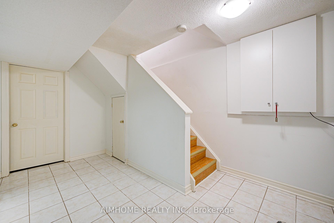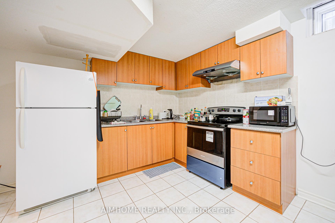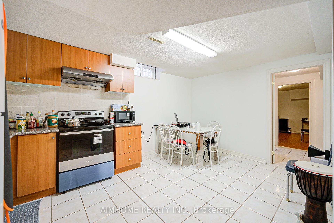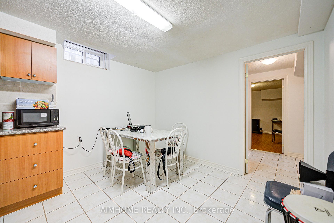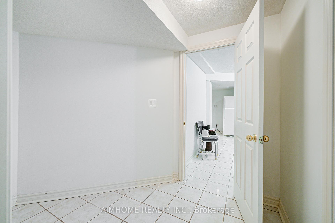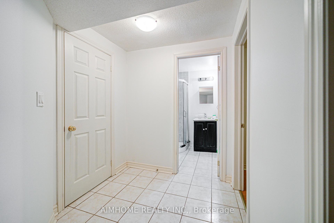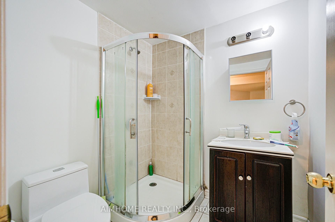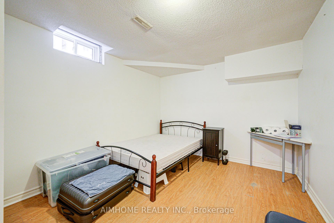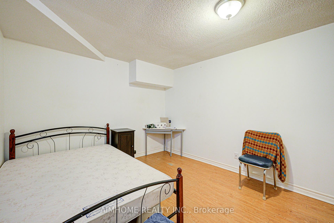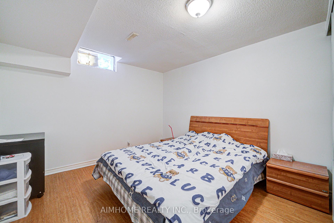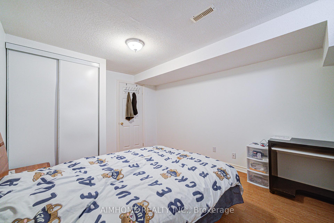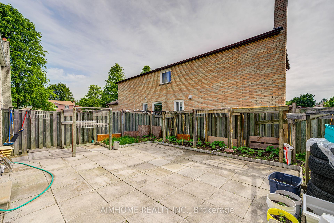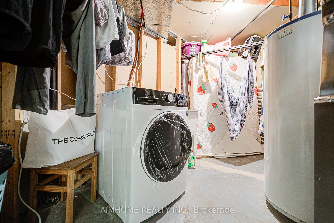$1,180,000
Available - For Sale
Listing ID: N12231262
94 Northolt Cres , Markham, L3R 6P1, York
| Welcome To This Very Well Maintained Bright And Spacious, Solid All Brick, 4+2 Bedrooms Double Garage Detached Link Home At A Prime Location. No Side Walk & Long Drive Way For Four Cars Parking. Fully Fenced Backyard With Concrete Block Floor, Enclosed Front Porch, Main Floor Laundry, Direct Access To Main Floor From Garage. Hardwood Floor Thru-Out Main & 2nd Floor, Oak Stair, Quartz Counter Top & Backsplash In Main Kitchen, Stone Counter Top For All Washrooms. Spacious Primary Bedroom With 3 Pc Ensuite & Double Closet. Lot Of Upgraded: Energy Saving Heat Pump Upgrade For Heating And Air Conditioning(2024), S/S Stove(2025), S/S GE Fridge(2024) And Washer/Dryer (2024) In Main Floor, S/S Stove, S/S Rangehood and Washer In Basement(2024), Roof (2022),Insulation In Attic (2021), Newer Garage Opener With Camera Function. Finished Basement With Two Bedrooms, 3 Pc Washroom And One Kitchen. Step To Top Ranked Milliken Mills High School(16/746), Library, Community Centre, Chinese Supermarket, Park, Yrt. Closet To Pacific Mall, TTC, Go Train and Highway. A Must See. |
| Price | $1,180,000 |
| Taxes: | $4809.89 |
| Occupancy: | Owner+T |
| Address: | 94 Northolt Cres , Markham, L3R 6P1, York |
| Directions/Cross Streets: | Kennedy Rd/Denison St |
| Rooms: | 8 |
| Rooms +: | 3 |
| Bedrooms: | 4 |
| Bedrooms +: | 2 |
| Family Room: | T |
| Basement: | Full, Finished |
| Level/Floor | Room | Length(ft) | Width(ft) | Descriptions | |
| Room 1 | Ground | Living Ro | 14.01 | 11.05 | Hardwood Floor, Overlooks Backyard |
| Room 2 | Ground | Dining Ro | 12.66 | 10.04 | Hardwood Floor |
| Room 3 | Ground | Kitchen | 13.12 | 9.84 | Ceramic Floor, Quartz Counter, Eat-in Kitchen |
| Room 4 | Ground | Family Ro | 13.87 | 10 | Hardwood Floor, Fireplace, W/O To Yard |
| Room 5 | Second | Primary B | 19.16 | 15.58 | Hardwood Floor, His and Hers Closets, 3 Pc Ensuite |
| Room 6 | Second | Bedroom 2 | 10.99 | 10.96 | Hardwood Floor, Closet, Window |
| Room 7 | Second | Bedroom 3 | 12.73 | 11.02 | Hardwood Floor, Closet, Window |
| Room 8 | Second | Bedroom 4 | 10.07 | 8.99 | Hardwood Floor, Closet, Window |
| Room 9 | Basement | Bedroom | 12.96 | 10.1 | Laminate, Closet, Window |
| Room 10 | Basement | Bedroom | 13.02 | 10.63 | Laminate, Closet, Window |
| Room 11 | Basement | Kitchen | 14.99 | 10.82 | Ceramic Floor, Window |
| Washroom Type | No. of Pieces | Level |
| Washroom Type 1 | 2 | Main |
| Washroom Type 2 | 3 | Second |
| Washroom Type 3 | 3 | Basement |
| Washroom Type 4 | 0 | |
| Washroom Type 5 | 0 |
| Total Area: | 0.00 |
| Property Type: | Detached |
| Style: | 2-Storey |
| Exterior: | Brick |
| Garage Type: | Attached |
| (Parking/)Drive: | Private Do |
| Drive Parking Spaces: | 4 |
| Park #1 | |
| Parking Type: | Private Do |
| Park #2 | |
| Parking Type: | Private Do |
| Pool: | None |
| Approximatly Square Footage: | 2000-2500 |
| Property Features: | Park, Public Transit |
| CAC Included: | N |
| Water Included: | N |
| Cabel TV Included: | N |
| Common Elements Included: | N |
| Heat Included: | N |
| Parking Included: | N |
| Condo Tax Included: | N |
| Building Insurance Included: | N |
| Fireplace/Stove: | Y |
| Heat Type: | Forced Air |
| Central Air Conditioning: | Central Air |
| Central Vac: | N |
| Laundry Level: | Syste |
| Ensuite Laundry: | F |
| Elevator Lift: | False |
| Sewers: | Sewer |
$
%
Years
This calculator is for demonstration purposes only. Always consult a professional
financial advisor before making personal financial decisions.
| Although the information displayed is believed to be accurate, no warranties or representations are made of any kind. |
| AIMHOME REALTY INC. |
|
|

Wally Islam
Real Estate Broker
Dir:
416-949-2626
Bus:
416-293-8500
Fax:
905-913-8585
| Virtual Tour | Book Showing | Email a Friend |
Jump To:
At a Glance:
| Type: | Freehold - Detached |
| Area: | York |
| Municipality: | Markham |
| Neighbourhood: | Milliken Mills East |
| Style: | 2-Storey |
| Tax: | $4,809.89 |
| Beds: | 4+2 |
| Baths: | 4 |
| Fireplace: | Y |
| Pool: | None |
Locatin Map:
Payment Calculator:
