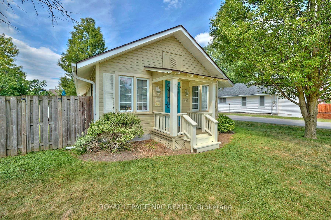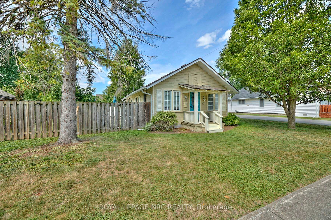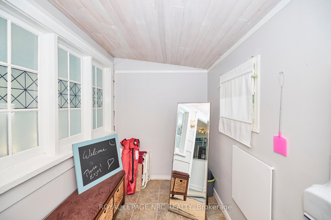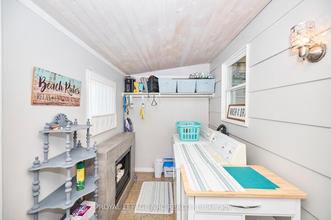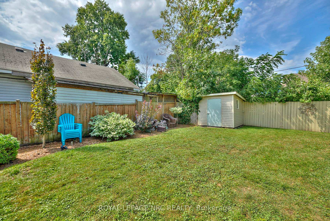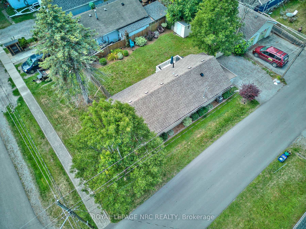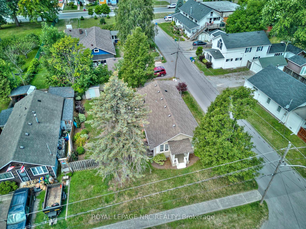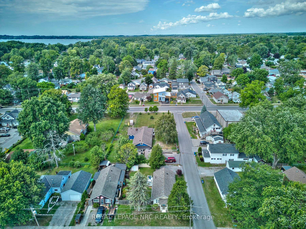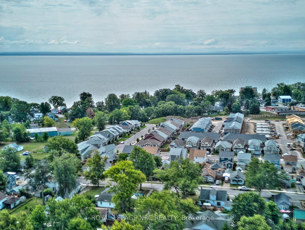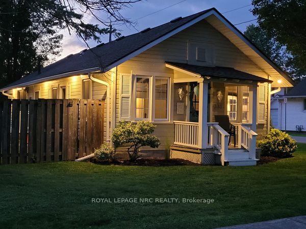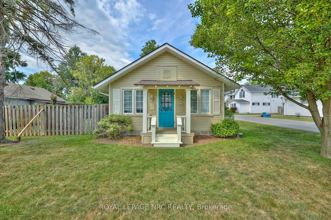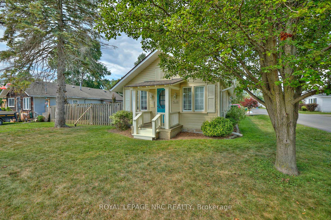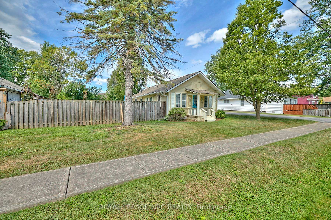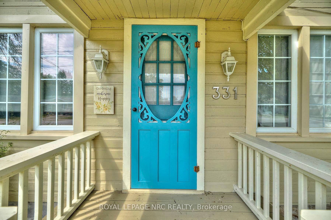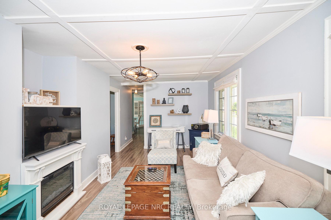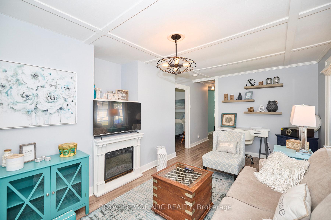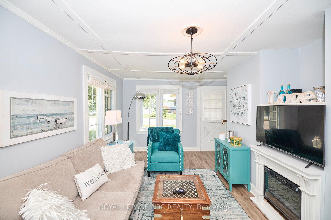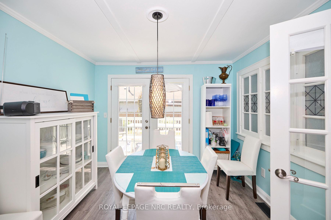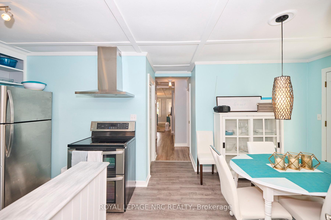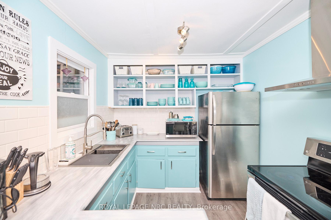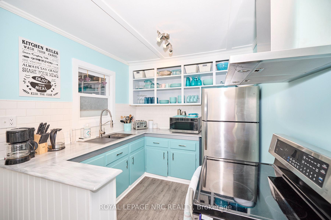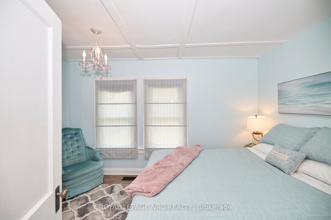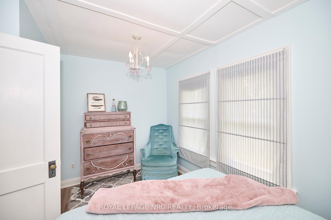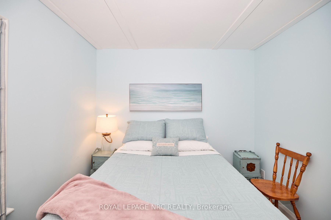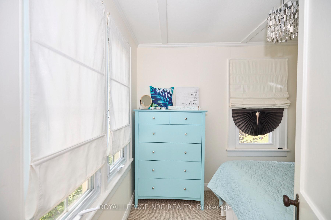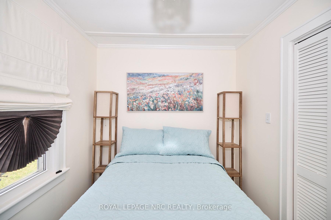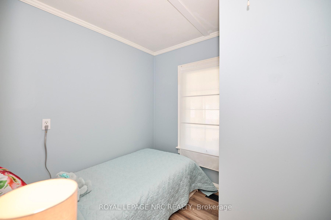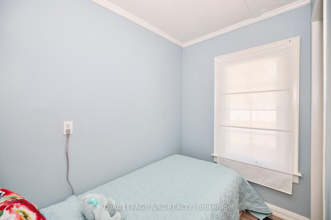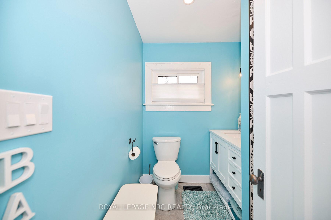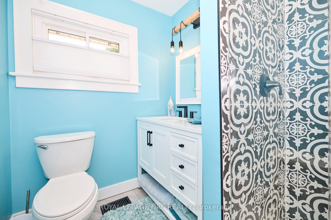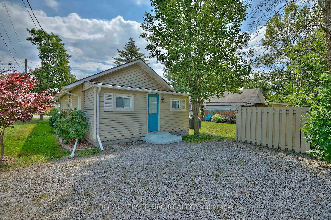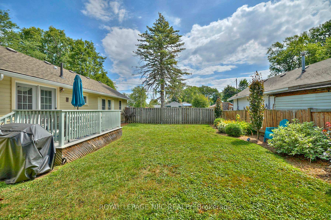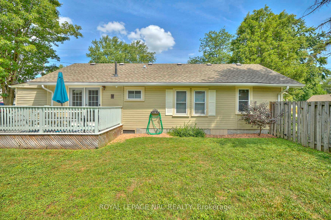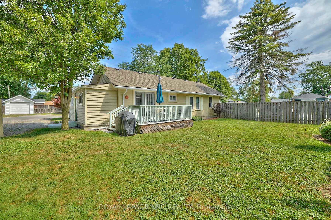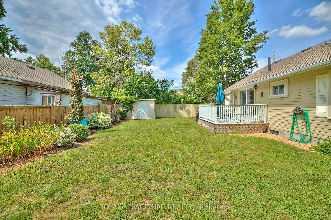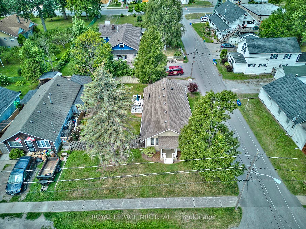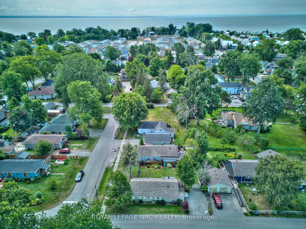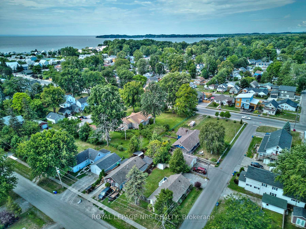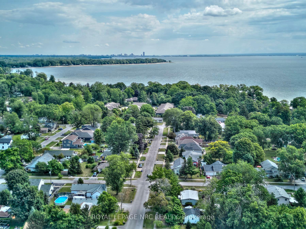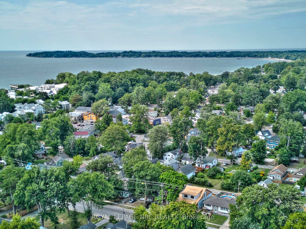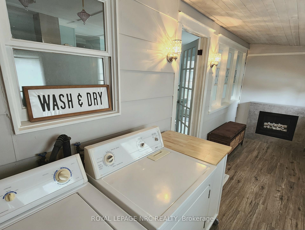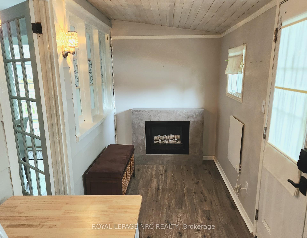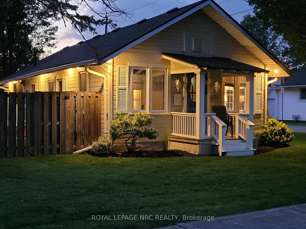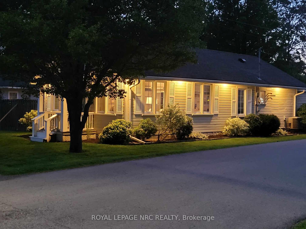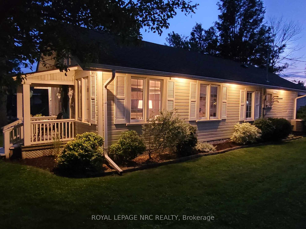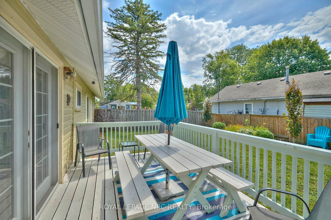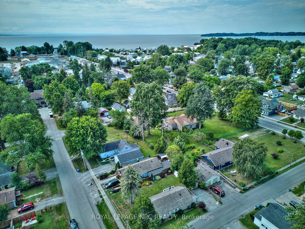$479,900
Available - For Sale
Listing ID: X12169709
331 Inglewood Road , Fort Erie, L0S 1B0, Niagara
| Introducing a fully turnkey property just minutes from the sandy shores of Lake Erie. This charming 3-bedroom, 1-bathroom bungalow offers just under 1,000 square feet of updated coastal living. Whether your looking to downsize, invest or make this a starter home, this home is for you! Step inside to find a fresh, beach-inspired interior featuring stainless steel appliances, a newly renovated bathroom, and patio doors that lead out to a private deck, perfect for relaxing or entertaining after a day at the beach. Situated on a partially fenced double lot, this property offers the possibility of lot severance or future expansion a rare opportunity for customization or added value (buyer to do their own due diligence). Recent updates include a new furnace and hot water heater (2019) and new vinyl plank flooring in the mudroom (2023). The fully insulated crawl space and central air conditioning ensure year-round comfort. Whether you're looking for a summer getaway, a profitable rental, or your own coastal retreat, this home checks all the boxes. You're just a short bike ride from downtown Ridgeway's shops and restaurants, with quick access to the QEW and Peace Bridge for easy commuting or weekend escapes. Don't miss your chance to own a slice of Crystal Beach where investment potential meets laid-back lakeside living. |
| Price | $479,900 |
| Taxes: | $2484.00 |
| Assessment Year: | 2024 |
| Occupancy: | Owner |
| Address: | 331 Inglewood Road , Fort Erie, L0S 1B0, Niagara |
| Acreage: | < .50 |
| Directions/Cross Streets: | Fernwood Lane |
| Rooms: | 8 |
| Bedrooms: | 3 |
| Bedrooms +: | 0 |
| Family Room: | F |
| Basement: | Crawl Space |
| Level/Floor | Room | Length(ft) | Width(ft) | Descriptions | |
| Room 1 | Main | Living Ro | 19.91 | 10.59 | Carpet Free, Electric Fireplace |
| Room 2 | Main | Dining Ro | 11.68 | 10.23 | Carpet Free, Sliding Doors |
| Room 3 | Main | Kitchen | 8 | 10.23 | Carpet Free, Stainless Steel Appl |
| Room 4 | Main | Primary B | 12.76 | 8.99 | Carpet Free |
| Room 5 | Main | Bedroom 2 | 11.18 | 7.9 | |
| Room 6 | Main | Bedroom 3 | 7.58 | 7.9 | |
| Room 7 | Main | Bathroom | 6.69 | 6.07 | |
| Room 8 | Main | Mud Room | 18.34 | 6.17 | Carpet Free |
| Washroom Type | No. of Pieces | Level |
| Washroom Type 1 | 3 | Main |
| Washroom Type 2 | 0 | |
| Washroom Type 3 | 0 | |
| Washroom Type 4 | 0 | |
| Washroom Type 5 | 0 |
| Total Area: | 0.00 |
| Approximatly Age: | 51-99 |
| Property Type: | Detached |
| Style: | Bungalow |
| Exterior: | Wood |
| Garage Type: | None |
| (Parking/)Drive: | Private |
| Drive Parking Spaces: | 2 |
| Park #1 | |
| Parking Type: | Private |
| Park #2 | |
| Parking Type: | Private |
| Pool: | None |
| Other Structures: | Fence - Partia |
| Approximatly Age: | 51-99 |
| Approximatly Square Footage: | 700-1100 |
| Property Features: | Arts Centre, Beach |
| CAC Included: | N |
| Water Included: | N |
| Cabel TV Included: | N |
| Common Elements Included: | N |
| Heat Included: | N |
| Parking Included: | N |
| Condo Tax Included: | N |
| Building Insurance Included: | N |
| Fireplace/Stove: | Y |
| Heat Type: | Forced Air |
| Central Air Conditioning: | Central Air |
| Central Vac: | N |
| Laundry Level: | Syste |
| Ensuite Laundry: | F |
| Sewers: | Sewer |
| Utilities-Cable: | A |
| Utilities-Hydro: | Y |
$
%
Years
This calculator is for demonstration purposes only. Always consult a professional
financial advisor before making personal financial decisions.
| Although the information displayed is believed to be accurate, no warranties or representations are made of any kind. |
| ROYAL LEPAGE NRC REALTY |
|
|

Wally Islam
Real Estate Broker
Dir:
416-949-2626
Bus:
416-293-8500
Fax:
905-913-8585
| Book Showing | Email a Friend |
Jump To:
At a Glance:
| Type: | Freehold - Detached |
| Area: | Niagara |
| Municipality: | Fort Erie |
| Neighbourhood: | 337 - Crystal Beach |
| Style: | Bungalow |
| Approximate Age: | 51-99 |
| Tax: | $2,484 |
| Beds: | 3 |
| Baths: | 1 |
| Fireplace: | Y |
| Pool: | None |
Locatin Map:
Payment Calculator:
