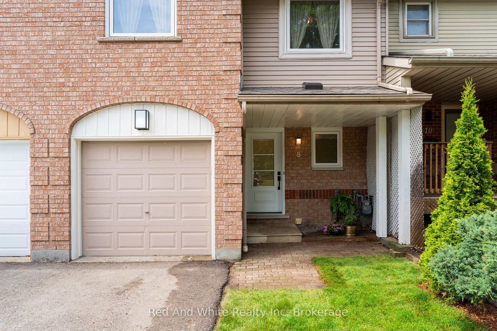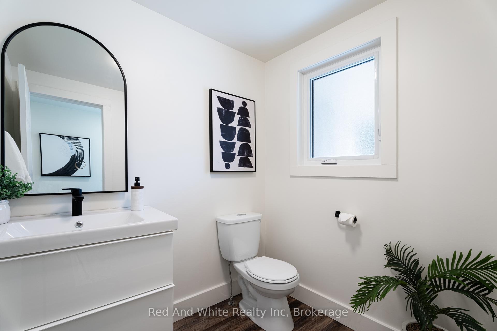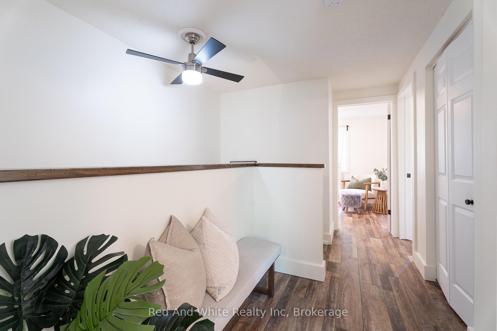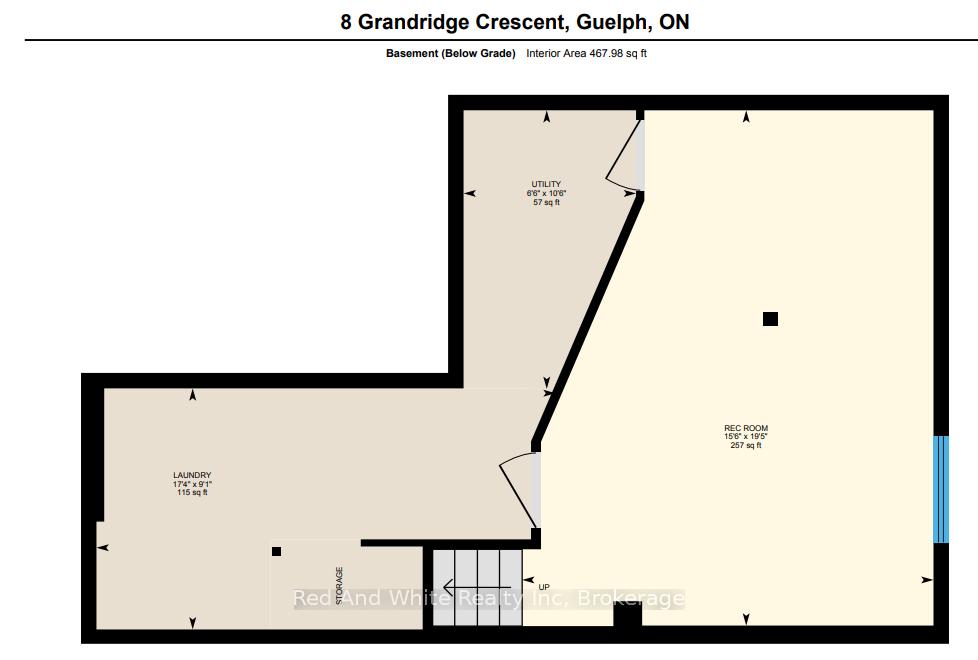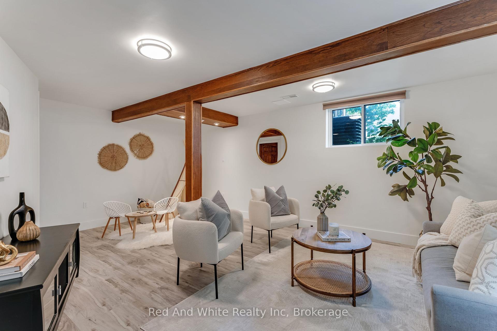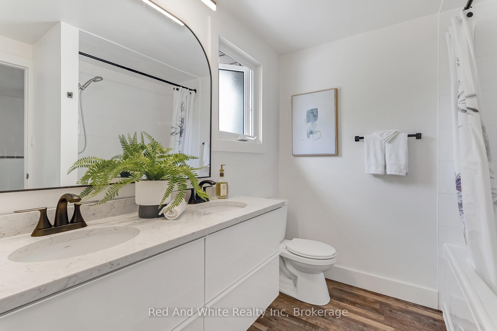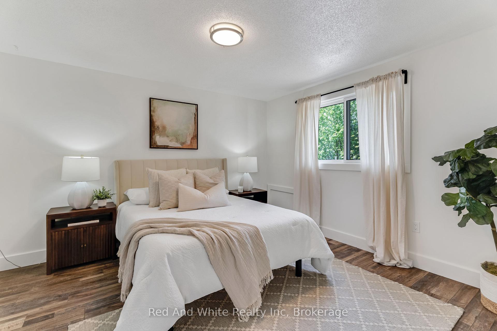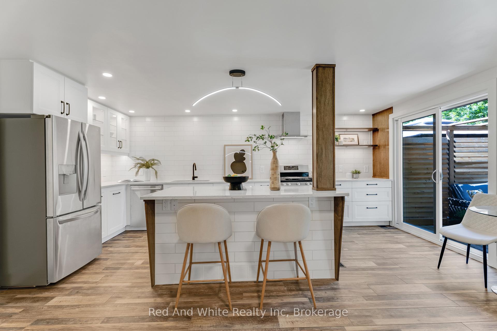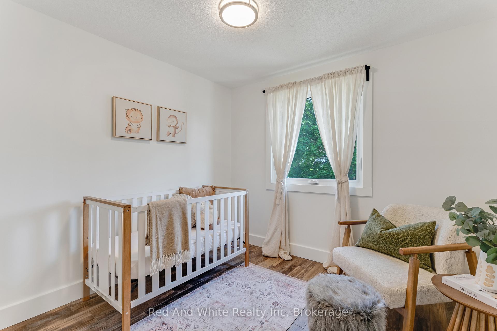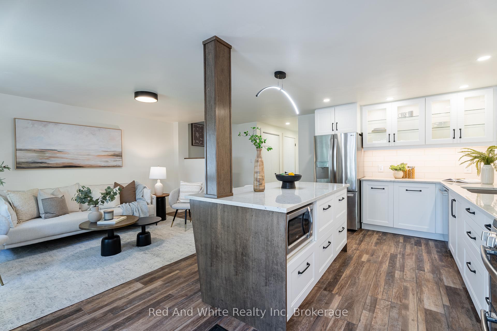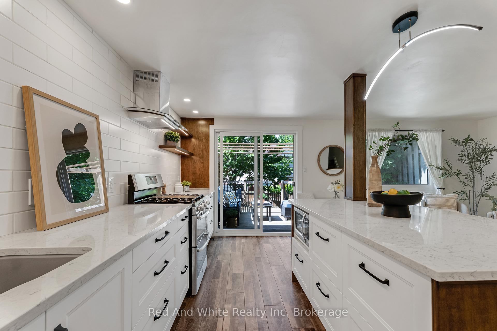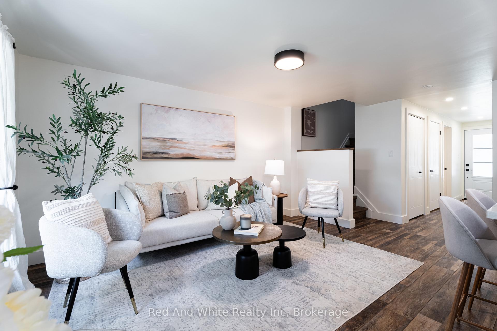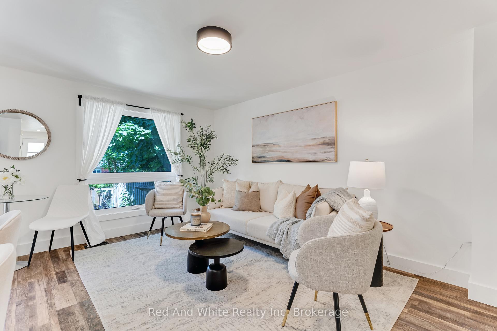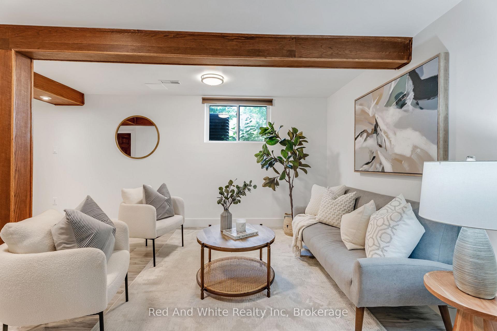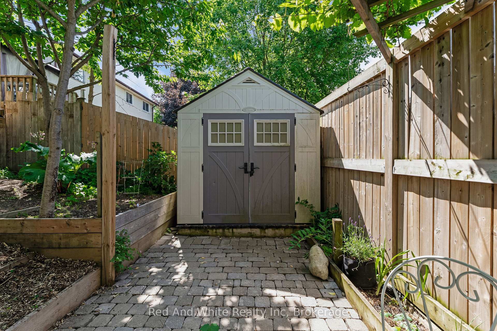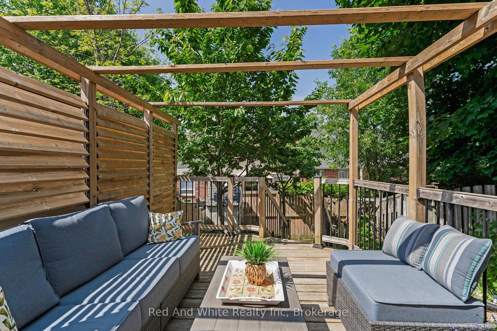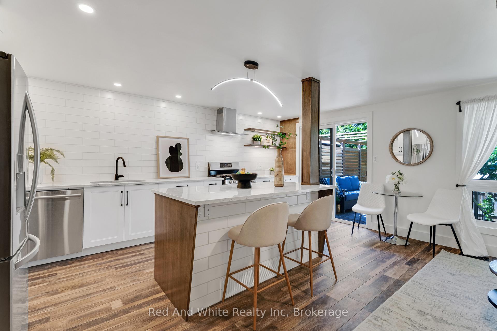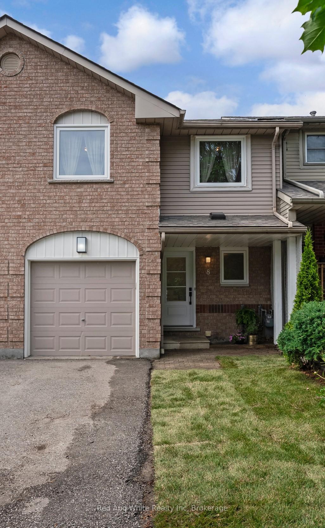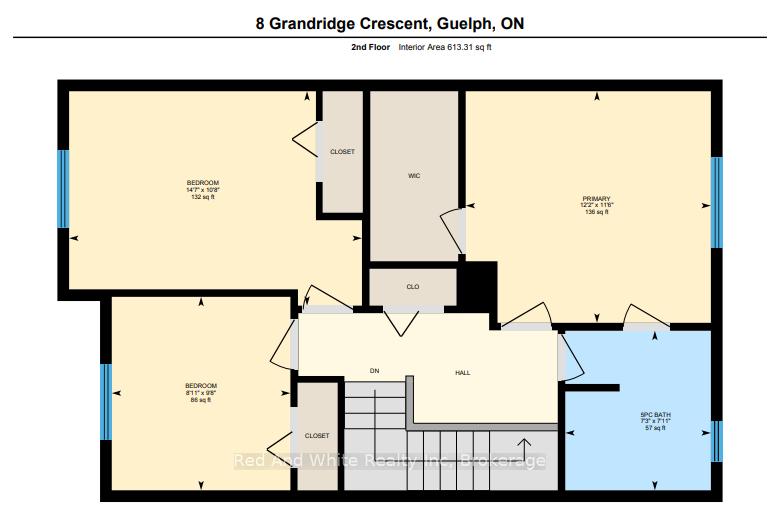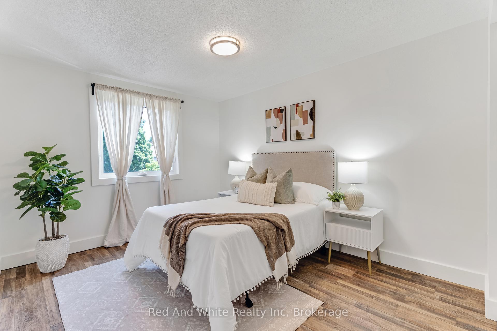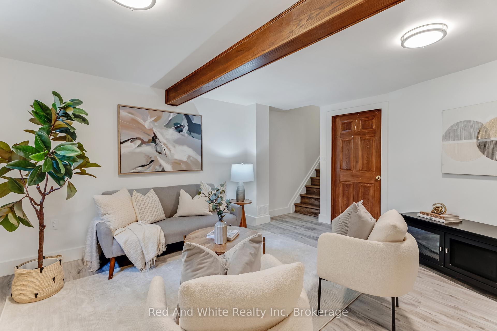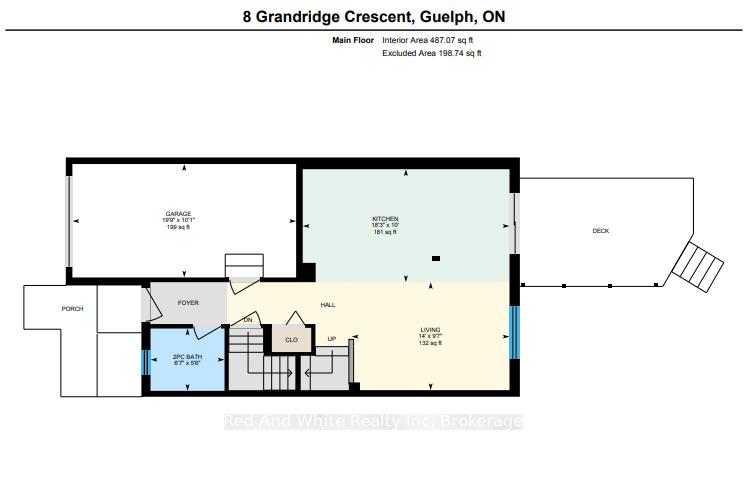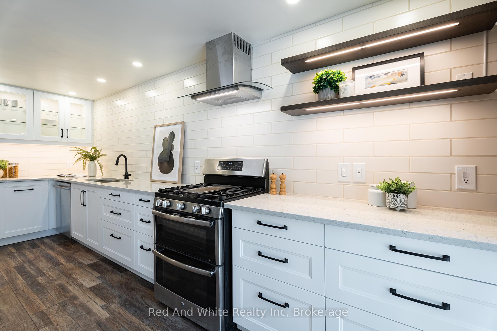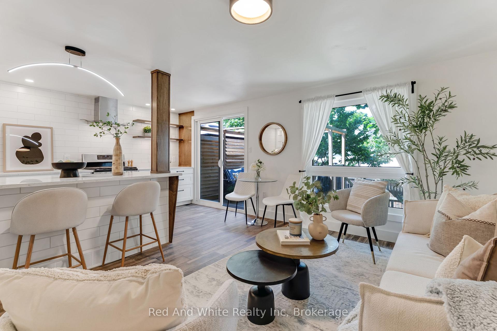$675,000
Available - For Sale
Listing ID: X12235673
8 Grandridge Cres West , Guelph, N1H 8G1, Wellington
| Modern Fully Renovated, Move in Ready Home in Desirable Marksam Park! This beautifully updated home in the sought-after Marksam Park neighbourhood offers the perfect blend of comfort, convenience, and value. Minutes from Costco, schools, and a natural forest area perfect for peaceful walks. Conestoga College is right around the corner, making this location ideal for families, staff, or students.Inside, youll find luxury vinyl plank flooring throughout (2023 basement /2025 main floor, both staircases and second floor), paired with fresh paint (2025) brings a warm and modern touch to every room. The fully renovated kitchen is designed with function in mind, offering ample storage through smart, all soft closing drawer lower cabinetry. Major updates include new windows, doors, and a roof (2022), giving you comfort and peace of mind for years to come. With only the front and back walls exposed to the elements, this home is protected, making it energy-efficient and low-cost to carry. Step outside to your private backyard retreat. A spacious deck is perfect for entertaining, while the lower patio and low-maintenance gardens invite you to relax and recharge. Grow your own produce, enjoy the shade of two mature cherry trees, and experience your own hidden garden oasis. With great curb appeal, thoughtful updates, and a prime location near everyday amenities and green space, this move-in-ready home checks all the boxes. The only thing missing is you and your family. Contact your Realtor to book your private showing. |
| Price | $675,000 |
| Taxes: | $3484.00 |
| Assessment Year: | 2025 |
| Occupancy: | Owner |
| Address: | 8 Grandridge Cres West , Guelph, N1H 8G1, Wellington |
| Acreage: | < .50 |
| Directions/Cross Streets: | Sephen Dr, Marksam Rd |
| Rooms: | 10 |
| Bedrooms: | 3 |
| Bedrooms +: | 0 |
| Family Room: | T |
| Basement: | Partially Fi |
| Level/Floor | Room | Length(ft) | Width(ft) | Descriptions | |
| Room 1 | Ground | Powder Ro | 6.53 | 5.51 | 2 Pc Bath |
| Room 2 | Ground | Kitchen | 18.3 | 10 | B/I Dishwasher, Backsplash, Quartz Counter |
| Room 3 | Ground | Living Ro | 13.97 | 9.58 | Carpet Free, Central Vacuum |
| Room 4 | Second | Primary B | 12.2 | 11.51 | Carpet Free, Walk-In Closet(s) |
| Room 5 | Second | Bedroom 2 | 14.6 | 10.66 | Carpet Free, Casement Windows, Closet |
| Room 6 | Second | Nursery | 8.89 | 9.61 | Carpet Free, Casement Windows |
| Room 7 | Second | Bathroom | 7.25 | 7.94 | 5 Pc Bath, Casement Windows |
| Room 8 | Basement | Recreatio | 15.48 | 19.42 | Carpet Free, Above Grade Window, Beamed Ceilings |
| Room 9 | Basement | Laundry | 17.29 | 9.09 | Carpet Free |
| Room 10 | Basement | Utility R | 10.5 | 6.49 |
| Washroom Type | No. of Pieces | Level |
| Washroom Type 1 | 5 | Second |
| Washroom Type 2 | 2 | Ground |
| Washroom Type 3 | 0 | |
| Washroom Type 4 | 0 | |
| Washroom Type 5 | 0 |
| Total Area: | 0.00 |
| Approximatly Age: | 31-50 |
| Property Type: | Att/Row/Townhouse |
| Style: | 2-Storey |
| Exterior: | Brick, Vinyl Siding |
| Garage Type: | Attached |
| (Parking/)Drive: | Lane |
| Drive Parking Spaces: | 2 |
| Park #1 | |
| Parking Type: | Lane |
| Park #2 | |
| Parking Type: | Lane |
| Pool: | None |
| Other Structures: | Garden Shed |
| Approximatly Age: | 31-50 |
| Approximatly Square Footage: | 1100-1500 |
| Property Features: | Park, Public Transit |
| CAC Included: | N |
| Water Included: | N |
| Cabel TV Included: | N |
| Common Elements Included: | N |
| Heat Included: | N |
| Parking Included: | N |
| Condo Tax Included: | N |
| Building Insurance Included: | N |
| Fireplace/Stove: | N |
| Heat Type: | Forced Air |
| Central Air Conditioning: | Central Air |
| Central Vac: | N |
| Laundry Level: | Syste |
| Ensuite Laundry: | F |
| Elevator Lift: | False |
| Sewers: | Sewer |
| Utilities-Cable: | A |
| Utilities-Hydro: | Y |
$
%
Years
This calculator is for demonstration purposes only. Always consult a professional
financial advisor before making personal financial decisions.
| Although the information displayed is believed to be accurate, no warranties or representations are made of any kind. |
| Red And White Realty Inc |
|
|

Wally Islam
Real Estate Broker
Dir:
416-949-2626
Bus:
416-293-8500
Fax:
905-913-8585
| Book Showing | Email a Friend |
Jump To:
At a Glance:
| Type: | Freehold - Att/Row/Townhouse |
| Area: | Wellington |
| Municipality: | Guelph |
| Neighbourhood: | Willow West/Sugarbush/West Acres |
| Style: | 2-Storey |
| Approximate Age: | 31-50 |
| Tax: | $3,484 |
| Beds: | 3 |
| Baths: | 2 |
| Fireplace: | N |
| Pool: | None |
Locatin Map:
Payment Calculator:
