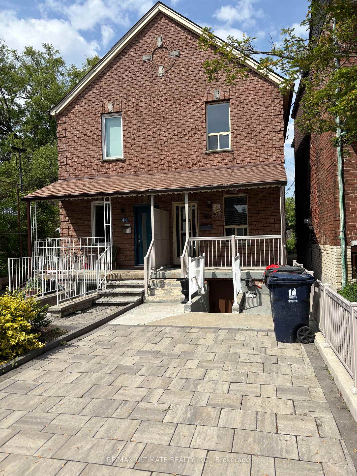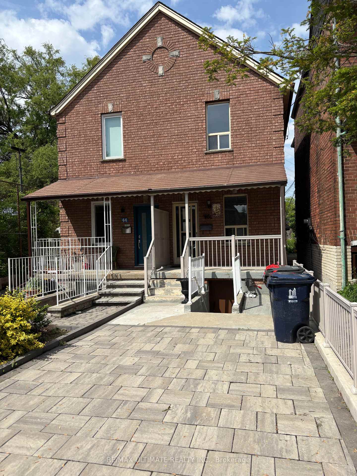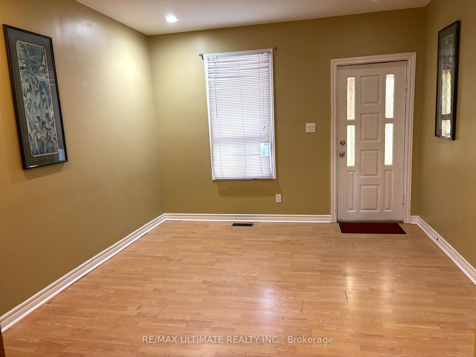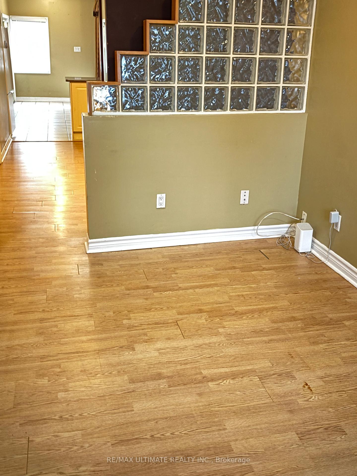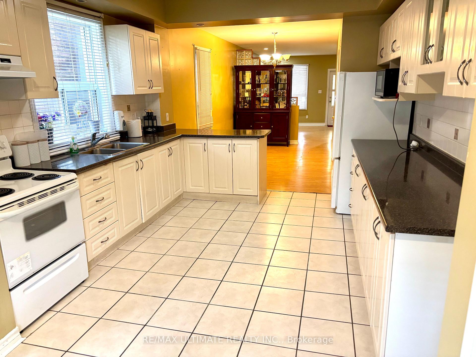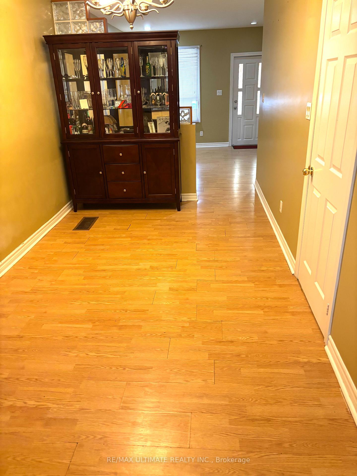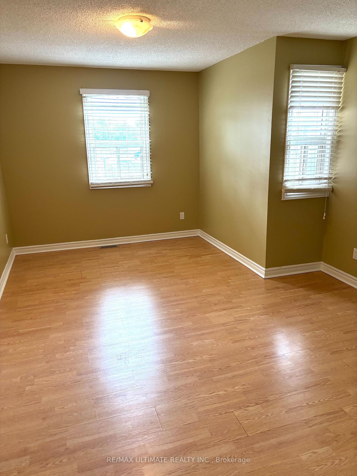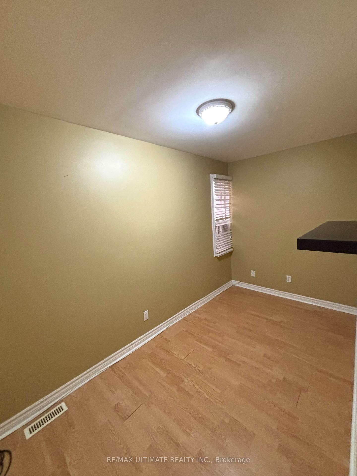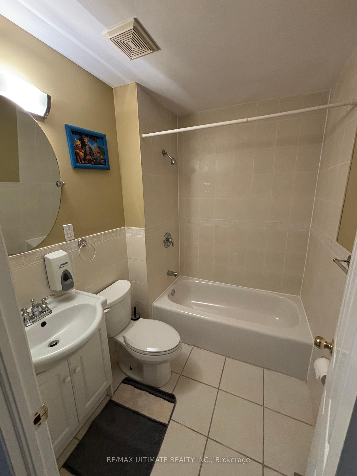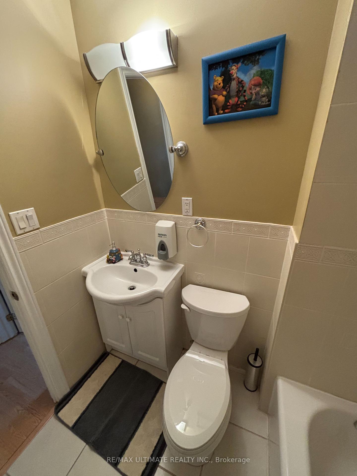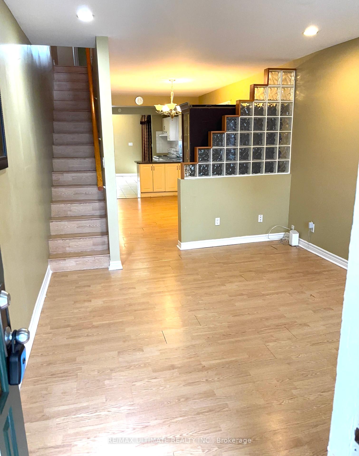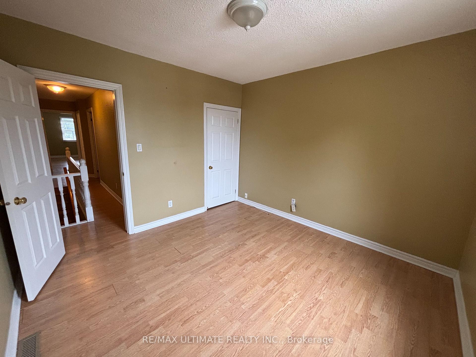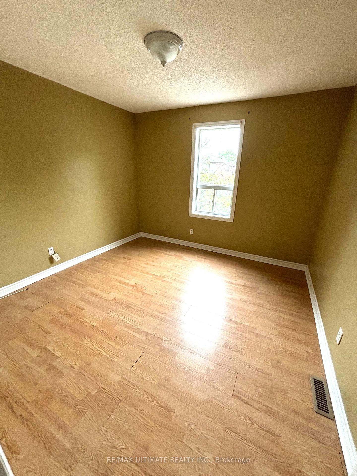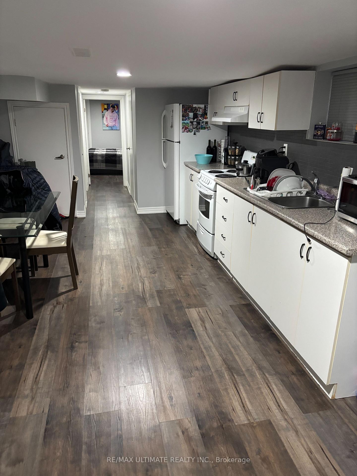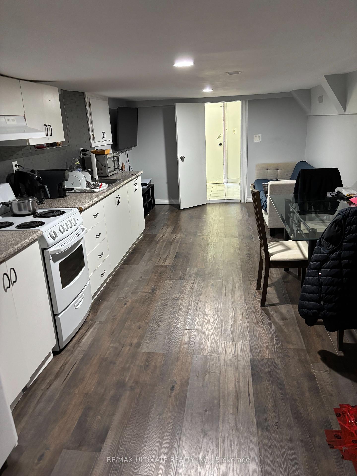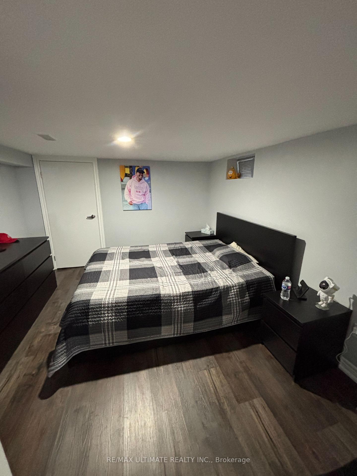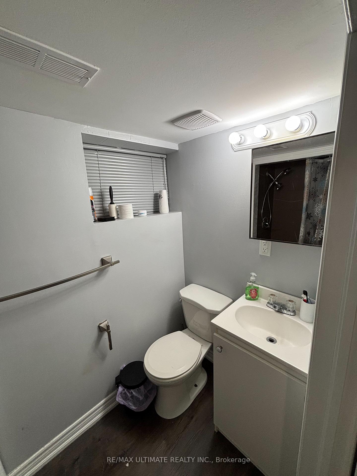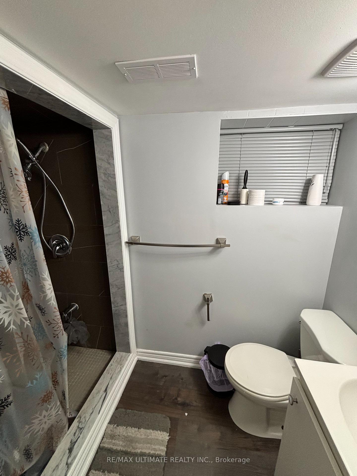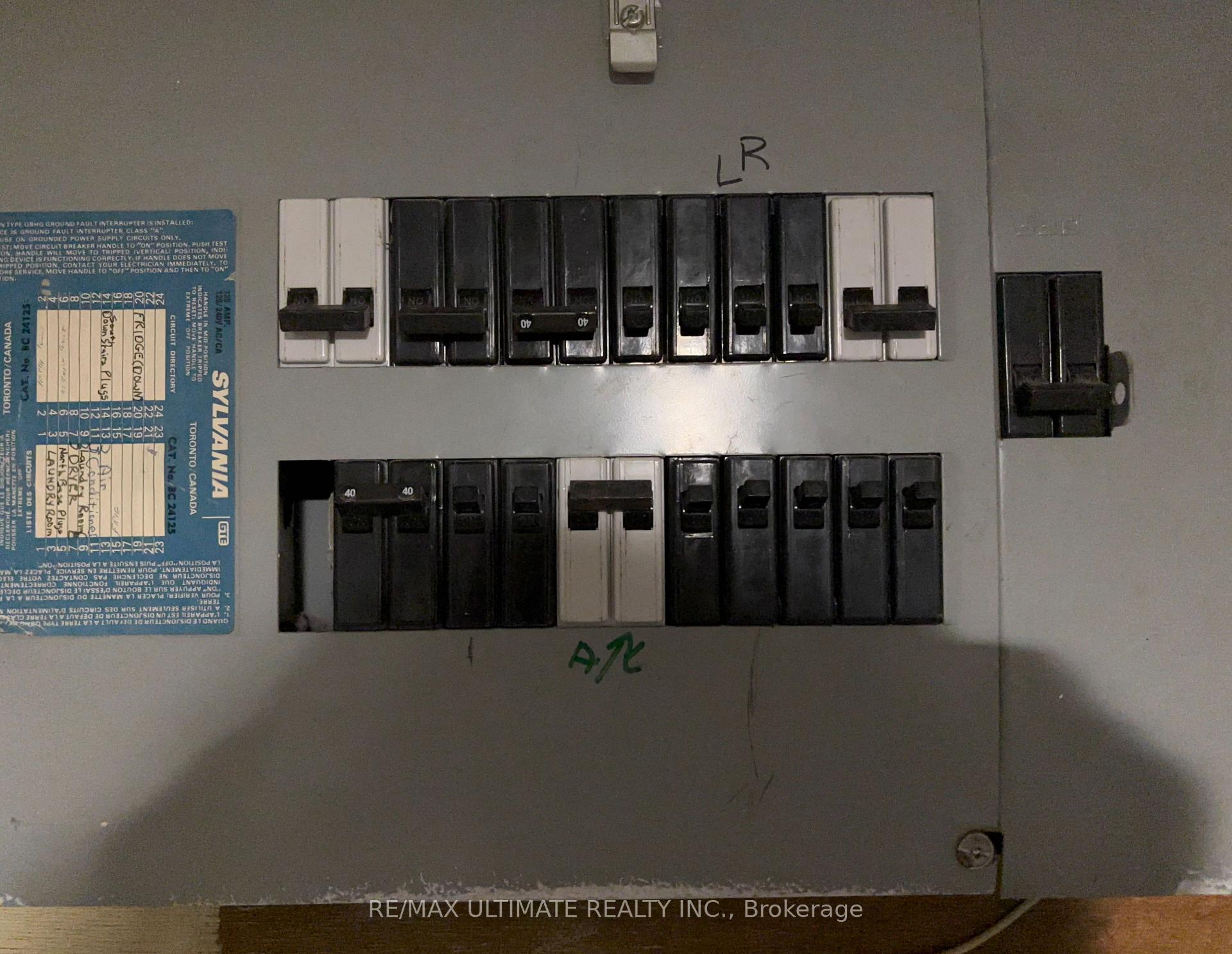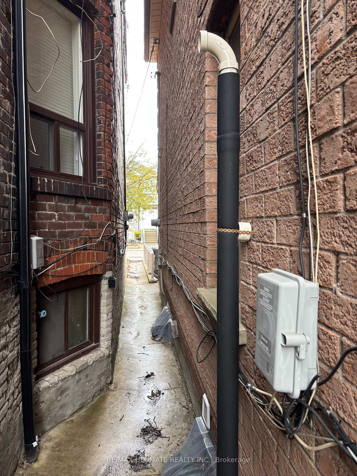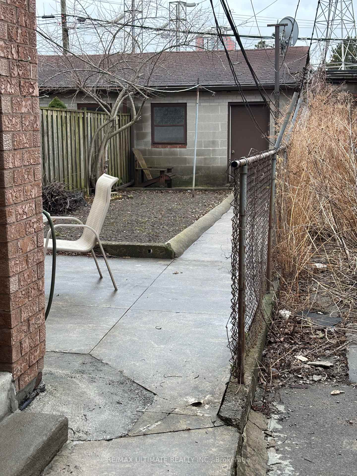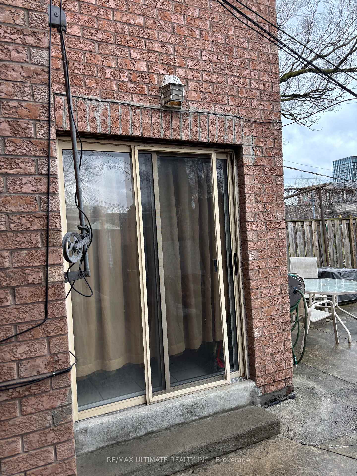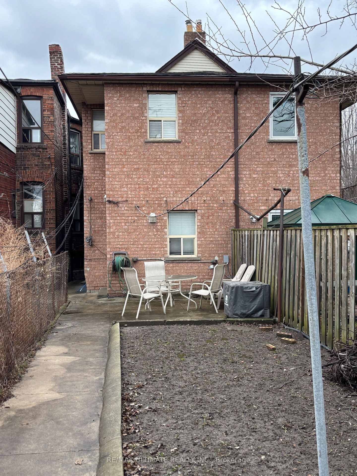$848,800
Available - For Sale
Listing ID: W12228909
46 BRISTOL Aven , Toronto, M6H 3J9, Toronto
| Welcome to 46 Bristol Avenue! Two Story brick home. This Home has a separate one bedroom, kitchen, and 3PC washroom basement - a great place for in-laws, with a private entrance. A block garage serviced by a rear laneway. This home is situated in a vibrant neighbourhood, with parks, cafes, and easy access to transit. |
| Price | $848,800 |
| Taxes: | $4585.02 |
| Occupancy: | Vacant |
| Address: | 46 BRISTOL Aven , Toronto, M6H 3J9, Toronto |
| Directions/Cross Streets: | Dufferin St/ Davenport Rd |
| Rooms: | 9 |
| Bedrooms: | 3 |
| Bedrooms +: | 1 |
| Family Room: | F |
| Basement: | Finished wit, Separate Ent |
| Level/Floor | Room | Length(ft) | Width(ft) | Descriptions | |
| Room 1 | Main | Living Ro | 11.28 | 14.33 | Laminate |
| Room 2 | Main | Dining Ro | 8.53 | 14.3 | |
| Room 3 | Main | Kitchen | 11.22 | 18.83 | Ceramic Floor, W/O To Yard |
| Room 4 | Second | Primary B | 11.25 | 11.28 | Laminate, Closet, Window |
| Room 5 | Second | Bedroom 2 | 6.46 | 12.53 | Laminate, Closet, Window |
| Room 6 | Second | Bedroom 3 | 11.48 | 15.71 | Laminate, Closet, Window |
| Room 7 | Basement | Bedroom | 10.46 | 12.27 | Laminate, Closet, Window |
| Room 8 | Basement | Kitchen | 10.43 | 20.89 | Laminate, Window |
| Room 9 | Basement | Laundry |
| Washroom Type | No. of Pieces | Level |
| Washroom Type 1 | 3 | Main |
| Washroom Type 2 | 4 | Second |
| Washroom Type 3 | 3 | Basement |
| Washroom Type 4 | 0 | |
| Washroom Type 5 | 0 |
| Total Area: | 0.00 |
| Property Type: | Semi-Detached |
| Style: | 2-Storey |
| Exterior: | Brick |
| Garage Type: | Detached |
| (Parking/)Drive: | Lane |
| Drive Parking Spaces: | 0 |
| Park #1 | |
| Parking Type: | Lane |
| Park #2 | |
| Parking Type: | Lane |
| Pool: | None |
| Approximatly Square Footage: | 1100-1500 |
| CAC Included: | N |
| Water Included: | N |
| Cabel TV Included: | N |
| Common Elements Included: | N |
| Heat Included: | N |
| Parking Included: | N |
| Condo Tax Included: | N |
| Building Insurance Included: | N |
| Fireplace/Stove: | N |
| Heat Type: | Forced Air |
| Central Air Conditioning: | Central Air |
| Central Vac: | N |
| Laundry Level: | Syste |
| Ensuite Laundry: | F |
| Elevator Lift: | False |
| Sewers: | Sewer |
$
%
Years
This calculator is for demonstration purposes only. Always consult a professional
financial advisor before making personal financial decisions.
| Although the information displayed is believed to be accurate, no warranties or representations are made of any kind. |
| RE/MAX ULTIMATE REALTY INC. |
|
|

Wally Islam
Real Estate Broker
Dir:
416-949-2626
Bus:
416-293-8500
Fax:
905-913-8585
| Book Showing | Email a Friend |
Jump To:
At a Glance:
| Type: | Freehold - Semi-Detached |
| Area: | Toronto |
| Municipality: | Toronto W02 |
| Neighbourhood: | Dovercourt-Wallace Emerson-Junction |
| Style: | 2-Storey |
| Tax: | $4,585.02 |
| Beds: | 3+1 |
| Baths: | 3 |
| Fireplace: | N |
| Pool: | None |
Locatin Map:
Payment Calculator:
