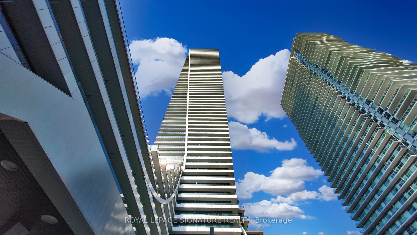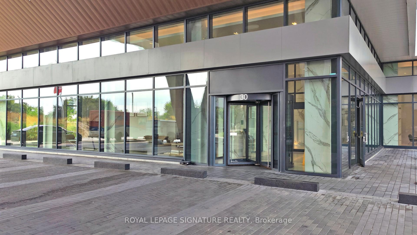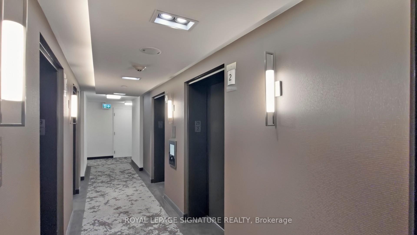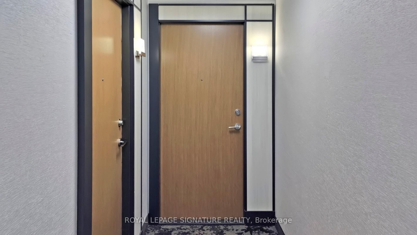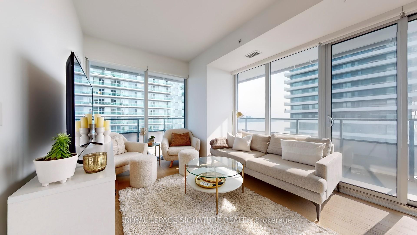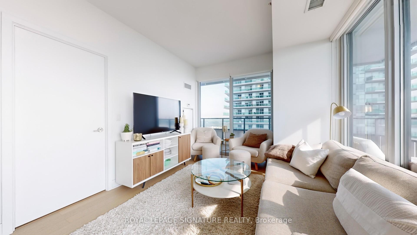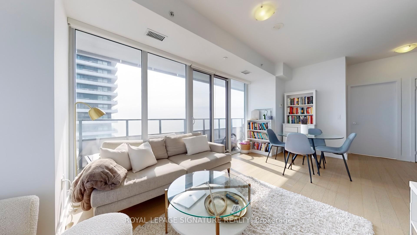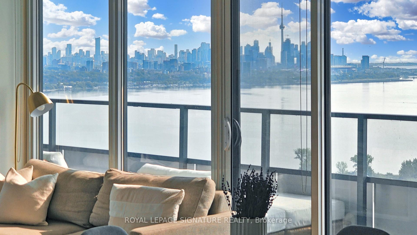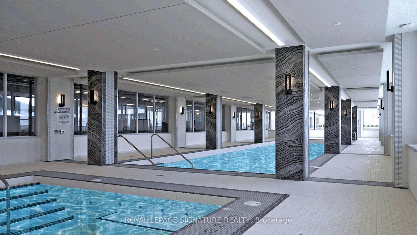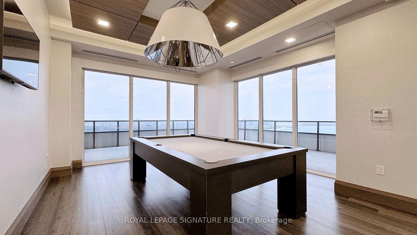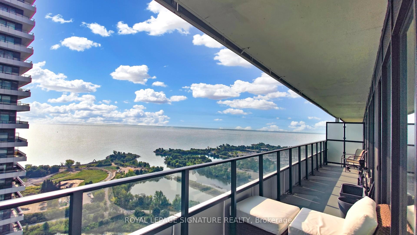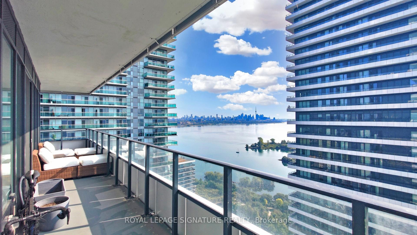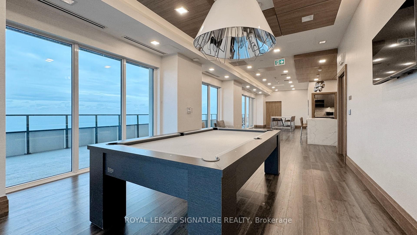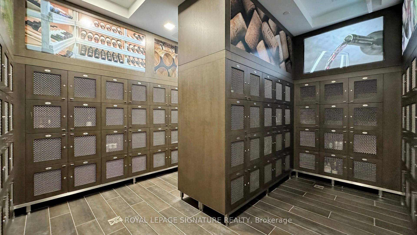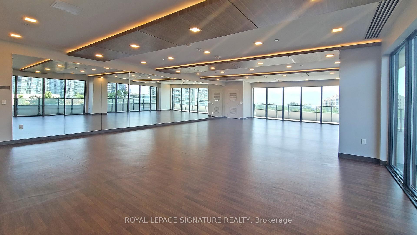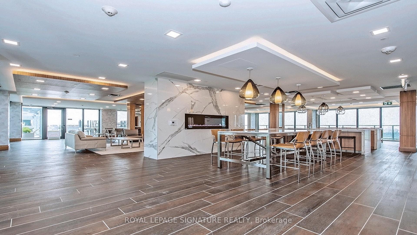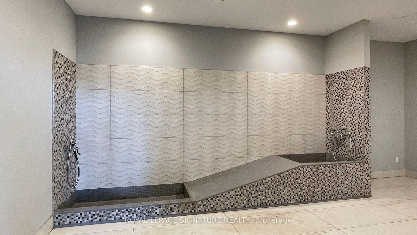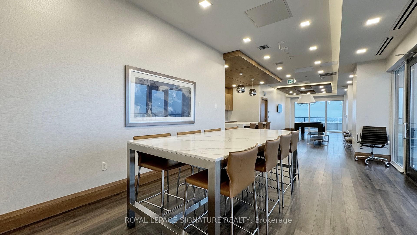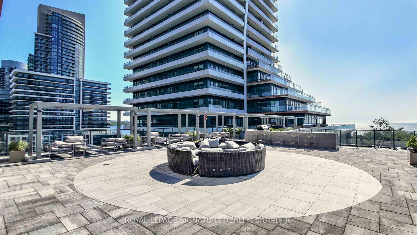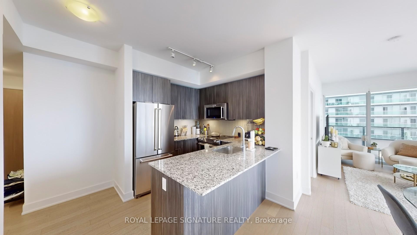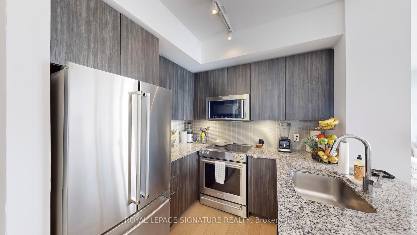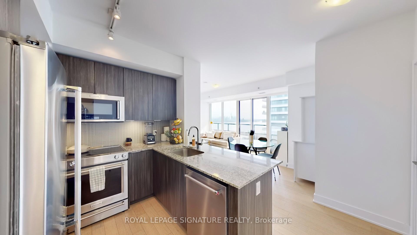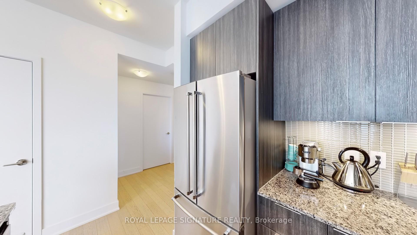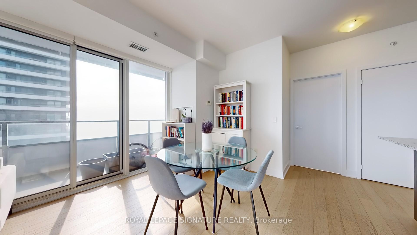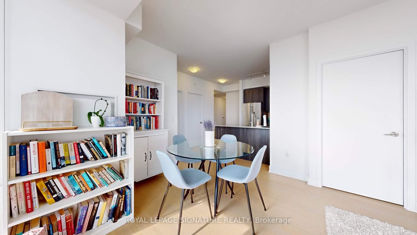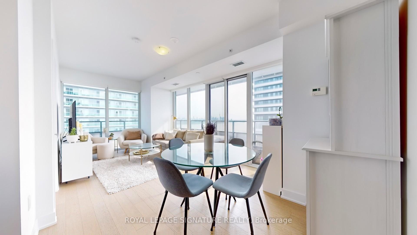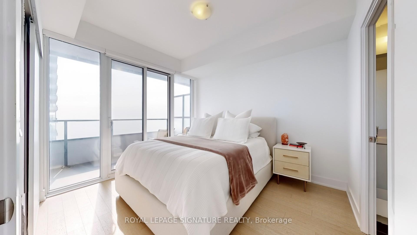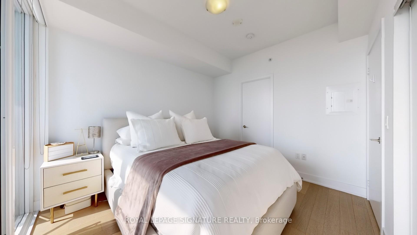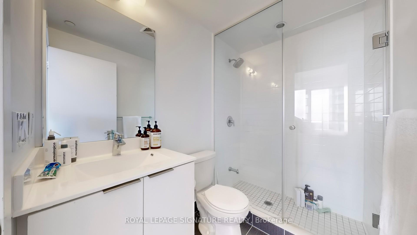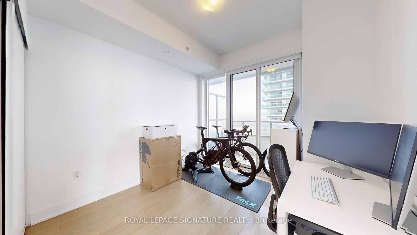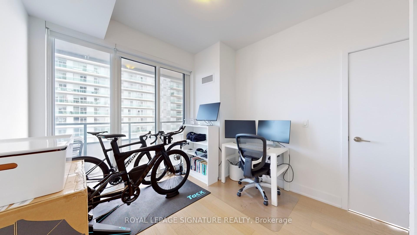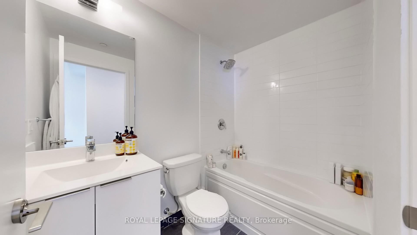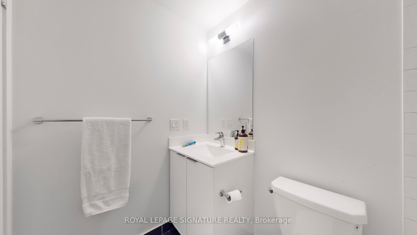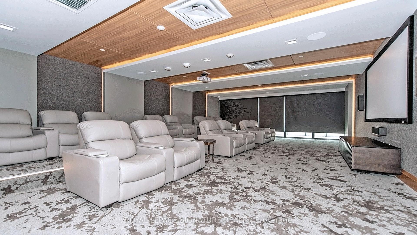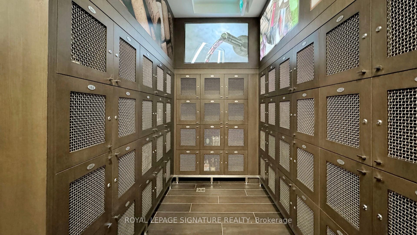$3,500
Available - For Rent
Listing ID: W12236594
30 Shore Breeze Driv , Toronto, M8V 1A1, Toronto
| Spectacular Spacious 2 Bedroom Split Design with 2 Bathroom Both South East View of the City and South West View of the Sunset. The water views are beautiful. Floor to Ceiling Windows,offering tons of natural light, Open Concept Living/Dining, Great for Entertaining, Functional Kitchen with Breakfast/Cocktail Counter, Hardwood Throughout, Large Primary, with Ensuite and walk/out to terrace. Wrap Around approx. 300 s/f Terrace, fantastic for morning coffee or evening tea. Parking/Locker. Amazing Amenities, Salt Water Pool, Exceptional Rooftop Views,Party Room, Sauna, Concierge, Steps to Highways, 20 minutes to Downtown, Transit, Bike/Walking Paths, Waterfront Trails. |
| Price | $3,500 |
| Taxes: | $0.00 |
| Occupancy: | Tenant |
| Address: | 30 Shore Breeze Driv , Toronto, M8V 1A1, Toronto |
| Postal Code: | M8V 1A1 |
| Province/State: | Toronto |
| Directions/Cross Streets: | Lakeshore and Parklawn |
| Level/Floor | Room | Length(ft) | Width(ft) | Descriptions | |
| Room 1 | Flat | Kitchen | 8.17 | 5.77 | Breakfast Bar, Overlooks Dining, Hardwood Floor |
| Room 2 | Flat | Living Ro | 12.66 | 11.18 | Open Concept, West View |
| Room 3 | Flat | Dining Ro | 8.76 | 10.89 | East View, Combined w/Living, Hardwood Floor |
| Room 4 | Flat | Primary B | 11.09 | 10.17 | 4 Pc Ensuite, Closet, W/O To Terrace |
| Room 5 | Flat | Bedroom 2 | 8.72 | 9.87 | W/O To Terrace, Closet |
| Washroom Type | No. of Pieces | Level |
| Washroom Type 1 | 4 | |
| Washroom Type 2 | 4 | |
| Washroom Type 3 | 0 | |
| Washroom Type 4 | 0 | |
| Washroom Type 5 | 0 |
| Total Area: | 0.00 |
| Sprinklers: | Conc |
| Washrooms: | 2 |
| Heat Type: | Forced Air |
| Central Air Conditioning: | Central Air |
| Although the information displayed is believed to be accurate, no warranties or representations are made of any kind. |
| ROYAL LEPAGE SIGNATURE REALTY |
|
|

Wally Islam
Real Estate Broker
Dir:
416-949-2626
Bus:
416-293-8500
Fax:
905-913-8585
| Book Showing | Email a Friend |
Jump To:
At a Glance:
| Type: | Com - Condo Apartment |
| Area: | Toronto |
| Municipality: | Toronto W06 |
| Neighbourhood: | Mimico |
| Style: | Apartment |
| Beds: | 2 |
| Baths: | 2 |
| Fireplace: | N |
Locatin Map:
